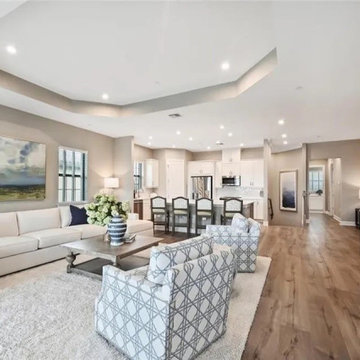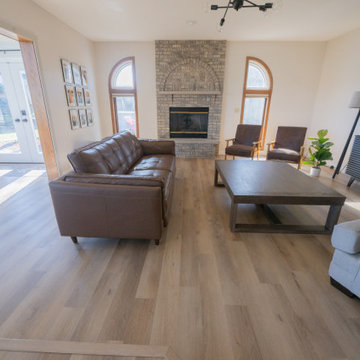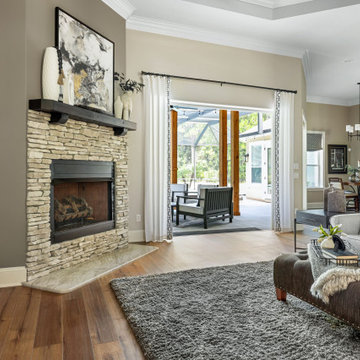Wohnzimmer mit unterschiedlichen Kaminen und eingelassener Decke Ideen und Design
Suche verfeinern:
Budget
Sortieren nach:Heute beliebt
1 – 20 von 2.263 Fotos
1 von 3

The expansive Living Room features a floating wood fireplace hearth and adjacent wood shelves. The linear electric fireplace keeps the wall mounted tv above at a comfortable viewing height. Generous windows fill the 14 foot high roof with ample daylight.

Abgetrenntes, Großes, Fernseherloses Modernes Wohnzimmer mit grauer Wandfarbe, hellem Holzboden, Kamin, Kaminumrandung aus Stein und eingelassener Decke in Toronto

Großes, Fernseherloses, Offenes Maritimes Wohnzimmer mit grauer Wandfarbe, hellem Holzboden, Kamin, Kaminumrandung aus Stein, braunem Boden und eingelassener Decke in Detroit

Vista del camino e della zona tv
Kleine, Offene Moderne Bibliothek mit weißer Wandfarbe, hellem Holzboden, Gaskamin, Kaminumrandung aus Holz, Multimediawand, eingelassener Decke und vertäfelten Wänden in Neapel
Kleine, Offene Moderne Bibliothek mit weißer Wandfarbe, hellem Holzboden, Gaskamin, Kaminumrandung aus Holz, Multimediawand, eingelassener Decke und vertäfelten Wänden in Neapel

Offenes Maritimes Wohnzimmer mit blauer Wandfarbe, braunem Holzboden, Kamin, braunem Boden, eingelassener Decke und Tapetendecke in Atlanta

Modern living room off of entry door with floating stairs and gas fireplace.
Mittelgroßes Modernes Wohnzimmer mit bunten Wänden, Porzellan-Bodenfliesen, Kamin, Kaminumrandung aus Stein, TV-Wand, grauem Boden und eingelassener Decke in Baltimore
Mittelgroßes Modernes Wohnzimmer mit bunten Wänden, Porzellan-Bodenfliesen, Kamin, Kaminumrandung aus Stein, TV-Wand, grauem Boden und eingelassener Decke in Baltimore

Dan Brunn Architecture prides itself on the economy and efficiency of its designs, so the firm was eager to incorporate BONE Structure’s steel system in Bridge House. Combining classic post-and-beam structure with energy-efficient solutions, BONE Structure delivers a flexible, durable, and sustainable product. “Building construction technology is so far behind, and we haven’t really progressed,” says Brunn, “so we were excited by the prospect working with BONE Structure.”

Modernes Wohnzimmer mit beiger Wandfarbe, hellem Holzboden, Kamin, TV-Wand, beigem Boden, eingelassener Decke und Holzwänden in Kansas City

This 6,000sf luxurious custom new construction 5-bedroom, 4-bath home combines elements of open-concept design with traditional, formal spaces, as well. Tall windows, large openings to the back yard, and clear views from room to room are abundant throughout. The 2-story entry boasts a gently curving stair, and a full view through openings to the glass-clad family room. The back stair is continuous from the basement to the finished 3rd floor / attic recreation room.
The interior is finished with the finest materials and detailing, with crown molding, coffered, tray and barrel vault ceilings, chair rail, arched openings, rounded corners, built-in niches and coves, wide halls, and 12' first floor ceilings with 10' second floor ceilings.
It sits at the end of a cul-de-sac in a wooded neighborhood, surrounded by old growth trees. The homeowners, who hail from Texas, believe that bigger is better, and this house was built to match their dreams. The brick - with stone and cast concrete accent elements - runs the full 3-stories of the home, on all sides. A paver driveway and covered patio are included, along with paver retaining wall carved into the hill, creating a secluded back yard play space for their young children.
Project photography by Kmieick Imagery.

Offenes, Großes Modernes Wohnzimmer mit weißer Wandfarbe, Gaskamin, TV-Wand, beigem Boden, eingelassener Decke, hellem Holzboden, Kaminumrandung aus Metall und Wandpaneelen in Moskau

This family room features a mix of bold patterns and colors. The combination of its colors, materials, and finishes makes this space highly luxurious and elevated.

Großes, Offenes Klassisches Wohnzimmer mit grauer Wandfarbe, dunklem Holzboden, Kamin, Kaminumrandung aus Stein, TV-Wand, braunem Boden und eingelassener Decke in Toronto

Großes, Offenes Maritimes Wohnzimmer mit weißer Wandfarbe, dunklem Holzboden, Kamin, Kaminumrandung aus Holzdielen, Multimediawand, braunem Boden und eingelassener Decke in Miami

Triplo salotto con arredi su misura, parquet rovere norvegese e controsoffitto a vela con strip led incassate e faretti quadrati.
Große, Offene Moderne Bibliothek mit hellem Holzboden, verputzter Kaminumrandung, TV-Wand, Gaskamin, eingelassener Decke und beiger Wandfarbe in Catania-Palermo
Große, Offene Moderne Bibliothek mit hellem Holzboden, verputzter Kaminumrandung, TV-Wand, Gaskamin, eingelassener Decke und beiger Wandfarbe in Catania-Palermo

Linear two sided fireplace
Geräumiges, Offenes Modernes Wohnzimmer mit weißer Wandfarbe, hellem Holzboden, Tunnelkamin, Kaminumrandung aus Metall, TV-Wand und eingelassener Decke in Houston
Geräumiges, Offenes Modernes Wohnzimmer mit weißer Wandfarbe, hellem Holzboden, Tunnelkamin, Kaminumrandung aus Metall, TV-Wand und eingelassener Decke in Houston

Inspired by sandy shorelines on the California coast, this beachy blonde vinyl floor brings just the right amount of variation to each room. With the Modin Collection, we have raised the bar on luxury vinyl plank. The result is a new standard in resilient flooring. Modin offers true embossed in register texture, a low sheen level, a rigid SPC core, an industry-leading wear layer, and so much more.

Großes, Offenes Wohnzimmer mit beiger Wandfarbe, Vinylboden, Eckkamin, Kaminumrandung aus Stein, braunem Boden und eingelassener Decke in Jacksonville

The great room combines the living and dining rooms, with natural lighting, European Oak flooring, fireplace, custom built-ins, and generous dining room seating for 10.

Mittelgroße, Abgetrennte Klassische Bibliothek mit grauer Wandfarbe, dunklem Holzboden, Kamin, Kaminumrandung aus Stein, TV-Wand, blauem Boden, eingelassener Decke und Tapetenwänden in Boston
Wohnzimmer mit unterschiedlichen Kaminen und eingelassener Decke Ideen und Design
1
