Wohnzimmer mit unterschiedlichen Kaminen und Steinwänden Ideen und Design
Suche verfeinern:
Budget
Sortieren nach:Heute beliebt
1 – 20 von 471 Fotos
1 von 3

Modernes Wohnzimmer mit Kamin, Kaminumrandung aus Stein, Keramikboden, weißem Boden und Steinwänden in San Francisco

Mountain Peek is a custom residence located within the Yellowstone Club in Big Sky, Montana. The layout of the home was heavily influenced by the site. Instead of building up vertically the floor plan reaches out horizontally with slight elevations between different spaces. This allowed for beautiful views from every space and also gave us the ability to play with roof heights for each individual space. Natural stone and rustic wood are accented by steal beams and metal work throughout the home.
(photos by Whitney Kamman)

Großes, Repräsentatives, Fernseherloses, Offenes Uriges Wohnzimmer mit brauner Wandfarbe, braunem Holzboden, Eckkamin, Kaminumrandung aus Stein, braunem Boden und Steinwänden in Sonstige

Repräsentatives, Fernseherloses, Abgetrenntes, Großes Country Wohnzimmer mit beiger Wandfarbe, hellem Holzboden, Tunnelkamin, Kaminumrandung aus Stein, beigem Boden und Steinwänden in Baltimore

Abgetrenntes, Fernseherloses Wohnzimmer mit beiger Wandfarbe, Teppichboden, Kamin, Kaminumrandung aus Stein und Steinwänden in Houston

LED strips uplight the ceiling from the exposed I-beams, while direct lighting is provided from pendant mounted multiple headed adjustable accent lights.
Studio B Architects, Aspen, CO.
Photo by Raul Garcia
Key Words: Lighting, Modern Lighting, Lighting Designer, Lighting Design, Design, Lighting, ibeams, ibeam, indoor pool, living room lighting, beam lighting, modern pendant lighting, modern pendants, contemporary living room, modern living room, modern living room, contemporary living room, modern living room, modern living room, modern living room, modern living room, contemporary living room, contemporary living room

2021 Artisan Home Tour
Remodeler: Nor-Son Custom Builders
Photo: Landmark Photography
Have questions about this home? Please reach out to the builder listed above to learn more.
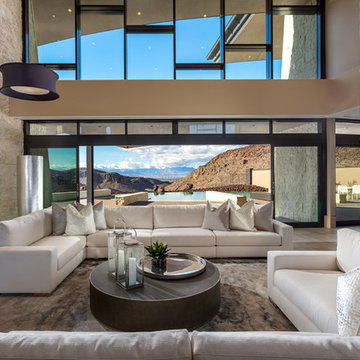
Repräsentatives, Fernseherloses, Offenes Modernes Wohnzimmer mit beiger Wandfarbe, Gaskamin und Steinwänden in Phoenix
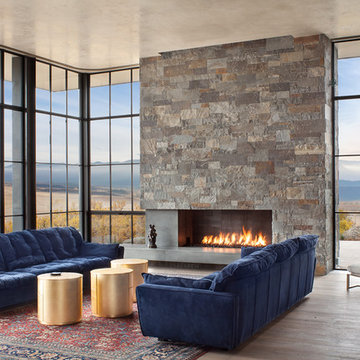
Großes, Offenes Modernes Wohnzimmer mit Gaskamin, Kaminumrandung aus Stein, dunklem Holzboden, braunem Boden und Steinwänden in Denver

Built by Old Hampshire Designs, Inc.
John W. Hession, Photographer
Offenes, Großes, Repräsentatives, Fernseherloses Uriges Wohnzimmer mit hellem Holzboden, Gaskamin, Kaminumrandung aus Stein, brauner Wandfarbe, beigem Boden und Steinwänden in Boston
Offenes, Großes, Repräsentatives, Fernseherloses Uriges Wohnzimmer mit hellem Holzboden, Gaskamin, Kaminumrandung aus Stein, brauner Wandfarbe, beigem Boden und Steinwänden in Boston
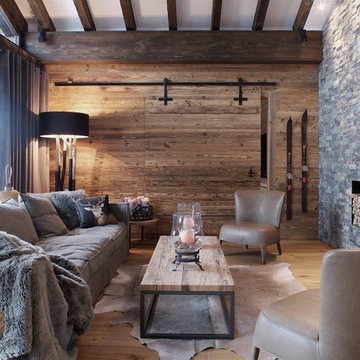
Fernseherloses, Abgetrenntes Rustikales Wohnzimmer mit hellem Holzboden, Kamin, Kaminumrandung aus Stein und Steinwänden in Sonstige
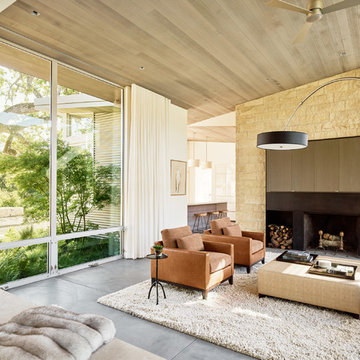
Joe Fletcher
Atop a ridge in the Santa Lucia mountains of Carmel, California, an oak tree stands elevated above the fog and wrapped at its base in this ranch retreat. The weekend home’s design grew around the 100-year-old Valley Oak to form a horseshoe-shaped house that gathers ridgeline views of Oak, Madrone, and Redwood groves at its exterior and nestles around the tree at its center. The home’s orientation offers both the shade of the oak canopy in the courtyard and the sun flowing into the great room at the house’s rear façades.
This modern take on a traditional ranch home offers contemporary materials and landscaping to a classic typology. From the main entry in the courtyard, one enters the home’s great room and immediately experiences the dramatic westward views across the 70 foot pool at the house’s rear. In this expansive public area, programmatic needs flow and connect - from the kitchen, whose windows face the courtyard, to the dining room, whose doors slide seamlessly into walls to create an outdoor dining pavilion. The primary circulation axes flank the internal courtyard, anchoring the house to its site and heightening the sense of scale by extending views outward at each of the corridor’s ends. Guest suites, complete with private kitchen and living room, and the garage are housed in auxiliary wings connected to the main house by covered walkways.
Building materials including pre-weathered corrugated steel cladding, buff limestone walls, and large aluminum apertures, and the interior palette of cedar-clad ceilings, oil-rubbed steel, and exposed concrete floors soften the modern aesthetics into a refined but rugged ranch home.

Repräsentatives, Mittelgroßes, Fernseherloses, Abgetrenntes Klassisches Wohnzimmer mit beiger Wandfarbe, Kamin, Kaminumrandung aus Stein und Steinwänden in New York
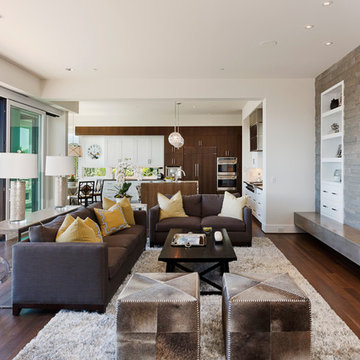
Spin Photography
Mittelgroßes, Offenes Modernes Wohnzimmer mit weißer Wandfarbe, dunklem Holzboden, Gaskamin, Kaminumrandung aus Stein, TV-Wand, braunem Boden und Steinwänden in Portland
Mittelgroßes, Offenes Modernes Wohnzimmer mit weißer Wandfarbe, dunklem Holzboden, Gaskamin, Kaminumrandung aus Stein, TV-Wand, braunem Boden und Steinwänden in Portland

Mittelgroßes, Offenes Klassisches Wohnzimmer mit beiger Wandfarbe, Kamin, Kalkstein, Kaminumrandung aus Stein und Steinwänden in Miami

The stacked stone wall and built-in fireplace is the focal point within this space. We love the built-in cabinets for storage and neutral color pallet as well. We certainly want to cuddle on the couch with a good book while the fireplace is burning!
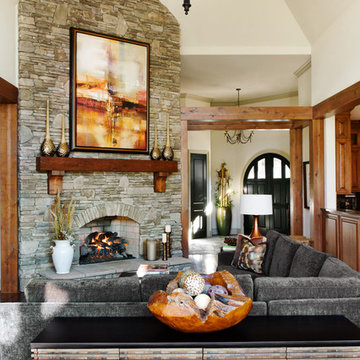
A stacked stone fireplace and hearth surround add to the organic elements in this beautiful, vaulted great room. Underneath the amber and copper-toned artwork hangs a mantel, matching the maple stained beams and woodwork that wrap the room’s perimeter. Greyed green chenille covers the sectional, making it a perfect spot to enjoy the fire. Behind the sectional sits a console, made of Brazilian Peroba Rosa reclaimed wood. Topping the console is a Teak root bowl filled with textured, marble balls. Hanging from the high vaulted ceiling is a Visual Comfort chandelier in bronze. The light, neutral ivory of the wall showcases the room’s rich, natural features.

Rustikales Wohnzimmer mit Kaminumrandung aus Stein, braunem Holzboden, Kamin und Steinwänden in Sonstige
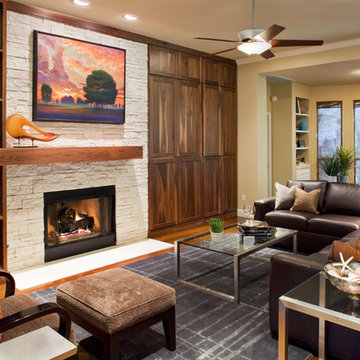
Modernes Wohnzimmer mit Kamin, Kaminumrandung aus Stein und Steinwänden in Austin
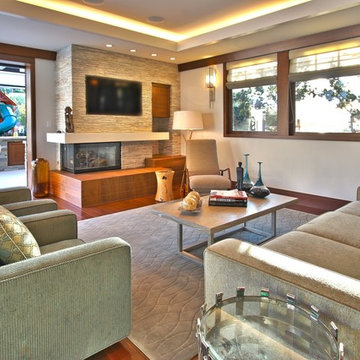
Photography-James Butchart
Modernes Wohnzimmer mit Eckkamin, Kaminumrandung aus Stein und Steinwänden in Los Angeles
Modernes Wohnzimmer mit Eckkamin, Kaminumrandung aus Stein und Steinwänden in Los Angeles
Wohnzimmer mit unterschiedlichen Kaminen und Steinwänden Ideen und Design
1