Wohnzimmer mit verputzter Kaminumrandung und beigem Boden Ideen und Design
Suche verfeinern:
Budget
Sortieren nach:Heute beliebt
61 – 80 von 2.840 Fotos
1 von 3
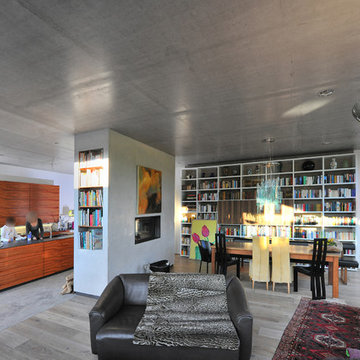
Frank Vinken | dwb
Mittelgroße, Offene Moderne Bibliothek mit weißer Wandfarbe, hellem Holzboden, Kaminofen, verputzter Kaminumrandung, freistehendem TV und beigem Boden in Sonstige
Mittelgroße, Offene Moderne Bibliothek mit weißer Wandfarbe, hellem Holzboden, Kaminofen, verputzter Kaminumrandung, freistehendem TV und beigem Boden in Sonstige

Elegant living room with fireplace and chic lighting solutions. Wooden furniture and indoor plants creating a natural atmosphere. Bay windows looking into the back garden, letting in natural light, presenting a well-lit formal living room.
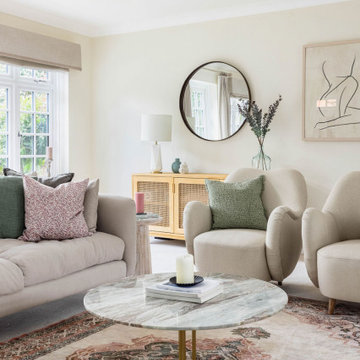
This room is a lovely big space with great natural light. But with big spaces can come big problems! It can be very difficult to create a cosy atmosphere in spaces this expansive.
However, designer Lucy cleverly brought in all the seating towards the middle of the room centred around a gorgeous vintage rug below a statement ceiling light. This made the seating area feel more intimate and avoided the family having to shout across the room at each other!
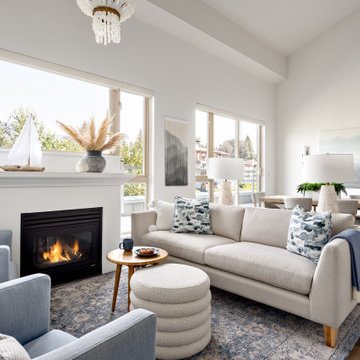
This penthouse condo in Raven Woods is home to an adventurous, nature-loving couple. With their children grown and starting families of their own, Jeremy and Cynthia (names changed) chose to downsize their livable space and “upsize” in quality and luxury.
The couple hired us to help them achieve several well-defined goals: feeling immersed and connected to nature, having warm and welcoming spaces to host their family and friends, and selecting pieces that would support local makers and artisans. (If you know me, you know that nature, connection, and community are some of my most important values, personally and professionally — the perfect fit!)
Using our comprehensive design process, we spent months designing, procuring, and installing their new, long-time home. The resulting spaces are breathtaking, creating a daily living experience that is full of serenity and bliss.
Welcoming & Bright Home with Forest Views:
Ahhh… can you imagine coming home to a space as bright and soothing as this one? To find inspiration for this home’s interiors, we needed to look no further than out the windows, where mountain views greet us to the north and the ocean beckons from the south.
Paying homage to their locale, we curated a colour palette of subtle blues and grays, warm-toned woods, and natural materials, all set against a crisp, white backdrop. These help us create a seamless visual transition between the interior and exterior. Let’s start our tour in the living area…
A Cozy Living Area with Warmth & Dimension:
In the living area, the fireplace was the starting point for the design, as it determined the size of the space and the scale of our furnishings. To keep this area feeling cozy but not crowded, we selected this soft ottoman to serve as a table surface with a tray or as additional seating when Jeremy and Cynthia host guests. (Multi-purpose items are one of the 5 elements of The Simple Home.)
Additional textures — the sofa, upholstered swivel chairs, pillows, and ceramic wall art reminiscent of sand dollars — offer further depth and dimension in this simple yet layered space. The result is a cozy living room area perfect for a relaxing read on an overcast day or a social evening by the fire.
While daunting at first, this home’s small and open footprint offered a special opportunity for us to design thoughtful “zones”. To create a defined living space, we used an area rug to establish a border and situated the larger seating (the sofa) on the right. Its visual weight serves as a grounding barrier that naturally separates the living and dining areas.
Overhead, the centrally located brass and glass chandelier serves as another focal point, making the entire living area feel like one unit. Last but not least…
Styled with tall decorative lamps, this light oak and rattan console sits just behind the sofa, creating an additional visual barrier between the living and dining areas. We styled it with accessories that complement the overall palette, and it has the added benefit of providing storage right where Jeremy and Cynthia need it, the dining area.
An Art-Infused Dining Area:
The dining area is warm, woodsy, and filled with locally sourced art that Jeremy and Cynthia love. Next to the console is a custom textile piece from Vancouver artist, With Strings Attached, that mimics the scenic, mountain backdrop. The blue hues of the piece work in harmony with the warm wood dining table, cool gray upholstered chairs, and neutral stools at the kitchen bar.
On the other side of the space, is Jeremy’s and Cynthia’s favourite piece, a commissioned work of art by local maker, Katie Napier. Carefully positioned in a central location and framed by two modern sconces, this piece captures the feel of gentle waters on a misty day and evokes calm.
Other curated pieces include this rectangular vessel centrepiece by sculptural artist, Martha Sturdy, bearing a stunning moss arrangement by Soul Roots Moss Art. As this couple can attest, a treasured memento or piece of art can transform your space and your mood, transporting you to a relaxed and peaceful state.
A Bedroom Full of Light & Texture:
This beautiful bedroom is another manifestation of Jeremy and Cynthia’s favourite experiences: hiking the rainforest trails and enjoying the spray of the sea. The blue-and-green branching pattern found in the window treatments and pillows ground the space, while bright turquoise lamps — akin to sea glass — infuse the room with a touch of coastal vibrance.
Similar to the living area, we added comfort through texture and warm tones, incorporating oak end tables, natural woven wall decor above the headboard, knitted ottomans at the foot of the bed, a textured duvet, and an extra plush area rug.
A Loft Inspired by Flora & Fauna:
For the loft space, we moved away from coastal elements and decided to ground the space in the more earthy elements of nature: flora and fauna. We selected an umber-hued sofa complemented by floral decorative pillows and walls adorned with botanical prints by Heather Johnston.
This multi-purpose space serves as a reprieve for our clients to read, practice yoga, and relax. Alternatively, a Frame TV intentionally meant to blend as art allows the space to function as a secondary entertainment space or a place for their granddaughter to play and sleep over.
Praise from Our Clients:
This home’s small footprint pushed us to be more resourceful in our furniture sourcing and more creative in our space planning. The result is a home as livable, beautiful, and intentional as any larger home would be. Most importantly, Jeremy and Cynthia love it!
“Lori listened to our love of nature and designed our condo reflecting that love. It is beautiful, serene, and welcoming. We couldn't be happier.”
If you’re ready to uncover the hidden potential in your home, that is what we do best. Contact us here or download our complimentary guide below to discover more.

The Living Room received a new larger window to match one that we had previously installed. A new glass and metal railing at the interior stairs was installed.
The hardwood floors were refinished throughout.
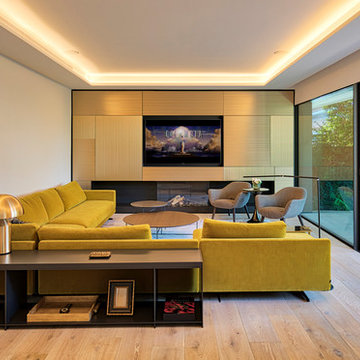
Repräsentatives, Abgetrenntes Modernes Wohnzimmer mit weißer Wandfarbe, hellem Holzboden, Gaskamin, verputzter Kaminumrandung, Multimediawand und beigem Boden in Barcelona
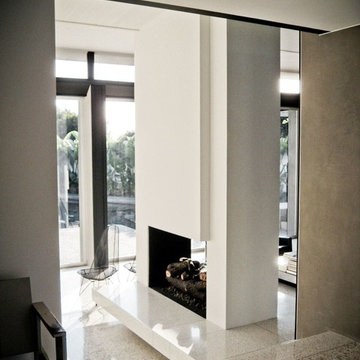
Mittelgroßes, Repräsentatives, Abgetrenntes Mid-Century Wohnzimmer mit weißer Wandfarbe, Tunnelkamin, verputzter Kaminumrandung, Betonboden und beigem Boden in Los Angeles
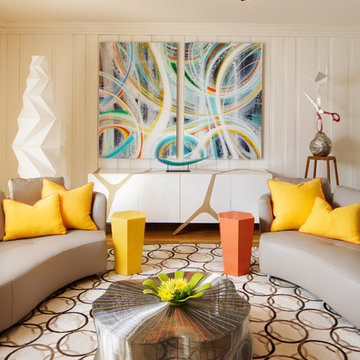
Photographer: Dan Piassick
Mittelgroßer, Abgetrennter Klassischer Hobbyraum mit weißer Wandfarbe, braunem Holzboden, Tunnelkamin, TV-Wand, verputzter Kaminumrandung und beigem Boden in Dallas
Mittelgroßer, Abgetrennter Klassischer Hobbyraum mit weißer Wandfarbe, braunem Holzboden, Tunnelkamin, TV-Wand, verputzter Kaminumrandung und beigem Boden in Dallas
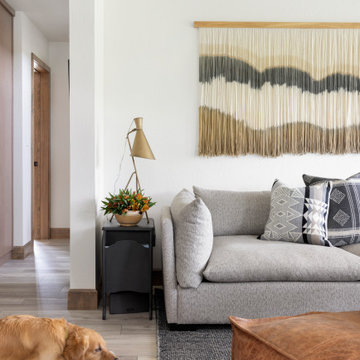
Family Room, Layers and layers of texture.
Kleines, Offenes Nordisches Wohnzimmer mit weißer Wandfarbe, Laminat, Kamin, verputzter Kaminumrandung, TV-Wand und beigem Boden in Sonstige
Kleines, Offenes Nordisches Wohnzimmer mit weißer Wandfarbe, Laminat, Kamin, verputzter Kaminumrandung, TV-Wand und beigem Boden in Sonstige
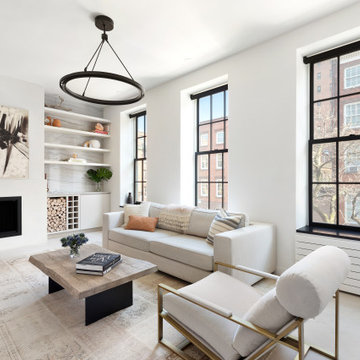
Kleines, Offenes Modernes Wohnzimmer mit weißer Wandfarbe, Betonboden, Kamin, verputzter Kaminumrandung und beigem Boden in New York
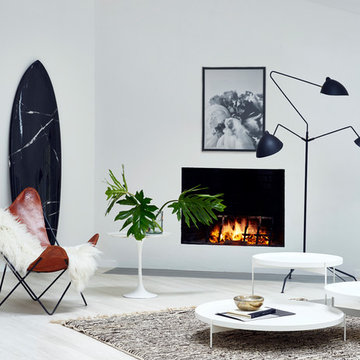
Jacob Snavely
Mittelgroßes, Repräsentatives, Fernseherloses, Offenes Nordisches Wohnzimmer mit weißer Wandfarbe, hellem Holzboden, Kamin, verputzter Kaminumrandung und beigem Boden in New York
Mittelgroßes, Repräsentatives, Fernseherloses, Offenes Nordisches Wohnzimmer mit weißer Wandfarbe, hellem Holzboden, Kamin, verputzter Kaminumrandung und beigem Boden in New York
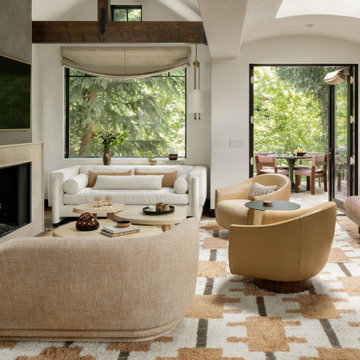
In transforming their Aspen retreat, our clients sought a departure from typical mountain decor. With an eclectic aesthetic, we lightened walls and refreshed furnishings, creating a stylish and cosmopolitan yet family-friendly and down-to-earth haven.
This living room transformation showcases modern elegance. With an updated fireplace, ample seating, and luxurious neutral furnishings, the space exudes sophistication. A statement three-piece center table arrangement adds flair, while the bright, airy ambience invites relaxation.
---Joe McGuire Design is an Aspen and Boulder interior design firm bringing a uniquely holistic approach to home interiors since 2005.
For more about Joe McGuire Design, see here: https://www.joemcguiredesign.com/
To learn more about this project, see here:
https://www.joemcguiredesign.com/earthy-mountain-modern
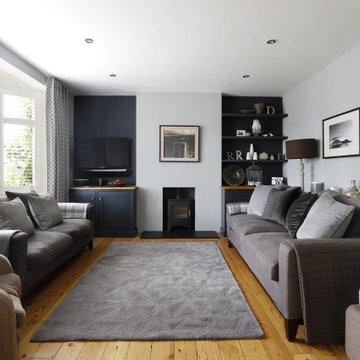
Emma Wood
Mittelgroßes Modernes Wohnzimmer mit grauer Wandfarbe, braunem Holzboden, Kaminofen, TV-Wand, beigem Boden und verputzter Kaminumrandung in Sussex
Mittelgroßes Modernes Wohnzimmer mit grauer Wandfarbe, braunem Holzboden, Kaminofen, TV-Wand, beigem Boden und verputzter Kaminumrandung in Sussex
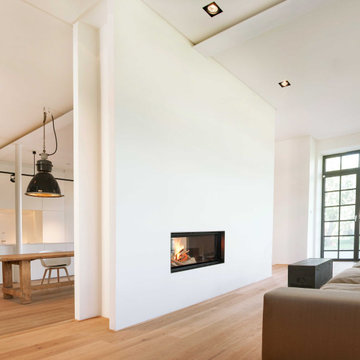
Innenansicht mit offenem Kaminofen und Wohnbereich im Vordergrund und Koch-Essbereich im Hintergrund, Foto: Lucia Crista
Großes, Repräsentatives, Fernseherloses Modernes Wohnzimmer im Loft-Stil mit weißer Wandfarbe, braunem Holzboden, Tunnelkamin, verputzter Kaminumrandung und beigem Boden in München
Großes, Repräsentatives, Fernseherloses Modernes Wohnzimmer im Loft-Stil mit weißer Wandfarbe, braunem Holzboden, Tunnelkamin, verputzter Kaminumrandung und beigem Boden in München
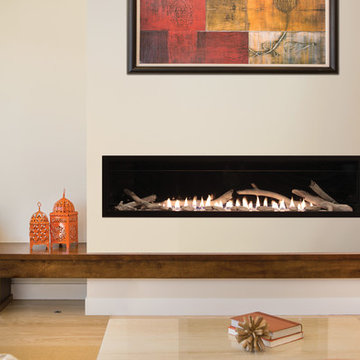
Großes, Fernseherloses Klassisches Wohnzimmer mit beiger Wandfarbe, hellem Holzboden, Gaskamin, verputzter Kaminumrandung und beigem Boden in Sonstige
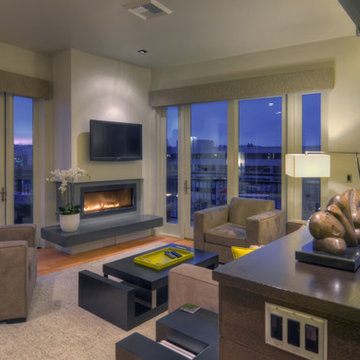
Mike Dean
Modernes Wohnzimmer im Loft-Stil mit grauer Wandfarbe, hellem Holzboden, Gaskamin, verputzter Kaminumrandung, TV-Wand und beigem Boden in Sonstige
Modernes Wohnzimmer im Loft-Stil mit grauer Wandfarbe, hellem Holzboden, Gaskamin, verputzter Kaminumrandung, TV-Wand und beigem Boden in Sonstige

The purpose of this living room design was too keep a neutral base to focus on the bold art and vibrant decor elements. On the walls we can notice the cool and flowy lines of Willem de Kooning contrast the abstract Zao Wou Ki that feels like and erupting volcano. George Condo in the back comes to bring some chimerical pastoral landscape matching the pastel-colored Adler console beneath it.
The color palette was chosen to complement the art pieces without overwhelming them. I selected the furniture based on the scale and style of the paintings and placed it to create a focal point that highlights the art. The result is a cohesive space that showcases the artwork while still being functional and comfortable for daily use.
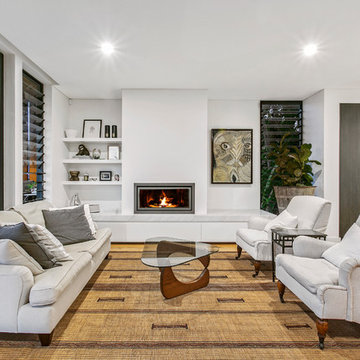
Mittelgroßes, Offenes, Repräsentatives Modernes Wohnzimmer mit weißer Wandfarbe, hellem Holzboden, Gaskamin, verputzter Kaminumrandung und beigem Boden in Sydney
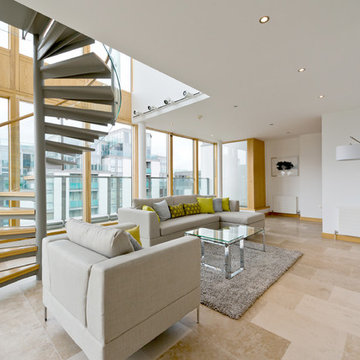
De Urbanic / Arther Maure
Fernseherloses, Abgetrenntes Modernes Wohnzimmer mit weißer Wandfarbe, beigem Boden, Travertin, Kamin und verputzter Kaminumrandung in Dublin
Fernseherloses, Abgetrenntes Modernes Wohnzimmer mit weißer Wandfarbe, beigem Boden, Travertin, Kamin und verputzter Kaminumrandung in Dublin
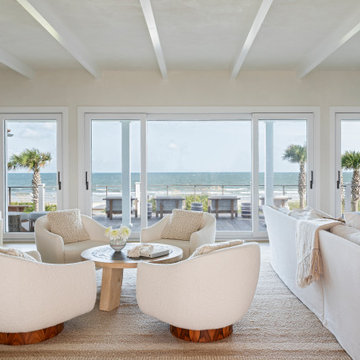
Geräumiges, Offenes Maritimes Wohnzimmer mit weißer Wandfarbe, hellem Holzboden, Kamin, verputzter Kaminumrandung, TV-Wand, beigem Boden und freigelegten Dachbalken in Charleston
Wohnzimmer mit verputzter Kaminumrandung und beigem Boden Ideen und Design
4