Wohnzimmer mit verputzter Kaminumrandung und TV-Wand Ideen und Design
Suche verfeinern:
Budget
Sortieren nach:Heute beliebt
121 – 140 von 6.200 Fotos
1 von 3
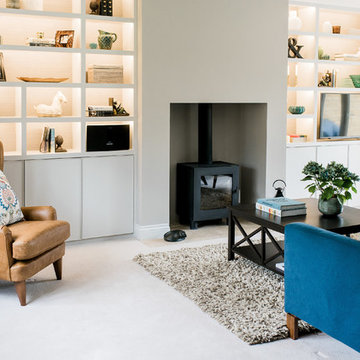
Cosy Cotswolds living room design and styling ideas
Mittelgroßes, Abgetrenntes Modernes Wohnzimmer mit grauer Wandfarbe, Kaminofen, verputzter Kaminumrandung, TV-Wand und weißem Boden in West Midlands
Mittelgroßes, Abgetrenntes Modernes Wohnzimmer mit grauer Wandfarbe, Kaminofen, verputzter Kaminumrandung, TV-Wand und weißem Boden in West Midlands
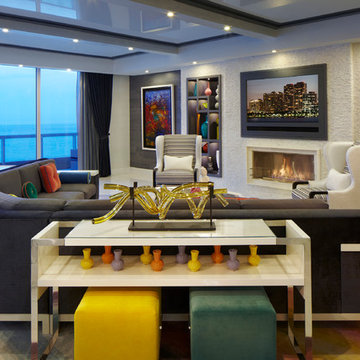
Repräsentatives, Offenes, Mittelgroßes Modernes Wohnzimmer mit beiger Wandfarbe, Kamin, verputzter Kaminumrandung, TV-Wand und weißem Boden in Miami
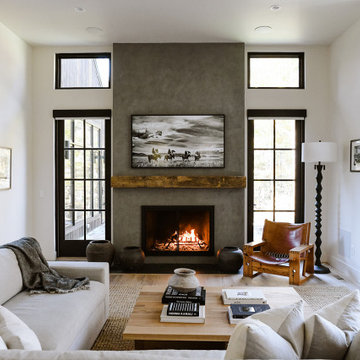
The room is centered on a large wood burning fireplace which was finished with a reclaimed timber mantle we locally sourced and a plaster finish (Portola Paint). One of a kind vintage pieces such as the accent chair and sofa table add character to the living space.
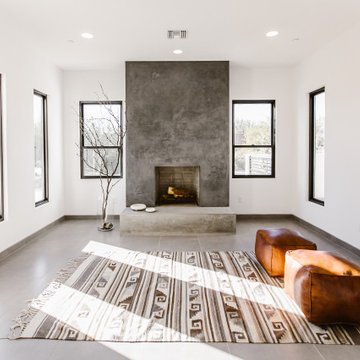
Mittelgroße, Abgetrennte Skandinavische Bibliothek mit weißer Wandfarbe, Porzellan-Bodenfliesen, Kamin, verputzter Kaminumrandung, TV-Wand und grauem Boden in Sonstige
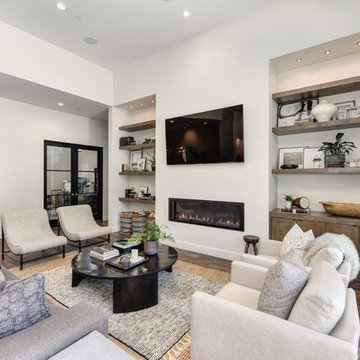
Großes, Repräsentatives, Offenes Modernes Wohnzimmer mit blauer Wandfarbe, Gaskamin, braunem Boden, TV-Wand, braunem Holzboden und verputzter Kaminumrandung in Sacramento
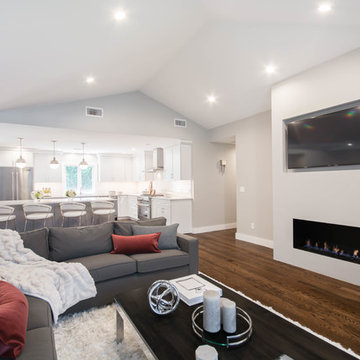
Complete Open Concept Kitchen/Living/Dining/Entry Remodel Designed by Interior Designer Nathan J. Reynolds.
phone: (401) 234-6194 and (508) 837-3972
email: nathan@insperiors.com
www.insperiors.com
Photography Courtesy of © 2017 C. Shaw Photography.

The wooden support beams separate the living room from the dining area.
Custom niches and display lighting were built specifically for owners art collection.
Transom windows let the natural light in.
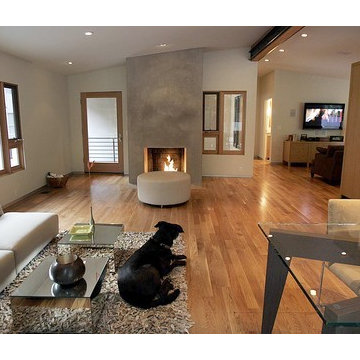
Nichols Canyon remodel by Tim Braseth and Willow Glen Partners, completed 2006. Architect: Michael Allan Eldridge of West Edge Studios. Contractor: Art Lopez of D+Con Design Plus Construction. Designer: Tim Braseth. Flooring: solid oak. Cabinetry: vertical grain rift oak. Wall-mounted TV by Samsung. Custom settees and ottoman by DAVINCI LA. Custom dining table by Built, Inc. Vintage dining chairs by Milo Baughman for Thayer Coggin. Sofa by Mitchell Gold + Bob Williams. Photo: (c) Los Angeles Times 10/26/06.
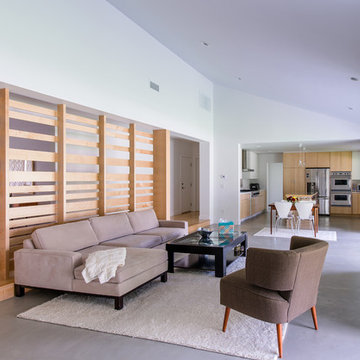
a maple slatted screen provides privacy and texture to the open living space, separating it from the formal dining room and adjacent hall
Offenes, Repräsentatives, Geräumiges Modernes Wohnzimmer mit TV-Wand, weißer Wandfarbe, Betonboden, Tunnelkamin und verputzter Kaminumrandung in Orange County
Offenes, Repräsentatives, Geräumiges Modernes Wohnzimmer mit TV-Wand, weißer Wandfarbe, Betonboden, Tunnelkamin und verputzter Kaminumrandung in Orange County
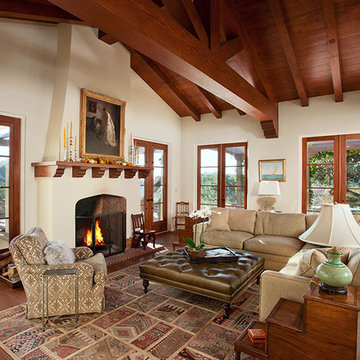
Architect: Bob Easton AIA
General Contractor: Allen Construction
Photographer: Jim Bartsch Photography
Großes, Repräsentatives, Offenes Mediterranes Wohnzimmer mit weißer Wandfarbe, dunklem Holzboden, Kamin, verputzter Kaminumrandung und TV-Wand in Santa Barbara
Großes, Repräsentatives, Offenes Mediterranes Wohnzimmer mit weißer Wandfarbe, dunklem Holzboden, Kamin, verputzter Kaminumrandung und TV-Wand in Santa Barbara

view of secret door when closed
Geräumiges, Offenes Klassisches Wohnzimmer mit Hausbar, weißer Wandfarbe, Kamin, verputzter Kaminumrandung, TV-Wand, gewölbter Decke, hellem Holzboden, beigem Boden und Wandpaneelen in Sonstige
Geräumiges, Offenes Klassisches Wohnzimmer mit Hausbar, weißer Wandfarbe, Kamin, verputzter Kaminumrandung, TV-Wand, gewölbter Decke, hellem Holzboden, beigem Boden und Wandpaneelen in Sonstige
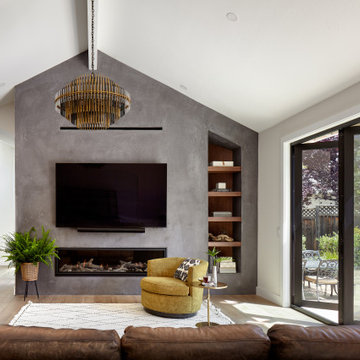
Großes, Repräsentatives, Offenes Wohnzimmer mit beiger Wandfarbe, hellem Holzboden, Gaskamin, verputzter Kaminumrandung, TV-Wand, braunem Boden und gewölbter Decke in San Francisco
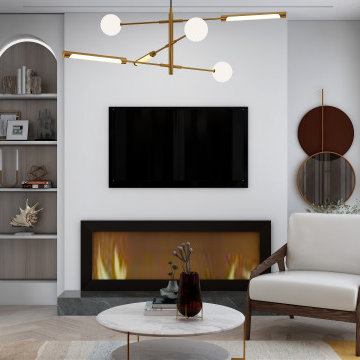
mid century modern living space characterized by accent colors, brass strokes, minimalistic modern arched built-ins, and a sleek modern fireplace design.
A perfect combination of a distressed brown leather sofa a neutral lounge chair a colorful rug and a brass-legged coffee table.
this color palette adds sophistication, elegance, and modernism to any living space.
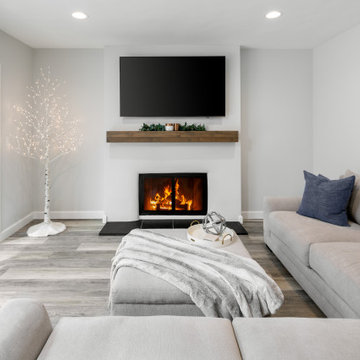
Inspired by her native country of New Zealand, the homeowner wanted to bring her outdated Long Beach home into the modern world by creating clean lines and a soft grey color palette. The walls were opened from the living room and kitchen creating an easy flow of the new space.
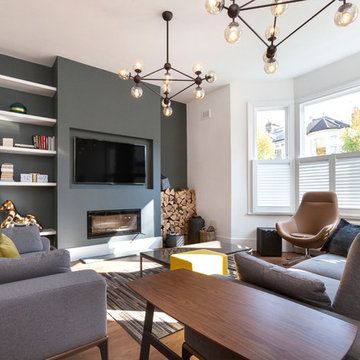
Mittelgroßes, Abgetrenntes Klassisches Wohnzimmer mit grauer Wandfarbe, braunem Holzboden, Gaskamin, TV-Wand, braunem Boden und verputzter Kaminumrandung in London
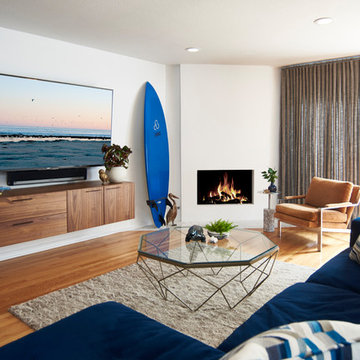
A vintage mid-century modern arm chair in the manner of Milo Baughman, its original burnt orange textile makes an elegant pairing with the simple plaster fireplace and wall hung American Walnut entertainment console. The vintage pelican statue is hand carved of solid wood with brass webbed feet, circa 1970.
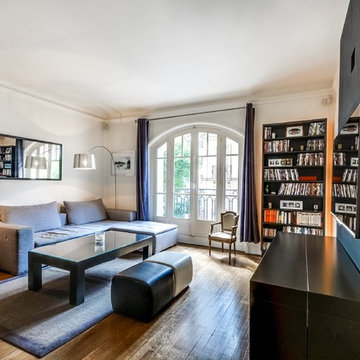
Meuble de télévision avec console repliée.
Mittelgroßes, Abgetrenntes Modernes Wohnzimmer mit weißer Wandfarbe, hellem Holzboden, Eckkamin, verputzter Kaminumrandung, TV-Wand und braunem Boden in Paris
Mittelgroßes, Abgetrenntes Modernes Wohnzimmer mit weißer Wandfarbe, hellem Holzboden, Eckkamin, verputzter Kaminumrandung, TV-Wand und braunem Boden in Paris
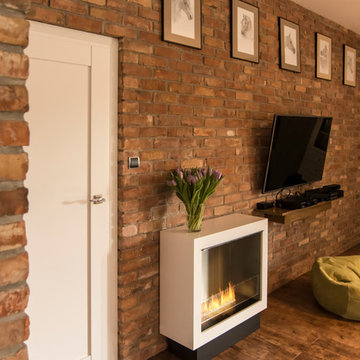
Klassisches Wohnzimmer mit brauner Wandfarbe, braunem Holzboden, Gaskamin, verputzter Kaminumrandung und TV-Wand in New York
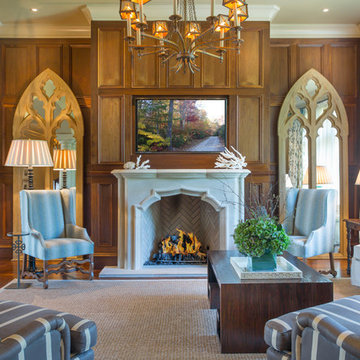
To create a more usable living room for the lady of the house and her friends, as well as balancing the masculine, dark paneled study across the foyer, Pineapple House designers added a stained paneled wall around the fireplace. The wall of panels help to integrate the television into the formal space.
A Bonisolli Photography
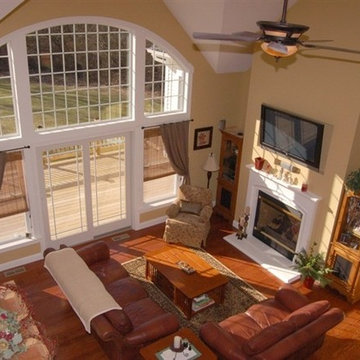
Großes, Abgetrenntes Klassisches Wohnzimmer mit beiger Wandfarbe, braunem Holzboden, Kamin, verputzter Kaminumrandung und TV-Wand in New York
Wohnzimmer mit verputzter Kaminumrandung und TV-Wand Ideen und Design
7