Wohnzimmer mit verputzter Kaminumrandung und verstecktem TV Ideen und Design
Suche verfeinern:
Budget
Sortieren nach:Heute beliebt
101 – 120 von 629 Fotos
1 von 3
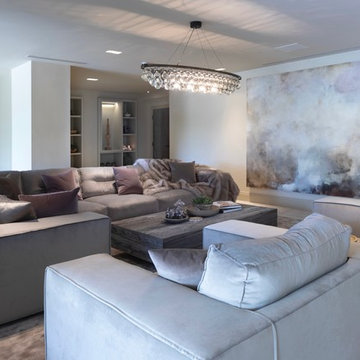
A fabulous lounge / living room space with Janey Butler Interiors style & design throughout. Contemporary Large commissioned artwork reveals at the touch of a Crestron button recessed 85" 4K TV with plastered in invisible speakers. With bespoke furniture and joinery and newly installed contemporary fireplace.
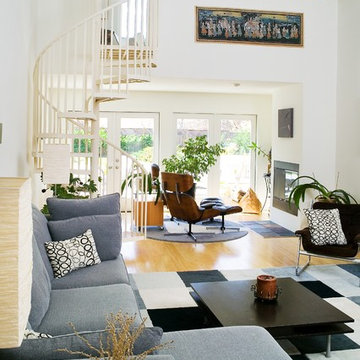
Mittelgroßes Modernes Wohnzimmer im Loft-Stil mit weißer Wandfarbe, Bambusparkett, Kamin, verputzter Kaminumrandung und verstecktem TV in San Diego
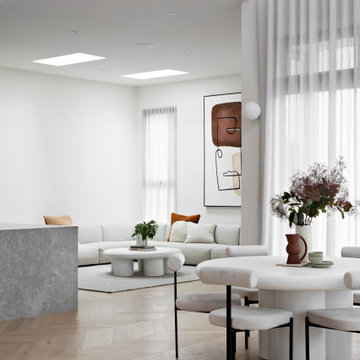
Großes, Offenes Mediterranes Wohnzimmer mit weißer Wandfarbe, hellem Holzboden, Tunnelkamin, verputzter Kaminumrandung, verstecktem TV und braunem Boden in Sydney
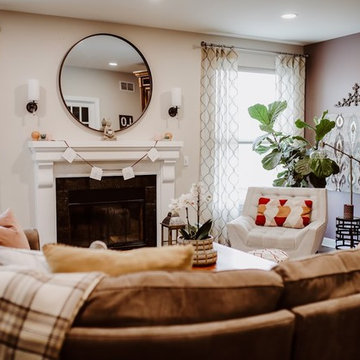
Photo Credit: Summer Brader Photography
Mittelgroßes, Offenes Country Wohnzimmer mit beiger Wandfarbe, dunklem Holzboden, Kamin, verputzter Kaminumrandung, verstecktem TV und braunem Boden in Chicago
Mittelgroßes, Offenes Country Wohnzimmer mit beiger Wandfarbe, dunklem Holzboden, Kamin, verputzter Kaminumrandung, verstecktem TV und braunem Boden in Chicago
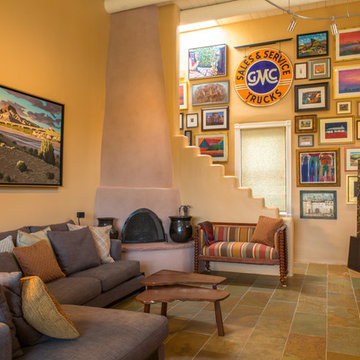
An amazing art collection is featured on one wall of this open living room. Rustic limestone flooring grounds the rich colors of the art.
Photo by Richard White
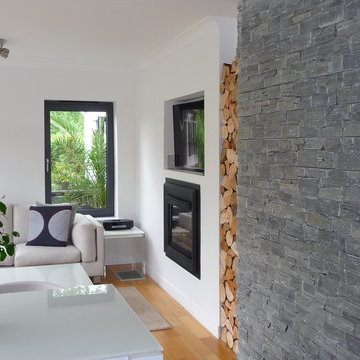
Feature Wall in living area created using our Cement Backed Stone Cladding.
Mittelgroßes, Offenes Nordisches Wohnzimmer mit grauer Wandfarbe, dunklem Holzboden, Kaminofen, verputzter Kaminumrandung und verstecktem TV in Dublin
Mittelgroßes, Offenes Nordisches Wohnzimmer mit grauer Wandfarbe, dunklem Holzboden, Kaminofen, verputzter Kaminumrandung und verstecktem TV in Dublin
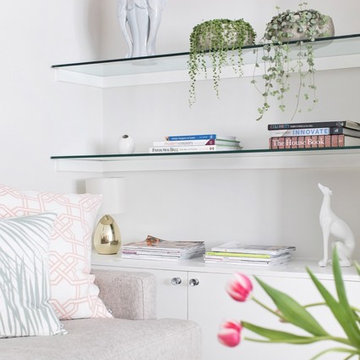
This is a corner of the sitting room in our Notting Hill project. Cosy natural textures help create a calm, Scandinavian feel. Leather, cotton, wood floors, sheepskin cushions, house plants, succulents. I love to work with nature as much as possible in my designs.
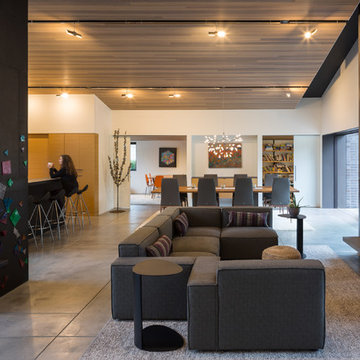
Sliding doors are open to reveal the den and playroom.
Photo by Lara Swimmer
Großes, Offenes Retro Wohnzimmer mit weißer Wandfarbe, Betonboden, Kamin, verputzter Kaminumrandung und verstecktem TV in Seattle
Großes, Offenes Retro Wohnzimmer mit weißer Wandfarbe, Betonboden, Kamin, verputzter Kaminumrandung und verstecktem TV in Seattle
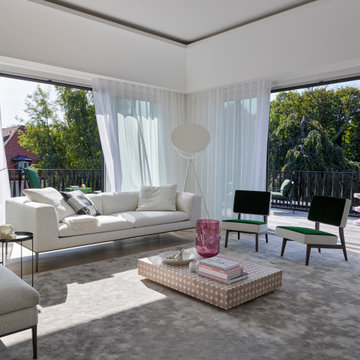
Architecture intérieure d'un appartement situé au dernier étage d'un bâtiment neuf dans un quartier résidentiel. Le Studio Catoir a créé un espace élégant et représentatif avec un soin tout particulier porté aux choix des différents matériaux naturels, marbre, bois, onyx et à leur mise en oeuvre par des artisans chevronnés italiens. La cuisine ouverte avec son étagère monumentale en marbre et son ilôt en miroir sont les pièces centrales autour desquelles s'articulent l'espace de vie. La lumière, la fluidité des espaces, les grandes ouvertures vers la terrasse, les jeux de reflets et les couleurs délicates donnent vie à un intérieur sensoriel, aérien et serein.
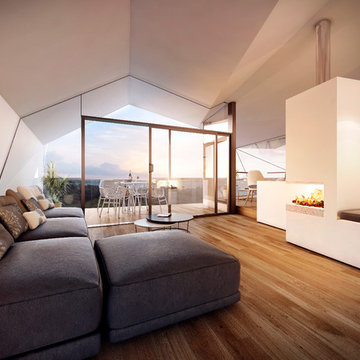
Melbourne Design Studios
Mittelgroße, Offene Moderne Bibliothek mit weißer Wandfarbe, braunem Holzboden, Eckkamin, verputzter Kaminumrandung und verstecktem TV in Melbourne
Mittelgroße, Offene Moderne Bibliothek mit weißer Wandfarbe, braunem Holzboden, Eckkamin, verputzter Kaminumrandung und verstecktem TV in Melbourne
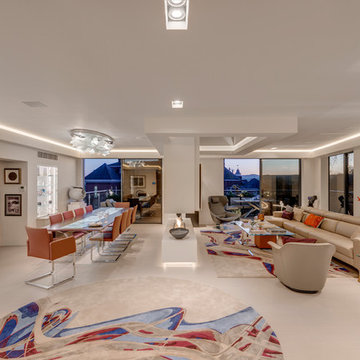
Richard Downer
We were winners in a limited architectural competition for the design of a stunning new penthouse apartment, described as one of the most sought after and prestigious new residential properties in Devon.
Our brief was to create an exceptional modern home of the highest design standards. Entrance into the living areas is through a huge glazed pivoting doorway with minimal profile glazing which allows natural daylight to spill into the entrance hallway and gallery which runs laterally through the apartment.
A huge glass skylight affords sky views from the living area, with a dramatic polished plaster fireplace suspended within it. Sliding glass doors connect the living spaces to the outdoor terrace, designed for both entertainment and relaxation with a planted green walls and water feature and soft lighting from contemporary lanterns create a spectacular atmosphere with stunning views over the city.
The design incorporates a number of the latest innovations in home automation and audio visual and lighting technologies including automated blinds, electro chromic glass, pop up televisions, picture lift mechanisms, lutron lighting controls to name a few.
The design of this outstanding modern apartment creates harmonised spaces using a minimal palette of materials and creates a vibrant, warm and unique home
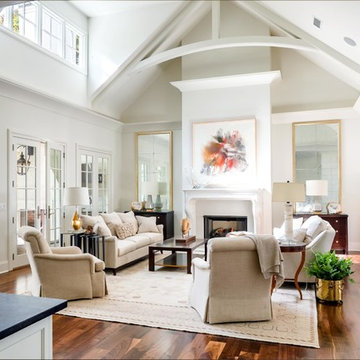
Main Room - Southern Living Magazine Featured Builder Home by Hatcliff Construction February 2017
Photography by Marty Paoletta
Großes, Offenes Klassisches Wohnzimmer mit weißer Wandfarbe, braunem Holzboden, Kamin, verputzter Kaminumrandung und verstecktem TV in Nashville
Großes, Offenes Klassisches Wohnzimmer mit weißer Wandfarbe, braunem Holzboden, Kamin, verputzter Kaminumrandung und verstecktem TV in Nashville
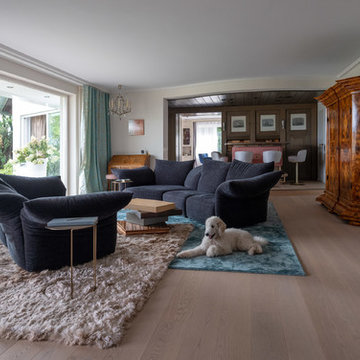
Großes, Offenes Modernes Wohnzimmer mit hellem Holzboden, Kaminofen, verputzter Kaminumrandung und verstecktem TV in Stuttgart
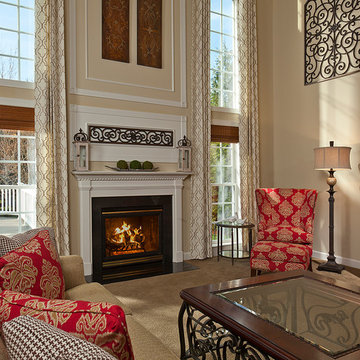
A beautiful two story family room deserves the best home decor. The neutral paint color and, sofa, and draperies allow the red damask print to stand out and make a statement.
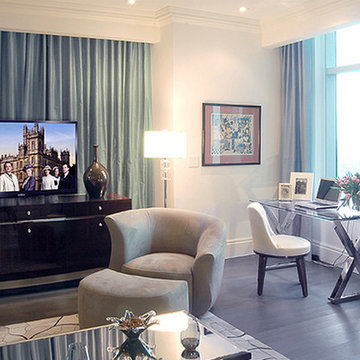
This large open-concept living space functions as sitting area, media room, home office, dining room, and kitchen.
To the side of the fireplace, we have a home office set up, with a pretty chrome and glass desk. A TV sits on a remote-controlled lift behind the lacquered sideboard, out of sight when not in use. Blue silk drapery frames attractive views from the 49th floor, and provides privacy from the building next door.
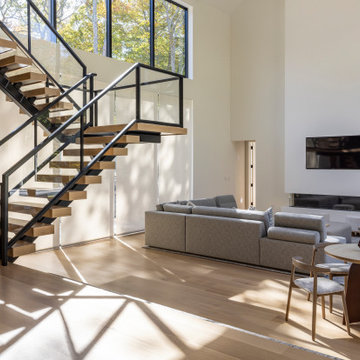
Photography by John Musincki, graphicimagegroup.com
Landscape Design by Samuel Panton
Interior Design by Tara Kantor
Builder: Bruce Helier
Großes Modernes Wohnzimmer mit hellem Holzboden, Hängekamin, verputzter Kaminumrandung, verstecktem TV und gewölbter Decke in New York
Großes Modernes Wohnzimmer mit hellem Holzboden, Hängekamin, verputzter Kaminumrandung, verstecktem TV und gewölbter Decke in New York
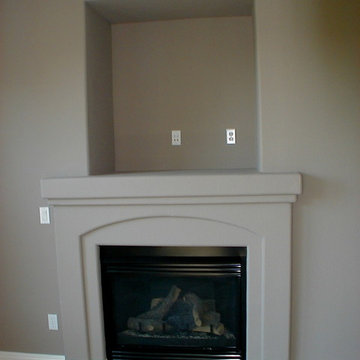
This is the "Before" picture of the fireplace wall in the Master Bedroom. The clients wanted a simple, relatively inexpensive custom cabinetry solution that would house a TV and peripherals that would be well integrated into the room
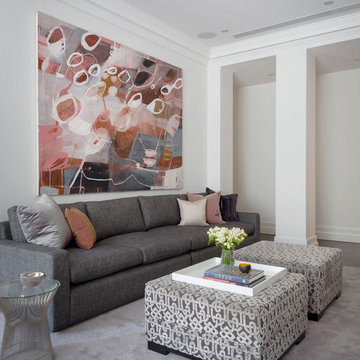
Geräumiges, Repräsentatives, Offenes Modernes Wohnzimmer mit weißer Wandfarbe, Teppichboden, Kamin, verputzter Kaminumrandung, verstecktem TV und rosa Boden in Melbourne
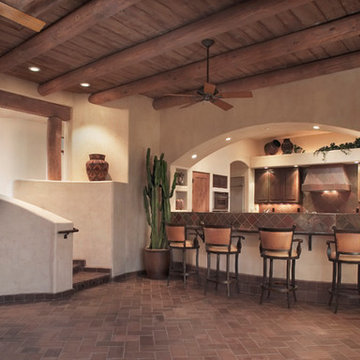
THE GREAT FAMILY ROOM: A flowing stair accommodates a natural 3-foot drop of the site, into the Great Room. The light and airy Contemporary Santa Fe Design gives room definition while allowing a flowing openness and views to nearby mountains and patios. Kitchen cabinets are wire-brushed cedar with copper slate fan hood and backsplashes. Walls are a Faux painted beige color. Interior doors are Knotty Alder with medium honey finish.
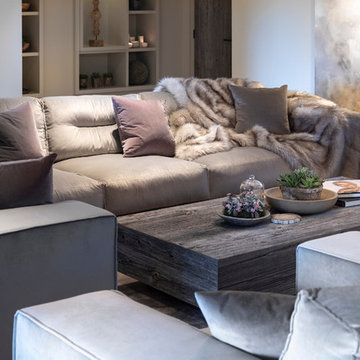
A fabulous lounge / living room space with Janey Butler Interiors style & design throughout. Contemporary Large commissioned artwork reveals at the touch of a Crestron button recessed 85" 4K TV with plastered in invisible speakers. With bespoke furniture and joinery and newly installed contemporary fireplace.
Wohnzimmer mit verputzter Kaminumrandung und verstecktem TV Ideen und Design
6