Wohnzimmer mit verstecktem TV Ideen und Design
Suche verfeinern:
Budget
Sortieren nach:Heute beliebt
41 – 60 von 3.281 Fotos
1 von 3

Geräumiges, Repräsentatives, Offenes Mediterranes Wohnzimmer mit Kamin, Kaminumrandung aus Stein, gelber Wandfarbe, braunem Holzboden und verstecktem TV in Phoenix
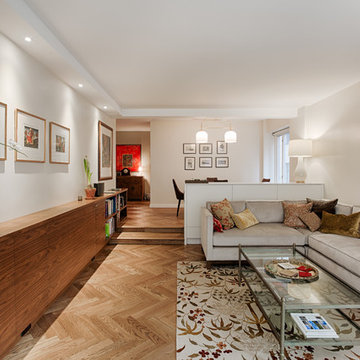
This luxurious living room is divided into several functional areas. The main area is designed for relaxation, warm hospitality and peaceful communication with the family.
It includes stylish sofas and armchairs, as well as an amazing glass coffee table placed in the center of the room. Colorful cushions, books, houseplants and paintings act as spectacular decorative elements.
Dreaming of the perfect living room? The Grandeur Hills Group design studio is bound to help you make your living room fully functional, stylish, and attractive!
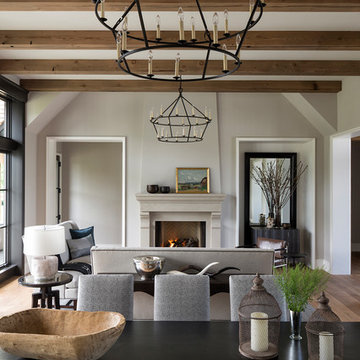
Landmark Photography
Geräumiges, Offenes Stilmix Wohnzimmer mit beiger Wandfarbe, braunem Holzboden, Kamin, Kaminumrandung aus Stein, verstecktem TV und braunem Boden in Minneapolis
Geräumiges, Offenes Stilmix Wohnzimmer mit beiger Wandfarbe, braunem Holzboden, Kamin, Kaminumrandung aus Stein, verstecktem TV und braunem Boden in Minneapolis
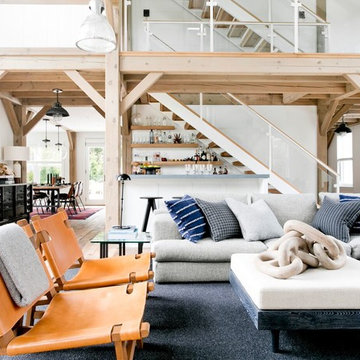
Rikki Snyder
Geräumiges, Offenes Landhausstil Wohnzimmer mit weißer Wandfarbe, hellem Holzboden, Kamin, Kaminumrandung aus Backstein, verstecktem TV und braunem Boden in New York
Geräumiges, Offenes Landhausstil Wohnzimmer mit weißer Wandfarbe, hellem Holzboden, Kamin, Kaminumrandung aus Backstein, verstecktem TV und braunem Boden in New York
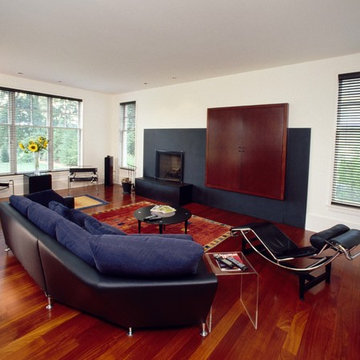
Terry Roberts Photography
Großes, Offenes, Repräsentatives Modernes Wohnzimmer mit weißer Wandfarbe, dunklem Holzboden, Kamin, Kaminumrandung aus Stein, verstecktem TV und braunem Boden in Philadelphia
Großes, Offenes, Repräsentatives Modernes Wohnzimmer mit weißer Wandfarbe, dunklem Holzboden, Kamin, Kaminumrandung aus Stein, verstecktem TV und braunem Boden in Philadelphia
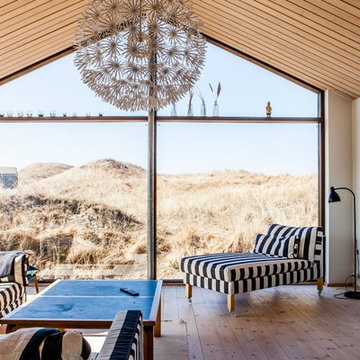
Repräsentatives, Mittelgroßes, Offenes Maritimes Wohnzimmer mit weißer Wandfarbe, hellem Holzboden und verstecktem TV in Aalborg

Overlooking of the surrounding meadows of the historic C Lazy U Ranch, this single family residence was carefully sited on a sloping site to maximize spectacular views of Willow Creek Resevoir and the Indian Peaks mountain range. The project was designed to fulfill budgetary and time frame constraints while addressing the client’s goal of creating a home that would become the backdrop for a very active and growing family for generations to come. In terms of style, the owners were drawn to more traditional materials and intimate spaces of associated with a cabin scale structure.
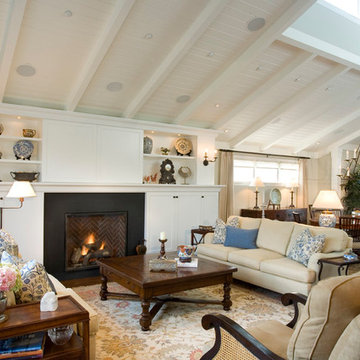
Can you find the television?
Modernes Wohnzimmer mit Kaminumrandung aus Metall und verstecktem TV in San Francisco
Modernes Wohnzimmer mit Kaminumrandung aus Metall und verstecktem TV in San Francisco

This real working cattle ranch has a real stone masonry fireplace, with custom handmade wrought iron doors. The TV is covered by a painting, which rolls up inside the frame when the games are on. All the A.V equipment is in the hand scraped custom stained and glazed walnut cabinetry. Rustic Pine walls are glazed for an aged look, and the chandelier is handmade, custom wrought iron. All the comfortable furniture is new custom designed to look old. Mantel is a log milled from the ranch.
This rustic working walnut ranch in the mountains features natural wood beams, real stone fireplaces with wrought iron screen doors, antiques made into furniture pieces, and a tree trunk bed. All wrought iron lighting, hand scraped wood cabinets, exposed trusses and wood ceilings give this ranch house a warm, comfortable feel. The powder room shows a wrap around mosaic wainscot of local wildflowers in marble mosaics, the master bath has natural reed and heron tile, reflecting the outdoors right out the windows of this beautiful craftman type home. The kitchen is designed around a custom hand hammered copper hood, and the family room's large TV is hidden behind a roll up painting. Since this is a working farm, their is a fruit room, a small kitchen especially for cleaning the fruit, with an extra thick piece of eucalyptus for the counter top.
Project Location: Santa Barbara, California. Project designed by Maraya Interior Design. From their beautiful resort town of Ojai, they serve clients in Montecito, Hope Ranch, Malibu, Westlake and Calabasas, across the tri-county areas of Santa Barbara, Ventura and Los Angeles, south to Hidden Hills- north through Solvang and more.
Project Location: Santa Barbara, California. Project designed by Maraya Interior Design. From their beautiful resort town of Ojai, they serve clients in Montecito, Hope Ranch, Malibu, Westlake and Calabasas, across the tri-county areas of Santa Barbara, Ventura and Los Angeles, south to Hidden Hills- north through Solvang and more.
Vance Simms, contractor,
Peter Malinowski, photographer
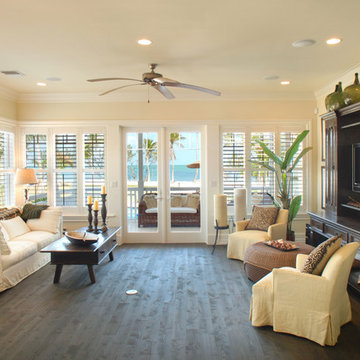
Photography by Barry Fitzgerald
Großes, Offenes Wohnzimmer mit beiger Wandfarbe, dunklem Holzboden, verstecktem TV und braunem Boden in Miami
Großes, Offenes Wohnzimmer mit beiger Wandfarbe, dunklem Holzboden, verstecktem TV und braunem Boden in Miami

Architectural Style: Northwest Contemporary
Project Scope: Custom Home
Architect: Conard Romano
Contractor: Prestige Residential Construction
Interior Design: Doug Rasar Interior Design
Photographer: Aaron Leitz
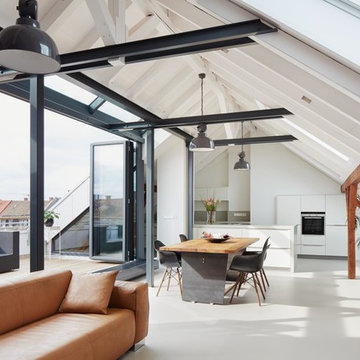
Fotos: Stephan Baumann ( http://www.bild-raum.com/) Entwurf: baurmann.dürr Architekten

Repräsentatives Klassisches Wohnzimmer mit beiger Wandfarbe, braunem Holzboden, Kamin, Kaminumrandung aus Stein, verstecktem TV und blauem Boden in Minneapolis
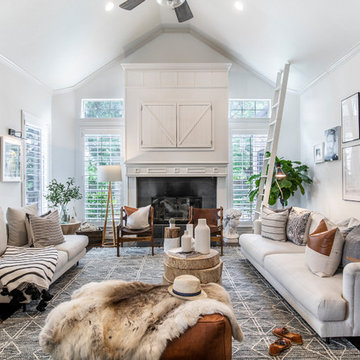
Großes, Offenes Maritimes Wohnzimmer mit weißer Wandfarbe, dunklem Holzboden, verstecktem TV, Kamin, Kaminumrandung aus Holz und braunem Boden in Dallas
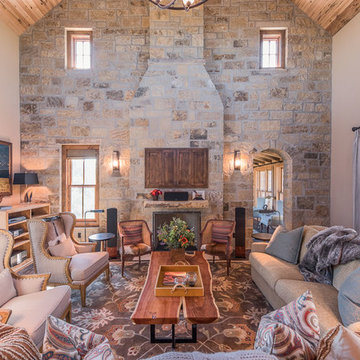
Rustikales Wohnzimmer mit beiger Wandfarbe, Kamin, Kaminumrandung aus Stein und verstecktem TV in Austin
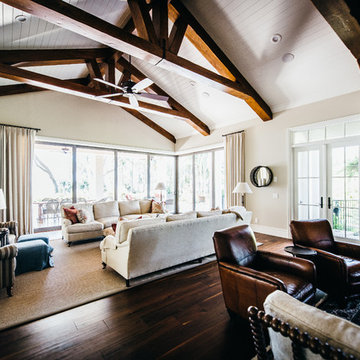
Rebecca Read Photography
Großes, Offenes Klassisches Wohnzimmer mit beiger Wandfarbe, dunklem Holzboden und verstecktem TV in Orlando
Großes, Offenes Klassisches Wohnzimmer mit beiger Wandfarbe, dunklem Holzboden und verstecktem TV in Orlando
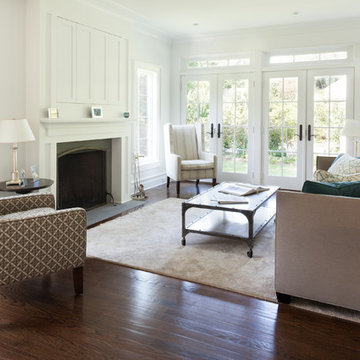
Paul Craig ©Paul Craig 2014 All Rights Reserved
Repräsentatives Maritimes Wohnzimmer mit weißer Wandfarbe, dunklem Holzboden, Kamin und verstecktem TV in New York
Repräsentatives Maritimes Wohnzimmer mit weißer Wandfarbe, dunklem Holzboden, Kamin und verstecktem TV in New York

Wall mount fireplace, travertin surround, tv wall, privacy-filmed windows, bookshelves builtin
Modernes Wohnzimmer mit weißer Wandfarbe, Kamin, Kaminumrandung aus Stein und verstecktem TV in San Francisco
Modernes Wohnzimmer mit weißer Wandfarbe, Kamin, Kaminumrandung aus Stein und verstecktem TV in San Francisco
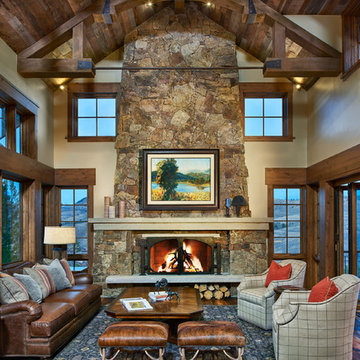
Ron Ruscio
Offenes Uriges Wohnzimmer mit beiger Wandfarbe, dunklem Holzboden, Kamin, Kaminumrandung aus Stein und verstecktem TV in Denver
Offenes Uriges Wohnzimmer mit beiger Wandfarbe, dunklem Holzboden, Kamin, Kaminumrandung aus Stein und verstecktem TV in Denver
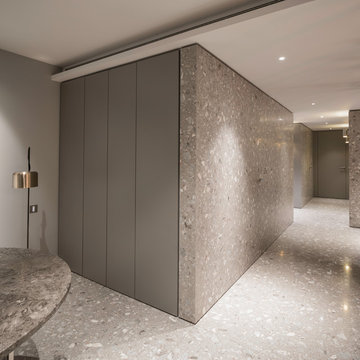
Andrea Seroni Photographer
Mittelgroßes, Offenes Retro Wohnzimmer mit grauer Wandfarbe, Kalkstein und verstecktem TV in London
Mittelgroßes, Offenes Retro Wohnzimmer mit grauer Wandfarbe, Kalkstein und verstecktem TV in London
Wohnzimmer mit verstecktem TV Ideen und Design
3