Wohnzimmer
Suche verfeinern:
Budget
Sortieren nach:Heute beliebt
1 – 20 von 244 Fotos
1 von 3

Offenes Modernes Wohnzimmer mit grauer Wandfarbe, dunklem Holzboden, verstecktem TV, braunem Boden, freigelegten Dachbalken, gewölbter Decke und Holzdecke in Los Angeles
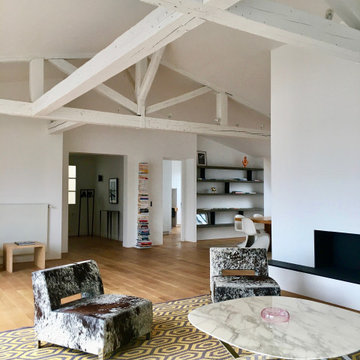
Moderne Bibliothek im Loft-Stil mit weißer Wandfarbe, hellem Holzboden, verstecktem TV und freigelegten Dachbalken in Paris

Mittelgroße, Offene Industrial Bibliothek ohne Kamin mit weißer Wandfarbe, hellem Holzboden, braunem Boden, freigelegten Dachbalken und verstecktem TV in Paris

A dark living room was transformed into a cosy and inviting relaxing living room. The wooden panels were painted with the client's favourite colour and display their favourite pieces of art. The colour was inspired by the original Delft blue tiles of the fireplace.
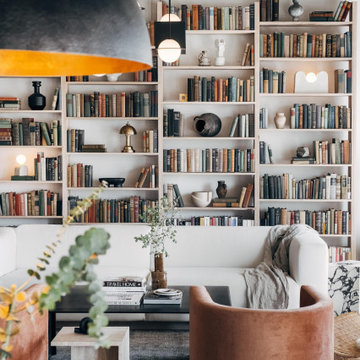
Mittelgroße Industrial Bibliothek ohne Kamin, im Loft-Stil mit weißer Wandfarbe, Betonboden, verstecktem TV, grauem Boden und freigelegten Dachbalken in Sonstige
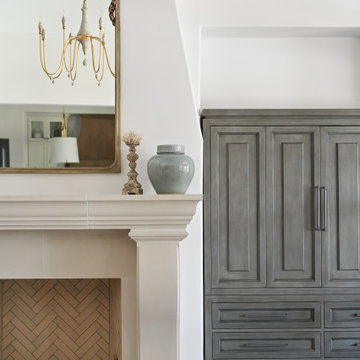
The great room is framed by custom wood beams, and has a grand view looking out onto the backyard pool and living area.
The large iron doors and windows allow for natural light to pour in, highlighting the stone fireplace, luxurious fabrics, and custom-built bookcases.
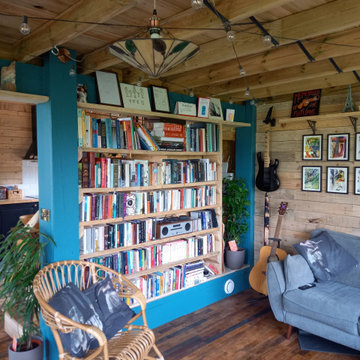
Kleine, Offene Urige Bibliothek mit brauner Wandfarbe, braunem Holzboden, verstecktem TV, braunem Boden, freigelegten Dachbalken und Holzwänden in Sonstige

open living room and discotheque
Mittelgroßes, Offenes Industrial Musikzimmer mit weißer Wandfarbe, hellem Holzboden, Kamin, verstecktem TV, freigelegten Dachbalken und Ziegelwänden in Chicago
Mittelgroßes, Offenes Industrial Musikzimmer mit weißer Wandfarbe, hellem Holzboden, Kamin, verstecktem TV, freigelegten Dachbalken und Ziegelwänden in Chicago

Offenes Klassisches Wohnzimmer mit hellem Holzboden, verputzter Kaminumrandung, verstecktem TV und freigelegten Dachbalken in Houston
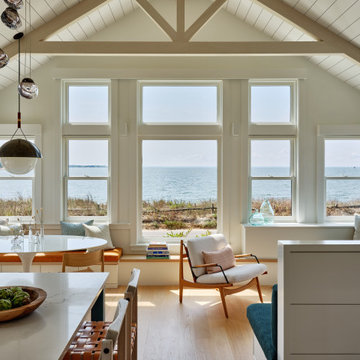
A thoughtful collaboration brought this getaway home to realization. It started with our client’s desire to create a special gift to themselves, in the form of a retreat. We worked with a special team of design and construction experts to create a welcoming waterfront cottage to the family and all those who visit. Capturing views of the water, the home is comprised of curated spaces to gather, both inside and out, for our clients and their family and friends to enjoy.

Après : le salon a été entièrement repeint en blanc sauf les poutres apparentes, pour une grande clarté et beaucoup de douceur. Tout semble pur, lumineux, apaisé. Le bois des meubles chinés n'en ressort que mieux. Une grande bibliothèque a été maçonnée, tout comme un meuble de rangement pour les jouets des bébés dans le coin nursery, pour donner du cachet et un caractère unique à la pièce.

Großes, Repräsentatives, Offenes Retro Wohnzimmer mit weißer Wandfarbe, hellem Holzboden, Kamin, Kaminumrandung aus Beton, verstecktem TV, freigelegten Dachbalken und Wandpaneelen in San Francisco
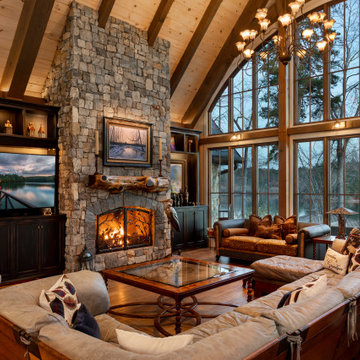
This Lake Keowee home beckons the great outdoors to come inside both day and night. Kitchen and adjacent Great Room boast full story windows in opposite directions with truly big sky views. The pop up television is concealed within the cabinetry.
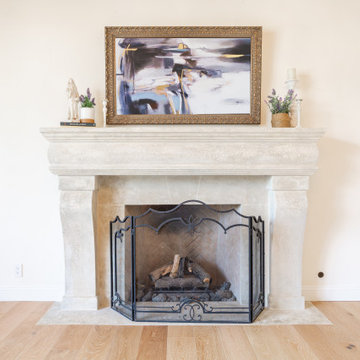
Großes Wohnzimmer mit weißer Wandfarbe, hellem Holzboden, Kamin, Kaminumrandung aus Stein, verstecktem TV, beigem Boden und freigelegten Dachbalken in Santa Barbara

Creating comfort and a private space for each homeowner, the sitting room is a respite to read, work, write a letter, or run the house as a gateway space with visibility to the front entry and connection to the kitchen. Soffits ground the perimeter of the room and the shimmer of a patterned wall covering framed in the ceiling visually lowers the expansive heights. The layering of textures as a mix of patterns among the furnishings, pillows and rug is a notable British influence. Opposite the sofa, a television is concealed in built-in cabinets behind sliding panels with a decorative metal infill to maintain a formal appearance through the front facing picture window. Printed drapery frames the window bringing color and warmth to the room.

Nested in the beautiful Cotswolds, this converted barn was in need of a redesign and modernisation to maintain its country style yet bring a contemporary twist. We specified a new mezzanine, complete with a glass and steel balustrade. We kept the deco traditional with a neutral scheme to complement the sand colour of the stones.
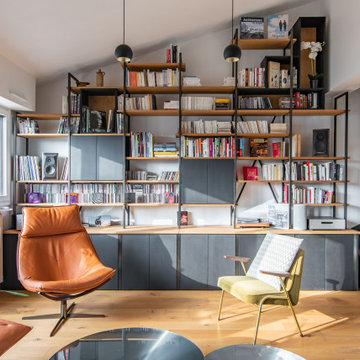
Mittelgroße, Offene Industrial Bibliothek ohne Kamin mit weißer Wandfarbe, hellem Holzboden, verstecktem TV, braunem Boden und freigelegten Dachbalken in Paris

Pineapple House adds a rustic stained wooden beams with arches to the painted white ceiling with tongue and groove V-notch slats to unify the kitchen and family room. Chris Little Photography
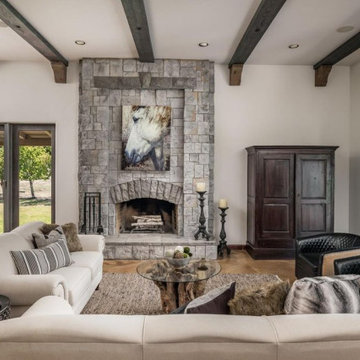
Open concept with exposed beam ceilings this staging incorporated layers of texture in neutral tones and fibers
Mittelgroßes, Offenes Mediterranes Wohnzimmer mit weißer Wandfarbe, Betonboden, Kamin, Kaminumrandung aus Stein, verstecktem TV, braunem Boden und freigelegten Dachbalken in Sacramento
Mittelgroßes, Offenes Mediterranes Wohnzimmer mit weißer Wandfarbe, Betonboden, Kamin, Kaminumrandung aus Stein, verstecktem TV, braunem Boden und freigelegten Dachbalken in Sacramento
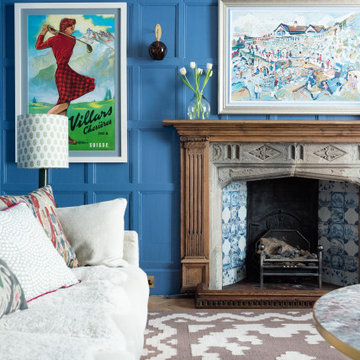
A dark living room was transformed into a cosy and inviting relaxing living room. The wooden panels were painted with the client's favourite colour and display their favourite pieces of art. The colour was inspired by the original Delft blue tiles of the fireplace.
1