Wohnzimmer mit verstecktem TV und weißem Boden Ideen und Design
Suche verfeinern:
Budget
Sortieren nach:Heute beliebt
101 – 120 von 268 Fotos
1 von 3
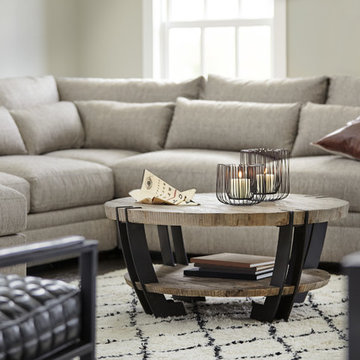
This is a Hernandez floor plan by The Tuckerman Home Group at The New Albany Country Club, in the newest community there, Ebrington. Furnished with the help of Value City Furniture. Our Reputation Lives With Your Home!
Photography by Colin Mcguire
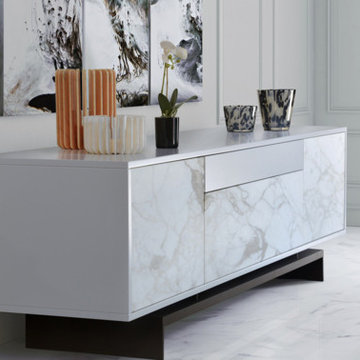
Grammi Sideboard
Mittelgroßes, Abgetrenntes Modernes Wohnzimmer mit weißer Wandfarbe, verstecktem TV und weißem Boden in New York
Mittelgroßes, Abgetrenntes Modernes Wohnzimmer mit weißer Wandfarbe, verstecktem TV und weißem Boden in New York
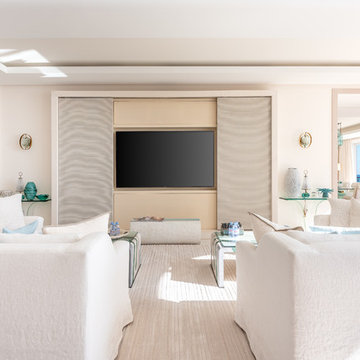
Brian Sokolowski
Großes, Abgetrenntes Maritimes Wohnzimmer mit weißer Wandfarbe, Betonboden, Kamin, Kaminumrandung aus Stein, verstecktem TV und weißem Boden in Miami
Großes, Abgetrenntes Maritimes Wohnzimmer mit weißer Wandfarbe, Betonboden, Kamin, Kaminumrandung aus Stein, verstecktem TV und weißem Boden in Miami
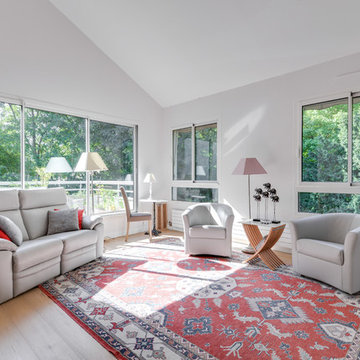
Création d'un bureau fermé par une Bibliothèque verrière en acier, avec porte, sur-mesure dissimulant un télévision TV motorisée et actionnée par une télécommande.
salon mansardé
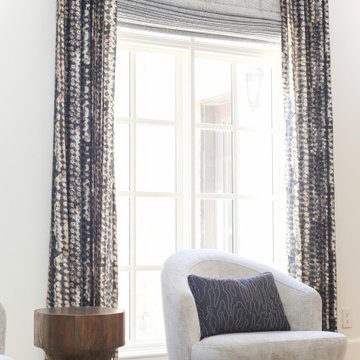
Großes, Offenes Modernes Wohnzimmer mit weißer Wandfarbe, hellem Holzboden, Kamin, Kaminumrandung aus Beton, verstecktem TV, weißem Boden und freigelegten Dachbalken in Sonstige
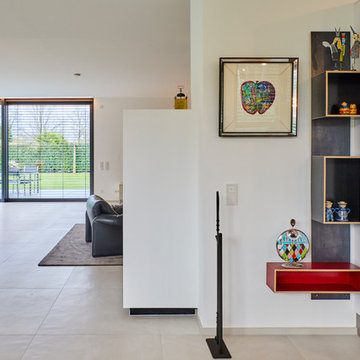
Offen. lichtdurchflutet, ebenerdig, hell, großzügig.
Offene Moderne Bibliothek mit weißer Wandfarbe, Keramikboden, Kaminofen, verputzter Kaminumrandung, verstecktem TV und weißem Boden in Dortmund
Offene Moderne Bibliothek mit weißer Wandfarbe, Keramikboden, Kaminofen, verputzter Kaminumrandung, verstecktem TV und weißem Boden in Dortmund
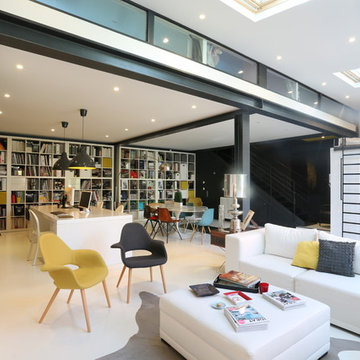
Mittelgroßes, Offenes Modernes Wohnzimmer mit bunten Wänden, Kamin, Kaminumrandung aus Metall, verstecktem TV und weißem Boden in Paris
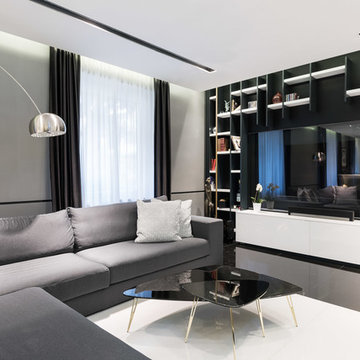
Paolo Fusco per ODAP Officine di Architettura Pavese
Eklektisches Wohnzimmer mit weißer Wandfarbe, Marmorboden, weißem Boden und verstecktem TV in Rom
Eklektisches Wohnzimmer mit weißer Wandfarbe, Marmorboden, weißem Boden und verstecktem TV in Rom
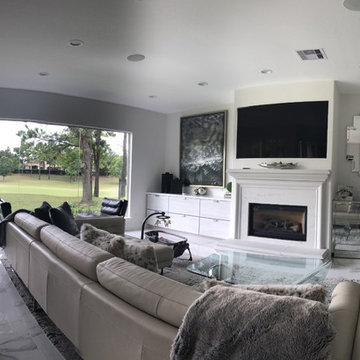
Flush / recessed TV. TV can be pulled out at any time for service with less than a paper thin gap around the TV. Completely custom look. Sony 75" 4K sunning LED quality. Savant simple to use control. Alexa "watch Satellite Box 2"
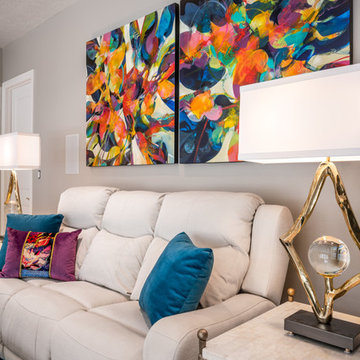
Großes, Offenes Modernes Wohnzimmer mit grauer Wandfarbe, Porzellan-Bodenfliesen, verstecktem TV und weißem Boden in Houston
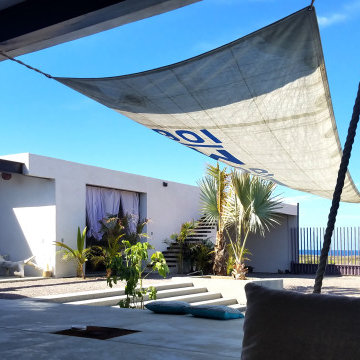
Living Room View
Großes, Offenes Stilmix Wohnzimmer mit weißer Wandfarbe, Betonboden, Hängekamin, Kaminumrandung aus Beton, verstecktem TV und weißem Boden in Sonstige
Großes, Offenes Stilmix Wohnzimmer mit weißer Wandfarbe, Betonboden, Hängekamin, Kaminumrandung aus Beton, verstecktem TV und weißem Boden in Sonstige
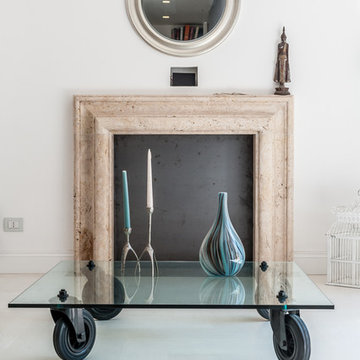
Paolo Fusco
Mittelgroßes, Repräsentatives, Offenes Modernes Wohnzimmer mit weißer Wandfarbe, gebeiztem Holzboden, Kamin, Kaminumrandung aus Metall, verstecktem TV und weißem Boden in Rom
Mittelgroßes, Repräsentatives, Offenes Modernes Wohnzimmer mit weißer Wandfarbe, gebeiztem Holzboden, Kamin, Kaminumrandung aus Metall, verstecktem TV und weißem Boden in Rom

The redesign of this 2400sqft condo allowed mango to stray from our usual modest home renovation and play! Our client directed us to ‘Make it AWESOME!’ and reflective of its downtown location.
Ecologically, it hurt to gut a 3-year-old condo, but…… partitions, kitchen boxes, appliances, plumbing layout and toilets retained; all finishes, entry closet, partial dividing wall and lifeless fireplace demolished.
Marcel Wanders’ whimsical, timeless style & my client’s Tibetan collection inspired our design & palette of black, white, yellow & brushed bronze. Marcel’s wallpaper, furniture & lighting are featured throughout, along with Patricia Arquiola’s embossed tiles and lighting by Tom Dixon and Roll&Hill.
The rosewood prominent in the Shangri-La’s common areas suited our design; our local millworker used fsc rosewood veneers. Features include a rolling art piece hiding the tv, a bench nook at the front door and charcoal-stained wood walls inset with art. Ceaserstone countertops and fixtures from Watermark, Kohler & Zucchetti compliment the cabinetry.
A white concrete floor provides a clean, unifying base. Ceiling drops, inset with charcoal-painted embossed tin, define areas along with rugs by East India & FLOR. In the transition space is a Solus ethanol-based firebox.
Furnishings: Living Space, Inform, Mint Interiors & Provide
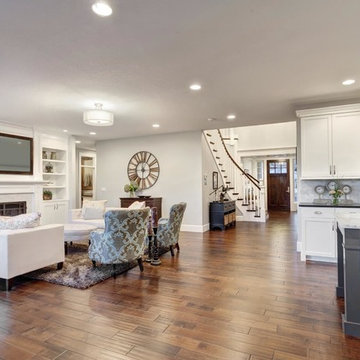
Séura Vanishing Entertainment TV Mirror vanishes completely when powered off. Specially formulated mirror provides a bright, crisp television picture and a deep, designer reflection.
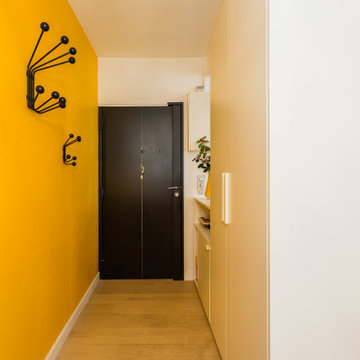
- Appartement familial de 110m2: Séjour, cuisine, 2 chambres, salle de bain, balcon
-Accords de couleurs tranchés jaune, blanc et noir parquet clair chêne massif.
-Porte manteau "patère S noir", Maze interior
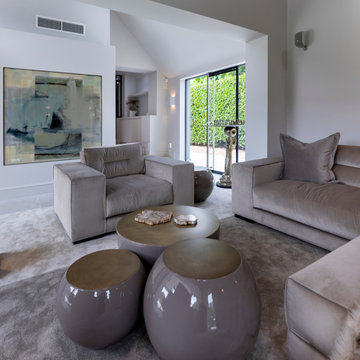
A stunning Lounge Room / Reading Room with hidden TV feature in this contemporary Sky-Frame extension. Featuring stylish Janey Butler Interiors furniture design and lighting throughout. A fabulous indoor outdoor luxury living space.
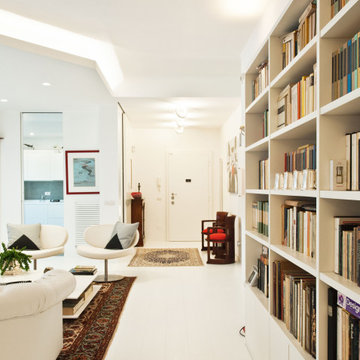
Großes Modernes Wohnzimmer mit weißer Wandfarbe, gebeiztem Holzboden, verstecktem TV und weißem Boden in Rom
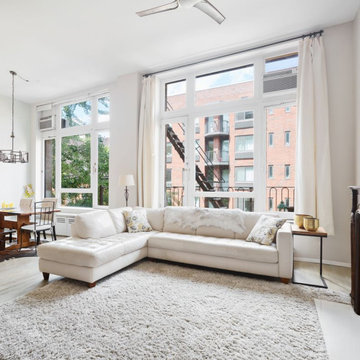
George Ranalli Architect's masterful transformation of two side-by-side apartments into a stunning 2-bedroom loft-style apartment is a testament to his ability to seamlessly integrate previously separate spaces. The 12 ft. ceiling height and oversized original Oakwood window frames on the North facing side of the historic building allowed for an abundance of natural daylight to flow into the open floor plan. Upon entering, one is greeted with an expansive living and dining space that exudes warmth and sophistication.
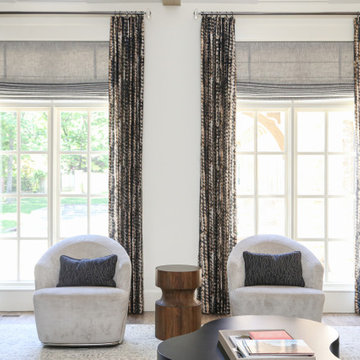
Großes, Offenes Modernes Wohnzimmer mit weißer Wandfarbe, hellem Holzboden, Kamin, Kaminumrandung aus Beton, verstecktem TV, weißem Boden und freigelegten Dachbalken in Sonstige
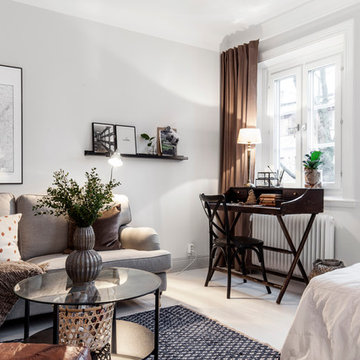
Anders Bergstedt
Mittelgroßes, Abgetrenntes Nordisches Wohnzimmer mit weißer Wandfarbe, gebeiztem Holzboden, weißem Boden und verstecktem TV in Göteborg
Mittelgroßes, Abgetrenntes Nordisches Wohnzimmer mit weißer Wandfarbe, gebeiztem Holzboden, weißem Boden und verstecktem TV in Göteborg
Wohnzimmer mit verstecktem TV und weißem Boden Ideen und Design
6