Wohnzimmer mit vertäfelten Wänden und Holzwänden Ideen und Design
Suche verfeinern:
Budget
Sortieren nach:Heute beliebt
41 – 60 von 7.413 Fotos
1 von 3
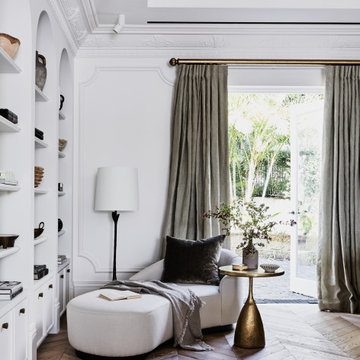
Geräumiges, Repräsentatives, Abgetrenntes Klassisches Wohnzimmer mit weißer Wandfarbe, braunem Holzboden, braunem Boden, eingelassener Decke und vertäfelten Wänden in Sydney

Corner view of funky living room that flows into the two-tone family room
Großes, Repräsentatives, Abgetrenntes Stilmix Wohnzimmer mit beiger Wandfarbe, braunem Holzboden, Kamin, Kaminumrandung aus Stein, braunem Boden, Kassettendecke und vertäfelten Wänden in Denver
Großes, Repräsentatives, Abgetrenntes Stilmix Wohnzimmer mit beiger Wandfarbe, braunem Holzboden, Kamin, Kaminumrandung aus Stein, braunem Boden, Kassettendecke und vertäfelten Wänden in Denver
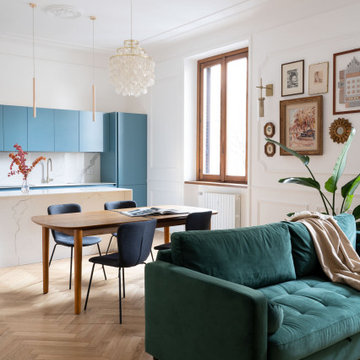
Mittelgroßes, Offenes Klassisches Wohnzimmer mit weißer Wandfarbe, hellem Holzboden und vertäfelten Wänden in Mailand

Offenes Modernes Wohnzimmer mit grüner Wandfarbe, braunem Holzboden, Kaminumrandung aus Holz, TV-Wand, braunem Boden und Holzwänden in Sonstige
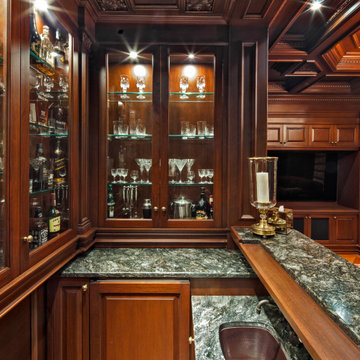
Using a similar mahogany stain for the entire interior, the incorporation of various detailed elements such as the crown moldings and brackets allows for the space to truly speak for itself. Centered around the inclusion of a coffered ceiling, the similar style and tone of all of these elements helps create a strong sense of cohesion within the entire interior.
For more projects visit our website wlkitchenandhome.com
.
.
.
#mediaroom #entertainmentroom #elegantlivingroom #homeinteriors #luxuryliving #luxuryapartment #finearchitecture #luxurymanhattan #luxuryapartments #luxuryinteriors #apartmentbar #homebar #elegantbar #classicbar #livingroomideas #entertainmentwall #wallunit #mediaunit #tvroom #tvfurniture #bardesigner #woodeninterior #bardecor #mancave #homecinema #luxuryinteriordesigner #luxurycontractor #manhattaninteriordesign #classicinteriors #classyinteriors

Floating above the kitchen and family room, a mezzanine offers elevated views to the lake. It features a fireplace with cozy seating and a game table for family gatherings. Architecture and interior design by Pierre Hoppenot, Studio PHH Architects.

Geräumiger, Offener Moderner Hobbyraum mit beiger Wandfarbe, braunem Holzboden, Gaskamin, Kaminumrandung aus Holz, TV-Wand, braunem Boden, Kassettendecke und Holzwänden in Salt Lake City

Contemporary family room with tall, exposed wood beam ceilings, built-in open wall cabinetry, ribbon fireplace below wall-mounted television, and decorative metal chandelier (Front)

Photography by Golden Gate Creative
Mittelgroßes, Offenes Landhausstil Wohnzimmer ohne Kamin mit weißer Wandfarbe, braunem Holzboden, Multimediawand, braunem Boden, Kassettendecke und Holzwänden in San Francisco
Mittelgroßes, Offenes Landhausstil Wohnzimmer ohne Kamin mit weißer Wandfarbe, braunem Holzboden, Multimediawand, braunem Boden, Kassettendecke und Holzwänden in San Francisco

Abgetrennte Eklektische Bibliothek mit blauer Wandfarbe, dunklem Holzboden, braunem Boden und vertäfelten Wänden in Chicago
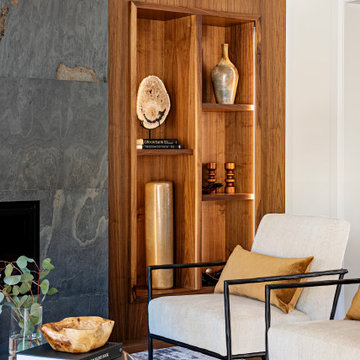
Mittelgroßes, Offenes Modernes Wohnzimmer mit weißer Wandfarbe, braunem Holzboden, Gaskamin, Kaminumrandung aus Stein und Holzwänden in Toronto

Offenes, Mittelgroßes Modernes Wohnzimmer mit weißer Wandfarbe, hellem Holzboden, Kamin, verputzter Kaminumrandung, Multimediawand und Holzwänden in Los Angeles
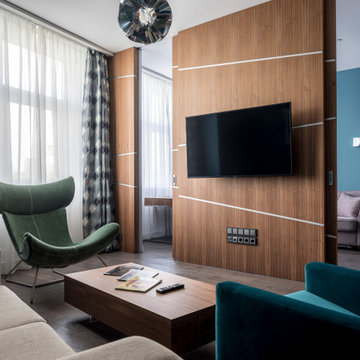
Kleines, Offenes Modernes Wohnzimmer mit blauer Wandfarbe, braunem Holzboden, TV-Wand, braunem Boden und Holzwänden in Moskau
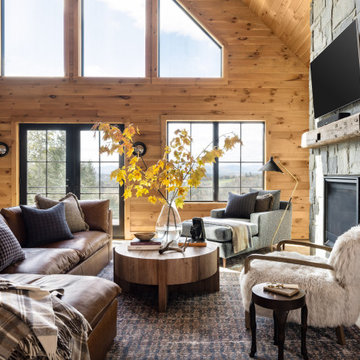
Rustikales Wohnzimmer mit Kamin, Kaminumrandung aus Stein und Holzwänden in Portland Maine
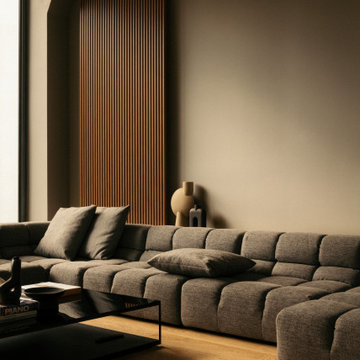
Großes, Fernseherloses, Offenes Modernes Wohnzimmer ohne Kamin mit grauer Wandfarbe, hellem Holzboden, beigem Boden, Holzwänden und vertäfelten Wänden in Paris

After the second fallout of the Delta Variant amidst the COVID-19 Pandemic in mid 2021, our team working from home, and our client in quarantine, SDA Architects conceived Japandi Home.
The initial brief for the renovation of this pool house was for its interior to have an "immediate sense of serenity" that roused the feeling of being peaceful. Influenced by loneliness and angst during quarantine, SDA Architects explored themes of escapism and empathy which led to a “Japandi” style concept design – the nexus between “Scandinavian functionality” and “Japanese rustic minimalism” to invoke feelings of “art, nature and simplicity.” This merging of styles forms the perfect amalgamation of both function and form, centred on clean lines, bright spaces and light colours.
Grounded by its emotional weight, poetic lyricism, and relaxed atmosphere; Japandi Home aesthetics focus on simplicity, natural elements, and comfort; minimalism that is both aesthetically pleasing yet highly functional.
Japandi Home places special emphasis on sustainability through use of raw furnishings and a rejection of the one-time-use culture we have embraced for numerous decades. A plethora of natural materials, muted colours, clean lines and minimal, yet-well-curated furnishings have been employed to showcase beautiful craftsmanship – quality handmade pieces over quantitative throwaway items.
A neutral colour palette compliments the soft and hard furnishings within, allowing the timeless pieces to breath and speak for themselves. These calming, tranquil and peaceful colours have been chosen so when accent colours are incorporated, they are done so in a meaningful yet subtle way. Japandi home isn’t sparse – it’s intentional.
The integrated storage throughout – from the kitchen, to dining buffet, linen cupboard, window seat, entertainment unit, bed ensemble and walk-in wardrobe are key to reducing clutter and maintaining the zen-like sense of calm created by these clean lines and open spaces.
The Scandinavian concept of “hygge” refers to the idea that ones home is your cosy sanctuary. Similarly, this ideology has been fused with the Japanese notion of “wabi-sabi”; the idea that there is beauty in imperfection. Hence, the marriage of these design styles is both founded on minimalism and comfort; easy-going yet sophisticated. Conversely, whilst Japanese styles can be considered “sleek” and Scandinavian, “rustic”, the richness of the Japanese neutral colour palette aids in preventing the stark, crisp palette of Scandinavian styles from feeling cold and clinical.
Japandi Home’s introspective essence can ultimately be considered quite timely for the pandemic and was the quintessential lockdown project our team needed.
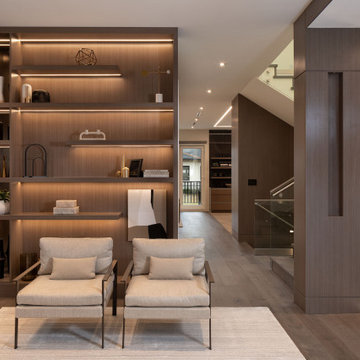
Mittelgroßes, Repräsentatives, Offenes Modernes Wohnzimmer mit brauner Wandfarbe, braunem Holzboden, Kamin, braunem Boden und Holzwänden in Vancouver

Großes, Offenes Modernes Wohnzimmer mit weißer Wandfarbe, hellem Holzboden, Kamin, Kaminumrandung aus Metall, TV-Wand, beigem Boden, freigelegten Dachbalken und Holzwänden in Austin
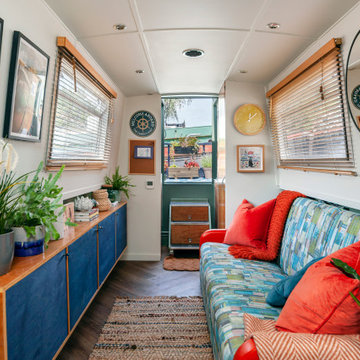
Kleine, Fernseherlose, Abgetrennte Eklektische Bibliothek mit grüner Wandfarbe, braunem Holzboden, Kaminofen, gefliester Kaminumrandung, braunem Boden, Holzdecke und Holzwänden

A high-rise living room with a view of Lake Michigan! The blues of the view outside inspired the palette for inside. The new wainscoting wall is clad in a blue/grey paint which provides the backdrop for the modern and clean-lined furnishings.
Wohnzimmer mit vertäfelten Wänden und Holzwänden Ideen und Design
3