Wohnzimmer mit Vinylboden und braunem Boden Ideen und Design
Suche verfeinern:
Budget
Sortieren nach:Heute beliebt
101 – 120 von 4.280 Fotos
1 von 3
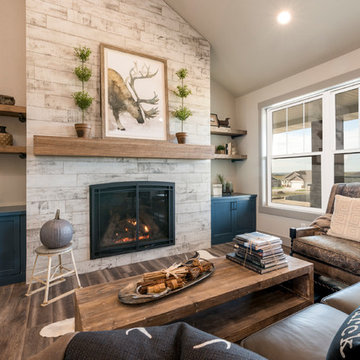
Mittelgroßes, Offenes Landhaus Wohnzimmer mit grauer Wandfarbe, Vinylboden, Kamin, gefliester Kaminumrandung, verstecktem TV und braunem Boden in Sonstige
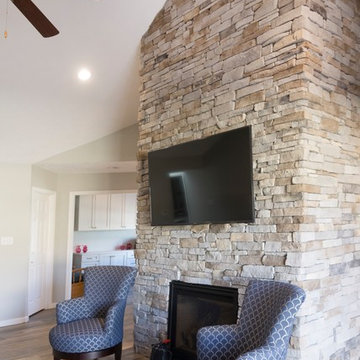
Offenes Klassisches Wohnzimmer mit Vinylboden, Kamin, Kaminumrandung aus Backstein, TV-Wand und braunem Boden in Sonstige
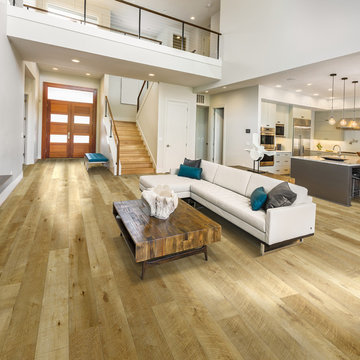
Hallmark Floors Courtier Esquire, Maple Premium Vinyl Flooring is 7" wide and was created to replicate naturally reclaimed hardwood floors. The innovative process provides the most natural weathered sawn-cut wood visuals and textures – you won’t believe it isn’t real wood. The depth of color in this diverse collection is unlike any other vinyl flooring product, but it’s still completely waterproof, durable, easy to clean, FloorScore Certified and made using 100% pure virgin vinyl. Courtier PVP is the most elegant and dependable wood alternative.
Courtier has a 20 mil wear layer is 100% waterproof and is built with Purcore Ultra. The EZ Loc installation system makes it easy to install and provides higher locking integrity. The higher density of the floor provides greater comfort for feet and spine. Courtier is healthy and certified, contains no formaldehyde, has neutral VOC and Micro Nanocontrol technology effectively kills micro organisms.
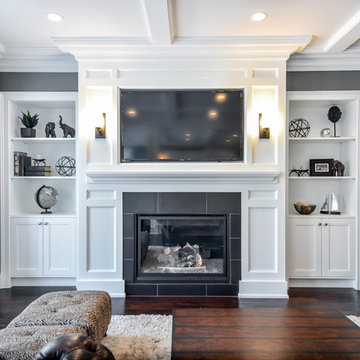
Großes, Repräsentatives, Offenes Klassisches Wohnzimmer mit grauer Wandfarbe, Vinylboden, Kamin, verputzter Kaminumrandung, Multimediawand und braunem Boden in Edmonton

Geräumiges, Repräsentatives, Offenes Klassisches Wohnzimmer mit blauer Wandfarbe, Vinylboden, Kamin, Kaminumrandung aus Stein, TV-Wand, braunem Boden und Kassettendecke in Milwaukee
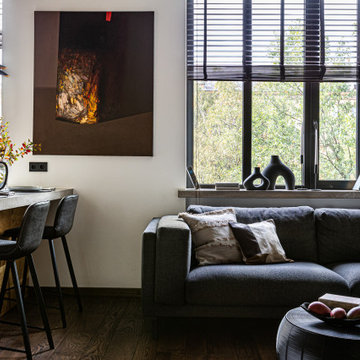
Зона гостиной и зона столовой.
Дизайн проект: Семен Чечулин
Стиль: Наталья Орешкова
Mittelgroßes, Offenes Industrial Wohnzimmer mit grauer Wandfarbe, Vinylboden, Multimediawand, braunem Boden und Holzdecke in Sankt Petersburg
Mittelgroßes, Offenes Industrial Wohnzimmer mit grauer Wandfarbe, Vinylboden, Multimediawand, braunem Boden und Holzdecke in Sankt Petersburg

Our clients wanted to increase the size of their kitchen, which was small, in comparison to the overall size of the home. They wanted a more open livable space for the family to be able to hang out downstairs. They wanted to remove the walls downstairs in the front formal living and den making them a new large den/entering room. They also wanted to remove the powder and laundry room from the center of the kitchen, giving them more functional space in the kitchen that was completely opened up to their den. The addition was planned to be one story with a bedroom/game room (flex space), laundry room, bathroom (to serve as the on-suite to the bedroom and pool bath), and storage closet. They also wanted a larger sliding door leading out to the pool.
We demoed the entire kitchen, including the laundry room and powder bath that were in the center! The wall between the den and formal living was removed, completely opening up that space to the entry of the house. A small space was separated out from the main den area, creating a flex space for them to become a home office, sitting area, or reading nook. A beautiful fireplace was added, surrounded with slate ledger, flanked with built-in bookcases creating a focal point to the den. Behind this main open living area, is the addition. When the addition is not being utilized as a guest room, it serves as a game room for their two young boys. There is a large closet in there great for toys or additional storage. A full bath was added, which is connected to the bedroom, but also opens to the hallway so that it can be used for the pool bath.
The new laundry room is a dream come true! Not only does it have room for cabinets, but it also has space for a much-needed extra refrigerator. There is also a closet inside the laundry room for additional storage. This first-floor addition has greatly enhanced the functionality of this family’s daily lives. Previously, there was essentially only one small space for them to hang out downstairs, making it impossible for more than one conversation to be had. Now, the kids can be playing air hockey, video games, or roughhousing in the game room, while the adults can be enjoying TV in the den or cooking in the kitchen, without interruption! While living through a remodel might not be easy, the outcome definitely outweighs the struggles throughout the process.
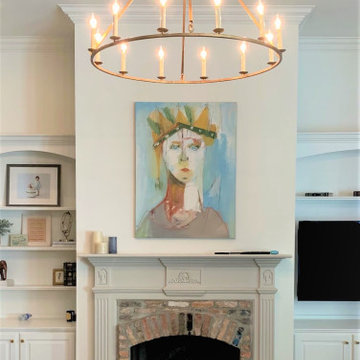
wall color and built-in cabinets sherwin williams alabaster, mantle benjamin moore revere pewter, darlana chandelier visual comfort
Großes, Offenes Klassisches Wohnzimmer mit weißer Wandfarbe, Vinylboden, Kamin, Kaminumrandung aus Backstein und braunem Boden in New Orleans
Großes, Offenes Klassisches Wohnzimmer mit weißer Wandfarbe, Vinylboden, Kamin, Kaminumrandung aus Backstein und braunem Boden in New Orleans
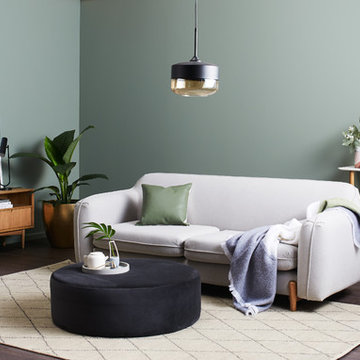
Citizens Of Style
Mittelgroßes Skandinavisches Wohnzimmer ohne Kamin, im Loft-Stil mit grüner Wandfarbe, Vinylboden und braunem Boden in Sydney
Mittelgroßes Skandinavisches Wohnzimmer ohne Kamin, im Loft-Stil mit grüner Wandfarbe, Vinylboden und braunem Boden in Sydney
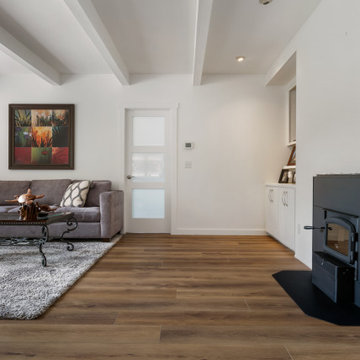
Tones of golden oak and walnut, with sparse knots to balance the more traditional palette. With the Modin Collection, we have raised the bar on luxury vinyl plank. The result is a new standard in resilient flooring. Modin offers true embossed in register texture, a low sheen level, a rigid SPC core, an industry-leading wear layer, and so much more.
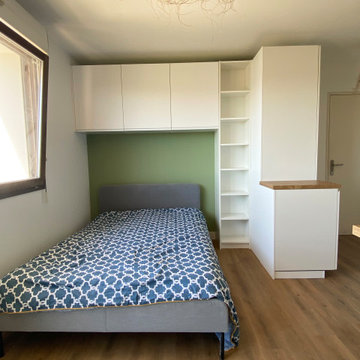
La cuisine a été cassée pour gagner de la circulation et faire une véritable cuisine équipée avec de nombreux rangements. L'entrée est redéfinie par un meuble penderie qui fait office de séparation avec le coin chambre.
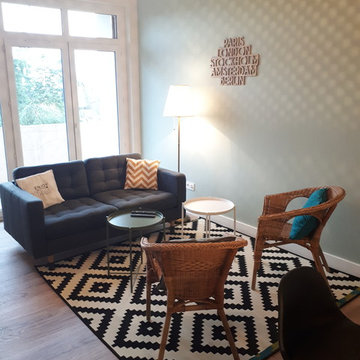
Rénovation totale d'un appartement de 110m2 à Montauban : objectif créer une 4ème chambre pour une colocation de 4 personnes.
Cuisine toute équipée, création d'une 2ème salle de bain, conservation des placards de rangement de l'entrée pour les 4 colocataires, création d'une buanderie avec lave linge sèche linge, appartement climatisé, TV, lave vaisselle, 2 salles de bain
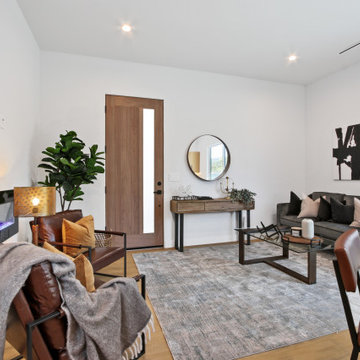
Kleines, Offenes Country Wohnzimmer mit weißer Wandfarbe, Vinylboden, Hängekamin, verputzter Kaminumrandung und braunem Boden in Los Angeles
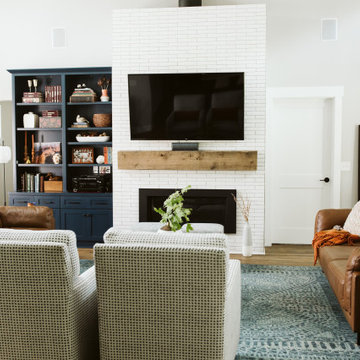
Großes, Offenes Landhausstil Wohnzimmer mit grauer Wandfarbe, Vinylboden, Kamin, gefliester Kaminumrandung, TV-Wand und braunem Boden in Grand Rapids
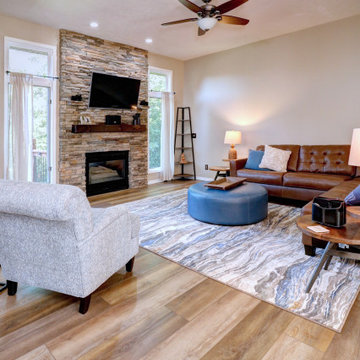
Repräsentatives, Offenes Klassisches Wohnzimmer mit grauer Wandfarbe, Vinylboden, Kamin, Kaminumrandung aus Stein, TV-Wand und braunem Boden in Sonstige
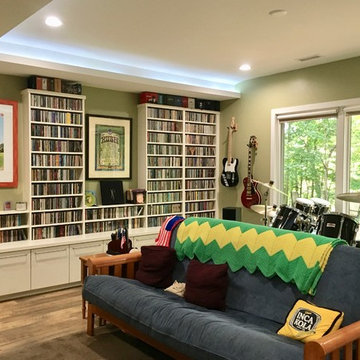
Photographs by Sophie Piesse
Mittelgroßes, Abgetrenntes Modernes Musikzimmer mit grüner Wandfarbe, Vinylboden, TV-Wand und braunem Boden in Raleigh
Mittelgroßes, Abgetrenntes Modernes Musikzimmer mit grüner Wandfarbe, Vinylboden, TV-Wand und braunem Boden in Raleigh
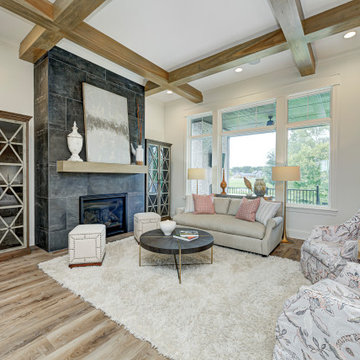
Mittelgroßes, Fernseherloses, Offenes Klassisches Wohnzimmer mit weißer Wandfarbe, Vinylboden, Kamin, gefliester Kaminumrandung, braunem Boden und freigelegten Dachbalken in Indianapolis
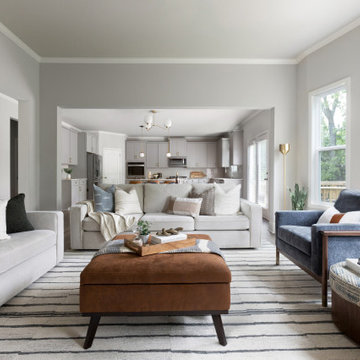
This large, open family room became the center of the home by adding large yet refined lounge sofas, plush velvet accent chairs, and warm accents with pops of pattern that beckon this young family and their many visitors to sit, get comfortable, and stay awhile.
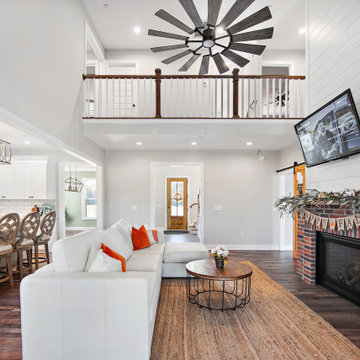
Farm house great room.
Offenes, Mittelgroßes Landhaus Wohnzimmer mit grauer Wandfarbe, Vinylboden, Kamin, Kaminumrandung aus Backstein, TV-Wand, braunem Boden und gewölbter Decke in Sonstige
Offenes, Mittelgroßes Landhaus Wohnzimmer mit grauer Wandfarbe, Vinylboden, Kamin, Kaminumrandung aus Backstein, TV-Wand, braunem Boden und gewölbter Decke in Sonstige

The highlight of the living room was the enlarged fireplace with a proper quartz hearth, stack stone surround and mantel. The living room also required some drywall repair, trim replacement, new paint and flooring.
Wohnzimmer mit Vinylboden und braunem Boden Ideen und Design
6