Wohnzimmer mit Vinylboden und Eckkamin Ideen und Design
Suche verfeinern:
Budget
Sortieren nach:Heute beliebt
161 – 180 von 374 Fotos
1 von 3
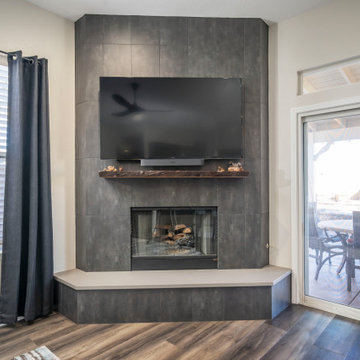
Fireplace remodel. Notice the live edge mantle
Mittelgroßes, Offenes Klassisches Wohnzimmer mit weißer Wandfarbe, Vinylboden, Eckkamin, gefliester Kaminumrandung, TV-Wand und braunem Boden in Los Angeles
Mittelgroßes, Offenes Klassisches Wohnzimmer mit weißer Wandfarbe, Vinylboden, Eckkamin, gefliester Kaminumrandung, TV-Wand und braunem Boden in Los Angeles
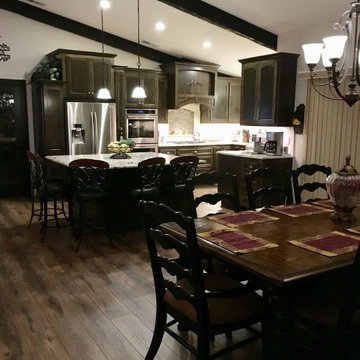
Significant remodel of four spaces originally separated by a wall and fireplace resulted in an expansive and truly Great Room suited to large gatherings as well as inviting dinners and family movie nights. The use of the space(s) was reimagined and rearranged including new access to an existing recreation room through a new arched doorway/hall with a curved niche. A new corner fireplace with stone facing anchors the new Living /Family Room. The Mediterranean-inspired aesthetic shows in the added beams, lighting fixture choices, the glass and scroll-work walk-in pantry door, light granite with earth-tone veining, and the deep, warm tones of the cabinetry, flooring, and furnishings. The kitchen now boasts a large island with ample seating, double wall ovens, built-in microwave, apronfront sink, and pull-out storage. Subtle arch details are repeated in wall niches and doorways.
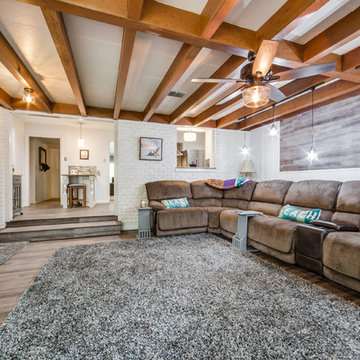
Großes, Abgetrenntes Retro Wohnzimmer mit weißer Wandfarbe, Vinylboden, Eckkamin, Kaminumrandung aus Backstein, freistehendem TV und grauem Boden in Austin
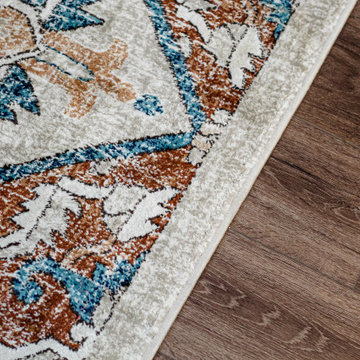
New luxury vinyl tile flooring and vintage oriental inspired area rug bring warmth into the space.
Mediterranes Wohnzimmer mit grauer Wandfarbe, Vinylboden, Eckkamin, gefliester Kaminumrandung, braunem Boden und gewölbter Decke in Sonstige
Mediterranes Wohnzimmer mit grauer Wandfarbe, Vinylboden, Eckkamin, gefliester Kaminumrandung, braunem Boden und gewölbter Decke in Sonstige
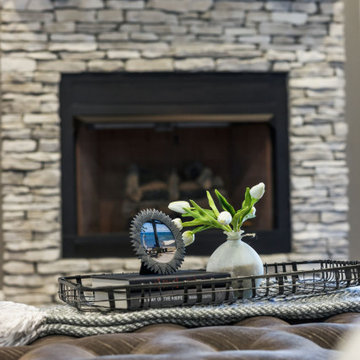
Mittelgroßes, Offenes Wohnzimmer mit beiger Wandfarbe, Vinylboden, Eckkamin und braunem Boden in Jacksonville
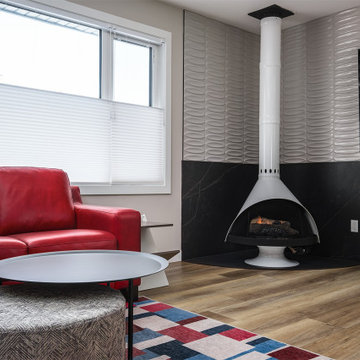
1960's Bungalow in Edmonton was transformed into a modern entertaining haven.
Mittelgroßes, Offenes Modernes Wohnzimmer mit grauer Wandfarbe, Vinylboden, Eckkamin, gefliester Kaminumrandung, TV-Wand und braunem Boden in Edmonton
Mittelgroßes, Offenes Modernes Wohnzimmer mit grauer Wandfarbe, Vinylboden, Eckkamin, gefliester Kaminumrandung, TV-Wand und braunem Boden in Edmonton
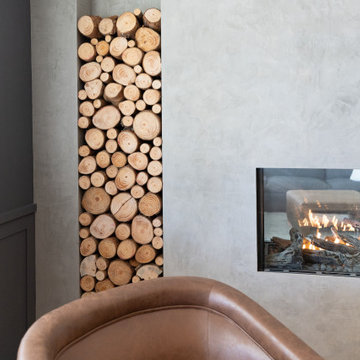
In this full service residential remodel project, we left no stone, or room, unturned. We created a beautiful open concept living/dining/kitchen by removing a structural wall and existing fireplace. This home features a breathtaking three sided fireplace that becomes the focal point when entering the home. It creates division with transparency between the living room and the cigar room that we added. Our clients wanted a home that reflected their vision and a space to hold the memories of their growing family. We transformed a contemporary space into our clients dream of a transitional, open concept home.
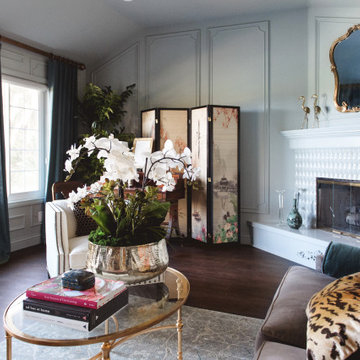
Mittelgroßes, Abgetrenntes Klassisches Wohnzimmer mit Hausbar, blauer Wandfarbe, Vinylboden, Eckkamin, gefliester Kaminumrandung, braunem Boden und gewölbter Decke in San Diego
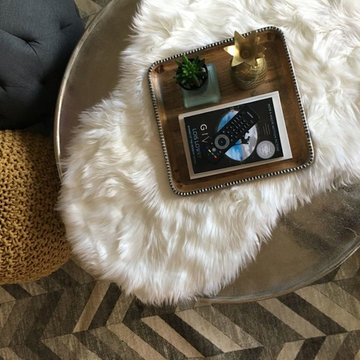
The goal of this project was to combine both the husband's contemporary style with the wife's contrasting classic taste as well as incorporate hints of their favourite colour, yellow. Because this was their first home purchase their budget was on the lower side but we still created a beautiful space they can call home.
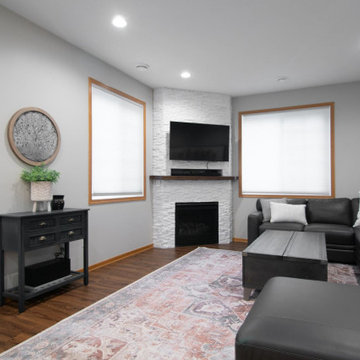
These clients (who were referred by their realtor) are lucky enough to escape the brutal Minnesota winters. They trusted the PID team to remodel their home with Landmark Remodeling while they were away enjoying the sun and escaping the pains of remodeling... dust, noise, so many boxes.
The clients wanted to update without a major remodel. They also wanted to keep some of the warm golden oak in their space...something we are not used to!
We laded on painting the cabinetry, new counters, new back splash, lighting, and floors.
We also refaced the corner fireplace in the living room with a natural stacked stone and mantle.
The powder bath got a little facelift too and convinced another victim... we mean the client that wallpaper was a must.
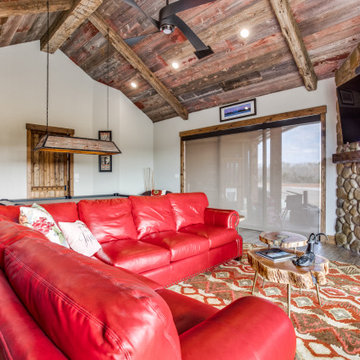
Mittelgroßer, Offener Klassischer Hobbyraum mit grauer Wandfarbe, Vinylboden, Eckkamin, Kaminumrandung aus Stein, TV-Wand, beigem Boden und freigelegten Dachbalken in Dallas
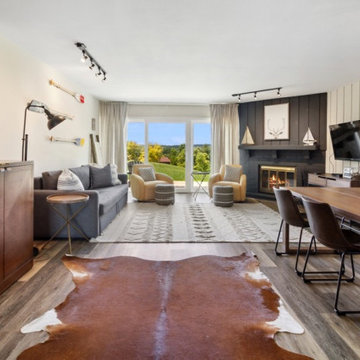
This living room provides able space for family and friends. The sofa turns into a queen bed, and cushions can be stowed in the sofa compartment. The yellow swivel chairs bring a pop of sunshine! The ores on the wall show the owner's nationality painted to show their flag color, and the middle one has the year the condo was purchased and became a 2nd home. The boats on the mantel are family heirlooms. The client felt that the deer portrait was appropriate for the non-hunters in Wisconsin. The rugs help define the different areas in this open-plan space.
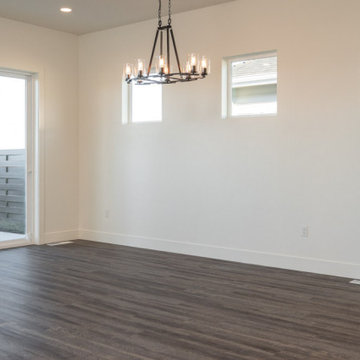
Großes, Repräsentatives, Fernseherloses, Abgetrenntes Klassisches Wohnzimmer mit weißer Wandfarbe, Vinylboden, Eckkamin, Kaminumrandung aus Stein und grauem Boden in Boise
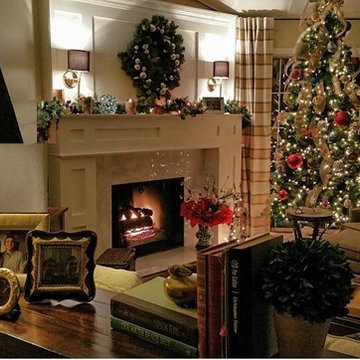
WARM AND COZY, SOUTHERN TRADITIONAL COACH HOUSE. BEADBOARD VAULTED CIELING, .ISLAND CRAFTSMAN STYLE PAINTED POSTS; THIN ROD HARDWARE, BELGIUM FARMHOUSE STYLE CHAIRS MIXED METALS
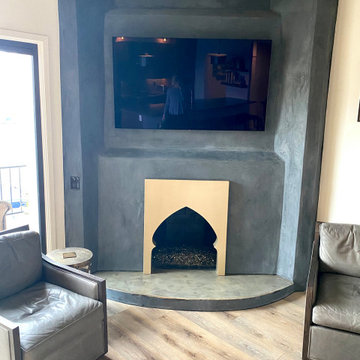
The open plan entry, kitchen, living, dining, with a whole wall of frameless folding doors highlighting the gorgeous harbor view is what dreams are made of. The space isn't large, but our design maximized every inch and brought the entire condo together. Our goal was to have a cohesive design throughout the whole house that was unique and special to our Client yet could be appreciated by anyone. Sparing no attention to detail, this Moroccan theme feels comfortable and fashionable all at the same time. The mixed metal finishes and warm wood cabinets and beams along with the sparkling backsplash and beautiful lighting and furniture pieces make this room a place to be remembered. Warm and inspiring, we don't want to leave this amazing space~
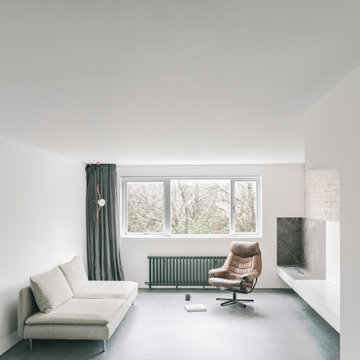
The property is a maisonette arranged on upper ground and first floor levels, is set within a 1980s terrace overlooking a similar development designed in 1976 by Sir Terry Farrell and Sir Nicholas Grimshaw.
The client wanted to convert the steep roofspace into additional accommodations and to reconfigure the existing house to improve the neglected interiors.
Once again our approach adopts a phenomenological strategy devised to stimulate the bodies of the users when negotiating different spaces, whether ascending or descending. Everyday movements around the house generate an enhanced choreography that transforms static spaces into a dynamic experience.
The reconfiguration of the middle floor aims to reduce circulation space in favour of larger bedrooms and service facilities. While the brick shell of the house is treated as a blank volume, the stairwell, designed as a subordinate space within a primary volume, is lined with birch plywood from ground to roof level. Concurrently the materials of seamless grey floors and white vertical surfaces, are reduced to the minimum to enhance the natural property of the timber in its phenomenological role.
With a strong conceptual approach the space can be handed over to the owner for appropriation and personalisation.
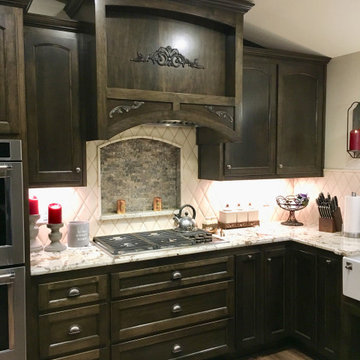
Significant remodel of four spaces originally separated by a wall and fireplace resulted in an expansive and truly Great Room suited to large gatherings as well as inviting dinners and family movie nights. The use of the space(s) was reimagined and rearranged including new access to an existing recreation room through a new arched doorway/hall with a curved niche. A new corner fireplace with stone facing anchors the new Living /Family Room. The Mediterranean-inspired aesthetic shows in the added beams, lighting fixture choices, the glass and scroll-work walk-in pantry door, light granite with earth-tone veining, and the deep, warm tones of the cabinetry, flooring, and furnishings. The kitchen now boasts a large island with ample seating, double wall ovens, built-in microwave, apronfront sink, and pull-out storage. Subtle arch details are repeated in wall niches and doorways.
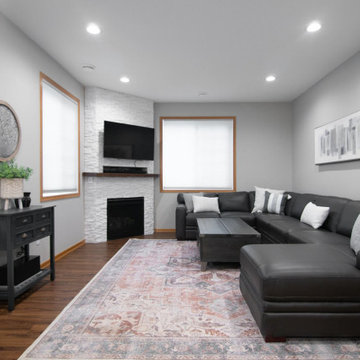
These clients (who were referred by their realtor) are lucky enough to escape the brutal Minnesota winters. They trusted the PID team to remodel their home with Landmark Remodeling while they were away enjoying the sun and escaping the pains of remodeling... dust, noise, so many boxes.
The clients wanted to update without a major remodel. They also wanted to keep some of the warm golden oak in their space...something we are not used to!
We laded on painting the cabinetry, new counters, new back splash, lighting, and floors.
We also refaced the corner fireplace in the living room with a natural stacked stone and mantle.
The powder bath got a little facelift too and convinced another victim... we mean the client that wallpaper was a must.
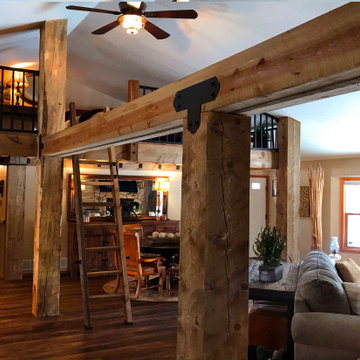
cozy Colorado cabin
Uriges Wohnzimmer im Loft-Stil mit Vinylboden, Eckkamin, Kaminumrandung aus Stein, gewölbter Decke und Holzwänden in Denver
Uriges Wohnzimmer im Loft-Stil mit Vinylboden, Eckkamin, Kaminumrandung aus Stein, gewölbter Decke und Holzwänden in Denver
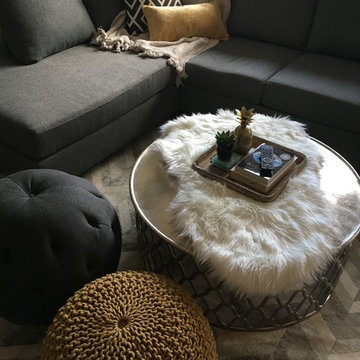
The goal of this project was to combine both the husband's contemporary style with the wife's contrasting classic taste as well as incorporate hints of their favourite colour, yellow. Because this was their first home purchase their budget was on the lower side but we still created a beautiful space they can call home.
Wohnzimmer mit Vinylboden und Eckkamin Ideen und Design
9