Wohnzimmer mit Vinylboden und Kaminumrandung aus Stein Ideen und Design
Suche verfeinern:
Budget
Sortieren nach:Heute beliebt
41 – 60 von 1.357 Fotos
1 von 3
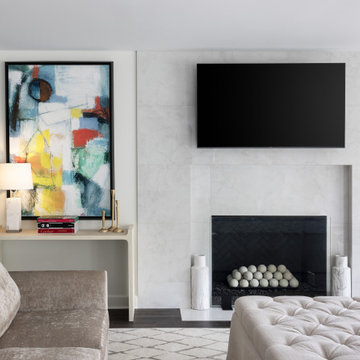
The lower level living room, completed in the summer of 2023, is created to be family-friendly, cozy and functional, with high-performance fabrics and clean lines.
The glass panel fireplace screen reveals ceramic fireballs in the modern fireplace grate while the porcelain fireplace surround structure and design was designed and built to allow for an accent table and artwork to the left. The large glass coffee table has been converted to a large fabric tufted ottoman to provide safety for the young growing kids and the large deep sectional allows for plenty of cozy family evenings!
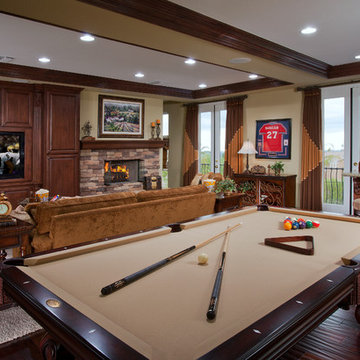
As you now see, the fireplace is only one of the elements in this game room that needed to be considered as we worked through this gorgeous room. The entertainment center is wrapped into the fireplace, with a large television. The bar in the far right corner of the picture is custom built with striking granite counter-top. The furnishings; a pool table, sofa, chairs with an ottoman and an area rug make this room ready for entertainment!
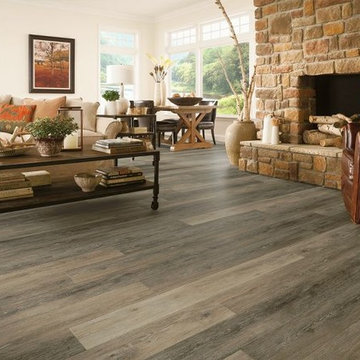
Primitive Forest- facon
Großes, Repräsentatives, Fernseherloses, Offenes Uriges Wohnzimmer mit weißer Wandfarbe, Vinylboden, Kamin und Kaminumrandung aus Stein in Orlando
Großes, Repräsentatives, Fernseherloses, Offenes Uriges Wohnzimmer mit weißer Wandfarbe, Vinylboden, Kamin und Kaminumrandung aus Stein in Orlando
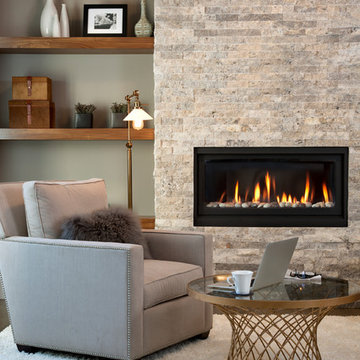
Photography by kate kunz
Styling by jaia talisman
Mittelgroßes, Abgetrenntes Klassisches Wohnzimmer mit grauer Wandfarbe, Vinylboden, Kamin und Kaminumrandung aus Stein in Calgary
Mittelgroßes, Abgetrenntes Klassisches Wohnzimmer mit grauer Wandfarbe, Vinylboden, Kamin und Kaminumrandung aus Stein in Calgary
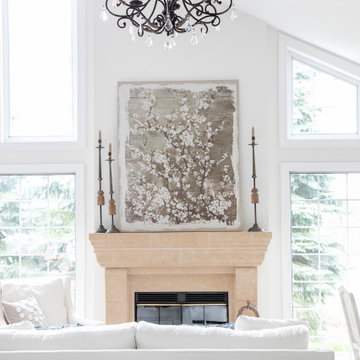
Kleiner, Fernseherloser, Offener Hobbyraum mit weißer Wandfarbe, Vinylboden, Kamin, Kaminumrandung aus Stein, grauem Boden und gewölbter Decke in Milwaukee
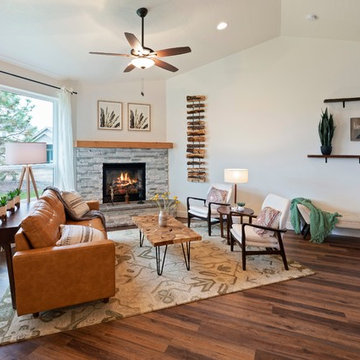
Warm and inviting, open floor concept family space. Warm up with the white stacked stone, corner gas fireplace. Dining opens up to a large covered back patio.
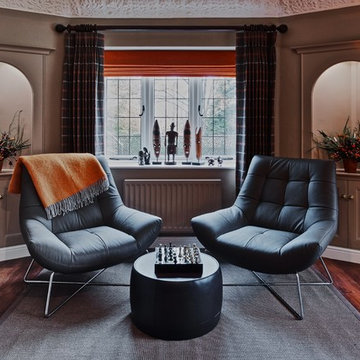
Adam Carter Photography, Hana Snow Styling
Große, Abgetrennte Moderne Bibliothek mit Vinylboden, Kamin, Kaminumrandung aus Stein und freistehendem TV in Berkshire
Große, Abgetrennte Moderne Bibliothek mit Vinylboden, Kamin, Kaminumrandung aus Stein und freistehendem TV in Berkshire
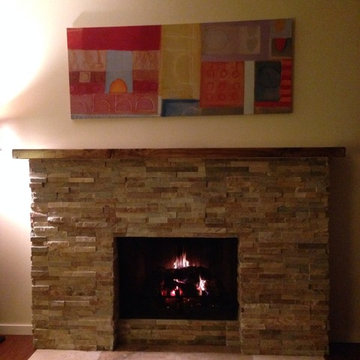
Marshmellows??
Mittelgroßes, Fernseherloses, Abgetrenntes Modernes Wohnzimmer mit beiger Wandfarbe, Vinylboden, Kamin, Kaminumrandung aus Stein und braunem Boden in Vancouver
Mittelgroßes, Fernseherloses, Abgetrenntes Modernes Wohnzimmer mit beiger Wandfarbe, Vinylboden, Kamin, Kaminumrandung aus Stein und braunem Boden in Vancouver
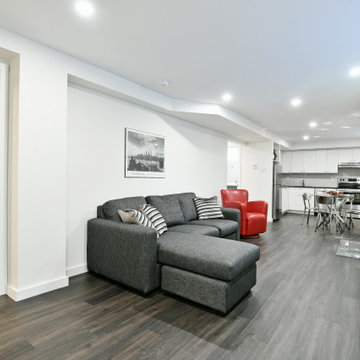
Modernes Wohnzimmer mit grauer Wandfarbe, Vinylboden, Kamin, Kaminumrandung aus Stein, freistehendem TV und braunem Boden in Ottawa
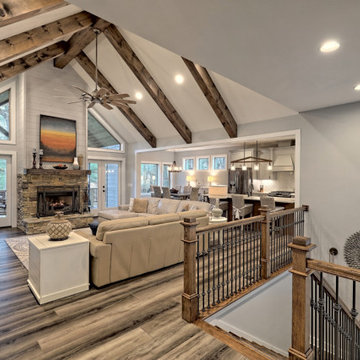
This welcoming Craftsman style home features an angled garage, statement fireplace, open floor plan, and a partly finished basement.
Mittelgroßes, Repräsentatives, Offenes Uriges Wohnzimmer mit grauer Wandfarbe, Vinylboden, Kamin, Kaminumrandung aus Stein, Multimediawand, grauem Boden und freigelegten Dachbalken in Atlanta
Mittelgroßes, Repräsentatives, Offenes Uriges Wohnzimmer mit grauer Wandfarbe, Vinylboden, Kamin, Kaminumrandung aus Stein, Multimediawand, grauem Boden und freigelegten Dachbalken in Atlanta
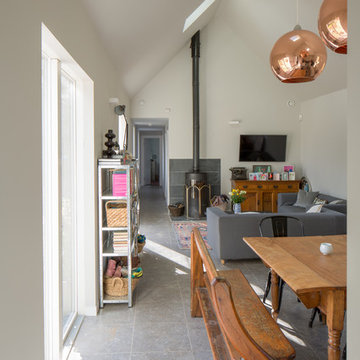
Dining area looking towards living area and bedroom corridor. The space is heated by underfloor heating (powered by an air-source heat pump) and wood burner.
Photo: Charles Barclay Architects
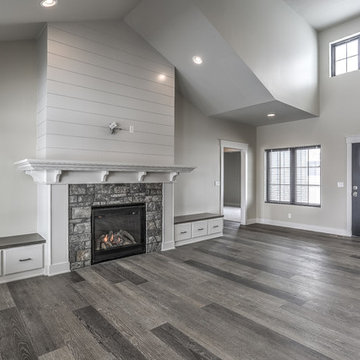
Offenes Landhausstil Wohnzimmer mit grauer Wandfarbe, Vinylboden, Kamin, Kaminumrandung aus Stein, TV-Wand und grauem Boden in Omaha
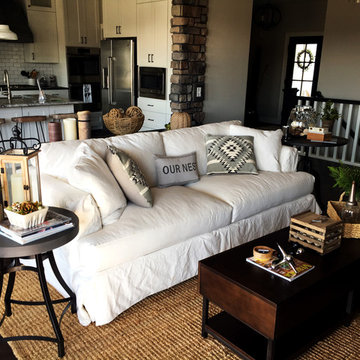
Neutral tones in the furniture, accents with foliage, and a coffee table in a deep, rich wood stain make this farmhouse living room complete. All furniture, accessories/accents, and appliances from Van's Home Center. Home built by Timberlin Homes.
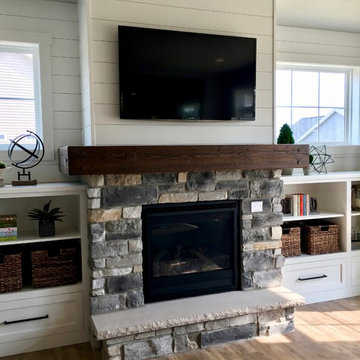
A close up on the fireplace with cultured stone and wood features, along with the ship lap above!
Großes, Offenes Landhausstil Wohnzimmer mit Hausbar, grauer Wandfarbe, Vinylboden, Kamin, Kaminumrandung aus Stein, Multimediawand und braunem Boden in Sonstige
Großes, Offenes Landhausstil Wohnzimmer mit Hausbar, grauer Wandfarbe, Vinylboden, Kamin, Kaminumrandung aus Stein, Multimediawand und braunem Boden in Sonstige
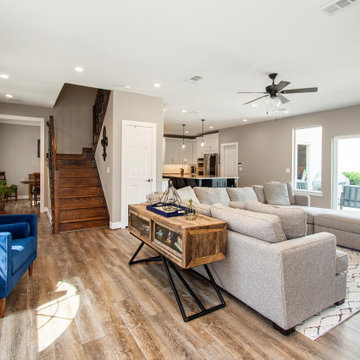
Our clients wanted to increase the size of their kitchen, which was small, in comparison to the overall size of the home. They wanted a more open livable space for the family to be able to hang out downstairs. They wanted to remove the walls downstairs in the front formal living and den making them a new large den/entering room. They also wanted to remove the powder and laundry room from the center of the kitchen, giving them more functional space in the kitchen that was completely opened up to their den. The addition was planned to be one story with a bedroom/game room (flex space), laundry room, bathroom (to serve as the on-suite to the bedroom and pool bath), and storage closet. They also wanted a larger sliding door leading out to the pool.
We demoed the entire kitchen, including the laundry room and powder bath that were in the center! The wall between the den and formal living was removed, completely opening up that space to the entry of the house. A small space was separated out from the main den area, creating a flex space for them to become a home office, sitting area, or reading nook. A beautiful fireplace was added, surrounded with slate ledger, flanked with built-in bookcases creating a focal point to the den. Behind this main open living area, is the addition. When the addition is not being utilized as a guest room, it serves as a game room for their two young boys. There is a large closet in there great for toys or additional storage. A full bath was added, which is connected to the bedroom, but also opens to the hallway so that it can be used for the pool bath.
The new laundry room is a dream come true! Not only does it have room for cabinets, but it also has space for a much-needed extra refrigerator. There is also a closet inside the laundry room for additional storage. This first-floor addition has greatly enhanced the functionality of this family’s daily lives. Previously, there was essentially only one small space for them to hang out downstairs, making it impossible for more than one conversation to be had. Now, the kids can be playing air hockey, video games, or roughhousing in the game room, while the adults can be enjoying TV in the den or cooking in the kitchen, without interruption! While living through a remodel might not be easy, the outcome definitely outweighs the struggles throughout the process.
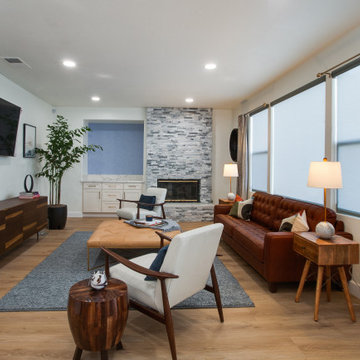
An extension from the kitchen, this living room has mid century modern flair. The furniture is comfortable and inviting and has style and sophistication.
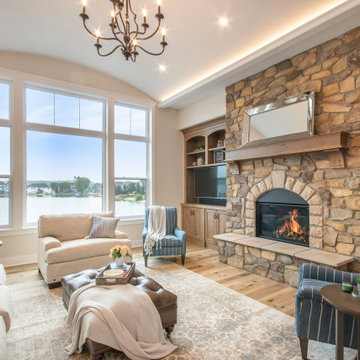
Offenes Klassisches Wohnzimmer mit weißer Wandfarbe, Vinylboden, Kamin, Kaminumrandung aus Stein, Multimediawand und braunem Boden in Grand Rapids
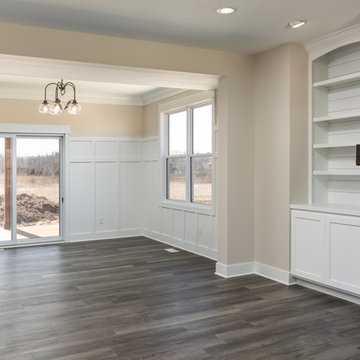
DJZ Photography
Mittelgroßes, Offenes Uriges Wohnzimmer mit beiger Wandfarbe, Vinylboden, Kamin, Kaminumrandung aus Stein, TV-Wand und braunem Boden in Grand Rapids
Mittelgroßes, Offenes Uriges Wohnzimmer mit beiger Wandfarbe, Vinylboden, Kamin, Kaminumrandung aus Stein, TV-Wand und braunem Boden in Grand Rapids

Q: Which of these floors are made of actual "Hardwood" ?
A: None.
They are actually Luxury Vinyl Tile & Plank Flooring skillfully engineered for homeowners who desire authentic design that can withstand the test of time. We brought together the beauty of realistic textures and inspiring visuals that meet all your lifestyle demands.
Ultimate Dent Protection – commercial-grade protection against dents, scratches, spills, stains, fading and scrapes.
Award-Winning Designs – vibrant, realistic visuals with multi-width planks for a custom look.
100% Waterproof* – perfect for any room including kitchens, bathrooms, mudrooms and basements.
Easy Installation – locking planks with cork underlayment easily installs over most irregular subfloors and no acclimation is needed for most installations. Coordinating trim and molding available.

This compact beach cottage has breathtaking views of the Puget Sound. The cottage was completely gutted including the main support beams to allow for a more functional floor plan. From there the colors, materials and finishes were hand selected to enhance the setting and create a low-maintance high comfort second home for these clients.
Wohnzimmer mit Vinylboden und Kaminumrandung aus Stein Ideen und Design
3