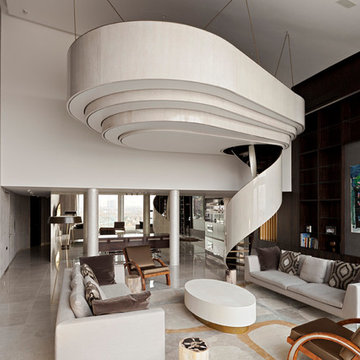Wohnzimmer mit Vinylboden und Marmorboden Ideen und Design
Suche verfeinern:
Budget
Sortieren nach:Heute beliebt
81 – 100 von 19.406 Fotos
1 von 3
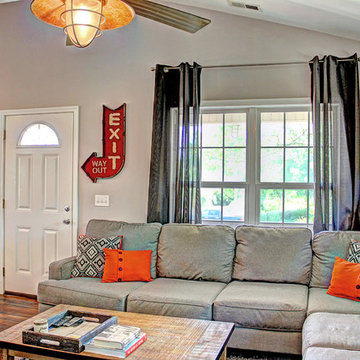
Kleines, Offenes Country Wohnzimmer ohne Kamin mit grauer Wandfarbe und Vinylboden in Sonstige
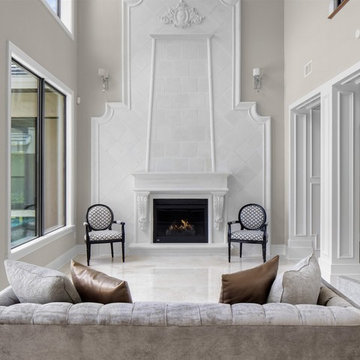
Großes, Repräsentatives, Fernseherloses, Offenes Klassisches Wohnzimmer mit beiger Wandfarbe, Marmorboden, Kamin und Kaminumrandung aus Holz in Orlando
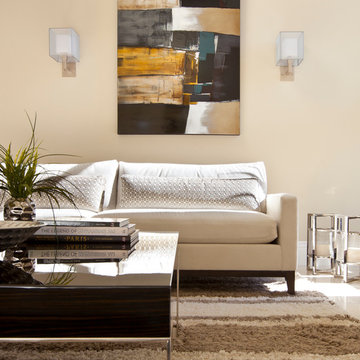
Luxe Magazine
Großes, Repräsentatives, Fernseherloses, Offenes Modernes Wohnzimmer mit beiger Wandfarbe, Marmorboden, Kamin, Kaminumrandung aus Stein und beigem Boden in Phoenix
Großes, Repräsentatives, Fernseherloses, Offenes Modernes Wohnzimmer mit beiger Wandfarbe, Marmorboden, Kamin, Kaminumrandung aus Stein und beigem Boden in Phoenix
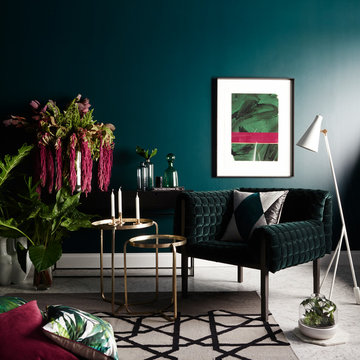
A collection dripping in riches, reminiscent of The Beverly Hills Hotel, circa 1930’s. Rich in glamour and exoticism, the allure of lush palms and cascading florals combine with a palette of ox blood, cerulean and antique brass to create the ultimate escapism of Old Hollywood.
Envy Living Room Pack contains: 'Envy' artwork by Barbara Kitallides, brass side table set, brass candlestick holder trio, 'The Tailored Interior' coffee table book by Greg Natale, Glass decanter trio, glass & ceramic atrium, Citizens of the World scented candle (Gardenia), Leilani II 60 x 60cm, Cherrie 50 x 50cm & Zoe 50 x 50cm cushions by Nathan + Jac.
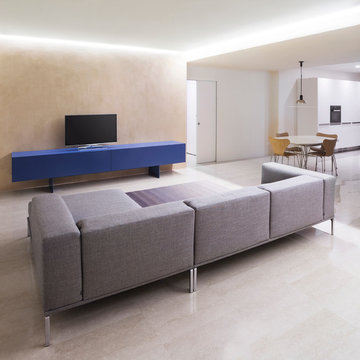
Andrea Agostini
Großes Modernes Wohnzimmer mit beiger Wandfarbe, Marmorboden und freistehendem TV in Venedig
Großes Modernes Wohnzimmer mit beiger Wandfarbe, Marmorboden und freistehendem TV in Venedig
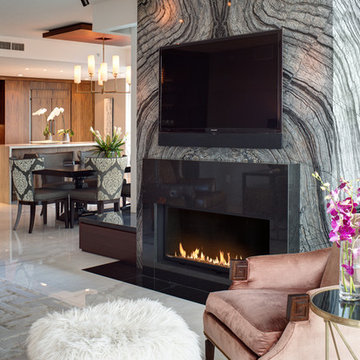
Design By- Jules Wilson I.D.
Photo Taken By- Brady Architectural Photography
Mittelgroßes, Repräsentatives, Offenes Modernes Wohnzimmer mit grauer Wandfarbe, Marmorboden, Gaskamin, Kaminumrandung aus Stein und TV-Wand in San Diego
Mittelgroßes, Repräsentatives, Offenes Modernes Wohnzimmer mit grauer Wandfarbe, Marmorboden, Gaskamin, Kaminumrandung aus Stein und TV-Wand in San Diego
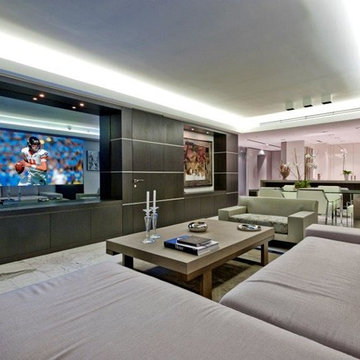
Mittelgroßes Modernes Wohnzimmer ohne Kamin, im Loft-Stil mit brauner Wandfarbe, Marmorboden und Multimediawand in Miami
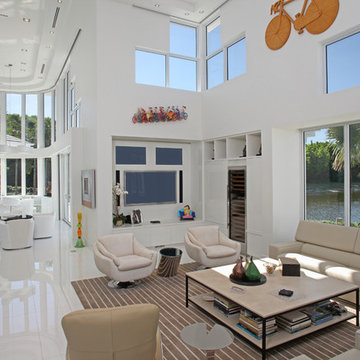
Offene, Geräumige Moderne Bibliothek mit weißer Wandfarbe, TV-Wand, Marmorboden und weißem Boden in Miami
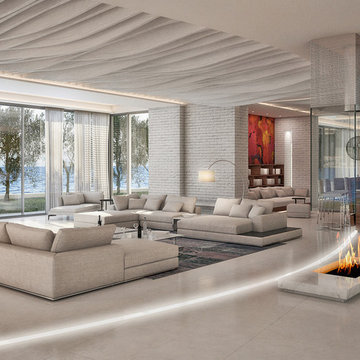
Waterfront Modern Miami Living Room, sleek and fabulous
”Miami modern"
New York and New Jersey Interior Designers
Cruelty free interior design
Vegan interior design
animal friendly interior design
humane interior design
Autism
Sensory interior design
“Contemporary Interior Designers”
“Modern Interior Designers”
“Coco Plum Interior Designers”
“Sunny Isles Interior Designers”
“Pinecrest Interior Designers”
"South Florida designers"
“Best Miami Designers”
"Miami interiors"
"Miami decor"
“Miami Beach Designers”
“Best Miami Interior Designers”
“Miami Beach Interiors”
“Luxurious Design in Miami”
"Top designers"
"Deco Miami"
"Luxury interiors"
“Miami Beach Luxury Interiors”
“Miami Interior Design”
“Miami Interior Design Firms”
"Beach front"
“Top Interior Designers”
"top decor"
“Top Miami Decorators”
"Miami luxury condos"
"modern interiors"
"Modern”
"Pent house design"
"white interiors"
“Top Miami Interior Decorators”
“Top Miami Interior Designers”
“Modern Designers in Miami”
DiMare Design
Deborah Rosenberg
786-629-9581
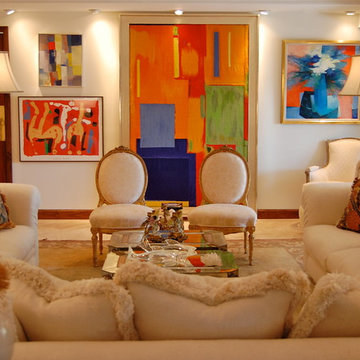
A clients vast collection of antiques and fine art are the focus with an all white backdrop.
Fernseherloses, Großes, Repräsentatives, Abgetrenntes Klassisches Wohnzimmer ohne Kamin mit weißer Wandfarbe und Marmorboden in Miami
Fernseherloses, Großes, Repräsentatives, Abgetrenntes Klassisches Wohnzimmer ohne Kamin mit weißer Wandfarbe und Marmorboden in Miami

Lacking a proper entry wasn't an issue in this small living space, with the makeshift coat rack for hats scarves and bags, and a tray filled with small river stones for shoes and boots. Wainscoting along the same wall to bring some subtle contrast and a catchall cabinet to hold keys and outgoing mail.
Designed by Jennifer Grey

Großes, Repräsentatives, Fernseherloses, Abgetrenntes Modernes Wohnzimmer ohne Kamin mit beiger Wandfarbe, Marmorboden und weißem Boden in San Diego
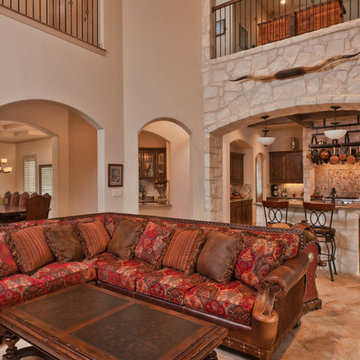
Residence Built by DALE SAUER Custom Homes in San Antonio, TX.
Offenes, Großes Mediterranes Wohnzimmer mit beiger Wandfarbe, Marmorboden und beigem Boden in Austin
Offenes, Großes Mediterranes Wohnzimmer mit beiger Wandfarbe, Marmorboden und beigem Boden in Austin
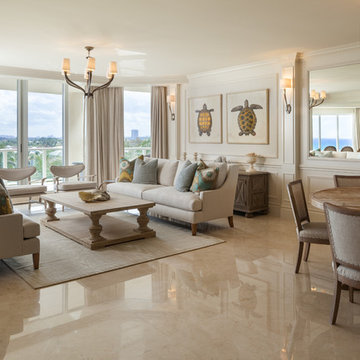
© Sargent Photography
Offenes Maritimes Wohnzimmer mit weißer Wandfarbe, Marmorboden und beigem Boden in Miami
Offenes Maritimes Wohnzimmer mit weißer Wandfarbe, Marmorboden und beigem Boden in Miami

Claudia Uribe Photography
Mittelgroßes, Abgetrenntes Modernes Wohnzimmer ohne Kamin mit TV-Wand, beiger Wandfarbe, Marmorboden und Steinwänden in New York
Mittelgroßes, Abgetrenntes Modernes Wohnzimmer ohne Kamin mit TV-Wand, beiger Wandfarbe, Marmorboden und Steinwänden in New York

Only a few minutes from the project to the left (Another Minnetonka Finished Basement) this space was just as cluttered, dark, and under utilized.
Done in tandem with Landmark Remodeling, this space had a specific aesthetic: to be warm, with stained cabinetry, gas fireplace, and wet bar.
They also have a musically inclined son who needed a place for his drums and piano. We had amble space to accomodate everything they wanted.
We decided to move the existing laundry to another location, which allowed for a true bar space and two-fold, a dedicated laundry room with folding counter and utility closets.
The existing bathroom was one of the scariest we've seen, but we knew we could save it.
Overall the space was a huge transformation!
Photographer- Height Advantages

Photo : Romain Ricard
Große, Offene Moderne Bibliothek mit weißer Wandfarbe, Marmorboden, Kamin, Kaminumrandung aus Stein, TV-Wand und beigem Boden in Paris
Große, Offene Moderne Bibliothek mit weißer Wandfarbe, Marmorboden, Kamin, Kaminumrandung aus Stein, TV-Wand und beigem Boden in Paris

When the homeowners purchased this sprawling 1950’s rambler, the aesthetics would have discouraged all but the most intrepid. The décor was an unfortunate time capsule from the early 70s. And not in the cool way - in the what-were-they-thinking way. When unsightly wall-to-wall carpeting and heavy obtrusive draperies were removed, they discovered the room rested on a slab. Knowing carpet or vinyl was not a desirable option, they selected honed marble. Situated between the formal living room and kitchen, the family room is now a perfect spot for casual lounging in front of the television. The space proffers additional duty for hosting casual meals in front of the fireplace and rowdy game nights. The designer’s inspiration for a room resembling a cozy club came from an English pub located in the countryside of Cotswold. With extreme winters and cold feet, they installed radiant heat under the marble to achieve year 'round warmth. The time-honored, existing millwork was painted the same shade of British racing green adorning the adjacent kitchen's judiciously-chosen details. Reclaimed light fixtures both flanking the walls and suspended from the ceiling are dimmable to add to the room's cozy charms. Floor-to-ceiling windows on either side of the space provide ample natural light to provide relief to the sumptuous color palette. A whimsical collection of art, artifacts and textiles buttress the club atmosphere.

A transitional-style, two-story, living room adjacent to a foyer with an open staircase combines neutral wall colors and pops of color to pull the eye from one space to the next.
Wohnzimmer mit Vinylboden und Marmorboden Ideen und Design
5
