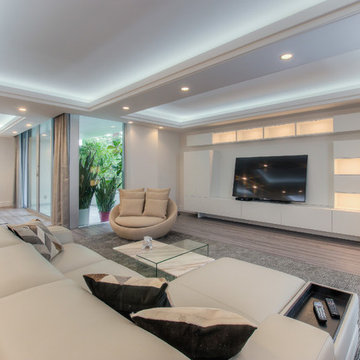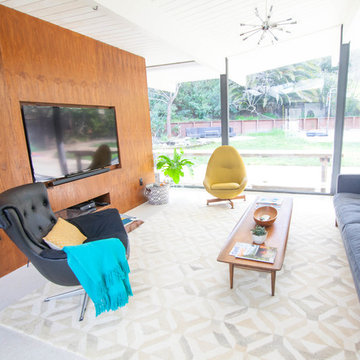Wohnzimmer mit Vinylboden und Multimediawand Ideen und Design
Suche verfeinern:
Budget
Sortieren nach:Heute beliebt
161 – 180 von 601 Fotos
1 von 3
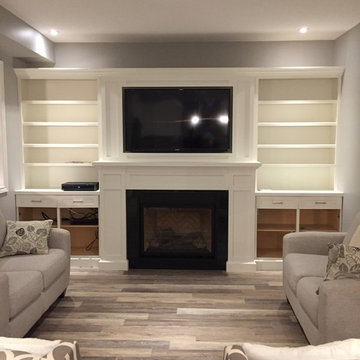
Klassischer Hobbyraum mit Vinylboden, Kamin, gefliester Kaminumrandung, Multimediawand und grauem Boden in Toronto
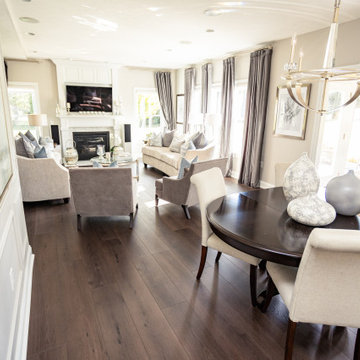
A rich, even, walnut tone with a smooth finish. This versatile color works flawlessly with both modern and classic styles.
Großes, Repräsentatives, Offenes Klassisches Wohnzimmer mit beiger Wandfarbe, Vinylboden, Kamin, verputzter Kaminumrandung, Multimediawand, braunem Boden und Wandpaneelen in Kolumbus
Großes, Repräsentatives, Offenes Klassisches Wohnzimmer mit beiger Wandfarbe, Vinylboden, Kamin, verputzter Kaminumrandung, Multimediawand, braunem Boden und Wandpaneelen in Kolumbus
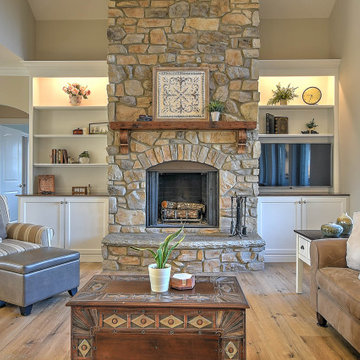
Mittelgroßes, Offenes Klassisches Wohnzimmer mit beiger Wandfarbe, Vinylboden, Kamin, Kaminumrandung aus Stein, Multimediawand, beigem Boden und gewölbter Decke in Sonstige
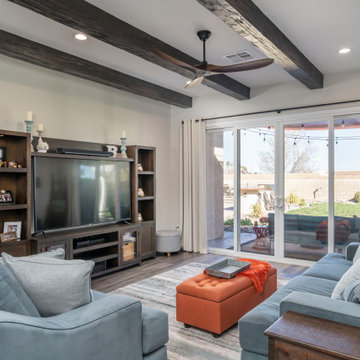
A large slider replace three windows. Faux ceiling beams complete the look.
Mittelgroßes, Offenes Klassisches Wohnzimmer ohne Kamin mit weißer Wandfarbe, Vinylboden, Multimediawand, braunem Boden und freigelegten Dachbalken in Los Angeles
Mittelgroßes, Offenes Klassisches Wohnzimmer ohne Kamin mit weißer Wandfarbe, Vinylboden, Multimediawand, braunem Boden und freigelegten Dachbalken in Los Angeles
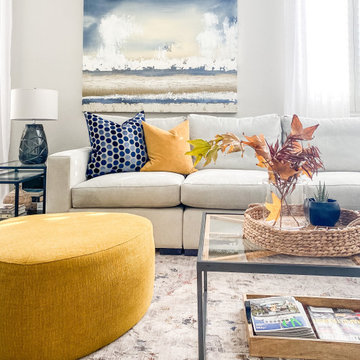
Color brings life to any room. Blue and mustard yellow pair so well together.
Kleines, Abgetrenntes Klassisches Wohnzimmer ohne Kamin mit grauer Wandfarbe, Vinylboden, Multimediawand und braunem Boden
Kleines, Abgetrenntes Klassisches Wohnzimmer ohne Kamin mit grauer Wandfarbe, Vinylboden, Multimediawand und braunem Boden
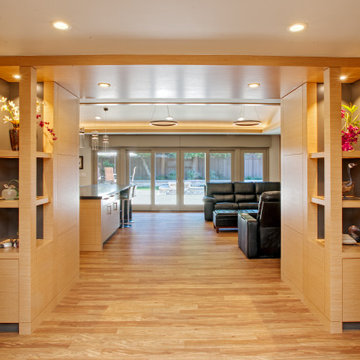
We were asked to do a complete remodel of the main public areas of this existing ranch style home. Walls were taken down to open up the space and large doors and windows were installed to open up the the newly modeled rear garden. The kitchen was relocated and a great room was created. In the great room we captured attic space to raise the ceiling. A large amount of storage space was created with custom cabinets. A formerly outdoor courtyard space was covered with a very large custom skylight and integrated into the house as a library space.
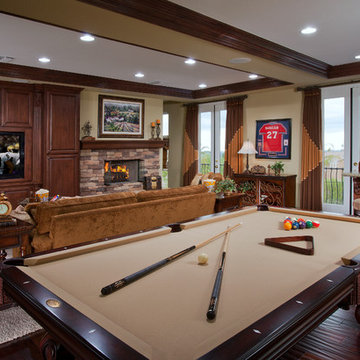
As you now see, the fireplace is only one of the elements in this game room that needed to be considered as we worked through this gorgeous room. The entertainment center is wrapped into the fireplace, with a large television. The bar in the far right corner of the picture is custom built with striking granite counter-top. The furnishings; a pool table, sofa, chairs with an ottoman and an area rug make this room ready for entertainment!
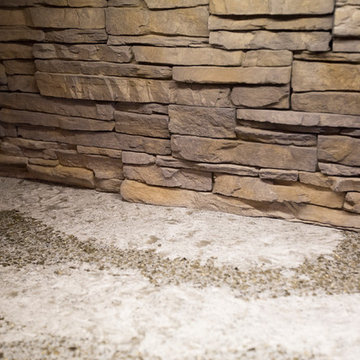
Großer, Offener Klassischer Hobbyraum ohne Kamin mit Vinylboden, beiger Wandfarbe, Multimediawand und braunem Boden in Chicago
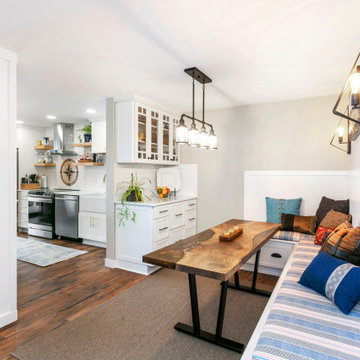
This was an entire condo remodel of an original 1970’s condo. Every inch of this condo was touched in the remodel. The result is an open, inviting, warm space with a bit of farmhouse and rustic feel to it.
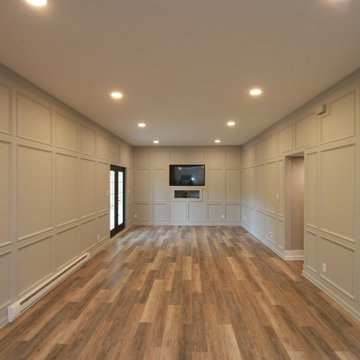
This traditional wainscot design is a unique, one-of-a-kind feature. It provided clean lines to this basement suite and boosted its appeal! It was a valuable investment and added value and warmth to the space.
We enjoy creating custom panels that suit every design style.
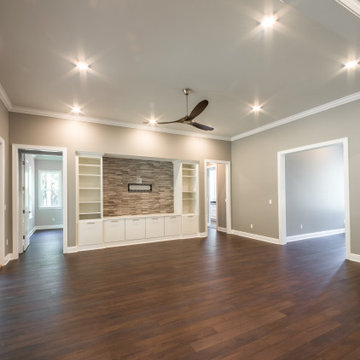
Custom living room with luxury vinyl flooring and a built in media wall.
Mittelgroßes, Repräsentatives, Offenes Klassisches Wohnzimmer ohne Kamin mit grauer Wandfarbe, Vinylboden, Multimediawand und braunem Boden
Mittelgroßes, Repräsentatives, Offenes Klassisches Wohnzimmer ohne Kamin mit grauer Wandfarbe, Vinylboden, Multimediawand und braunem Boden
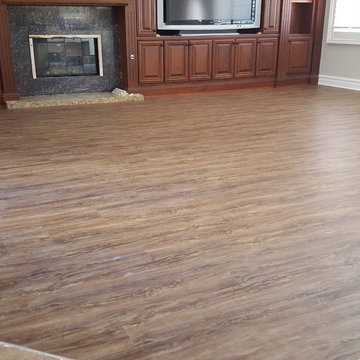
Prime Vinyl Plank, color: Barn Door Maple.
Abgetrenntes Klassisches Wohnzimmer mit grauer Wandfarbe, Vinylboden, Kamin, Kaminumrandung aus Holz und Multimediawand in San Diego
Abgetrenntes Klassisches Wohnzimmer mit grauer Wandfarbe, Vinylboden, Kamin, Kaminumrandung aus Holz und Multimediawand in San Diego
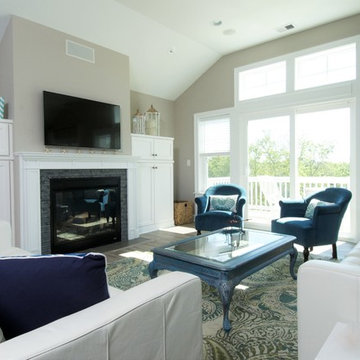
Open concept great room decorated in coastal casual style. Reverse floorplan affords views of the community treetops and a peek of the ocean in the distance. Built in cabinets flank the tiled gas fireplace for storage of all media components.
Photo credit: Ralph Rippe
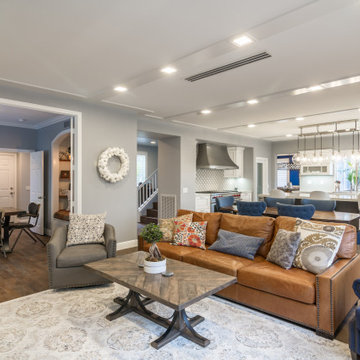
Full Home Remodeling in San Diego, CA. White Cabinets and Grey Entertainment Center with a big Flat TV and Fireplace. White Cabinets made in Italy by Stosa Cucine.
Remodeled by Europe Construction
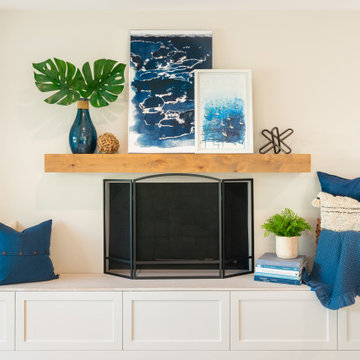
Mittelgroßes, Offenes Retro Wohnzimmer mit weißer Wandfarbe, Vinylboden, Kamin, verputzter Kaminumrandung, Multimediawand und braunem Boden in Santa Barbara
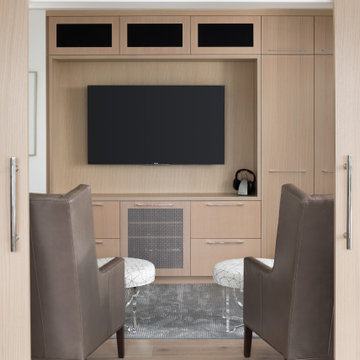
Mittelgroßes Modernes Wohnzimmer im Loft-Stil mit weißer Wandfarbe, Vinylboden, Multimediawand und beigem Boden in Vancouver

Custom created media wall to house Flamerite integrated fire and TV with Porcelanosa wood effect tiles.
Großes, Offenes Modernes Wohnzimmer mit brauner Wandfarbe, Vinylboden, Kaminumrandung aus Holz, Multimediawand, braunem Boden und Holzwänden in Glasgow
Großes, Offenes Modernes Wohnzimmer mit brauner Wandfarbe, Vinylboden, Kaminumrandung aus Holz, Multimediawand, braunem Boden und Holzwänden in Glasgow
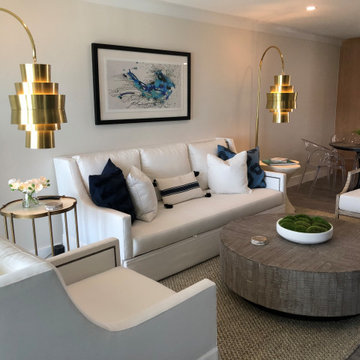
Open Plan Kitchen / Dining / Living Room with Custom Furnishings, Fixtures, Rugs, and Accessories.
Client cut and installed the custom millwork & hand painted the walls.
Wohnzimmer mit Vinylboden und Multimediawand Ideen und Design
9
