Wohnzimmer mit Vinylboden und Teppichboden Ideen und Design
Suche verfeinern:
Budget
Sortieren nach:Heute beliebt
61 – 80 von 66.385 Fotos
1 von 3
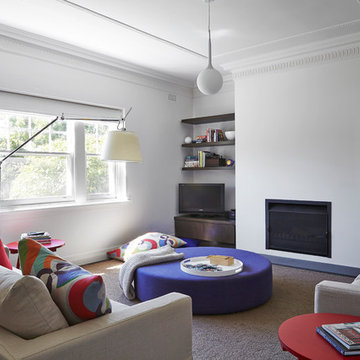
Family was key to all of our decisions for the extensive renovation of this 1930s house. Our client’s had already lived in the house for several years, and as their four children grew so too did the demands on their house. Functionality and practicality were of the utmost importance and our interior needed to facilitate a highly organised, streamlined lifestyle while still being warm and welcoming. Now each child has their own bag & blazer drop off zone within a light filled utility room, and their own bedroom with future appropriate desks and storage.
Part of our response to the brief for simplicity was to use vibrant colour on simple, sculptural joinery and so that the interior felt complete without layers of accessories and artworks. This house has been transformed from a dark, maze of rooms into an open, welcoming, light filled contemporary family home.
This project required extensive re-planning and reorganising of space in order to make daily life streamlined and to create greater opportunities for family interactions and fun.
Photography: Fraser Marsden
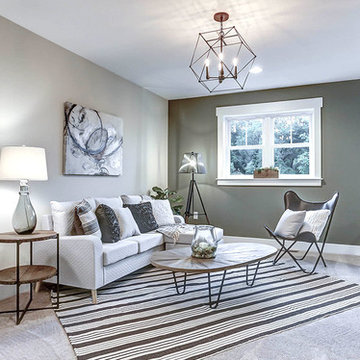
This grand 2-story home with first-floor owner’s suite includes a 3-car garage with spacious mudroom entry complete with built-in lockers. A stamped concrete walkway leads to the inviting front porch. Double doors open to the foyer with beautiful hardwood flooring that flows throughout the main living areas on the 1st floor. Sophisticated details throughout the home include lofty 10’ ceilings on the first floor and farmhouse door and window trim and baseboard. To the front of the home is the formal dining room featuring craftsman style wainscoting with chair rail and elegant tray ceiling. Decorative wooden beams adorn the ceiling in the kitchen, sitting area, and the breakfast area. The well-appointed kitchen features stainless steel appliances, attractive cabinetry with decorative crown molding, Hanstone countertops with tile backsplash, and an island with Cambria countertop. The breakfast area provides access to the spacious covered patio. A see-thru, stone surround fireplace connects the breakfast area and the airy living room. The owner’s suite, tucked to the back of the home, features a tray ceiling, stylish shiplap accent wall, and an expansive closet with custom shelving. The owner’s bathroom with cathedral ceiling includes a freestanding tub and custom tile shower. Additional rooms include a study with cathedral ceiling and rustic barn wood accent wall and a convenient bonus room for additional flexible living space. The 2nd floor boasts 3 additional bedrooms, 2 full bathrooms, and a loft that overlooks the living room.
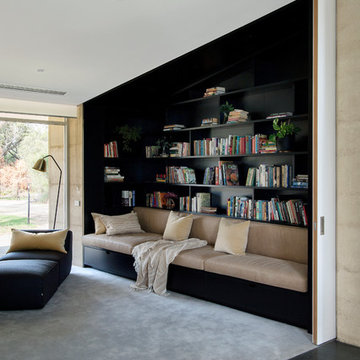
A gorgeous reading room with leather built in seating creates a larger more open space. The large sliding door to create a connection to the rest of the house or simply close to hide away in the books
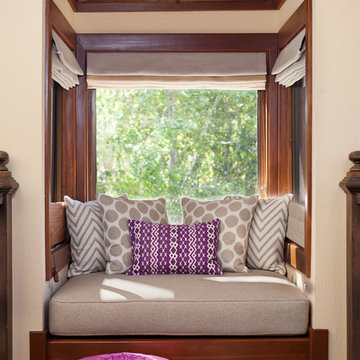
Eklektisches Wohnzimmer ohne Kamin mit weißer Wandfarbe, Teppichboden und beigem Boden in San Francisco
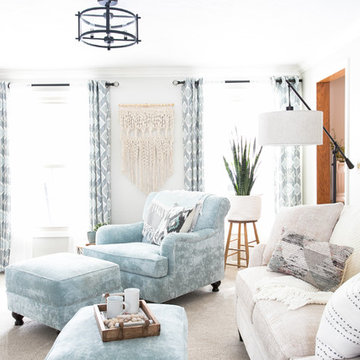
12 Stones Photography
Mittelgroßes, Abgetrenntes Klassisches Wohnzimmer mit grauer Wandfarbe, Teppichboden, Kamin, Kaminumrandung aus Backstein, Eck-TV und beigem Boden in Cleveland
Mittelgroßes, Abgetrenntes Klassisches Wohnzimmer mit grauer Wandfarbe, Teppichboden, Kamin, Kaminumrandung aus Backstein, Eck-TV und beigem Boden in Cleveland
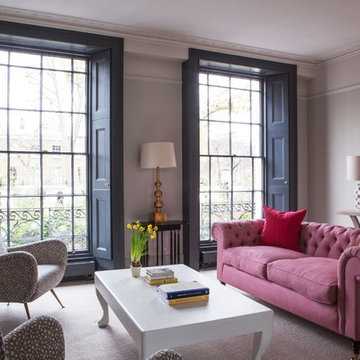
Emma Lewis
Mittelgroßes, Repräsentatives, Fernseherloses, Abgetrenntes Wohnzimmer mit Teppichboden, Kamin und Kaminumrandung aus Stein in London
Mittelgroßes, Repräsentatives, Fernseherloses, Abgetrenntes Wohnzimmer mit Teppichboden, Kamin und Kaminumrandung aus Stein in London
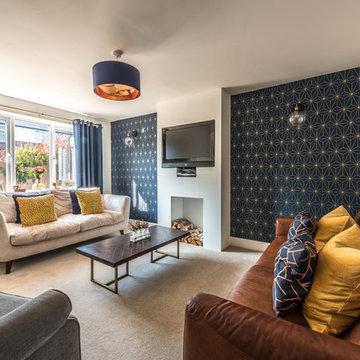
South West Photography Solutions
Mittelgroßes, Abgetrenntes Modernes Wohnzimmer mit weißer Wandfarbe, Teppichboden, TV-Wand und beigem Boden in Devon
Mittelgroßes, Abgetrenntes Modernes Wohnzimmer mit weißer Wandfarbe, Teppichboden, TV-Wand und beigem Boden in Devon
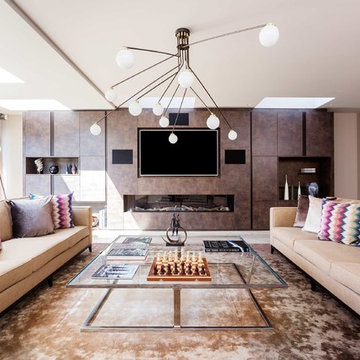
Thanks to our sister company HUX LONDON for the kitchen and joinery.
https://hux-london.co.uk/
Full interior design scheme by Purple Design.
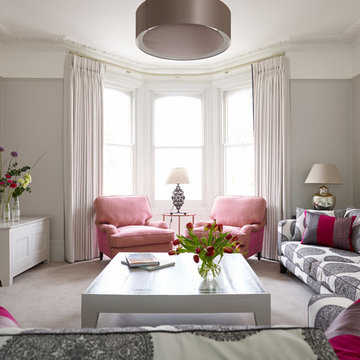
Repräsentatives Klassisches Wohnzimmer mit grauer Wandfarbe, Teppichboden und beigem Boden in Sussex

Mittelgroßer, Abgetrennter Klassischer Hobbyraum ohne Kamin mit blauer Wandfarbe, Teppichboden, Multimediawand und beigem Boden in Dallas
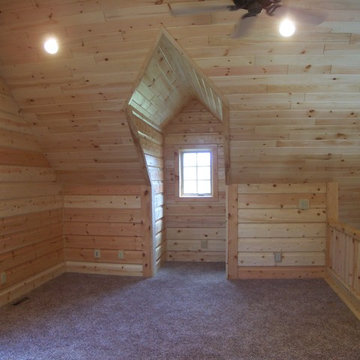
Mittelgroßes, Repräsentatives, Fernseherloses Uriges Wohnzimmer im Loft-Stil mit beiger Wandfarbe, Teppichboden, Kamin, Kaminumrandung aus Stein, grauem Boden, Holzdecke und Holzwänden in Sonstige
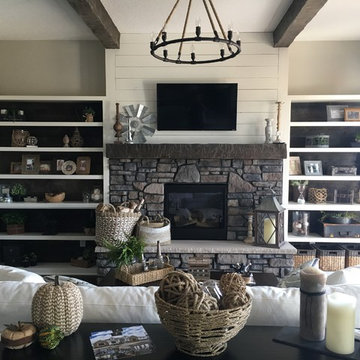
A white shiplap accent wall peaking out above the custom fireplace and stone mantel flow seamlessly into the exposed beams. The wrought iron light fixture balances out the space. All furniture, accessories/accents, and appliances from Van's Home Center. Home built by Timberlin Homes.
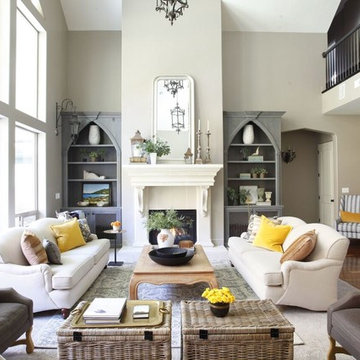
Klassisches Wohnzimmer mit beiger Wandfarbe, Teppichboden, Kamin und beigem Boden in Salt Lake City
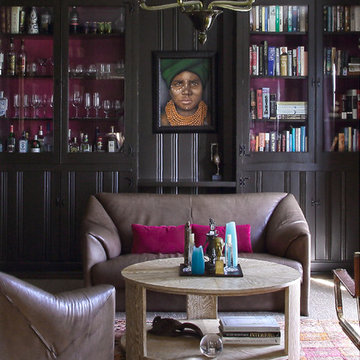
Klassisches Wohnzimmer mit schwarzer Wandfarbe, Teppichboden und grauem Boden in New York
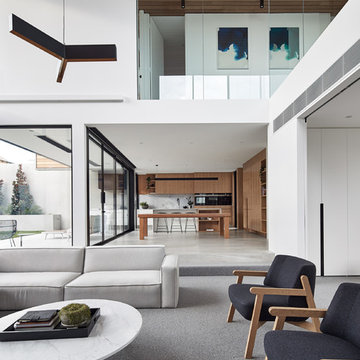
Offenes Modernes Wohnzimmer mit weißer Wandfarbe, Teppichboden und grauem Boden in Melbourne
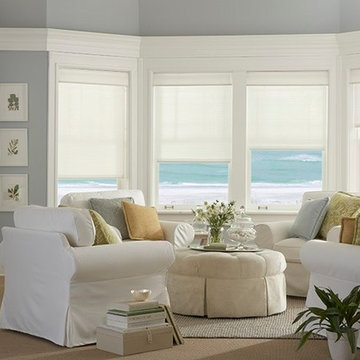
Mittelgroßes, Repräsentatives, Fernseherloses, Abgetrenntes Maritimes Wohnzimmer ohne Kamin mit grauer Wandfarbe, Teppichboden und beigem Boden in Dallas

Great Room with Center Fireplace & Custom Built In Two-Toned Cabinetry Surround
Mittelgroßes, Offenes Klassisches Wohnzimmer mit grauer Wandfarbe, Teppichboden, Kamin, gefliester Kaminumrandung und grauem Boden in Minneapolis
Mittelgroßes, Offenes Klassisches Wohnzimmer mit grauer Wandfarbe, Teppichboden, Kamin, gefliester Kaminumrandung und grauem Boden in Minneapolis

Stoffer Photography
Mittelgroßes, Abgetrenntes, Repräsentatives Klassisches Wohnzimmer mit blauer Wandfarbe, Teppichboden, Kamin, verputzter Kaminumrandung und grauem Boden in Grand Rapids
Mittelgroßes, Abgetrenntes, Repräsentatives Klassisches Wohnzimmer mit blauer Wandfarbe, Teppichboden, Kamin, verputzter Kaminumrandung und grauem Boden in Grand Rapids

Maree Homer Photography Sydney Australia
Repräsentatives, Großes, Fernseherloses, Offenes Modernes Wohnzimmer ohne Kamin mit weißer Wandfarbe, Teppichboden und blauem Boden in Sydney
Repräsentatives, Großes, Fernseherloses, Offenes Modernes Wohnzimmer ohne Kamin mit weißer Wandfarbe, Teppichboden und blauem Boden in Sydney
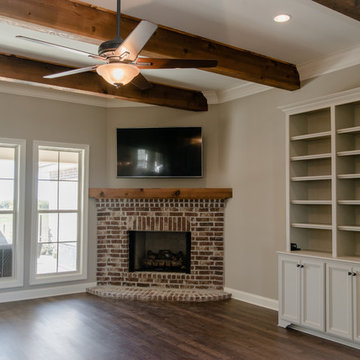
Mittelgroßes, Repräsentatives, Offenes Rustikales Wohnzimmer mit beiger Wandfarbe, Vinylboden, Kamin, Kaminumrandung aus Backstein, TV-Wand und braunem Boden in New Orleans
Wohnzimmer mit Vinylboden und Teppichboden Ideen und Design
4