Wohnzimmer mit Vinylboden und TV-Wand Ideen und Design
Suche verfeinern:
Budget
Sortieren nach:Heute beliebt
1 – 20 von 3.676 Fotos
1 von 3

Mittelgroßes, Offenes Modernes Wohnzimmer mit weißer Wandfarbe, Vinylboden, Kamin, gefliester Kaminumrandung, TV-Wand, braunem Boden und Tapetenwänden in Orange County
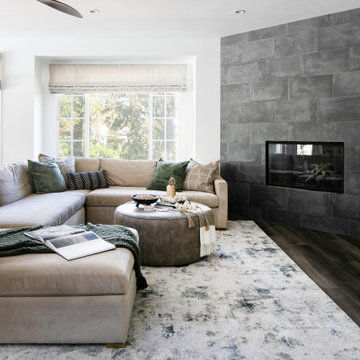
Contemporary Craftsman designed by Kennedy Cole Interior Design.
build: Luxe Remodeling
Mittelgroßes, Offenes Modernes Wohnzimmer mit weißer Wandfarbe, Vinylboden, Eckkamin, gefliester Kaminumrandung, TV-Wand und braunem Boden in Orange County
Mittelgroßes, Offenes Modernes Wohnzimmer mit weißer Wandfarbe, Vinylboden, Eckkamin, gefliester Kaminumrandung, TV-Wand und braunem Boden in Orange County

Different textures and colors with wallpaper and wood.
Großes, Offenes Modernes Wohnzimmer mit grauer Wandfarbe, Vinylboden, Gaskamin, TV-Wand, braunem Boden und Holzwänden in Minneapolis
Großes, Offenes Modernes Wohnzimmer mit grauer Wandfarbe, Vinylboden, Gaskamin, TV-Wand, braunem Boden und Holzwänden in Minneapolis

Gather the family for movie night or watch the big game in the expansive Lower Level Family Room. Adjacent to a game room area, wine storage and tasting area, exercise room, the home bar and backyard patio.

David Frechette
Offenes Klassisches Wohnzimmer mit grauer Wandfarbe, Vinylboden, Tunnelkamin, Kaminumrandung aus Holz, TV-Wand und braunem Boden in Detroit
Offenes Klassisches Wohnzimmer mit grauer Wandfarbe, Vinylboden, Tunnelkamin, Kaminumrandung aus Holz, TV-Wand und braunem Boden in Detroit

Katherine Jackson Architectural Photography
Großes, Offenes Klassisches Wohnzimmer mit grauer Wandfarbe, Vinylboden, Kamin, Kaminumrandung aus Stein, TV-Wand und braunem Boden in Boston
Großes, Offenes Klassisches Wohnzimmer mit grauer Wandfarbe, Vinylboden, Kamin, Kaminumrandung aus Stein, TV-Wand und braunem Boden in Boston
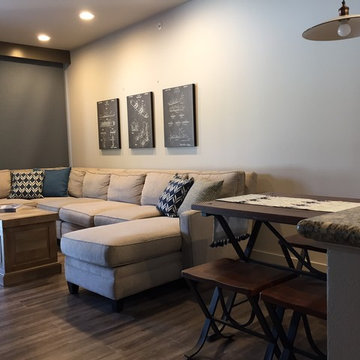
The living room, dining area and kitchen are open to each other and create a casual environment for the homeowner and vacation renters alike.
Kleines, Offenes Modernes Wohnzimmer mit grauer Wandfarbe, Vinylboden, Kamin, Kaminumrandung aus Stein und TV-Wand in San Francisco
Kleines, Offenes Modernes Wohnzimmer mit grauer Wandfarbe, Vinylboden, Kamin, Kaminumrandung aus Stein und TV-Wand in San Francisco

Only a few minutes from the project to the left (Another Minnetonka Finished Basement) this space was just as cluttered, dark, and under utilized.
Done in tandem with Landmark Remodeling, this space had a specific aesthetic: to be warm, with stained cabinetry, gas fireplace, and wet bar.
They also have a musically inclined son who needed a place for his drums and piano. We had amble space to accomodate everything they wanted.
We decided to move the existing laundry to another location, which allowed for a true bar space and two-fold, a dedicated laundry room with folding counter and utility closets.
The existing bathroom was one of the scariest we've seen, but we knew we could save it.
Overall the space was a huge transformation!
Photographer- Height Advantages

Mittelgroßes, Offenes Wohnzimmer mit beiger Wandfarbe, Vinylboden, Kamin, gefliester Kaminumrandung, TV-Wand, braunem Boden und gewölbter Decke in Sonstige

Open concept living space opens to dining, kitchen, and covered deck - HLODGE - Unionville, IN - Lake Lemon - HAUS | Architecture For Modern Lifestyles (architect + photographer) - WERK | Building Modern (builder)

Phil Crozier
Kleines, Offenes Industrial Wohnzimmer mit beiger Wandfarbe, Vinylboden und TV-Wand in Calgary
Kleines, Offenes Industrial Wohnzimmer mit beiger Wandfarbe, Vinylboden und TV-Wand in Calgary

This compact beach cottage has breathtaking views of the Puget Sound. The cottage was completely gutted including the main support beams to allow for a more functional floor plan. From there the colors, materials and finishes were hand selected to enhance the setting and create a low-maintance high comfort second home for these clients.

Modern farmhouse new construction great room in Haymarket, VA.
Mittelgroßes, Offenes Landhausstil Wohnzimmer mit weißer Wandfarbe, Vinylboden, Tunnelkamin, Kaminumrandung aus Holzdielen, TV-Wand, braunem Boden und freigelegten Dachbalken in Washington, D.C.
Mittelgroßes, Offenes Landhausstil Wohnzimmer mit weißer Wandfarbe, Vinylboden, Tunnelkamin, Kaminumrandung aus Holzdielen, TV-Wand, braunem Boden und freigelegten Dachbalken in Washington, D.C.

Crisp tones of maple and birch. Minimal and modern, the perfect backdrop for every room. With the Modin Collection, we have raised the bar on luxury vinyl plank. The result is a new standard in resilient flooring. Modin offers true embossed in register texture, a low sheen level, a rigid SPC core, an industry-leading wear layer, and so much more.

Mittelgroßes, Offenes Modernes Wohnzimmer ohne Kamin mit grüner Wandfarbe, Vinylboden, TV-Wand, braunem Boden und Wandpaneelen in Detroit
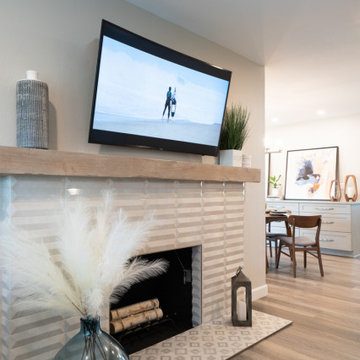
White geometric tile adds texture and movement to this modern fireplace design, while the pale wood mantle adds a natural element without disrupting the neutral palette.
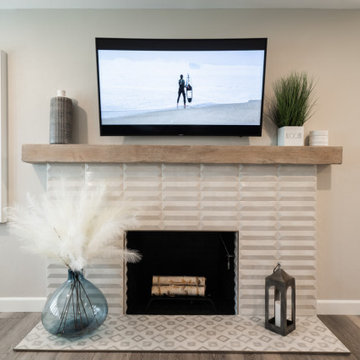
White geometric tile adds texture and movement to this modern fireplace design, while the pale wood mantle adds a natural element without disrupting the neutral palette.
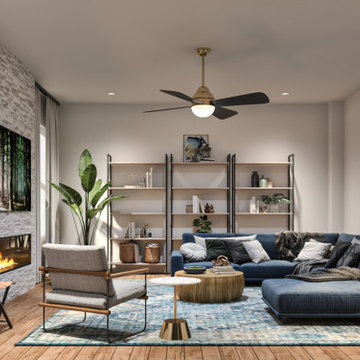
Stephanie Calderon Interiors added a feature wall, electric fireplace, new overhead fan/lighting, area rug and shelving to create a cozy and inviting space for this family. We didn't forget to include the baskets on the shelves for additional storage.
(Back wall actually opens up to kitchen)

Open concept living space opens to dining, kitchen, and covered deck - HLODGE - Unionville, IN - Lake Lemon - HAUS | Architecture For Modern Lifestyles (architect + photographer) - WERK | Building Modern (builder)
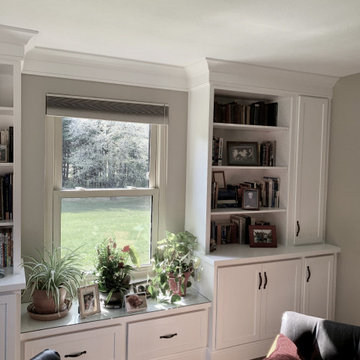
A living room that received some wonderful updates. New built ins, flooring, and custom fireplace work has given this room a brighter and sleeker look. Using the clean lines of Marsh's Atlanta doors on the built in's help compliment the lines of the shiplap on the fireplace. The Luxury Vinyl Plank flooring in "Latte" compliments the color of the brick well while still keeping the space light and bright.
Wohnzimmer mit Vinylboden und TV-Wand Ideen und Design
1