Wohnzimmer mit Hausbar und TV-Wand Ideen und Design
Suche verfeinern:
Budget
Sortieren nach:Heute beliebt
1 – 20 von 6.221 Fotos
1 von 3

Mittelgroßes, Offenes Uriges Wohnzimmer mit weißer Wandfarbe, braunem Holzboden, Gaskamin, gefliester Kaminumrandung, TV-Wand, grauem Boden und Hausbar in Denver

Mittelgroßes, Abgetrenntes Modernes Wohnzimmer mit Hausbar, weißer Wandfarbe, gebeiztem Holzboden, Kamin, Kaminumrandung aus Metall und TV-Wand in San Diego

This Australian-inspired new construction was a successful collaboration between homeowner, architect, designer and builder. The home features a Henrybuilt kitchen, butler's pantry, private home office, guest suite, master suite, entry foyer with concealed entrances to the powder bathroom and coat closet, hidden play loft, and full front and back landscaping with swimming pool and pool house/ADU.

Contemporary farmhouse living room, carpet covers the floor, a bar in the corner, contemporary fireplace, and huge relaxation chairs.
Mittelgroßes, Abgetrenntes Klassisches Wohnzimmer mit Hausbar, braunem Holzboden, Kamin, Kaminumrandung aus Stein, TV-Wand und braunem Boden in New York
Mittelgroßes, Abgetrenntes Klassisches Wohnzimmer mit Hausbar, braunem Holzboden, Kamin, Kaminumrandung aus Stein, TV-Wand und braunem Boden in New York

kitchen - living room
Mittelgroßes, Offenes Modernes Wohnzimmer mit Hausbar, brauner Wandfarbe, dunklem Holzboden, TV-Wand, braunem Boden, freigelegten Dachbalken und Tapetenwänden in Sonstige
Mittelgroßes, Offenes Modernes Wohnzimmer mit Hausbar, brauner Wandfarbe, dunklem Holzboden, TV-Wand, braunem Boden, freigelegten Dachbalken und Tapetenwänden in Sonstige

Open concept living space opens to dining, kitchen, and covered deck - HLODGE - Unionville, IN - Lake Lemon - HAUS | Architecture For Modern Lifestyles (architect + photographer) - WERK | Building Modern (builder)
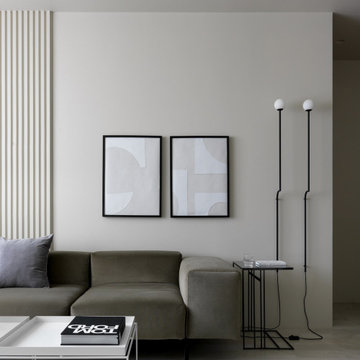
Designer: Ivan Pozdnyakov Foto: Sergey Krasyuk
Mittelgroßes, Abgetrenntes Modernes Wohnzimmer ohne Kamin mit Hausbar, beiger Wandfarbe, Porzellan-Bodenfliesen, TV-Wand und beigem Boden in Moskau
Mittelgroßes, Abgetrenntes Modernes Wohnzimmer ohne Kamin mit Hausbar, beiger Wandfarbe, Porzellan-Bodenfliesen, TV-Wand und beigem Boden in Moskau
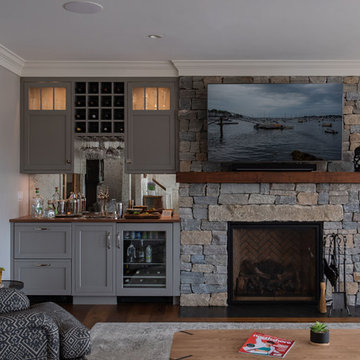
Großes, Offenes Klassisches Wohnzimmer mit Hausbar, grauer Wandfarbe, braunem Holzboden, Kamin, Kaminumrandung aus Stein, TV-Wand und braunem Boden in Boston

This living room got an upgraded look with the help of new paint, furnishings, fireplace tiling and the installation of a bar area. Our clients like to party and they host very often... so they needed a space off the kitchen where adults can make a cocktail and have a conversation while listening to music. We accomplished this with conversation style seating around a coffee table. We designed a custom built-in bar area with wine storage and beverage fridge, and floating shelves for storing stemware and glasses. The fireplace also got an update with beachy glazed tile installed in a herringbone pattern and a rustic pine mantel. The homeowners are also love music and have a large collection of vinyl records. We commissioned a custom record storage cabinet from Hansen Concepts which is a piece of art and a conversation starter of its own. The record storage unit is made of raw edge wood and the drawers are engraved with the lyrics of the client's favorite songs. It's a masterpiece and will be an heirloom for sure.

Tony Hernandez Photography
Geräumiges, Offenes Modernes Wohnzimmer mit Hausbar, weißer Wandfarbe, Porzellan-Bodenfliesen, Gaskamin, Kaminumrandung aus Stein, TV-Wand und grauem Boden in Phoenix
Geräumiges, Offenes Modernes Wohnzimmer mit Hausbar, weißer Wandfarbe, Porzellan-Bodenfliesen, Gaskamin, Kaminumrandung aus Stein, TV-Wand und grauem Boden in Phoenix

We love this living room featuring exposed beams, double doors and wood floors!
Geräumiges, Offenes Wohnzimmer mit Hausbar, weißer Wandfarbe, braunem Holzboden, Kamin, Kaminumrandung aus Stein, TV-Wand, braunem Boden, Kassettendecke und Wandpaneelen in Phoenix
Geräumiges, Offenes Wohnzimmer mit Hausbar, weißer Wandfarbe, braunem Holzboden, Kamin, Kaminumrandung aus Stein, TV-Wand, braunem Boden, Kassettendecke und Wandpaneelen in Phoenix

Abgetrenntes Uriges Wohnzimmer mit Hausbar, blauer Wandfarbe, hellem Holzboden, Kamin, Kaminumrandung aus Beton, TV-Wand und beigem Boden in Sonstige
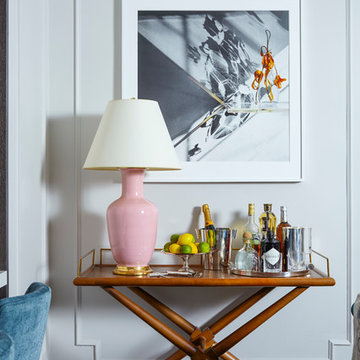
Alison Gootee, Studio D
Kleines, Offenes Klassisches Wohnzimmer mit Hausbar, grauer Wandfarbe, dunklem Holzboden, Kamin, Kaminumrandung aus Stein und TV-Wand in New York
Kleines, Offenes Klassisches Wohnzimmer mit Hausbar, grauer Wandfarbe, dunklem Holzboden, Kamin, Kaminumrandung aus Stein und TV-Wand in New York
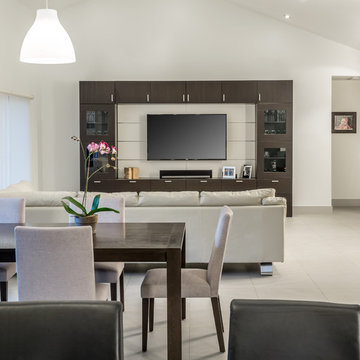
Very spacious family room decorated in a more modern style. Ikea TV entertainment unit with a wall mounted TV.
Picture by Antonio Chagin | Ach Digital

Offenes, Kleines Maritimes Wohnzimmer mit weißer Wandfarbe, hellem Holzboden, TV-Wand, Hausbar, Kamin und Kaminumrandung aus Backstein in New York
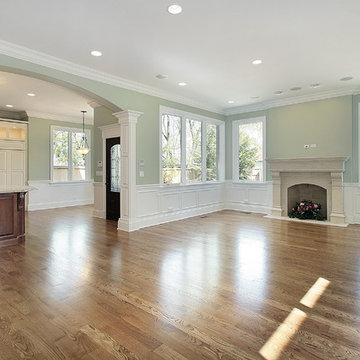
Beautiful family room with kitchen pass through. We removed a load bearing wall to give view to this beautiful kitchen (also remodeled by us. If you would like help with your Louisville remodeling project give us a call (502) 807-4441

A custom home builder in Chicago's western suburbs, Summit Signature Homes, ushers in a new era of residential construction. With an eye on superb design and value, industry-leading practices and superior customer service, Summit stands alone. Custom-built homes in Clarendon Hills, Hinsdale, Western Springs, and other western suburbs.

Interior Designer Scottsdale, AZ - Southwest Contemporary
Großes, Offenes Modernes Wohnzimmer mit grauer Wandfarbe, TV-Wand, Hausbar und dunklem Holzboden in Phoenix
Großes, Offenes Modernes Wohnzimmer mit grauer Wandfarbe, TV-Wand, Hausbar und dunklem Holzboden in Phoenix

In the Recreation Room, a video distribution system connected to three televisions allows the family to watch a game – or many games – from all angles of the room. Technology and integration by Mills Custom Audio/Video; Architecture and general contracting by Page Custom Homes; Interior Design by Marvin Herman and Associates.

This photo: Interior designer Claire Ownby, who crafted furniture for the great room's living area, took her cues for the palette from the architecture. The sofa's Roma fabric mimics the Cantera Negra stone columns, chairs sport a Pindler granite hue, and the Innovations Rodeo faux leather on the coffee table resembles the floor tiles. Nearby, Shakuff's Tube chandelier hangs over a dining table surrounded by chairs in a charcoal Pindler fabric.
Positioned near the base of iconic Camelback Mountain, “Outside In” is a modernist home celebrating the love of outdoor living Arizonans crave. The design inspiration was honoring early territorial architecture while applying modernist design principles.
Dressed with undulating negra cantera stone, the massing elements of “Outside In” bring an artistic stature to the project’s design hierarchy. This home boasts a first (never seen before feature) — a re-entrant pocketing door which unveils virtually the entire home’s living space to the exterior pool and view terrace.
A timeless chocolate and white palette makes this home both elegant and refined. Oriented south, the spectacular interior natural light illuminates what promises to become another timeless piece of architecture for the Paradise Valley landscape.
Project Details | Outside In
Architect: CP Drewett, AIA, NCARB, Drewett Works
Builder: Bedbrock Developers
Interior Designer: Ownby Design
Photographer: Werner Segarra
Publications:
Luxe Interiors & Design, Jan/Feb 2018, "Outside In: Optimized for Entertaining, a Paradise Valley Home Connects with its Desert Surrounds"
Awards:
Gold Nugget Awards - 2018
Award of Merit – Best Indoor/Outdoor Lifestyle for a Home – Custom
The Nationals - 2017
Silver Award -- Best Architectural Design of a One of a Kind Home - Custom or Spec
http://www.drewettworks.com/outside-in/
Wohnzimmer mit Hausbar und TV-Wand Ideen und Design
1