Wohnzimmer mit weißer Wandfarbe Ideen und Design
Suche verfeinern:
Budget
Sortieren nach:Heute beliebt
1 – 20 von 215 Fotos
1 von 3

This mid-century modern was a full restoration back to this home's former glory. The vertical grain fir ceilings were reclaimed, refinished, and reinstalled. The floors were a special epoxy blend to imitate terrazzo floors that were so popular during this period. Reclaimed light fixtures, hardware, and appliances put the finishing touches on this remodel.
Photo credit - Inspiro 8 Studios
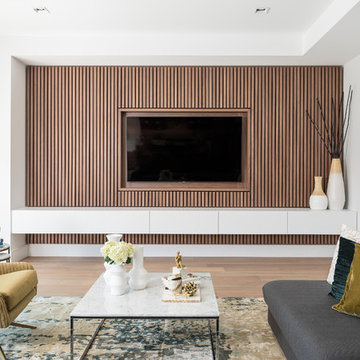
Ryan Fung Photography
Repräsentatives, Abgetrenntes Modernes Wohnzimmer mit weißer Wandfarbe, braunem Holzboden, TV-Wand und beigem Boden in Toronto
Repräsentatives, Abgetrenntes Modernes Wohnzimmer mit weißer Wandfarbe, braunem Holzboden, TV-Wand und beigem Boden in Toronto

Kate Bruinsma - Photos By Kaity
Offenes Modernes Wohnzimmer mit weißer Wandfarbe, hellem Holzboden, Gaskamin, TV-Wand und beigem Boden in Grand Rapids
Offenes Modernes Wohnzimmer mit weißer Wandfarbe, hellem Holzboden, Gaskamin, TV-Wand und beigem Boden in Grand Rapids
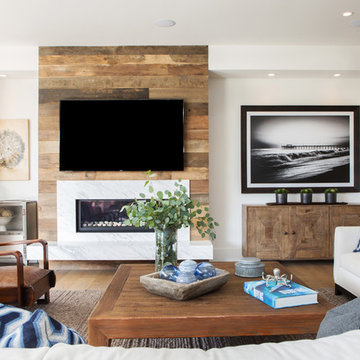
Modernes Wohnzimmer mit weißer Wandfarbe, Gaskamin, TV-Wand und Kaminumrandung aus Stein in Orange County
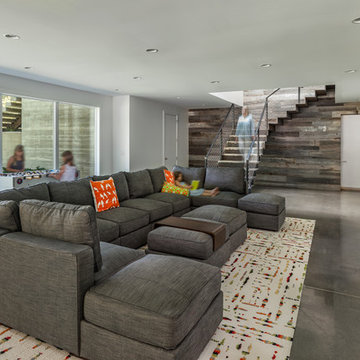
Photography by Rebecca Lehde
Großer, Offener Moderner Hobbyraum mit weißer Wandfarbe, Betonboden und TV-Wand in Charleston
Großer, Offener Moderner Hobbyraum mit weißer Wandfarbe, Betonboden und TV-Wand in Charleston
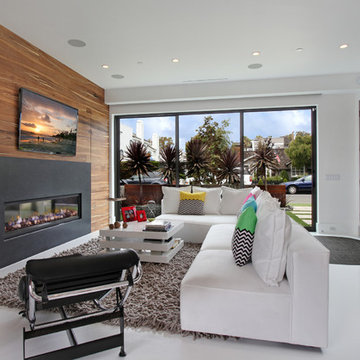
Jeri Keogel
Modernes Wohnzimmer mit weißer Wandfarbe, Gaskamin und TV-Wand in Orange County
Modernes Wohnzimmer mit weißer Wandfarbe, Gaskamin und TV-Wand in Orange County

Nestled into sloping topography, the design of this home allows privacy from the street while providing unique vistas throughout the house and to the surrounding hill country and downtown skyline. Layering rooms with each other as well as circulation galleries, insures seclusion while allowing stunning downtown views. The owners' goals of creating a home with a contemporary flow and finish while providing a warm setting for daily life was accomplished through mixing warm natural finishes such as stained wood with gray tones in concrete and local limestone. The home's program also hinged around using both passive and active green features. Sustainable elements include geothermal heating/cooling, rainwater harvesting, spray foam insulation, high efficiency glazing, recessing lower spaces into the hillside on the west side, and roof/overhang design to provide passive solar coverage of walls and windows. The resulting design is a sustainably balanced, visually pleasing home which reflects the lifestyle and needs of the clients.
Photography by Andrew Pogue

Horwitz Residence designed by Minarc
*The house is oriented so that all of the rooms can enjoy the outdoor living area which includes Pool, outdoor dinning / bbq and play court.
• The flooring used in this residence is by DuChateau Floors - Terra Collection in Zimbabwe. The modern dark colors of the collection match both contemporary & traditional interior design
• It’s orientation is thought out to maximize passive solar design and natural ventilations, with solar chimney escaping hot air during summer and heating cold air during winter eliminated the need for mechanical air handling.
• Simple Eco-conscious design that is focused on functionality and creating a healthy breathing family environment.
• The design elements are oriented to take optimum advantage of natural light and cross ventilation.
• Maximum use of natural light to cut down electrical cost.
• Interior/exterior courtyards allows for natural ventilation as do the master sliding window and living room sliders.
• Conscious effort in using only materials in their most organic form.
• Solar thermal radiant floor heating through-out the house
• Heated patio and fireplace for outdoor dining maximizes indoor/outdoor living. The entry living room has glass to both sides to further connect the indoors and outdoors.
• Floor and ceiling materials connected in an unobtrusive and whimsical manner to increase floor plan flow and space.
• Magnetic chalkboard sliders in the play area and paperboard sliders in the kids' rooms transform the house itself into a medium for children's artistic expression.
• Material contrasts (stone, steal, wood etc.) makes this modern home warm and family

Repräsentatives, Großes, Fernseherloses, Offenes Modernes Wohnzimmer mit weißer Wandfarbe, hellem Holzboden, Kamin und beigem Boden in San Francisco
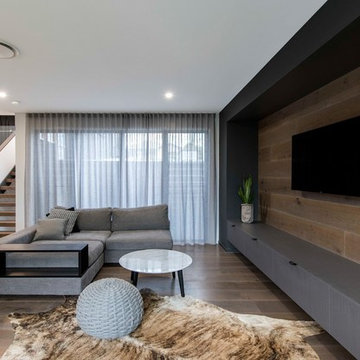
Offenes Modernes Wohnzimmer mit weißer Wandfarbe, TV-Wand, braunem Holzboden und braunem Boden in Brisbane
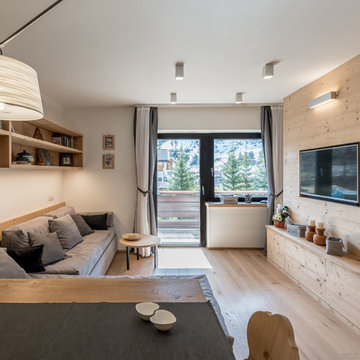
Modernes Wohnzimmer mit weißer Wandfarbe, hellem Holzboden, TV-Wand und beigem Boden in Sonstige
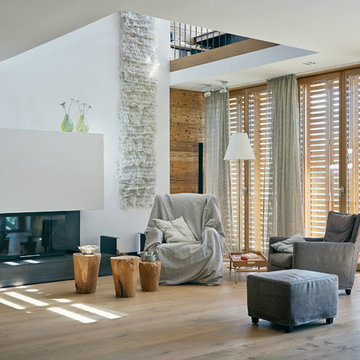
Offenes, Mittelgroßes Uriges Wohnzimmer mit weißer Wandfarbe, braunem Holzboden und Kamin in Hamburg
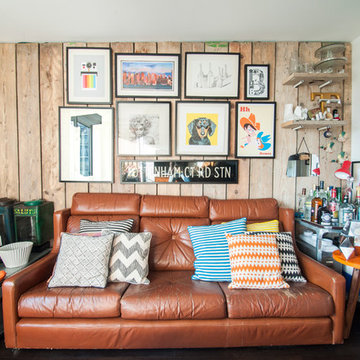
Photo: Amelia Hallsworth © 2014 Houzz
Repräsentatives, Offenes Stilmix Wohnzimmer mit weißer Wandfarbe und dunklem Holzboden in London
Repräsentatives, Offenes Stilmix Wohnzimmer mit weißer Wandfarbe und dunklem Holzboden in London

The contrasting white and stained custom cabinets in the living area and bedrooms add a unique edge.
Großes, Offenes Modernes Wohnzimmer ohne Kamin mit weißer Wandfarbe, Teppichboden, TV-Wand und grauem Boden in Denver
Großes, Offenes Modernes Wohnzimmer ohne Kamin mit weißer Wandfarbe, Teppichboden, TV-Wand und grauem Boden in Denver

The open living room features a wall of glass windows and doors that open onto the backyard deck and pool. The living room blends into the bar featuring a large walnut wood wall to add interest, texture and warmth. The home also features polished concrete floors throughout the bottom level as well as dark white oak floors on the upper level.
For more information please call Christiano Homes at (949)294-5387 or email at heather@christianohomes.com
Photo by Michael Asgian
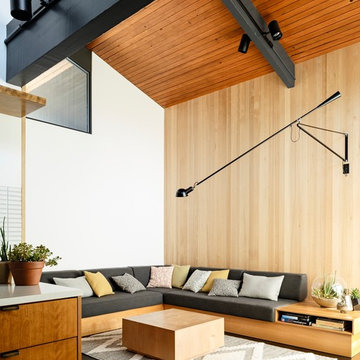
Offenes Mid-Century Wohnzimmer mit weißer Wandfarbe, dunklem Holzboden und braunem Boden in Portland

Lower Level Sitting Room off the bedroom with silver grey limestone at varying lengths & widths (existing fireplace location), slepper sofa & wall mount swivel sconces.
Glen Delman Photography www.glendelman.com
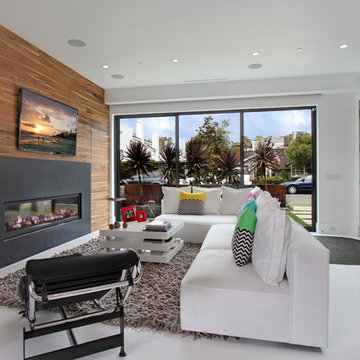
Jeri Koegel
Modernes Wohnzimmer mit weißer Wandfarbe, Gaskamin, TV-Wand und weißem Boden in Orange County
Modernes Wohnzimmer mit weißer Wandfarbe, Gaskamin, TV-Wand und weißem Boden in Orange County

Project by Dick Clark Architecture of Austin Texas
Großes, Offenes Modernes Wohnzimmer mit weißer Wandfarbe, dunklem Holzboden, Tunnelkamin, gefliester Kaminumrandung und TV-Wand in Austin
Großes, Offenes Modernes Wohnzimmer mit weißer Wandfarbe, dunklem Holzboden, Tunnelkamin, gefliester Kaminumrandung und TV-Wand in Austin
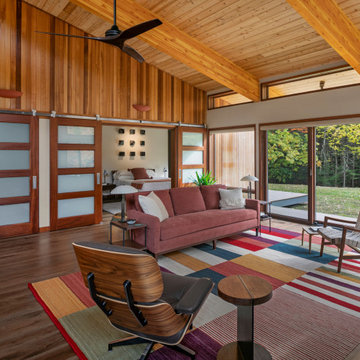
Offenes Mid-Century Wohnzimmer mit weißer Wandfarbe, dunklem Holzboden und braunem Boden in Boston
Wohnzimmer mit weißer Wandfarbe Ideen und Design
1