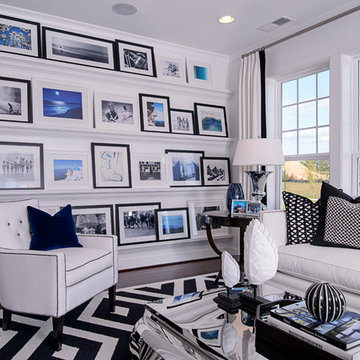Wohnzimmer mit weißer Wandfarbe Ideen und Design
Suche verfeinern:
Budget
Sortieren nach:Heute beliebt
1 – 20 von 54.830 Fotos

Großes, Repräsentatives, Fernseherloses, Abgetrenntes Modernes Wohnzimmer mit weißer Wandfarbe, hellem Holzboden, Gaskamin, Kaminumrandung aus Metall und beigem Boden in Sonstige

Offenes, Großes, Repräsentatives, Fernseherloses Modernes Wohnzimmer mit braunem Holzboden, Kamin, Kaminumrandung aus Stein und weißer Wandfarbe in Salt Lake City
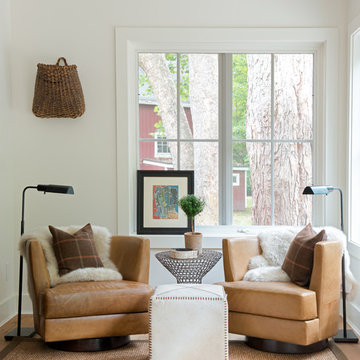
Jane Beiles
Fernseherloses Landhausstil Wohnzimmer ohne Kamin mit weißer Wandfarbe und braunem Holzboden in New York
Fernseherloses Landhausstil Wohnzimmer ohne Kamin mit weißer Wandfarbe und braunem Holzboden in New York

41 West Coastal Retreat Series reveals creative, fresh ideas, for a new look to define the casual beach lifestyle of Naples.
More than a dozen custom variations and sizes are available to be built on your lot. From this spacious 3,000 square foot, 3 bedroom model, to larger 4 and 5 bedroom versions ranging from 3,500 - 10,000 square feet, including guest house options.

Kimberley Bryan
Repräsentatives, Offenes Mid-Century Wohnzimmer mit weißer Wandfarbe, Betonboden, Kamin, Kaminumrandung aus Stein und TV-Wand in Los Angeles
Repräsentatives, Offenes Mid-Century Wohnzimmer mit weißer Wandfarbe, Betonboden, Kamin, Kaminumrandung aus Stein und TV-Wand in Los Angeles

Martha O'Hara Interiors, Interior Selections & Furnishings | Charles Cudd De Novo, Architecture | Troy Thies Photography | Shannon Gale, Photo Styling
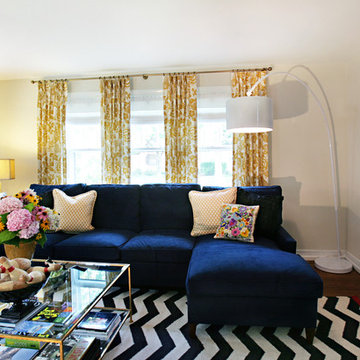
photo credit: Tricialee Photography
Mittelgroßes Eklektisches Wohnzimmer mit weißer Wandfarbe, dunklem Holzboden und braunem Boden in Chicago
Mittelgroßes Eklektisches Wohnzimmer mit weißer Wandfarbe, dunklem Holzboden und braunem Boden in Chicago

Mittelgroßes, Offenes Rustikales Wohnzimmer ohne Kamin mit weißer Wandfarbe, Teppichboden und grauem Boden in Sonstige
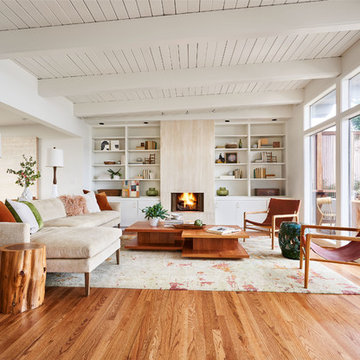
Remodel by Ostmo Construction
Interior Design by Lord Design
Photos by Blackstone Edge Studios
Große, Offene Moderne Bibliothek mit weißer Wandfarbe, braunem Holzboden, Kamin und braunem Boden in Portland
Große, Offene Moderne Bibliothek mit weißer Wandfarbe, braunem Holzboden, Kamin und braunem Boden in Portland

The family room updates included replacing the existing brick fireplace with natural stone and adding a custom floating mantel, installing a gorgeous coffered ceiling and re-configuring the built- ins.
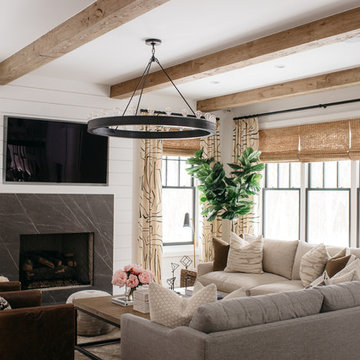
Amanda Dumouchelle Photography
Landhausstil Wohnzimmer mit weißer Wandfarbe, hellem Holzboden, Kamin, Kaminumrandung aus Stein, TV-Wand und beigem Boden in Detroit
Landhausstil Wohnzimmer mit weißer Wandfarbe, hellem Holzboden, Kamin, Kaminumrandung aus Stein, TV-Wand und beigem Boden in Detroit
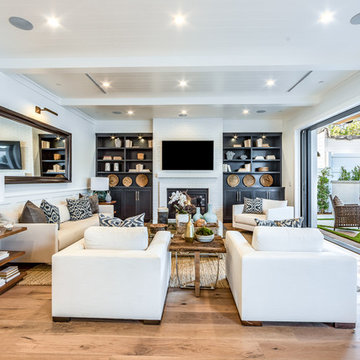
Offenes Klassisches Wohnzimmer mit weißer Wandfarbe, hellem Holzboden, Kamin, TV-Wand und beigem Boden in Los Angeles
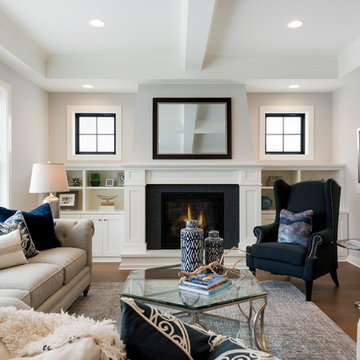
2018 Fall Parade of Homes
Builder: Robert Thomas Homes
Klassisches Wohnzimmer mit weißer Wandfarbe, braunem Holzboden, Kamin und braunem Boden in Minneapolis
Klassisches Wohnzimmer mit weißer Wandfarbe, braunem Holzboden, Kamin und braunem Boden in Minneapolis
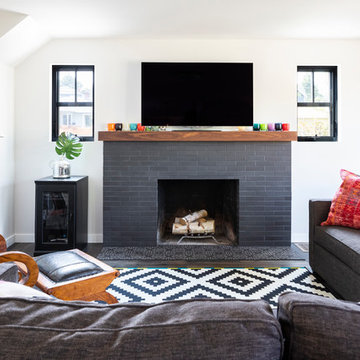
Remodeled fireplace gives living room a fresh focal point with patterned tile and a beautiful walnut mantle © Cindy Apple Photography
Mittelgroßes, Offenes Modernes Wohnzimmer mit weißer Wandfarbe, dunklem Holzboden, Kamin, gefliester Kaminumrandung, TV-Wand und braunem Boden in Seattle
Mittelgroßes, Offenes Modernes Wohnzimmer mit weißer Wandfarbe, dunklem Holzboden, Kamin, gefliester Kaminumrandung, TV-Wand und braunem Boden in Seattle
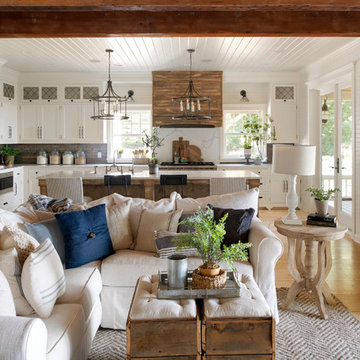
Spacecrafting Photography
Mittelgroßes, Offenes Landhausstil Wohnzimmer mit weißer Wandfarbe und Kaminumrandung aus Stein in Minneapolis
Mittelgroßes, Offenes Landhausstil Wohnzimmer mit weißer Wandfarbe und Kaminumrandung aus Stein in Minneapolis
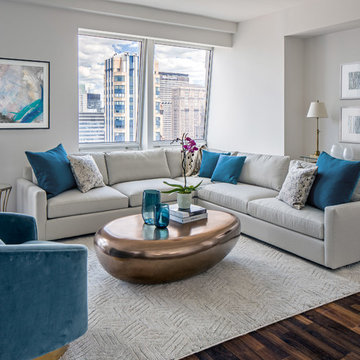
When a family living in Singapore decided to purchase a New York City pied-à-terre, they settled on the historic Langham Place, a 60-floor building along 5th Ave which features a mixture of permanent residencies and 5-star hotel suites. Immediately after purchasing the condo, they reached out to Decor Aid, and tasked us with designing a home that would reflect their jet-setting lifestyle and chic sensibility.
Book Your Free In-Home Consultation
Connecting to the historic Tiffany Building at 404 5th Ave, the exterior of Langham Place is a combination of highly contemporary architecture and 1920’s art deco design. And with this highly unique architecture, came highly angular, outward leaning floor-to-ceiling windows, which would prove to be our biggest design challenge.
One of the apartment’s quirks was negotiating an uneven balance of natural light throughout the space. Parts of the apartment, such one of the kids’ bedrooms, feature floor-to-ceiling windows and an abundance of natural light, while other areas, such as one corner of the living room, receive little natural light.
By sourcing a combination of contemporary, low-profile furniture pieces and metallic accents, we were able to compensate for apartment’s pockets of darkness. A low-profile beige sectional from Room & Board was an obvious choice, which we complemented with a lucite console and a bronze Riverstone coffee table from Mitchell Gold+Bob Williams.
Circular tables were placed throughout the apartment in order to establish a design scheme that would be easy to walk through. A marble tulip table from Sit Down New York provides an opulent dining room space, without crowding the floor plan. The finishing touches include a sumptuous swivel chair from Safavieh, to create a sleek, welcoming vacation home for this international client.
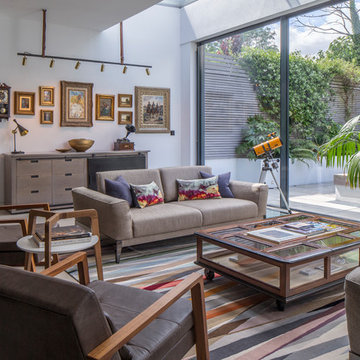
Photography by Richard Waite
Mittelgroßes, Offenes Modernes Wohnzimmer mit weißer Wandfarbe und grauem Boden in London
Mittelgroßes, Offenes Modernes Wohnzimmer mit weißer Wandfarbe und grauem Boden in London
Wohnzimmer mit weißer Wandfarbe Ideen und Design
1


