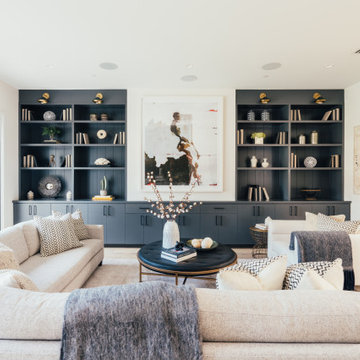Wohnzimmer mit weißer Wandfarbe und gelber Wandfarbe Ideen und Design
Suche verfeinern:
Budget
Sortieren nach:Heute beliebt
21 – 40 von 263.476 Fotos
1 von 3

Klassisches Wohnzimmer mit weißer Wandfarbe, braunem Holzboden, Kamin, braunem Boden und gewölbter Decke in San Francisco

Großes, Offenes Klassisches Wohnzimmer mit weißer Wandfarbe, hellem Holzboden, Kamin, Kaminumrandung aus Stein, TV-Wand, freigelegten Dachbalken und Tapetenwänden in Oklahoma City
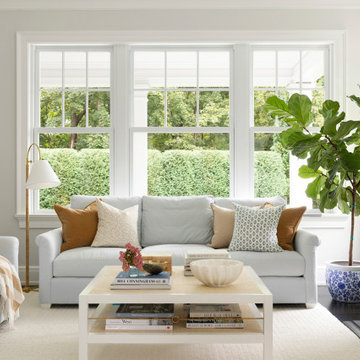
Klassisches Wohnzimmer mit weißer Wandfarbe, dunklem Holzboden, Kamin und braunem Boden in Bridgeport

Großes, Offenes Klassisches Wohnzimmer mit Hausbar, weißer Wandfarbe, hellem Holzboden, TV-Wand, beigem Boden, gewölbter Decke und vertäfelten Wänden in Phoenix
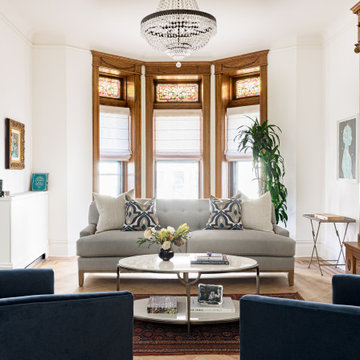
Klassisches Wohnzimmer mit weißer Wandfarbe, hellem Holzboden, Kamin, beigem Boden und Wandpaneelen in Austin

Palm Springs Vibe with transitional spaces.
This project required bespoke open shelving, office nook and extra seating at the existing kitchen island.
This relaxed, I never want to leave home because its so fabulous vibe continues out onto the balcony where the homeowners can relax or entertain with the breathtaking Bondi Valley and Ocean view.
The joinery is seamless and minimal in design to balance out the Palm Springs fabulousness.
All joinery was designed by KCreative Interiors and custom made at Swadlings Timber and Hardware
Timber Finish: American Oak
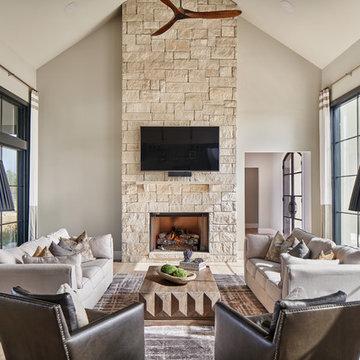
Matthew Niemann Photography
www.matthewniemann.com
Offenes Klassisches Wohnzimmer mit weißer Wandfarbe, hellem Holzboden, Kamin, Kaminumrandung aus Stein, TV-Wand und braunem Boden in Sonstige
Offenes Klassisches Wohnzimmer mit weißer Wandfarbe, hellem Holzboden, Kamin, Kaminumrandung aus Stein, TV-Wand und braunem Boden in Sonstige

A welcoming living room off the front foyer is anchored by a stone fireplace in a custom blend for the home owner. A limestone mantle and hearth provide great perching spaces for the homeowners and accessories. All furniture was custom designed by Lenox House Design for the Home Owners.

6 1/2-inch wide engineered Weathered Maple by Casabella - collection: Provincial, selection: Fredicton
Repräsentatives, Offenes Landhaus Wohnzimmer mit weißer Wandfarbe, braunem Holzboden, Kamin, braunem Boden, gewölbter Decke und Holzdielenwänden
Repräsentatives, Offenes Landhaus Wohnzimmer mit weißer Wandfarbe, braunem Holzboden, Kamin, braunem Boden, gewölbter Decke und Holzdielenwänden

Photo Credit: Stephen Karlisch
Großes, Offenes Maritimes Wohnzimmer mit weißer Wandfarbe, hellem Holzboden, Kamin, gefliester Kaminumrandung, TV-Wand und beigem Boden in Sonstige
Großes, Offenes Maritimes Wohnzimmer mit weißer Wandfarbe, hellem Holzboden, Kamin, gefliester Kaminumrandung, TV-Wand und beigem Boden in Sonstige

Martha O'Hara Interiors, Interior Design & Photo Styling | Troy Thies, Photography | Swan Architecture, Architect | Great Neighborhood Homes, Builder
Please Note: All “related,” “similar,” and “sponsored” products tagged or listed by Houzz are not actual products pictured. They have not been approved by Martha O’Hara Interiors nor any of the professionals credited. For info about our work: design@oharainteriors.com

Offenes, Mittelgroßes, Repräsentatives Klassisches Wohnzimmer mit weißer Wandfarbe, Vinylboden, Kamin, Kaminumrandung aus Stein, TV-Wand und beigem Boden in Sonstige
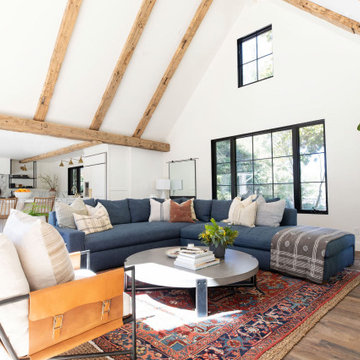
Offenes Landhaus Wohnzimmer mit weißer Wandfarbe, dunklem Holzboden und braunem Boden in San Francisco

This Altadena home is the perfect example of modern farmhouse flair. The powder room flaunts an elegant mirror over a strapping vanity; the butcher block in the kitchen lends warmth and texture; the living room is replete with stunning details like the candle style chandelier, the plaid area rug, and the coral accents; and the master bathroom’s floor is a gorgeous floor tile.
Project designed by Courtney Thomas Design in La Cañada. Serving Pasadena, Glendale, Monrovia, San Marino, Sierra Madre, South Pasadena, and Altadena.
For more about Courtney Thomas Design, click here: https://www.courtneythomasdesign.com/
To learn more about this project, click here:
https://www.courtneythomasdesign.com/portfolio/new-construction-altadena-rustic-modern/

Bernard André Photography
Klassisches Wohnzimmer mit weißer Wandfarbe, braunem Holzboden, TV-Wand und braunem Boden in San Francisco
Klassisches Wohnzimmer mit weißer Wandfarbe, braunem Holzboden, TV-Wand und braunem Boden in San Francisco
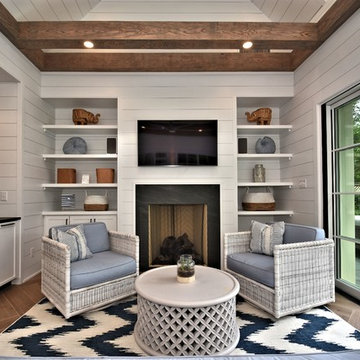
Maritimes Wohnzimmer mit weißer Wandfarbe, braunem Holzboden, Kamin, TV-Wand und braunem Boden in Philadelphia
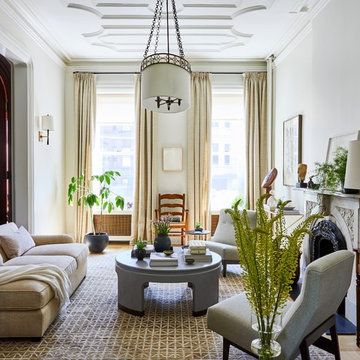
The project was divided into three phases over the course of seven years. We were originally hired to re-design the master bath. Phase two was more significant; the garden and parlor levels of the house would be reconfigured to work more efficiently with their lifestyle. The kitchen would double in size and would include a back staircase leading to a cozy den/office and back garden for dining al fresco. The last, most recent phase would include an update to the guest room and a larger, more functional teenage suite. When you work with great clients, it is a pleasure to keep coming back! It speaks to the relationship part of our job, which is one of my favorites.
Photo by Christian Harder
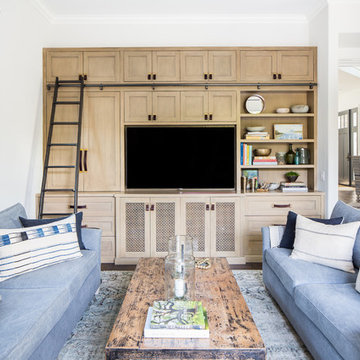
Ryan Garvin
Landhaus Wohnzimmer mit weißer Wandfarbe, dunklem Holzboden, TV-Wand und braunem Boden in Los Angeles
Landhaus Wohnzimmer mit weißer Wandfarbe, dunklem Holzboden, TV-Wand und braunem Boden in Los Angeles
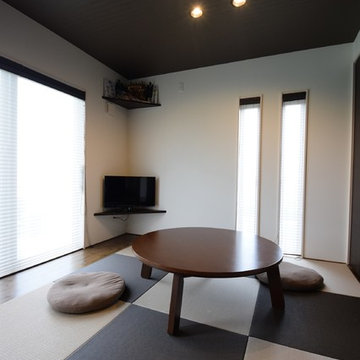
モダン和室
Asiatisches Wohnzimmer mit weißer Wandfarbe, Tatami-Boden, freistehendem TV und buntem Boden in Sonstige
Asiatisches Wohnzimmer mit weißer Wandfarbe, Tatami-Boden, freistehendem TV und buntem Boden in Sonstige
Wohnzimmer mit weißer Wandfarbe und gelber Wandfarbe Ideen und Design
2
