Wohnzimmer mit weißer Wandfarbe und Kaminumrandung aus Holzdielen Ideen und Design
Suche verfeinern:
Budget
Sortieren nach:Heute beliebt
141 – 160 von 538 Fotos
1 von 3
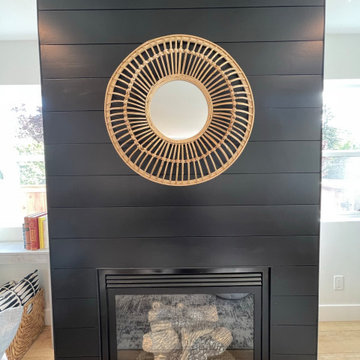
Großes, Offenes Landhaus Wohnzimmer mit Hausbar, weißer Wandfarbe, hellem Holzboden, Gaskamin, Kaminumrandung aus Holzdielen, TV-Wand und braunem Boden in Sacramento
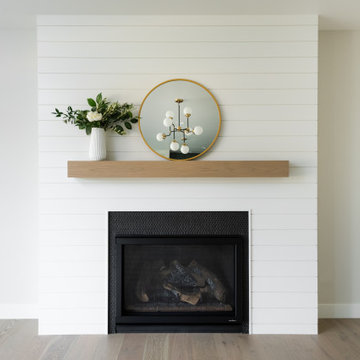
Offenes Klassisches Wohnzimmer mit weißer Wandfarbe, braunem Holzboden, Kamin und Kaminumrandung aus Holzdielen in Denver
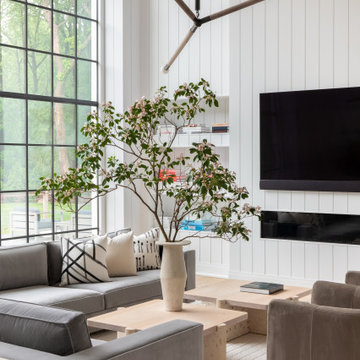
Advisement + Design - Construction advisement, custom millwork & custom furniture design, interior design & art curation by Chango & Co.
Mittelgroßes, Repräsentatives, Offenes Klassisches Wohnzimmer mit weißer Wandfarbe, hellem Holzboden, Kaminumrandung aus Holzdielen, freistehendem TV, braunem Boden, Holzdecke und Holzdielenwänden in New York
Mittelgroßes, Repräsentatives, Offenes Klassisches Wohnzimmer mit weißer Wandfarbe, hellem Holzboden, Kaminumrandung aus Holzdielen, freistehendem TV, braunem Boden, Holzdecke und Holzdielenwänden in New York
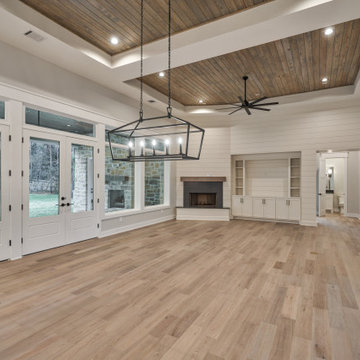
Großes, Offenes Uriges Wohnzimmer mit weißer Wandfarbe, braunem Holzboden, Eckkamin, Kaminumrandung aus Holzdielen, Multimediawand, braunem Boden, Holzdecke und Holzdielenwänden in Houston
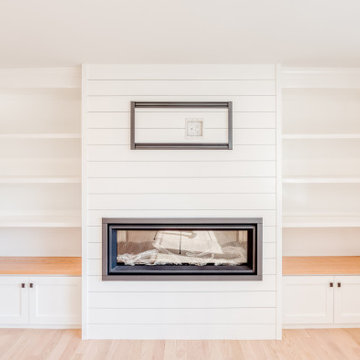
Wohnzimmer mit weißer Wandfarbe, hellem Holzboden, Gaskamin, Kaminumrandung aus Holzdielen, Multimediawand und beigem Boden in Sonstige
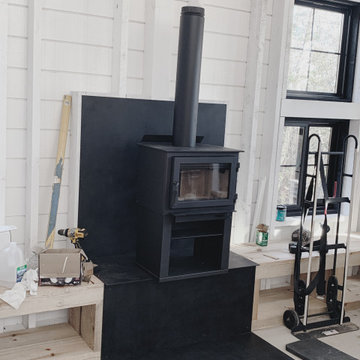
Kleines, Offenes Landhaus Wohnzimmer mit weißer Wandfarbe, hellem Holzboden, Kaminofen, Kaminumrandung aus Holzdielen, beigem Boden, gewölbter Decke und Holzdielenwänden in Minneapolis
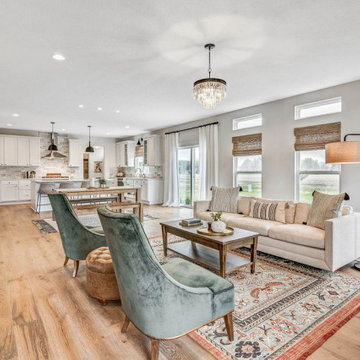
Großes, Offenes Landhaus Wohnzimmer mit weißer Wandfarbe, Kamin, Kaminumrandung aus Holzdielen und hellem Holzboden in Kolumbus

Completely remodeled beach house with an open floor plan, beautiful light wood floors and an amazing view of the water. After walking through the entry with the open living room on the right you enter the expanse with the sitting room at the left and the family room to the right. The original double sided fireplace is updated by removing the interior walls and adding a white on white shiplap and brick combination separated by a custom wood mantle the wraps completely around.

Shiplap, new lighting, Sherwin Williams Pure White paint, quartz and new windows provide a bright new modern updated look.
Anew Home Staging in Alpharetta. A certified home stager and redesigner in Alpharetta.
Interior Design information:
https://anewhomedesign.com/interior-design
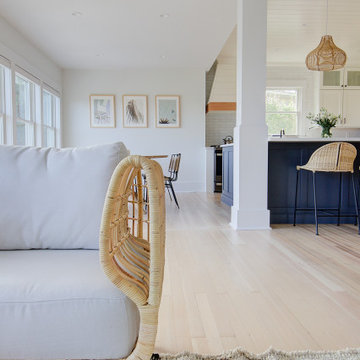
Completely remodeled beach house with an open floor plan, beautiful light wood floors and an amazing view of the water. After walking through the entry with the open living room on the right you enter the expanse with the sitting room at the left and the family room to the right. The original double sided fireplace is updated by removing the interior walls and adding a white on white shiplap and brick combination separated by a custom wood mantle the wraps completely around.
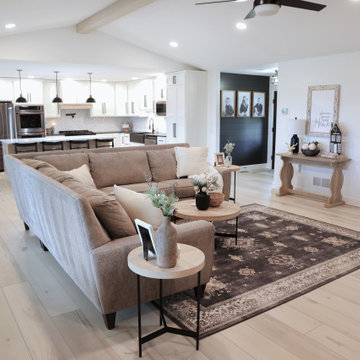
Clean and bright vinyl planks for a space where you can clear your mind and relax. Unique knots bring life and intrigue to this tranquil maple design. With the Modin Collection, we have raised the bar on luxury vinyl plank. The result is a new standard in resilient flooring. Modin offers true embossed in register texture, a low sheen level, a rigid SPC core, an industry-leading wear layer, and so much more.
The family room is easily the hardest working room in the house. With 19' ceilings and a towering black panel fireplace this room makes everyday living just a little easier with easy access to the dining area, kitchen, mudroom, and outdoor space. The large windows bathe the room with sunlight and warmth.
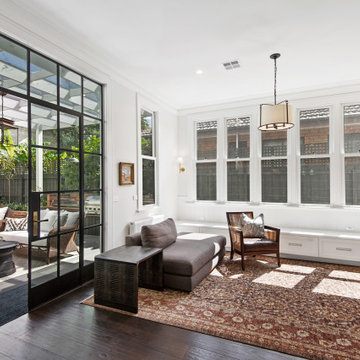
Double glass doors lead to the open plan kitchen, living and dining space of this beautiful period home. The rear yard picture framed by custom powder coated black steel doors with stunning hand turned brass fixtures
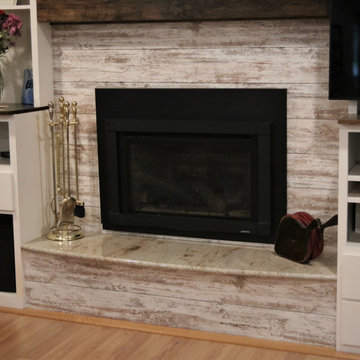
Sandalwood Granite Hearth
Sandalwood Granite hearth is the material of choice for this client’s fireplace. Granite hearth details include a full radius and full bullnose edge with a slight overhang. This DIY fireplace renovation was beautifully designed and implemented by the clients. French Creek Designs was chosen for the selection of granite for their hearth from the many remnants available at available slab yard. Adding the wood mantle to offset the wood fireplace is a bonus in addition to the decor.
Sandalwood Granite Hearth complete in Client Project Fireplace Renovation ~ Thank you for sharing! As a result, Client Testimony “French Creek did a fantastic job in the size and shape of the stone. It’s beautiful! Thank you!”
Hearth Materials of Choice
In addition, to granite selections available is quartz and wood hearths. French Creek Designs home improvement designers work with various local artisans for wood hearths and mantels in addition to Grothouse which offers wood in 60+ wood species, and 30 edge profiles.
Granite Slab Yard Available
When it comes to stone, there is no substitute for viewing full slabs granite. You will be able to view our inventory of granite at our local slab yard. Alternatively, French Creek Designs can arrange client viewing of stone slabs.
Get unbeatable prices with our No Waste Program Stone Countertops. The No Waste Program features a selection of granite we keep in stock. Having a large countertop selection inventory on hand. This allows us to only charge for the square footage you need, with no additional transportation costs.
In addition, to the full slabs remember to peruse through the remnants for those smaller projects such as tabletops, small vanity countertops, mantels and hearths. Many great finds such as the sandalwood granite hearth as seen in this fireplace renovation.
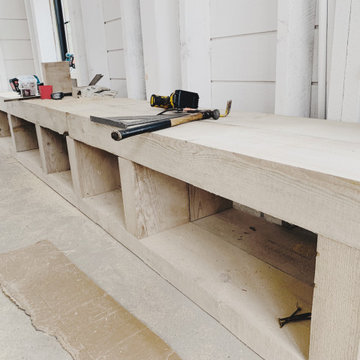
Kleines, Offenes Landhausstil Wohnzimmer mit weißer Wandfarbe, hellem Holzboden, Kaminofen, Kaminumrandung aus Holzdielen, beigem Boden, gewölbter Decke und Holzdielenwänden in Minneapolis
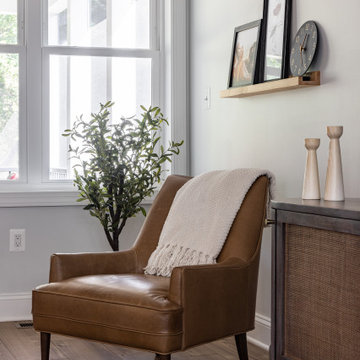
Modern farmhouse new construction great room in Haymarket, VA.
Mittelgroßes, Offenes Country Wohnzimmer mit weißer Wandfarbe, Vinylboden, Tunnelkamin, Kaminumrandung aus Holzdielen, TV-Wand, braunem Boden und freigelegten Dachbalken in Washington, D.C.
Mittelgroßes, Offenes Country Wohnzimmer mit weißer Wandfarbe, Vinylboden, Tunnelkamin, Kaminumrandung aus Holzdielen, TV-Wand, braunem Boden und freigelegten Dachbalken in Washington, D.C.
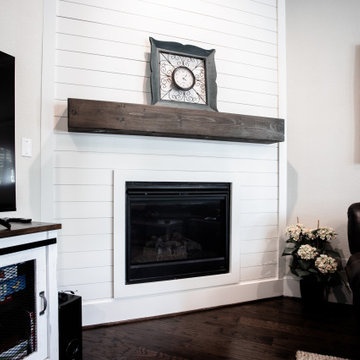
Mittelgroßes, Repräsentatives, Abgetrenntes Modernes Wohnzimmer mit weißer Wandfarbe, dunklem Holzboden, Eckkamin, Kaminumrandung aus Holzdielen und braunem Boden in Houston
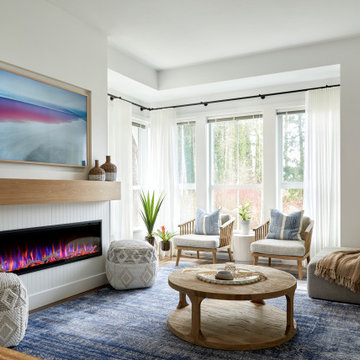
Coastal Furniture
Custom Media Unit and Fireplace
Großes, Repräsentatives, Offenes Klassisches Wohnzimmer mit weißer Wandfarbe, hellem Holzboden, Kamin, Kaminumrandung aus Holzdielen, Multimediawand, braunem Boden und Holzdielenwänden in Vancouver
Großes, Repräsentatives, Offenes Klassisches Wohnzimmer mit weißer Wandfarbe, hellem Holzboden, Kamin, Kaminumrandung aus Holzdielen, Multimediawand, braunem Boden und Holzdielenwänden in Vancouver
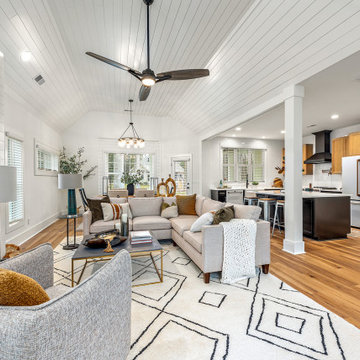
open concept living room in new construction home. Charlotte, NC.
Modernes Wohnzimmer mit weißer Wandfarbe, Laminat, Kamin, Kaminumrandung aus Holzdielen, braunem Boden und Holzdielendecke in Charlotte
Modernes Wohnzimmer mit weißer Wandfarbe, Laminat, Kamin, Kaminumrandung aus Holzdielen, braunem Boden und Holzdielendecke in Charlotte
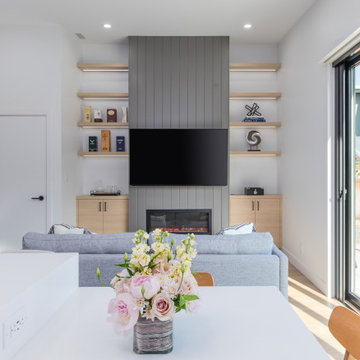
Mittelgroße, Offene Moderne Bibliothek mit weißer Wandfarbe, Vinylboden, Kamin, Kaminumrandung aus Holzdielen, Multimediawand, beigem Boden und gewölbter Decke in Vancouver
Wohnzimmer mit weißer Wandfarbe und Kaminumrandung aus Holzdielen Ideen und Design
8