Wohnzimmer mit weißer Wandfarbe und Tunnelkamin Ideen und Design
Suche verfeinern:
Budget
Sortieren nach:Heute beliebt
201 – 220 von 5.646 Fotos
1 von 3

Living Room
Großes, Offenes Retro Wohnzimmer mit weißer Wandfarbe, hellem Holzboden, Tunnelkamin, Kaminumrandung aus Backstein, TV-Wand, beigem Boden und freigelegten Dachbalken in Los Angeles
Großes, Offenes Retro Wohnzimmer mit weißer Wandfarbe, hellem Holzboden, Tunnelkamin, Kaminumrandung aus Backstein, TV-Wand, beigem Boden und freigelegten Dachbalken in Los Angeles
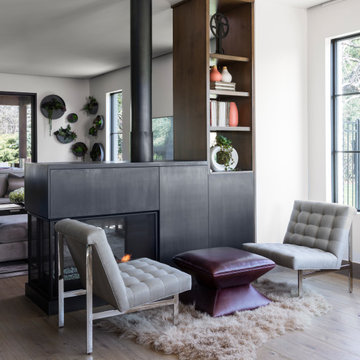
A statement fireplace acts as an artistic backdrop for a small gathering spot, naturally dividing the nook from the family room.
Emily Minton Refield Photography
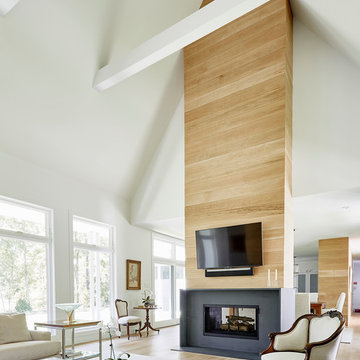
Großes, Repräsentatives, Offenes Modernes Wohnzimmer mit weißer Wandfarbe, hellem Holzboden, Tunnelkamin, Kaminumrandung aus Beton, TV-Wand und beigem Boden in Richmond
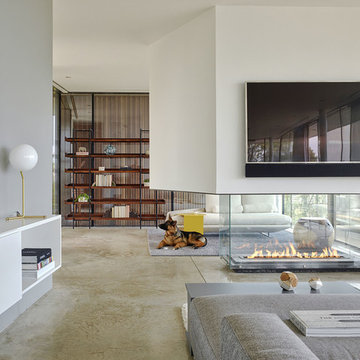
SGM Photography
Offenes Modernes Wohnzimmer mit weißer Wandfarbe, Betonboden, Tunnelkamin und TV-Wand in New York
Offenes Modernes Wohnzimmer mit weißer Wandfarbe, Betonboden, Tunnelkamin und TV-Wand in New York

This 5687 sf home was a major renovation including significant modifications to exterior and interior structural components, walls and foundations. Included were the addition of several multi slide exterior doors, windows, new patio cover structure with master deck, climate controlled wine room, master bath steam shower, 4 new gas fireplace appliances and the center piece- a cantilever structural steel staircase with custom wood handrail and treads.
A complete demo down to drywall of all areas was performed excluding only the secondary baths, game room and laundry room where only the existing cabinets were kept and refinished. Some of the interior structural and partition walls were removed. All flooring, counter tops, shower walls, shower pans and tubs were removed and replaced.
New cabinets in kitchen and main bar by Mid Continent. All other cabinetry was custom fabricated and some existing cabinets refinished. Counter tops consist of Quartz, granite and marble. Flooring is porcelain tile and marble throughout. Wall surfaces are porcelain tile, natural stacked stone and custom wood throughout. All drywall surfaces are floated to smooth wall finish. Many electrical upgrades including LED recessed can lighting, LED strip lighting under cabinets and ceiling tray lighting throughout.
The front and rear yard was completely re landscaped including 2 gas fire features in the rear and a built in BBQ. The pool tile and plaster was refinished including all new concrete decking.
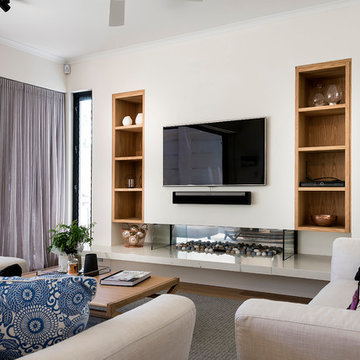
Joel Barbitta D-Max Photography
Großes, Repräsentatives, Offenes Nordisches Wohnzimmer mit weißer Wandfarbe, hellem Holzboden, Tunnelkamin, Kaminumrandung aus Stein, Multimediawand und braunem Boden in Perth
Großes, Repräsentatives, Offenes Nordisches Wohnzimmer mit weißer Wandfarbe, hellem Holzboden, Tunnelkamin, Kaminumrandung aus Stein, Multimediawand und braunem Boden in Perth
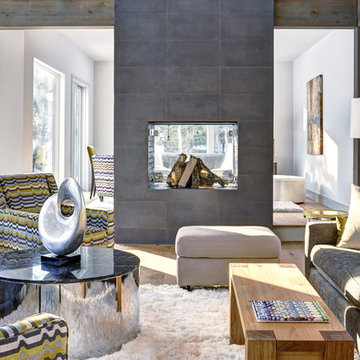
Yankee Barn Homes - the living room has a modern double-sided limestone fireplace. Chris Foster Photographer
Großes, Offenes Modernes Wohnzimmer mit weißer Wandfarbe, hellem Holzboden, Tunnelkamin und Kaminumrandung aus Stein in New York
Großes, Offenes Modernes Wohnzimmer mit weißer Wandfarbe, hellem Holzboden, Tunnelkamin und Kaminumrandung aus Stein in New York

Custom built furniture Houston Tx
Geräumiges, Offenes Modernes Wohnzimmer mit weißer Wandfarbe, Porzellan-Bodenfliesen, Tunnelkamin, gefliester Kaminumrandung, Multimediawand und Tapetenwänden in Houston
Geräumiges, Offenes Modernes Wohnzimmer mit weißer Wandfarbe, Porzellan-Bodenfliesen, Tunnelkamin, gefliester Kaminumrandung, Multimediawand und Tapetenwänden in Houston
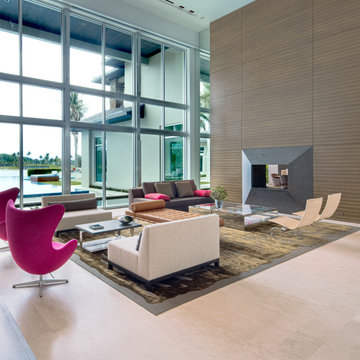
The living room’s Barcelona couch, Fritz Hansen wicker chairs and Fritz Hansen Egg chairs are from Luminaire. The gray sofa is by Christian Liaigre.
Großes, Repräsentatives, Offenes Modernes Wohnzimmer mit weißer Wandfarbe, Tunnelkamin, Kaminumrandung aus Holz und beigem Boden in Miami
Großes, Repräsentatives, Offenes Modernes Wohnzimmer mit weißer Wandfarbe, Tunnelkamin, Kaminumrandung aus Holz und beigem Boden in Miami
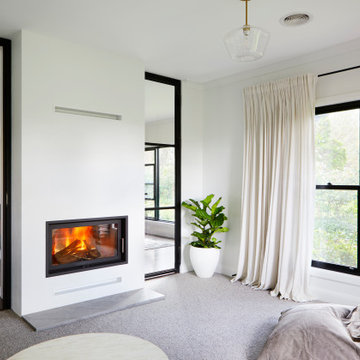
This 90's home received a complete transformation. A renovation on a tight timeframe meant we used our designer tricks to create a home that looks and feels completely different while keeping construction to a bare minimum. This beautiful Dulux 'Currency Creek' kitchen was custom made to fit the original kitchen layout. Opening the space up by adding glass steel framed doors and a double sided Mt Blanc fireplace allowed natural light to flood through.
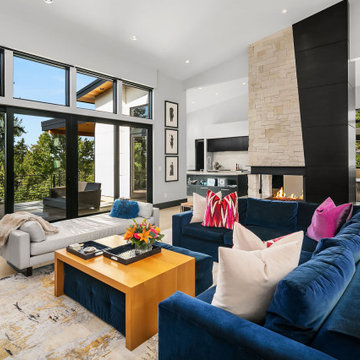
Großes, Repräsentatives, Offenes Modernes Wohnzimmer mit weißer Wandfarbe, hellem Holzboden, Tunnelkamin, Kaminumrandung aus Metall, beigem Boden und gewölbter Decke in Denver

Modern Farmhouse designed for entertainment and gatherings. French doors leading into the main part of the home and trim details everywhere. Shiplap, board and batten, tray ceiling details, custom barrel tables are all part of this modern farmhouse design.
Half bath with a custom vanity. Clean modern windows. Living room has a fireplace with custom cabinets and custom barn beam mantel with ship lap above. The Master Bath has a beautiful tub for soaking and a spacious walk in shower. Front entry has a beautiful custom ceiling treatment.

The lighting design in this rustic barn with a modern design was the designed and built by lighting designer Mike Moss. This was not only a dream to shoot because of my love for rustic architecture but also because the lighting design was so well done it was a ease to capture. Photography by Vernon Wentz of Ad Imagery

Builder: Falcon Custom Homes
Interior Designer: Mary Burns - Gallery
Photographer: Mike Buck
A perfectly proportioned story and a half cottage, the Farfield is full of traditional details and charm. The front is composed of matching board and batten gables flanking a covered porch featuring square columns with pegged capitols. A tour of the rear façade reveals an asymmetrical elevation with a tall living room gable anchoring the right and a low retractable-screened porch to the left.
Inside, the front foyer opens up to a wide staircase clad in horizontal boards for a more modern feel. To the left, and through a short hall, is a study with private access to the main levels public bathroom. Further back a corridor, framed on one side by the living rooms stone fireplace, connects the master suite to the rest of the house. Entrance to the living room can be gained through a pair of openings flanking the stone fireplace, or via the open concept kitchen/dining room. Neutral grey cabinets featuring a modern take on a recessed panel look, line the perimeter of the kitchen, framing the elongated kitchen island. Twelve leather wrapped chairs provide enough seating for a large family, or gathering of friends. Anchoring the rear of the main level is the screened in porch framed by square columns that match the style of those found at the front porch. Upstairs, there are a total of four separate sleeping chambers. The two bedrooms above the master suite share a bathroom, while the third bedroom to the rear features its own en suite. The fourth is a large bunkroom above the homes two-stall garage large enough to host an abundance of guests.
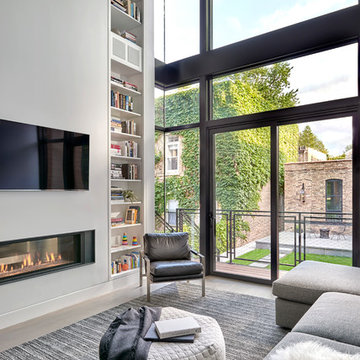
Tony Soluri
Großes Modernes Wohnzimmer im Loft-Stil mit weißer Wandfarbe, braunem Holzboden, Tunnelkamin und TV-Wand in Chicago
Großes Modernes Wohnzimmer im Loft-Stil mit weißer Wandfarbe, braunem Holzboden, Tunnelkamin und TV-Wand in Chicago
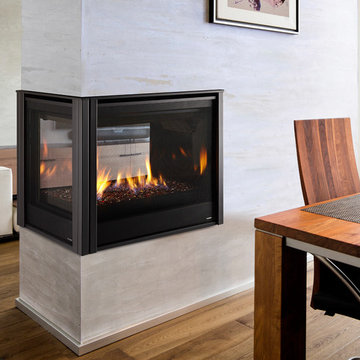
Kleines Klassisches Wohnzimmer mit weißer Wandfarbe, braunem Holzboden, Tunnelkamin, Kaminumrandung aus Metall und braunem Boden in Houston
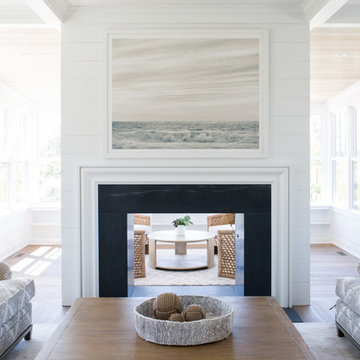
Liz Nemeth Photography
Großes Maritimes Wohnzimmer mit weißer Wandfarbe, dunklem Holzboden, Tunnelkamin und Kaminumrandung aus Stein in Boston
Großes Maritimes Wohnzimmer mit weißer Wandfarbe, dunklem Holzboden, Tunnelkamin und Kaminumrandung aus Stein in Boston
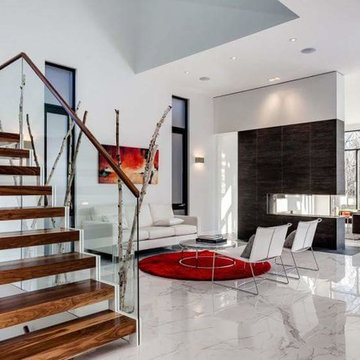
Mittelgroßes, Repräsentatives, Fernseherloses, Offenes Modernes Wohnzimmer mit weißer Wandfarbe, Marmorboden, Tunnelkamin, gefliester Kaminumrandung und weißem Boden in Kansas City
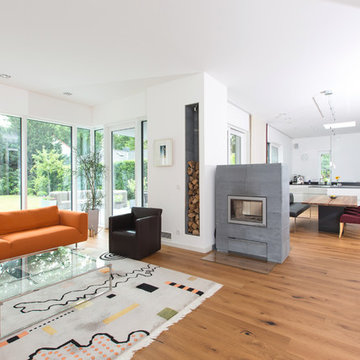
Repräsentatives, Großes, Offenes Nordisches Wohnzimmer mit weißer Wandfarbe, hellem Holzboden, Tunnelkamin und Kaminumrandung aus Stein in Bremen
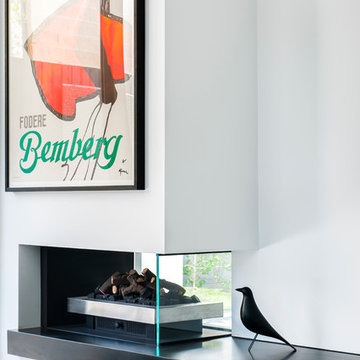
Kleines, Offenes Modernes Wohnzimmer mit weißer Wandfarbe, dunklem Holzboden und Tunnelkamin in Melbourne
Wohnzimmer mit weißer Wandfarbe und Tunnelkamin Ideen und Design
11