Wohnzimmer mit weißer Wandfarbe und Wandgestaltungen Ideen und Design
Suche verfeinern:
Budget
Sortieren nach:Heute beliebt
61 – 80 von 12.315 Fotos
1 von 3
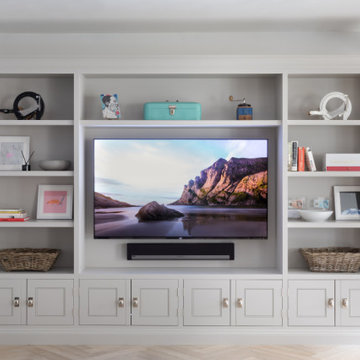
This client wanted a media unit that fit within the country modern feel of the house. They wanted open storage as well as the option to pack the DVD etc away. This is a lovely simple design, just for them. This was a design and build project.

Mittelgroßes, Offenes Wohnzimmer mit weißer Wandfarbe, Kaminofen, gefliester Kaminumrandung, TV-Wand, beigem Boden, Tapetendecke und Tapetenwänden in Sonstige

Advisement + Design - Construction advisement, custom millwork & custom furniture design, interior design & art curation by Chango & Co.
Mittelgroßes, Repräsentatives, Offenes Klassisches Wohnzimmer mit weißer Wandfarbe, hellem Holzboden, Kaminumrandung aus Holzdielen, freistehendem TV, braunem Boden, Holzdecke und Holzdielenwänden in New York
Mittelgroßes, Repräsentatives, Offenes Klassisches Wohnzimmer mit weißer Wandfarbe, hellem Holzboden, Kaminumrandung aus Holzdielen, freistehendem TV, braunem Boden, Holzdecke und Holzdielenwänden in New York
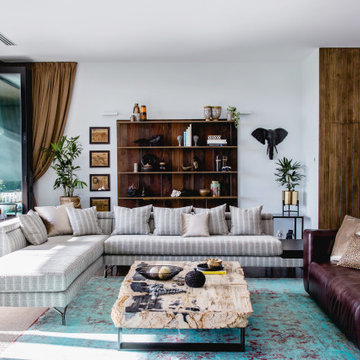
Modernes Wohnzimmer mit weißer Wandfarbe, grauem Boden und Tapetenwänden in Melbourne

« L’esthétisme économique »
Ancien fleuron industriel, la ville de Pantin semble aujourd’hui prendre une toute autre dimension. Tout change très vite : Les services, les transports, l’urbanisme,.. Beaucoup de personnes sont allés s’installer dans cette ville de plus en plus prospère. C’est le cas notamment de Stéphane, architecte, 41 ans, qui quitta la capitale pour aller installer ses bureaux au delà du périphérique dans un superbe atelier en partie rénové. En partie car les fenêtres étaient toujours d’origine ! En effet, celles-ci dataient de 1956 et étaient composées d’aluminium basique dont les carreaux étaient en simple vitrage, donc très énergivores.
Le projet de Stephane était donc de finaliser cette rénovation en modernisant, notamment, ses fenêtres. En tant qu’architecte, il souhaitait conserver une harmonie au sein des pièces, pour maintenir cette chaleur et cette élégance qu’ont souvent les ateliers. Cependant, Stephane disposait d’un budget précis qu’il ne fallait surtout pas dépasser. Quand nous nous sommes rencontrés, Stephane nous a tout de suite dit « J’aime le bois. J’ai un beau parquet, je souhaite préserver cet aspect d’antan. Mais je suis limité en terme de budget ».
Afin d’atteindre son objectif, Hopen a proposé à Stephane un type de fenêtre très performant dont l’esthétisme respecterait ce désir d’élégance. Nous lui avons ainsi proposé nos fenêtres VEKA 70 PVC double vitrage avec finition intérieur en aspect bois.
Il a immédiatement trouvé le rapport qualité/prix imbattable (Stephane avait d’autres devis en amont). 4 jours après, la commande était passée. Stéphane travaille désormais avec ses équipes dans une atmosphère chaleureuse, conviviale et authentique.
Nous avons demandé à Stephane de définir HOPEN en 3 mots, voilà ce qu’il a répondu : « Qualité, sens de l’humain, professionnalisme »
Descriptif technique des ouvrants installés :
8 fenêtres de type VEKA70 PVC double vitrage à ouverture battantes en finition aspect bois de H210 X L85
1 porte-fenêtres coulissante de type VEKA 70 PVC double vitrage en finition aspect bois de H 230 X L 340

Klassisches Wohnzimmer mit weißer Wandfarbe, hellem Holzboden, Multimediawand, Kamin, eingelassener Decke, Ziegelwänden, Kaminumrandung aus Beton und beigem Boden in New York

Reclaimed timber beams, hardwood floor, and brick fireplace.
Landhaus Wohnzimmer mit weißer Wandfarbe, braunem Holzboden, Kamin, Kaminumrandung aus Backstein, TV-Wand, braunem Boden, freigelegten Dachbalken und Holzdielenwänden in Sonstige
Landhaus Wohnzimmer mit weißer Wandfarbe, braunem Holzboden, Kamin, Kaminumrandung aus Backstein, TV-Wand, braunem Boden, freigelegten Dachbalken und Holzdielenwänden in Sonstige

View of Living Room, and Family Room beyond.
Mittelgroßes, Abgetrenntes Klassisches Musikzimmer mit weißer Wandfarbe, braunem Holzboden, Kamin, Kaminumrandung aus Stein, braunem Boden und Holzwänden in Sonstige
Mittelgroßes, Abgetrenntes Klassisches Musikzimmer mit weißer Wandfarbe, braunem Holzboden, Kamin, Kaminumrandung aus Stein, braunem Boden und Holzwänden in Sonstige
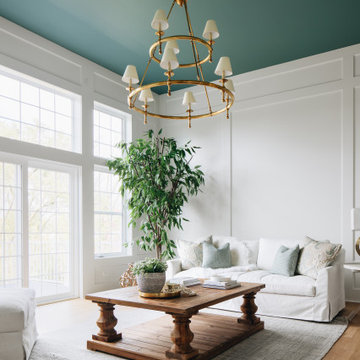
Klassisches Wohnzimmer mit weißer Wandfarbe, hellem Holzboden, beigem Boden und Wandpaneelen in Chicago

This new, custom home is designed to blend into the existing “Cottage City” neighborhood in Linden Hills. To accomplish this, we incorporated the “Gambrel” roof form, which is a barn-shaped roof that reduces the scale of a 2-story home to appear as a story-and-a-half. With a Gambrel home existing on either side, this is the New Gambrel on the Block.
This home has a traditional--yet fresh--design. The columns, located on the front porch, are of the Ionic Classical Order, with authentic proportions incorporated. Next to the columns is a light, modern, metal railing that stands in counterpoint to the home’s classic frame. This balance of traditional and fresh design is found throughout the home.
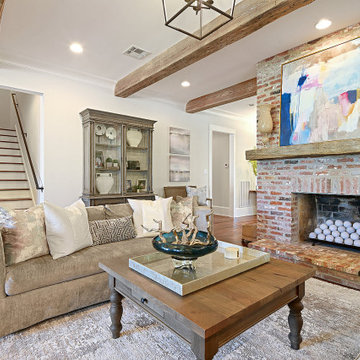
Großes, Repräsentatives, Offenes Eklektisches Wohnzimmer mit weißer Wandfarbe, braunem Holzboden, Kamin, Kaminumrandung aus Stein, TV-Wand, braunem Boden und Tapetenwänden in Sonstige

Großes, Repräsentatives, Offenes Modernes Wohnzimmer mit weißer Wandfarbe, braunem Holzboden, Gaskamin, Kaminumrandung aus Stein, verstecktem TV, braunem Boden und Wandpaneelen in Austin

Photography by Picture Perfect House
Mittelgroßes, Offenes Klassisches Wohnzimmer mit weißer Wandfarbe, braunem Holzboden, Kamin, Kaminumrandung aus Backstein, TV-Wand, Holzdielenwänden und braunem Boden in Chicago
Mittelgroßes, Offenes Klassisches Wohnzimmer mit weißer Wandfarbe, braunem Holzboden, Kamin, Kaminumrandung aus Backstein, TV-Wand, Holzdielenwänden und braunem Boden in Chicago

Mittelgroßes, Abgetrenntes Mid-Century Wohnzimmer mit Hausbar, weißer Wandfarbe, hellem Holzboden, Kamin, Kaminumrandung aus Backstein, TV-Wand, braunem Boden, freigelegten Dachbalken und Wandpaneelen in Birmingham
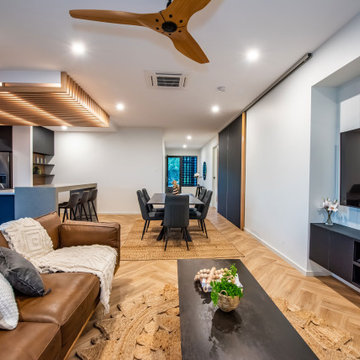
Großes, Abgetrenntes Modernes Wohnzimmer mit weißer Wandfarbe, Vinylboden, Multimediawand und vertäfelten Wänden in Sonstige

In the divide between the kitchen and family room, we built storage into the buffet. We applied moulding to the columns for an updated and clean look.
Sleek and contemporary, this beautiful home is located in Villanova, PA. Blue, white and gold are the palette of this transitional design. With custom touches and an emphasis on flow and an open floor plan, the renovation included the kitchen, family room, butler’s pantry, mudroom, two powder rooms and floors.
Rudloff Custom Builders has won Best of Houzz for Customer Service in 2014, 2015 2016, 2017 and 2019. We also were voted Best of Design in 2016, 2017, 2018, 2019 which only 2% of professionals receive. Rudloff Custom Builders has been featured on Houzz in their Kitchen of the Week, What to Know About Using Reclaimed Wood in the Kitchen as well as included in their Bathroom WorkBook article. We are a full service, certified remodeling company that covers all of the Philadelphia suburban area. This business, like most others, developed from a friendship of young entrepreneurs who wanted to make a difference in their clients’ lives, one household at a time. This relationship between partners is much more than a friendship. Edward and Stephen Rudloff are brothers who have renovated and built custom homes together paying close attention to detail. They are carpenters by trade and understand concept and execution. Rudloff Custom Builders will provide services for you with the highest level of professionalism, quality, detail, punctuality and craftsmanship, every step of the way along our journey together.
Specializing in residential construction allows us to connect with our clients early in the design phase to ensure that every detail is captured as you imagined. One stop shopping is essentially what you will receive with Rudloff Custom Builders from design of your project to the construction of your dreams, executed by on-site project managers and skilled craftsmen. Our concept: envision our client’s ideas and make them a reality. Our mission: CREATING LIFETIME RELATIONSHIPS BUILT ON TRUST AND INTEGRITY.
Photo Credit: Linda McManus Images

Offenes, Großes Modernes Wohnzimmer mit weißer Wandfarbe, hellem Holzboden, Gaskamin, TV-Wand, beigem Boden, Holzdielenwänden und Kaminumrandung aus Stein in Vancouver

Kleines, Fernseherloses, Abgetrenntes Landhausstil Wohnzimmer mit weißer Wandfarbe, hellem Holzboden, Kamin, Kaminumrandung aus Stein und Holzwänden in Toulouse

Photo : BCDF Studio
Mittelgroße, Offene Nordische Bibliothek ohne Kamin mit weißer Wandfarbe, braunem Holzboden, Multimediawand, braunem Boden und Holzwänden in Paris
Mittelgroße, Offene Nordische Bibliothek ohne Kamin mit weißer Wandfarbe, braunem Holzboden, Multimediawand, braunem Boden und Holzwänden in Paris
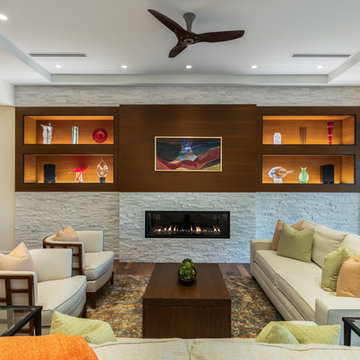
Ryan Gamma Photography
Großes, Fernseherloses, Offenes, Repräsentatives Modernes Wohnzimmer mit Gaskamin, Kaminumrandung aus Stein, weißer Wandfarbe, braunem Holzboden, braunem Boden und Steinwänden in Tampa
Großes, Fernseherloses, Offenes, Repräsentatives Modernes Wohnzimmer mit Gaskamin, Kaminumrandung aus Stein, weißer Wandfarbe, braunem Holzboden, braunem Boden und Steinwänden in Tampa
Wohnzimmer mit weißer Wandfarbe und Wandgestaltungen Ideen und Design
4