Komfortabele Wohnzimmer mit Ziegelwänden Ideen und Design
Suche verfeinern:
Budget
Sortieren nach:Heute beliebt
1 – 20 von 709 Fotos
1 von 3

Großes, Offenes Industrial Wohnzimmer mit weißer Wandfarbe, Betonboden, grauem Boden, Ziegelwänden und gewölbter Decke in Paris

Mittelgroßes, Offenes Stilmix Wohnzimmer mit braunem Holzboden, Kaminofen, TV-Wand, braunem Boden, gewölbter Decke und Ziegelwänden in Sonstige

Kleines, Fernseherloses Klassisches Wohnzimmer mit weißer Wandfarbe, dunklem Holzboden, Kamin, Kaminumrandung aus Backstein, braunem Boden und Ziegelwänden in Chicago

Mittelgroßes, Offenes Modernes Wohnzimmer mit grüner Wandfarbe, Vinylboden, TV-Wand, braunem Boden und Ziegelwänden in Grenoble

Built in storage hides entertainment equipment and incorporates a folded steel stair to a mezzanine storage space in this apartment. Custom designed floating shelves easily allow for a rotating display of the owners art collection. By keeping clutter hidden away this apartment is kept simple and spacious.

全体の計画としては、南側隣家が3m近く下がる丘陵地に面した敷地環境を生かし、2階に居間を設けることで南側に見晴らしの良い視界の広がりを得ることができました。
外壁のレンガ積みを内部にも延長しています。
Mittelgroßes, Repräsentatives, Offenes Mid-Century Wohnzimmer ohne Kamin mit brauner Wandfarbe, dunklem Holzboden, freistehendem TV, braunem Boden, Holzdecke und Ziegelwänden in Tokio
Mittelgroßes, Repräsentatives, Offenes Mid-Century Wohnzimmer ohne Kamin mit brauner Wandfarbe, dunklem Holzboden, freistehendem TV, braunem Boden, Holzdecke und Ziegelwänden in Tokio

Colors here are black, white, woods, & green. The chesterfield couch adds a touch of sophistication , while the patterned black & white rug maintain an element of fun to the room. Large lamps always a plus.

Дизайн-проект реализован Бюро9: Комплектация и декорирование. Руководитель Архитектор-Дизайнер Екатерина Ялалтынова.
Mittelgroße Klassische Bibliothek im Loft-Stil mit grauer Wandfarbe, braunem Holzboden, Gaskamin, Kaminumrandung aus Stein, TV-Wand, braunem Boden, eingelassener Decke und Ziegelwänden in Moskau
Mittelgroße Klassische Bibliothek im Loft-Stil mit grauer Wandfarbe, braunem Holzboden, Gaskamin, Kaminumrandung aus Stein, TV-Wand, braunem Boden, eingelassener Decke und Ziegelwänden in Moskau

Диван в центре гостиной отлично зонирует пространство. При этом не Делает его невероятно уютным.
Mittelgroßes, Repräsentatives, Offenes Industrial Wohnzimmer mit roter Wandfarbe, dunklem Holzboden, freistehendem TV, braunem Boden und Ziegelwänden in Sankt Petersburg
Mittelgroßes, Repräsentatives, Offenes Industrial Wohnzimmer mit roter Wandfarbe, dunklem Holzboden, freistehendem TV, braunem Boden und Ziegelwänden in Sankt Petersburg

photography by Seth Caplan, styling by Mariana Marcki
Mittelgroßes Modernes Wohnzimmer ohne Kamin, im Loft-Stil mit beiger Wandfarbe, braunem Holzboden, TV-Wand, braunem Boden, freigelegten Dachbalken und Ziegelwänden in New York
Mittelgroßes Modernes Wohnzimmer ohne Kamin, im Loft-Stil mit beiger Wandfarbe, braunem Holzboden, TV-Wand, braunem Boden, freigelegten Dachbalken und Ziegelwänden in New York

The best features of this loft were formerly obscured by its worst. While the apartment has a rich history—it’s located in a former bike factory, it lacked a cohesive floor plan that allowed any substantive living space.
A retired teacher rented out the loft for 10 years before an unexpected fire in a lower apartment necessitated a full building overhaul. He jumped at the chance to renovate the apartment and asked InSitu to design a remodel to improve how it functioned and elevate the interior. We created a plan that reorganizes the kitchen and dining spaces, integrates abundant storage, and weaves in an understated material palette that better highlights the space’s cool industrial character.

Offenes, Großes, Fernseherloses Industrial Wohnzimmer mit Hängekamin, weißer Wandfarbe, hellem Holzboden, beigem Boden, freigelegten Dachbalken und Ziegelwänden in Paris
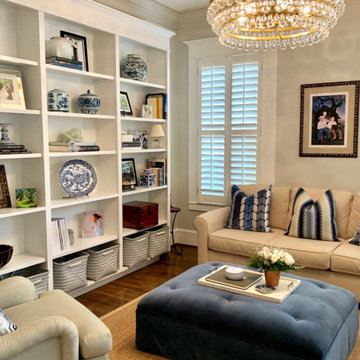
This Heights bungalow room found new purpose as a favorite spot to read, thanks to a cohesive theme of blue and white and a comfortable ottoman to prop the feet. The ottoman was remade from one that had been in part of a previous design, and was updated to be more tailored. The whole room was inspired by the painting and the blue and white objects scattered around the home, which were assembled on the bookshelf to make a statement. The chandelier added bling and nods to the dining room across the hall.
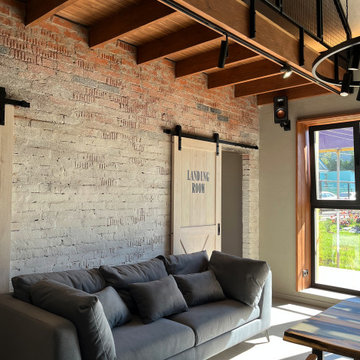
гостиная в доме совмещенная со столовой и кухней
Kleines Industrial Musikzimmer im Loft-Stil mit grauer Wandfarbe, Porzellan-Bodenfliesen, grauem Boden, eingelassener Decke und Ziegelwänden in Jekaterinburg
Kleines Industrial Musikzimmer im Loft-Stil mit grauer Wandfarbe, Porzellan-Bodenfliesen, grauem Boden, eingelassener Decke und Ziegelwänden in Jekaterinburg

Geräumiges, Offenes Modernes Wohnzimmer mit Hausbar, grauer Wandfarbe, braunem Holzboden, Kamin, Kaminumrandung aus Backstein, TV-Wand, braunem Boden und Ziegelwänden in Atlanta
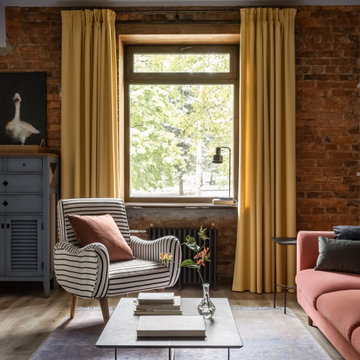
Mittelgroßes Wohnzimmer mit brauner Wandfarbe, Laminat, beigem Boden, freigelegten Dachbalken und Ziegelwänden in Sonstige
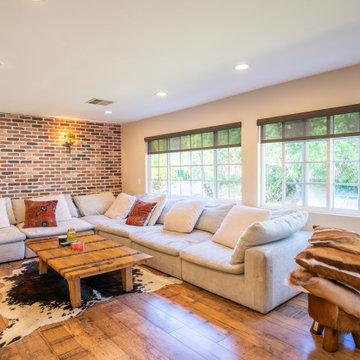
We tore down walls between the living room and kitchen to create an open concept floor plan. Additionally, we added real red bricks to add texture and character to the living room. The wide windows let light travel freely between both spaces, creating a warm and cozy vibe.
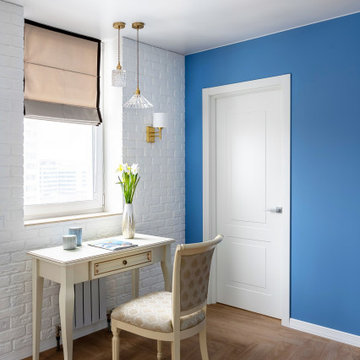
Объединенная кухня гостиная с яркими стенами и авторскими рисунками, большая обеденная зона и огромный диван.
Все в этой комнате предназначено для сбора гостей и наслаждением жизнью и общением.

Former Roastery turned into a guest house. All the furniture is made from hard wood, and some of it is from European pallets. The pictures are done and printed on a canvas at the same location when it used to be a roastery.
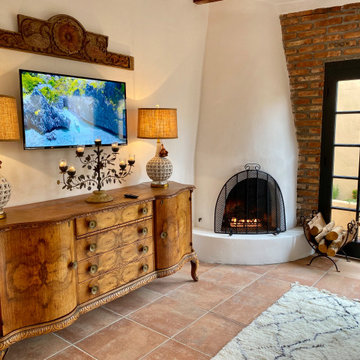
Charming modern European guest cottage with Spanish and moroccan influences! This living room area is designed with airbnb short stay guests in mind; equipped with a beehive fireplace, antique buffet used as a credenza, moroccan shag beni orain rug, leather bergere chairs w/ ottomans, a carved wood fracture from India, hand made ceramic lamps, etc..
Komfortabele Wohnzimmer mit Ziegelwänden Ideen und Design
1