Wohnzimmer mit Ziegelwänden Ideen und Design
Suche verfeinern:
Budget
Sortieren nach:Heute beliebt
1 – 20 von 2.581 Fotos
1 von 2

großzügiger, moderner Wohnbereich mit großer Couch, Sitzecken am Kamin und Blick in den Garten
Offenes Skandinavisches Wohnzimmer mit Kaminofen, Kaminumrandung aus Backstein, TV-Wand, Holzdielendecke, weißer Wandfarbe, hellem Holzboden, beigem Boden und Ziegelwänden in Sonstige
Offenes Skandinavisches Wohnzimmer mit Kaminofen, Kaminumrandung aus Backstein, TV-Wand, Holzdielendecke, weißer Wandfarbe, hellem Holzboden, beigem Boden und Ziegelwänden in Sonstige

Mittelgroßes, Fernseherloses Retro Musikzimmer ohne Kamin, im Loft-Stil mit weißer Wandfarbe, Betonboden, grauem Boden und Ziegelwänden in New York

Unificamos el espacio de salón comedor y cocina para ganar amplitud, zona de juegos y multitarea.
Aislamos la pared que nos separa con el vecino, para ganar privacidad y confort térmico. Apostamos para revestir esta pared con ladrillo manual auténtico.
La climatización para los meses más calurosos la aportamos con ventiladores muy silenciosos y eficientes.

La demande était d'unifier l'entrée du salon en assemblant un esprit naturel dans un style industriel. Pour cela nous avons créé un espace ouvert et confortable en associant le bois et le métal tout en rajoutant des accessoires doux et chaleureux. Une atmosphère feutrée de l'entrée au salon liée par un meuble sur mesure qui allie les deux pièces et permet de différencier le salon de la salle à manger.

Retro Wohnzimmer mit grauer Wandfarbe, Kamin, Kaminumrandung aus Backstein, freistehendem TV, weißem Boden, Holzdielendecke und Ziegelwänden in San Francisco

Weather House is a bespoke home for a young, nature-loving family on a quintessentially compact Northcote block.
Our clients Claire and Brent cherished the character of their century-old worker's cottage but required more considered space and flexibility in their home. Claire and Brent are camping enthusiasts, and in response their house is a love letter to the outdoors: a rich, durable environment infused with the grounded ambience of being in nature.
From the street, the dark cladding of the sensitive rear extension echoes the existing cottage!s roofline, becoming a subtle shadow of the original house in both form and tone. As you move through the home, the double-height extension invites the climate and native landscaping inside at every turn. The light-bathed lounge, dining room and kitchen are anchored around, and seamlessly connected to, a versatile outdoor living area. A double-sided fireplace embedded into the house’s rear wall brings warmth and ambience to the lounge, and inspires a campfire atmosphere in the back yard.
Championing tactility and durability, the material palette features polished concrete floors, blackbutt timber joinery and concrete brick walls. Peach and sage tones are employed as accents throughout the lower level, and amplified upstairs where sage forms the tonal base for the moody main bedroom. An adjacent private deck creates an additional tether to the outdoors, and houses planters and trellises that will decorate the home’s exterior with greenery.
From the tactile and textured finishes of the interior to the surrounding Australian native garden that you just want to touch, the house encapsulates the feeling of being part of the outdoors; like Claire and Brent are camping at home. It is a tribute to Mother Nature, Weather House’s muse.

Offenes Klassisches Wohnzimmer mit weißer Wandfarbe, hellem Holzboden, Kamin, beigem Boden, freigelegten Dachbalken, gewölbter Decke und Ziegelwänden in Salt Lake City

Großes, Offenes Industrial Wohnzimmer mit weißer Wandfarbe, Betonboden, grauem Boden, Ziegelwänden und gewölbter Decke in Paris

Fernseherloses, Offenes Maritimes Wohnzimmer mit weißer Wandfarbe, hellem Holzboden, Kamin, Kaminumrandung aus Backstein, freigelegten Dachbalken und Ziegelwänden in Orange County
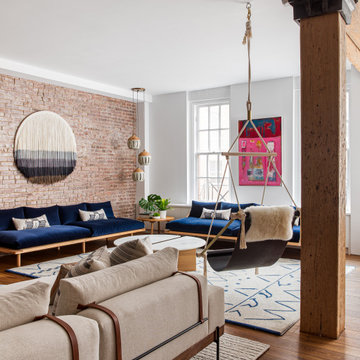
Großes, Fernseherloses Modernes Wohnzimmer im Loft-Stil mit braunem Holzboden und Ziegelwänden in New York

Mittelgroßes, Offenes Stilmix Wohnzimmer mit braunem Holzboden, Kaminofen, TV-Wand, braunem Boden, gewölbter Decke und Ziegelwänden in Sonstige
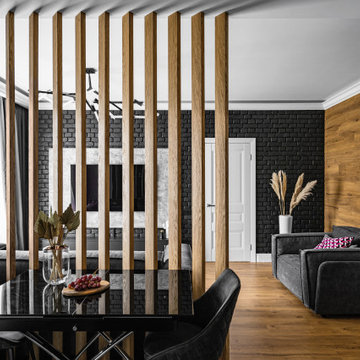
Гостиная
Mittelgroßes Modernes Wohnzimmer mit schwarzer Wandfarbe, braunem Holzboden, TV-Wand, eingelassener Decke und Ziegelwänden in Sankt Petersburg
Mittelgroßes Modernes Wohnzimmer mit schwarzer Wandfarbe, braunem Holzboden, TV-Wand, eingelassener Decke und Ziegelwänden in Sankt Petersburg

The living room, styled by the clients, reflects their eclectic tastes and complements the architectural elements.
Großes Modernes Wohnzimmer mit weißer Wandfarbe, hellem Holzboden, Kaminofen, Kaminumrandung aus Backstein, beigem Boden, freigelegten Dachbalken und Ziegelwänden in Melbourne
Großes Modernes Wohnzimmer mit weißer Wandfarbe, hellem Holzboden, Kaminofen, Kaminumrandung aus Backstein, beigem Boden, freigelegten Dachbalken und Ziegelwänden in Melbourne

Den
Geräumiges, Repräsentatives, Offenes Mediterranes Wohnzimmer mit weißer Wandfarbe, braunem Holzboden, Tunnelkamin, Kaminumrandung aus Stein, freistehendem TV, braunem Boden, Kassettendecke und Ziegelwänden in Tampa
Geräumiges, Repräsentatives, Offenes Mediterranes Wohnzimmer mit weißer Wandfarbe, braunem Holzboden, Tunnelkamin, Kaminumrandung aus Stein, freistehendem TV, braunem Boden, Kassettendecke und Ziegelwänden in Tampa
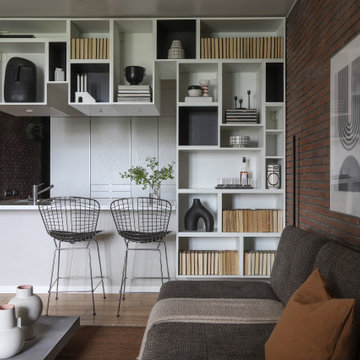
Offenes Modernes Wohnzimmer mit brauner Wandfarbe, braunem Boden und Ziegelwänden in Sankt Petersburg

Some consider a fireplace to be the heart of a home.
Regardless of whether you agree or not, it is a wonderful place for families to congregate. This great room features a 19 ft tall fireplace cladded with Ashland Tundra Brick by Eldorado Stone. The black bi-fold doors slide open to create a 12 ft opening to a large 425 sf deck that features a built-in outdoor kitchen and firepit. Valour Oak black core laminate, body colour is Benjamin Moor Gray Owl (2137-60), Trim Is White Dove (OC-17).
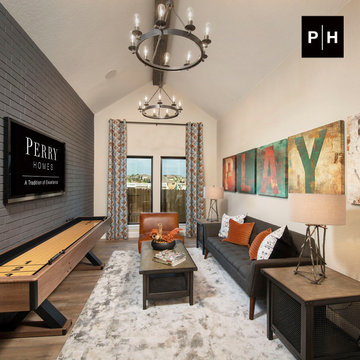
Game room
Abgetrennter Hobbyraum mit beiger Wandfarbe, TV-Wand und Ziegelwänden in Sonstige
Abgetrennter Hobbyraum mit beiger Wandfarbe, TV-Wand und Ziegelwänden in Sonstige
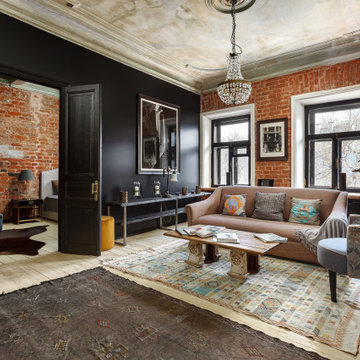
Industrial Wohnzimmer mit hellem Holzboden, beigem Boden und Ziegelwänden in Moskau

vaulted ceilings create a sense of volume while providing views and outdoor access at the open family living area
Mittelgroßes, Offenes Mid-Century Wohnzimmer mit weißer Wandfarbe, braunem Holzboden, Kamin, Kaminumrandung aus Backstein, TV-Wand, beigem Boden, gewölbter Decke und Ziegelwänden in Orange County
Mittelgroßes, Offenes Mid-Century Wohnzimmer mit weißer Wandfarbe, braunem Holzboden, Kamin, Kaminumrandung aus Backstein, TV-Wand, beigem Boden, gewölbter Decke und Ziegelwänden in Orange County

Foto: © Diego Cuoghi
Geräumige, Offene Klassische Bibliothek mit Terrakottaboden, Kamin, Kaminumrandung aus Stein, freistehendem TV, rotem Boden, freigelegten Dachbalken und Ziegelwänden in Sonstige
Geräumige, Offene Klassische Bibliothek mit Terrakottaboden, Kamin, Kaminumrandung aus Stein, freistehendem TV, rotem Boden, freigelegten Dachbalken und Ziegelwänden in Sonstige
Wohnzimmer mit Ziegelwänden Ideen und Design
1