Wohnzimmer ohne Kamin Ideen und Design
Suche verfeinern:
Budget
Sortieren nach:Heute beliebt
161 – 180 von 34.644 Fotos
1 von 5

Martha O'Hara Interiors, Interior Selections & Furnishings | Charles Cudd De Novo, Architecture | Troy Thies Photography | Shannon Gale, Photo Styling
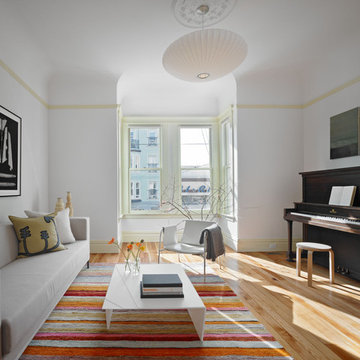
The living room was restored to be a bright and crisply appointed space for entertaining and music. The original douglas fir flooring was refinished and complimented by the pale green painted trim.
Photographer: Bruce Damonte
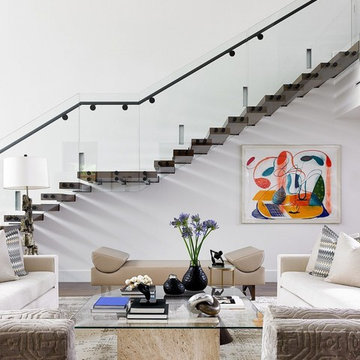
Deborah Wecselman Design, Inc
Repräsentatives, Offenes, Großes, Fernseherloses Modernes Wohnzimmer ohne Kamin mit weißer Wandfarbe, dunklem Holzboden und beigem Boden in Miami
Repräsentatives, Offenes, Großes, Fernseherloses Modernes Wohnzimmer ohne Kamin mit weißer Wandfarbe, dunklem Holzboden und beigem Boden in Miami

Fernseherloses Modernes Wohnzimmer ohne Kamin mit grauer Wandfarbe und Teppichboden in Boston
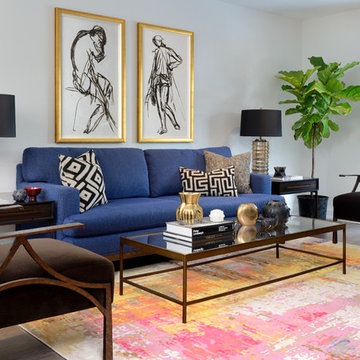
Mittelgroßes, Repräsentatives, Fernseherloses, Abgetrenntes Klassisches Wohnzimmer ohne Kamin mit grauer Wandfarbe, dunklem Holzboden und braunem Boden in Toronto
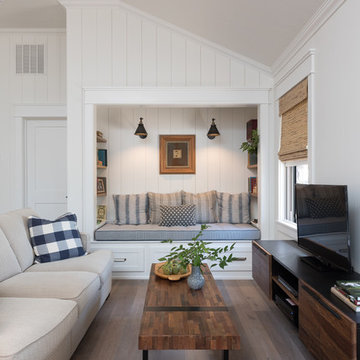
Mittelgroßes, Offenes Landhaus Wohnzimmer ohne Kamin mit weißer Wandfarbe, braunem Holzboden, freistehendem TV und braunem Boden in Sonstige

Eric Roth Photography
Mittelgroßes, Fernseherloses, Abgetrenntes, Repräsentatives Klassisches Wohnzimmer ohne Kamin mit grauer Wandfarbe und braunem Holzboden in Boston
Mittelgroßes, Fernseherloses, Abgetrenntes, Repräsentatives Klassisches Wohnzimmer ohne Kamin mit grauer Wandfarbe und braunem Holzboden in Boston

OVERVIEW
Set into a mature Boston area neighborhood, this sophisticated 2900SF home offers efficient use of space, expression through form, and myriad of green features.
MULTI-GENERATIONAL LIVING
Designed to accommodate three family generations, paired living spaces on the first and second levels are architecturally expressed on the facade by window systems that wrap the front corners of the house. Included are two kitchens, two living areas, an office for two, and two master suites.
CURB APPEAL
The home includes both modern form and materials, using durable cedar and through-colored fiber cement siding, permeable parking with an electric charging station, and an acrylic overhang to shelter foot traffic from rain.
FEATURE STAIR
An open stair with resin treads and glass rails winds from the basement to the third floor, channeling natural light through all the home’s levels.
LEVEL ONE
The first floor kitchen opens to the living and dining space, offering a grand piano and wall of south facing glass. A master suite and private ‘home office for two’ complete the level.
LEVEL TWO
The second floor includes another open concept living, dining, and kitchen space, with kitchen sink views over the green roof. A full bath, bedroom and reading nook are perfect for the children.
LEVEL THREE
The third floor provides the second master suite, with separate sink and wardrobe area, plus a private roofdeck.
ENERGY
The super insulated home features air-tight construction, continuous exterior insulation, and triple-glazed windows. The walls and basement feature foam-free cavity & exterior insulation. On the rooftop, a solar electric system helps offset energy consumption.
WATER
Cisterns capture stormwater and connect to a drip irrigation system. Inside the home, consumption is limited with high efficiency fixtures and appliances.
TEAM
Architecture & Mechanical Design – ZeroEnergy Design
Contractor – Aedi Construction
Photos – Eric Roth Photography
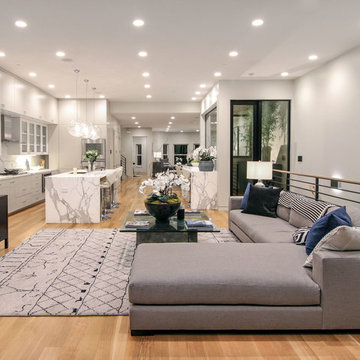
Photo by Blake Thompson
Großes, Offenes, Fernseherloses Modernes Wohnzimmer ohne Kamin mit grauer Wandfarbe und hellem Holzboden in San Francisco
Großes, Offenes, Fernseherloses Modernes Wohnzimmer ohne Kamin mit grauer Wandfarbe und hellem Holzboden in San Francisco
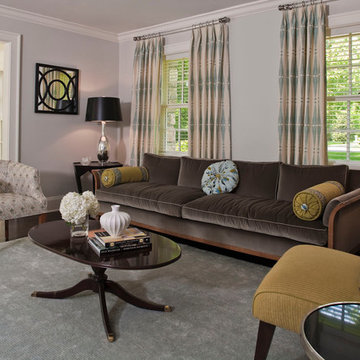
Sequined Asphault Studio
The sofa was an antique we purchased at a local shop. We had it reupholstered in a Donghia velvet. It's one of my favorite finds! Our drapery is Ferntree by Schumacher.
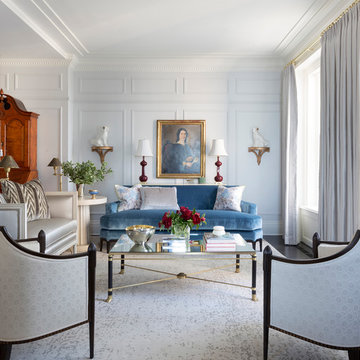
Großes, Repräsentatives, Fernseherloses, Abgetrenntes Klassisches Wohnzimmer ohne Kamin mit weißer Wandfarbe, dunklem Holzboden und braunem Boden in Chicago
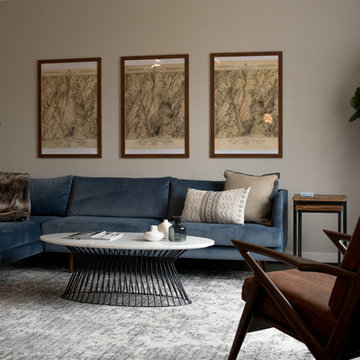
Mittelgroßes, Repräsentatives, Fernseherloses, Abgetrenntes Retro Wohnzimmer ohne Kamin mit grauer Wandfarbe, dunklem Holzboden und braunem Boden in Detroit
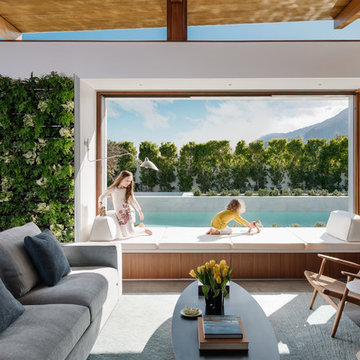
A family home for Joel and Meelena Turkel, Axiom Desert House features the Turkel Design signature post-and-beam construction and an open great room with a light-filled private courtyard. Acting as a Living Lab for Turkel Design and their partners, the home features Marvin Clad Ultimate windows and an Ultimate Lift and Slide Door that frame views with modern lines and create open spaces to let light and air flow.
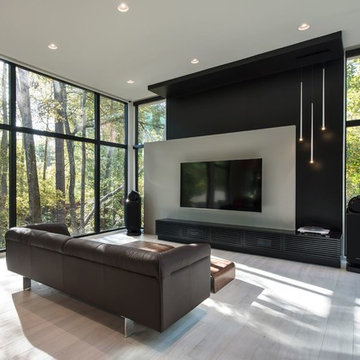
Mittelgroßes, Offenes Modernes Wohnzimmer ohne Kamin mit schwarzer Wandfarbe, Porzellan-Bodenfliesen, TV-Wand und grauem Boden in Atlanta

Arnona Oren
Mittelgroßes, Fernseherloses, Offenes Modernes Wohnzimmer ohne Kamin mit weißer Wandfarbe, braunem Boden und braunem Holzboden in San Francisco
Mittelgroßes, Fernseherloses, Offenes Modernes Wohnzimmer ohne Kamin mit weißer Wandfarbe, braunem Boden und braunem Holzboden in San Francisco
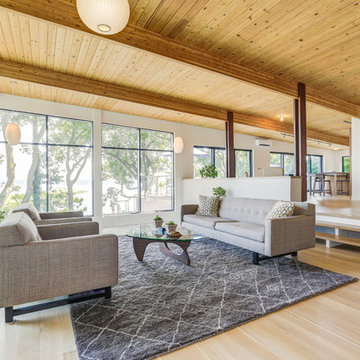
Luca Sforza of Lensit Studio
Repräsentatives, Offenes Retro Wohnzimmer ohne Kamin mit weißer Wandfarbe, hellem Holzboden und beigem Boden in Seattle
Repräsentatives, Offenes Retro Wohnzimmer ohne Kamin mit weißer Wandfarbe, hellem Holzboden und beigem Boden in Seattle
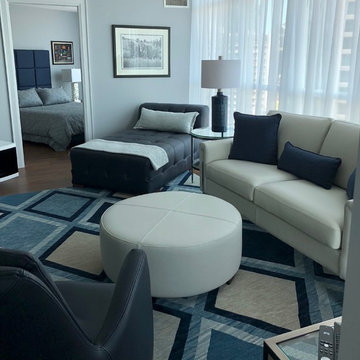
Mittelgroßes, Offenes Modernes Wohnzimmer ohne Kamin mit grauer Wandfarbe, dunklem Holzboden und braunem Boden in Toronto
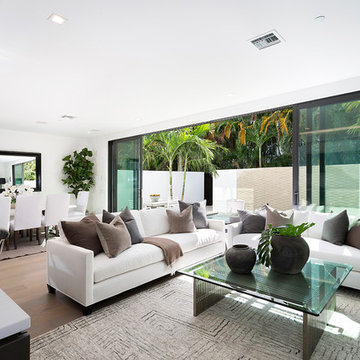
Great Room
Mittelgroßes, Repräsentatives, Fernseherloses, Offenes Modernes Wohnzimmer ohne Kamin mit weißer Wandfarbe, braunem Holzboden und braunem Boden in Miami
Mittelgroßes, Repräsentatives, Fernseherloses, Offenes Modernes Wohnzimmer ohne Kamin mit weißer Wandfarbe, braunem Holzboden und braunem Boden in Miami
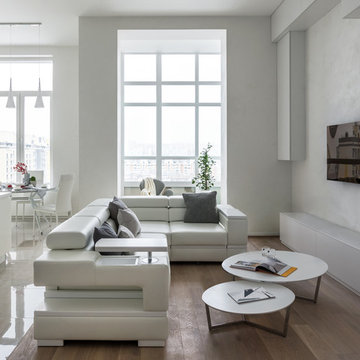
Белоснежная квартира, объединенная из двух квартир, на последнем этаже новостройки. Фото Михаил Степанов.
Mittelgroßes, Offenes, Repräsentatives Modernes Wohnzimmer ohne Kamin mit braunem Holzboden, TV-Wand, weißer Wandfarbe und braunem Boden in Moskau
Mittelgroßes, Offenes, Repräsentatives Modernes Wohnzimmer ohne Kamin mit braunem Holzboden, TV-Wand, weißer Wandfarbe und braunem Boden in Moskau

Living Room
Repräsentatives, Mittelgroßes, Fernseherloses, Offenes Mid-Century Wohnzimmer ohne Kamin mit weißer Wandfarbe, Kaminumrandung aus Beton, grauem Boden und Schieferboden in Miami
Repräsentatives, Mittelgroßes, Fernseherloses, Offenes Mid-Century Wohnzimmer ohne Kamin mit weißer Wandfarbe, Kaminumrandung aus Beton, grauem Boden und Schieferboden in Miami
Wohnzimmer ohne Kamin Ideen und Design
9