Wohnzimmer ohne Kamin mit Kaminumrandung aus Beton Ideen und Design
Suche verfeinern:
Budget
Sortieren nach:Heute beliebt
121 – 140 von 143 Fotos
1 von 3
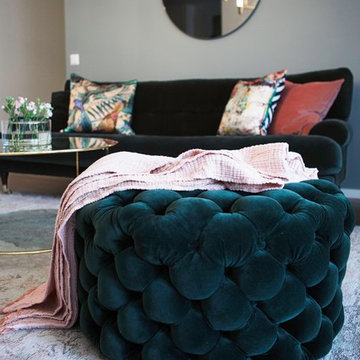
Mittelgroßes, Repräsentatives, Offenes Wohnzimmer ohne Kamin mit grüner Wandfarbe, braunem Holzboden, Kaminumrandung aus Beton, TV-Wand und braunem Boden in Stockholm
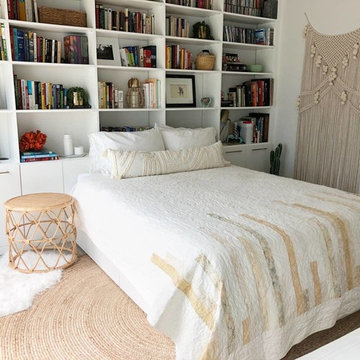
ADU or Granny Flats are supposed to create a living space that is comfortable and that doesn’t sacrifice any necessary amenity. The best ADUs also have a style or theme that makes it feel like its own separate house. This ADU located in Studio City is an example of just that. It creates a cozy Sunday ambiance that fits the LA lifestyle perfectly. Call us today @1-888-977-9490
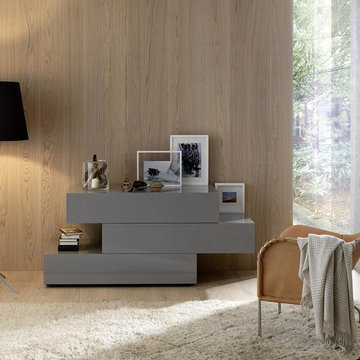
Sideboard mit 3 versetzten Ebenen
Mittelgroße, Fernseherlose, Abgetrennte Klassische Bibliothek ohne Kamin mit weißer Wandfarbe, Laminat, Kaminumrandung aus Beton und braunem Boden in Sonstige
Mittelgroße, Fernseherlose, Abgetrennte Klassische Bibliothek ohne Kamin mit weißer Wandfarbe, Laminat, Kaminumrandung aus Beton und braunem Boden in Sonstige
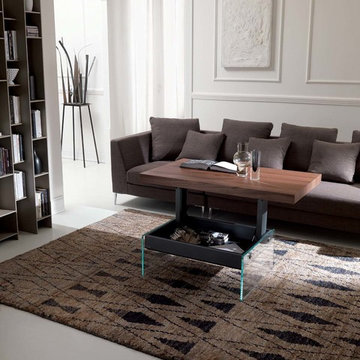
Buch lesen am Couchtisch - dank höhenverstellbarer Tischplatte
Großer, Fernseherloser, Offener Moderner Hobbyraum ohne Kamin mit weißer Wandfarbe, Betonboden, grauem Boden und Kaminumrandung aus Beton in Berlin
Großer, Fernseherloser, Offener Moderner Hobbyraum ohne Kamin mit weißer Wandfarbe, Betonboden, grauem Boden und Kaminumrandung aus Beton in Berlin
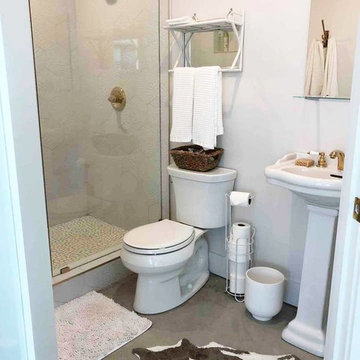
ADU or Granny Flats are supposed to create a living space that is comfortable and that doesn’t sacrifice any necessary amenity. The best ADUs also have a style or theme that makes it feel like its own separate house. This ADU located in Studio City is an example of just that. It creates a cozy Sunday ambiance that fits the LA lifestyle perfectly. Call us today @1-888-977-9490
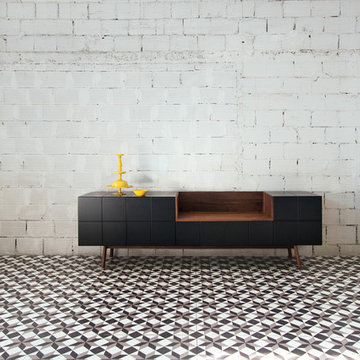
Zum Shop -> http://www.livarea.de/hersteller/al2.html
Moderne Retro-Eleganz und geometrisch klare Linien sind die Stärken des al2 Sideboard MOS-I-KO 003 A von außen betrachtet. Die wunderbare Kombination von geschlossenen und offenen Elementen sowie matter Lackierung und naturbelassenen Massivholz-Elementen machen den besonderen Reiz dieses hochwertigen Design Möbels aus. Von innen überzeugt das elegante Sideboard mit jeder Menge Stauraum, verteilt auf zwei Schrankelemente und ein offenes Nischen-Element. Dank dieses großzügigen Platzangebots fühlt sich das al2 Sideboard MOS-I-KO 003 A im Esszimmer mit Gläsern und Geschirr beladen genauso wohl wie im Wohnzimmer als schickes TV-Sideboard.
Moderne Retro-Eleganz und geometrisch klare Linien sind die Stärken des al2 Sideboard MOS-I-KO 003 A von außen betrachtet. Die wunderbare Kombination von geschlossenen und offenen Elementen sowie matter Lackierung und naturbelassenen Massivholz-Elementen machen den besonderen Reiz dieses hochwertigen Design Möbels aus. Von innen überzeugt das elegante Sideboard mit jeder Menge Stauraum, verteilt auf zwei Schrankelemente und ein offenes Nischen-Element. Dank dieses großzügigen Platzangebots fühlt sich das al2 Sideboard MOS-I-KO 003 A im Esszimmer mit Gläsern und Geschirr beladen genauso wohl wie im Wohnzimmer als schickes TV-Sideboard.
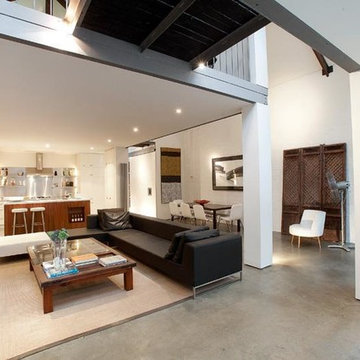
Stilrent vardagsrum och kök i minimalistisk anda.
Großes, Fernseherloses, Offenes Industrial Wohnzimmer ohne Kamin mit weißer Wandfarbe, Betonboden und Kaminumrandung aus Beton in Melbourne
Großes, Fernseherloses, Offenes Industrial Wohnzimmer ohne Kamin mit weißer Wandfarbe, Betonboden und Kaminumrandung aus Beton in Melbourne
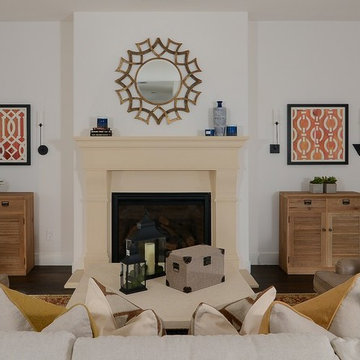
Brian Kellogg
Geräumiges, Fernseherloses, Offenes Klassisches Wohnzimmer ohne Kamin mit weißer Wandfarbe, dunklem Holzboden und Kaminumrandung aus Beton in Sacramento
Geräumiges, Fernseherloses, Offenes Klassisches Wohnzimmer ohne Kamin mit weißer Wandfarbe, dunklem Holzboden und Kaminumrandung aus Beton in Sacramento
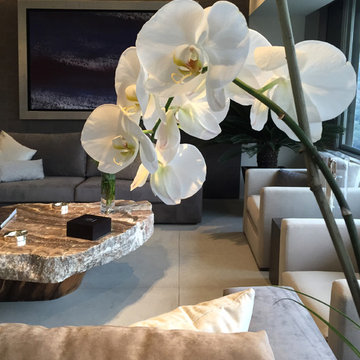
Brenda Chiquito | VA Studio
Mittelgroßes, Repräsentatives, Fernseherloses, Offenes Modernes Wohnzimmer ohne Kamin mit grauer Wandfarbe, Betonboden und Kaminumrandung aus Beton in Mexiko Stadt
Mittelgroßes, Repräsentatives, Fernseherloses, Offenes Modernes Wohnzimmer ohne Kamin mit grauer Wandfarbe, Betonboden und Kaminumrandung aus Beton in Mexiko Stadt
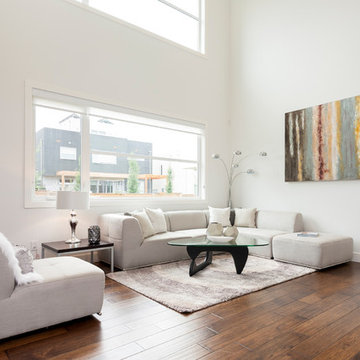
Nader Essa Photography
Großes, Repräsentatives, Fernseherloses, Offenes Modernes Wohnzimmer ohne Kamin mit blauer Wandfarbe, braunem Holzboden und Kaminumrandung aus Beton in Calgary
Großes, Repräsentatives, Fernseherloses, Offenes Modernes Wohnzimmer ohne Kamin mit blauer Wandfarbe, braunem Holzboden und Kaminumrandung aus Beton in Calgary
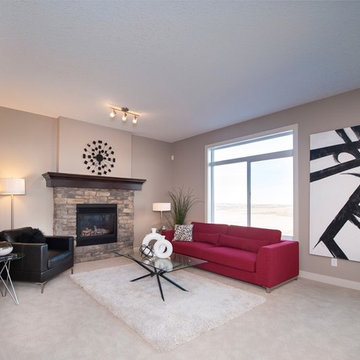
Großes, Repräsentatives, Fernseherloses, Offenes Modernes Wohnzimmer ohne Kamin mit blauer Wandfarbe, braunem Holzboden und Kaminumrandung aus Beton in Calgary
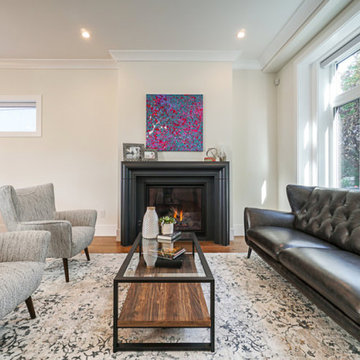
A timeless picture-frame design the Chateau fireplace mantel has elegant curves to soften its profile and lend the ideal frame for contemporary and traditional spaces alike. The profile is layered with visual interest and the soft curve towards the fire adds elegance to this classic fireplace mantel. A truly timeless style this design is inspired by Provencal interiors extending south to be featured in Rome’s Castel Sant’Angelo.
Does your project have specific requirements? Contact us if the standard dimensions do not work for your space, and we will review for the necessary adjustments.
To add grace, drama, or to meet the requirements of your fireplace unit consider a hearth to add to the design.
Colors :
-Haze
-Charcoal
-London Fog
-Chalk
-Moonlight
-Portobello
-Chocolate
-Mist
Finishes:
-Simply White
-Cloud White
-Ice White
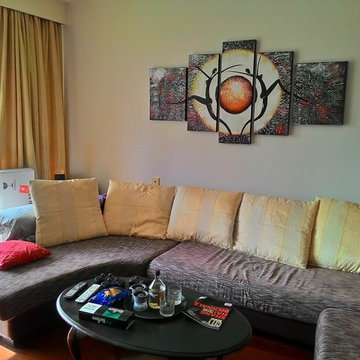
Origin of Life as a part of a happy customer's living room Hong Kong.
This is an exclusive design that's 100% hand-painted from western Canada. www.StudioMojoArtwork.com
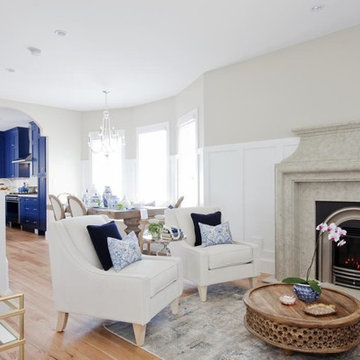
A timeless picture-frame design the Chateau fireplace mantel has elegant curves to soften its profile and lend the ideal frame for contemporary and traditional spaces alike. The profile is layered with visual interest and the soft curve towards the fire adds elegance to this classic fireplace mantel. A truly timeless style this design is inspired by Provencal interiors extending south to be featured in Rome’s Castel Sant’Angelo.
Does your project have specific requirements? Contact us if the standard dimensions do not work for your space, and we will review for the necessary adjustments.
To add grace, drama, or to meet the requirements of your fireplace unit consider a hearth to add to the design.
Colors :
-Haze
-Charcoal
-London Fog
-Chalk
-Moonlight
-Portobello
-Chocolate
-Mist
Finishes:
-Simply White
-Cloud White
-Ice White
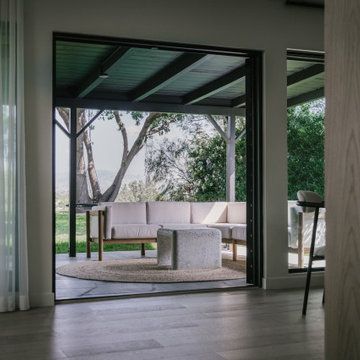
Pearl Oak Hardwood – The Ventura Hardwood Flooring Collection is contemporary and designed to look gently aged and weathered, while still being durable and stain resistant. Hallmark’s 2mm slice-cut style, combined with a wire brushed texture applied by hand, offers a truly natural look for contemporary living.
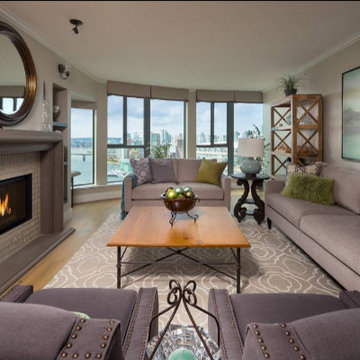
A timeless picture-frame design the Chateau fireplace mantel has elegant curves to soften its profile and lend the ideal frame for contemporary and traditional spaces alike. The profile is layered with visual interest and the soft curve towards the fire adds elegance to this classic fireplace mantel. A truly timeless style this design is inspired by Provencal interiors extending south to be featured in Rome’s Castel Sant’Angelo.
Does your project have specific requirements? Contact us if the standard dimensions do not work for your space, and we will review for the necessary adjustments.
To add grace, drama, or to meet the requirements of your fireplace unit consider a hearth to add to the design.
Colors :
-Haze
-Charcoal
-London Fog
-Chalk
-Moonlight
-Portobello
-Chocolate
-Mist
Finishes:
-Simply White
-Cloud White
-Ice White
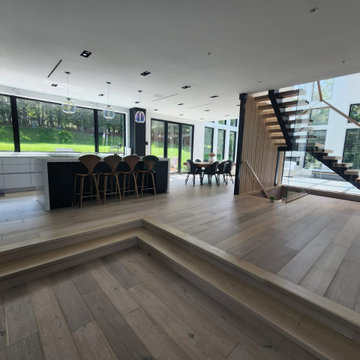
Balboa Oak Hardwood– The Alta Vista Hardwood Flooring is a return to vintage European Design. These beautiful classic and refined floors are crafted out of French White Oak, a premier hardwood species that has been used for everything from flooring to shipbuilding over the centuries due to its stability.
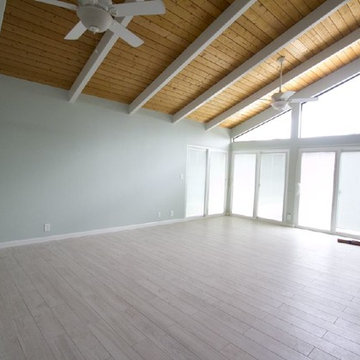
Design Solutions
Geräumiges, Repräsentatives, Offenes Klassisches Wohnzimmer ohne Kamin mit blauer Wandfarbe, hellem Holzboden, Kaminumrandung aus Beton und TV-Wand in Hawaii
Geräumiges, Repräsentatives, Offenes Klassisches Wohnzimmer ohne Kamin mit blauer Wandfarbe, hellem Holzboden, Kaminumrandung aus Beton und TV-Wand in Hawaii
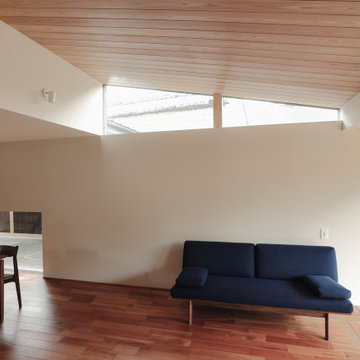
環境につながる家
本敷地は、古くからの日本家屋が立ち並ぶ、地域の一角を宅地分譲された土地です。
道路と敷地は、2.5mほどの高低差があり、程よく自然が残された敷地となっています。
道路との高低差があるため、周囲に対して圧迫感のでない建物計画をする必要がありました。そのため道路レベルにガレージを設け、建物と一体化した意匠と屋根形状にすることにより、なるべく自然とまじわるように設計しました。
ガレージからエントランスまでは、自然石を利用した階段を設け、自然と馴染むよう設計することにより、違和感なく高低差のある敷地を建物までアプローチすることがでます。
エントランスからは、裏庭へ抜ける道を設け、ガレージから裏庭までの心地よい小道が
続いています。
道路面にはあまり開口を設けず、内部に入ると共に裏庭への開いた空間へと繋がるダイニング・リビングスペースを設けています。
敷地横には、里道があり、生活道路となっているため、プライバシーも守りつつ、採光を
取り入れ、裏庭へと繋がる計画としています。
また、2階のスペースからは、山々や桜が見える空間がありこの場所をフリースペースとして家族の居場所としました。
要所要所に心地よい居場所を設け、外部環境へと繋げることにより、どこにいても
外を感じられる心地よい空間となりました。
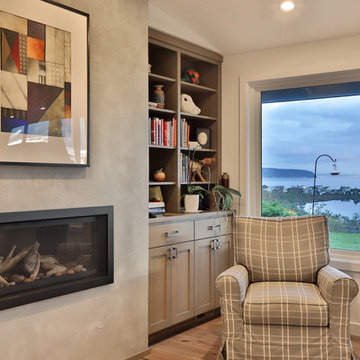
Mittelgroßes, Repräsentatives, Fernseherloses, Offenes Klassisches Wohnzimmer ohne Kamin mit grauer Wandfarbe, hellem Holzboden, Kaminumrandung aus Beton und braunem Boden in Seattle
Wohnzimmer ohne Kamin mit Kaminumrandung aus Beton Ideen und Design
7