Wohnzimmer ohne Kamin mit Kaminumrandungen Ideen und Design
Suche verfeinern:
Budget
Sortieren nach:Heute beliebt
1 – 20 von 2.055 Fotos
1 von 3

A glass timber door was fitted at the entrance to the balcony and garden, allowing natural light to flood the space. The traditional sash windows were overhauled and panes replaced, giving them new life and helping to draft-proof for years to come.
We opened up the fireplace that had previously been plastered over, creating a lovely little opening which we neatened off in a simple, clean design, slightly curved at the top with no trim. The opening was not to be used as an active fireplace, so the hearth was neatly tiled using reclaimed tiles sourced for the bathroom, and indoor plants were styled in the space. The alcove space between the fireplace was utilised as storage space, displaying loved ornaments, books and treasures. Dulux's Brilliant White paint was used to coat the walls and ceiling, being a lovely fresh backdrop for the various furnishings, wall art and plants to be styled in the living area.
The grey finish ply kitchen worktop is simply stunning to look out from, with indoor plants, carefully sourced light fittings and decorations styled with love in the open living space. Dulux's Brilliant White paint was used to coat the walls and ceiling, being a lovely fresh backdrop for the various furnishings, wall art and plants to be styled in the living area. Discover more at: https://absoluteprojectmanagement.com/portfolio/pete-miky-hackney/

Großes, Offenes Modernes Wohnzimmer ohne Kamin mit weißer Wandfarbe, hellem Holzboden, Kaminumrandung aus Stein, TV-Wand und gelbem Boden in San Francisco

« L’esthétisme économique »
Ancien fleuron industriel, la ville de Pantin semble aujourd’hui prendre une toute autre dimension. Tout change très vite : Les services, les transports, l’urbanisme,.. Beaucoup de personnes sont allés s’installer dans cette ville de plus en plus prospère. C’est le cas notamment de Stéphane, architecte, 41 ans, qui quitta la capitale pour aller installer ses bureaux au delà du périphérique dans un superbe atelier en partie rénové. En partie car les fenêtres étaient toujours d’origine ! En effet, celles-ci dataient de 1956 et étaient composées d’aluminium basique dont les carreaux étaient en simple vitrage, donc très énergivores.
Le projet de Stephane était donc de finaliser cette rénovation en modernisant, notamment, ses fenêtres. En tant qu’architecte, il souhaitait conserver une harmonie au sein des pièces, pour maintenir cette chaleur et cette élégance qu’ont souvent les ateliers. Cependant, Stephane disposait d’un budget précis qu’il ne fallait surtout pas dépasser. Quand nous nous sommes rencontrés, Stephane nous a tout de suite dit « J’aime le bois. J’ai un beau parquet, je souhaite préserver cet aspect d’antan. Mais je suis limité en terme de budget ».
Afin d’atteindre son objectif, Hopen a proposé à Stephane un type de fenêtre très performant dont l’esthétisme respecterait ce désir d’élégance. Nous lui avons ainsi proposé nos fenêtres VEKA 70 PVC double vitrage avec finition intérieur en aspect bois.
Il a immédiatement trouvé le rapport qualité/prix imbattable (Stephane avait d’autres devis en amont). 4 jours après, la commande était passée. Stéphane travaille désormais avec ses équipes dans une atmosphère chaleureuse, conviviale et authentique.
Nous avons demandé à Stephane de définir HOPEN en 3 mots, voilà ce qu’il a répondu : « Qualité, sens de l’humain, professionnalisme »
Descriptif technique des ouvrants installés :
8 fenêtres de type VEKA70 PVC double vitrage à ouverture battantes en finition aspect bois de H210 X L85
1 porte-fenêtres coulissante de type VEKA 70 PVC double vitrage en finition aspect bois de H 230 X L 340

Notting Hill is one of the most charming and stylish districts in London. This apartment is situated at Hereford Road, on a 19th century building, where Guglielmo Marconi (the pioneer of wireless communication) lived for a year; now the home of my clients, a french couple.
The owners desire was to celebrate the building's past while also reflecting their own french aesthetic, so we recreated victorian moldings, cornices and rosettes. We also found an iron fireplace, inspired by the 19th century era, which we placed in the living room, to bring that cozy feeling without loosing the minimalistic vibe. We installed customized cement tiles in the bathroom and the Burlington London sanitaires, combining both french and british aesthetic.
We decided to mix the traditional style with modern white bespoke furniture. All the apartment is in bright colors, with the exception of a few details, such as the fireplace and the kitchen splash back: bold accents to compose together with the neutral colors of the space.
We have found the best layout for this small space by creating light transition between the pieces. First axis runs from the entrance door to the kitchen window, while the second leads from the window in the living area to the window in the bedroom. Thanks to this alignment, the spatial arrangement is much brighter and vaster, while natural light comes to every room in the apartment at any time of the day.
Ola Jachymiak Studio

Mittelgroßes Modernes Wohnzimmer ohne Kamin, im Loft-Stil mit beiger Wandfarbe, dunklem Holzboden, Kaminumrandung aus Stein, freistehendem TV und braunem Boden in Las Vegas
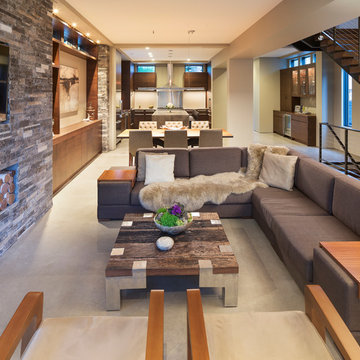
Builder: John Kraemer & Sons | Photography: Landmark Photography
Kleines, Offenes Modernes Wohnzimmer ohne Kamin mit beiger Wandfarbe, Betonboden, Kaminumrandung aus Stein und TV-Wand in Minneapolis
Kleines, Offenes Modernes Wohnzimmer ohne Kamin mit beiger Wandfarbe, Betonboden, Kaminumrandung aus Stein und TV-Wand in Minneapolis

Marc J. Harary - City Architectural Photography. 914-420-9293
Großer, Offener Eklektischer Hobbyraum ohne Kamin mit weißer Wandfarbe, dunklem Holzboden, Kaminumrandung aus Holz und Multimediawand in New York
Großer, Offener Eklektischer Hobbyraum ohne Kamin mit weißer Wandfarbe, dunklem Holzboden, Kaminumrandung aus Holz und Multimediawand in New York

This photo features a breakfast nook and den off of the kitchen designed by Peter J. Pioli Interiors in Sapphire, NC.
Mittelgroße, Abgetrennte Urige Bibliothek ohne Kamin mit braunem Holzboden, brauner Wandfarbe, Kaminumrandung aus Holz und TV-Wand in Sonstige
Mittelgroße, Abgetrennte Urige Bibliothek ohne Kamin mit braunem Holzboden, brauner Wandfarbe, Kaminumrandung aus Holz und TV-Wand in Sonstige

Peter Rymwid
Mittelgroßes, Abgetrenntes Klassisches Wohnzimmer ohne Kamin mit blauer Wandfarbe, dunklem Holzboden, Kaminumrandung aus Stein, TV-Wand und braunem Boden in New York
Mittelgroßes, Abgetrenntes Klassisches Wohnzimmer ohne Kamin mit blauer Wandfarbe, dunklem Holzboden, Kaminumrandung aus Stein, TV-Wand und braunem Boden in New York
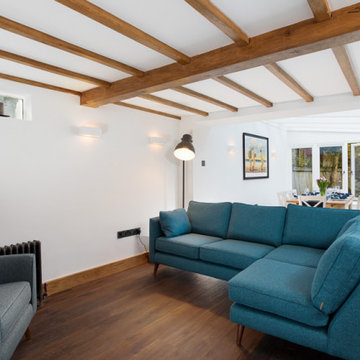
Cozy living room with William Morris Curtain screen door.
Furniture: Client's Own.
Kleines, Abgetrenntes Rustikales Wohnzimmer ohne Kamin mit weißer Wandfarbe, dunklem Holzboden, Kaminumrandung aus Backstein, TV-Wand und braunem Boden in Kent
Kleines, Abgetrenntes Rustikales Wohnzimmer ohne Kamin mit weißer Wandfarbe, dunklem Holzboden, Kaminumrandung aus Backstein, TV-Wand und braunem Boden in Kent
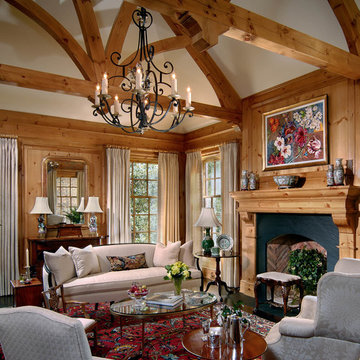
Mittelgroßes, Repräsentatives, Fernseherloses, Abgetrenntes Klassisches Wohnzimmer ohne Kamin mit beiger Wandfarbe, dunklem Holzboden, Kaminumrandung aus Holz und braunem Boden in Charlotte

If you dream of a large, open-plan kitchen, but don’t want to move home to get one, a kitchen extension could be just the solution you’re looking for. Not only will an extension give you the extra room you desire and better flow of space, it could also add value to your home.
Before your kitchen cabinetry and appliances can be installed, you’ll need to lay your flooring. Fitting of your new kitchen should then take up to four weeks. After the cabinets have been fitted, your kitchen company will template the worktops, which should take around two weeks. In the meantime, you can paint the walls and add fixtures and lighting. Then, once the worktops are in place, you’re done!
This magnificent kitchen extension has been done in South Wimbledon where we have been contracted to install the polished concrete flooring in the Teide colour in the satin finishing.
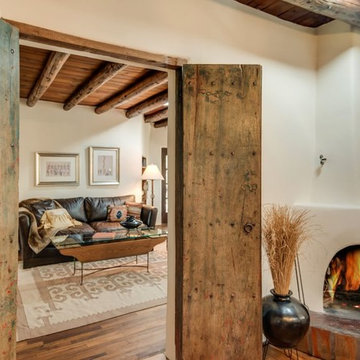
Großes, Repräsentatives, Fernseherloses, Abgetrenntes Mediterranes Wohnzimmer ohne Kamin mit beiger Wandfarbe, hellem Holzboden, verputzter Kaminumrandung und braunem Boden in Albuquerque
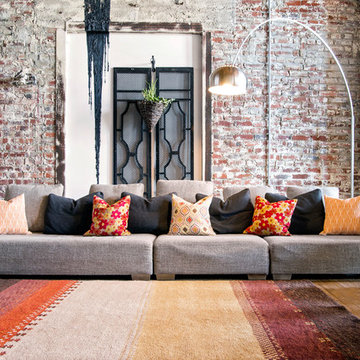
Comfortable and eclectic formal living room with an exposed brick wall in an urban loft in Los Angeles.
Products and styling courtesy of Wayfair.com
Photo by Kayli Gennaro
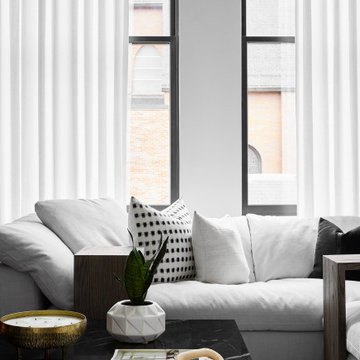
We created custom linen drapes for the space to carry the eye all the way up to the ceiling. They create a soft backdrop for the cozy, loungey sectional.

Große, Offene Industrial Bibliothek ohne Kamin mit weißer Wandfarbe, Travertin, Kaminumrandung aus Holz, TV-Wand, beigem Boden, Holzdielendecke und Ziegelwänden in Saint-Etienne
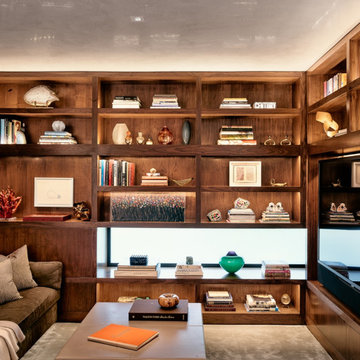
Mittelgroße, Abgetrennte Moderne Bibliothek ohne Kamin mit brauner Wandfarbe, Teppichboden, Kaminumrandung aus Stein, Multimediawand und grauem Boden in Austin
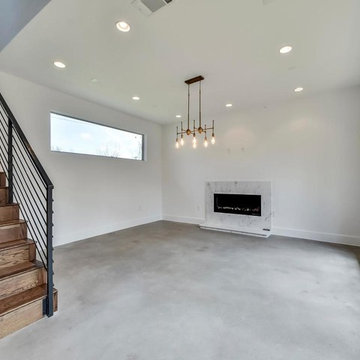
Großes, Repräsentatives, Fernseherloses, Abgetrenntes Modernes Wohnzimmer ohne Kamin mit weißer Wandfarbe, Betonboden, grauem Boden und Kaminumrandung aus Stein in Austin
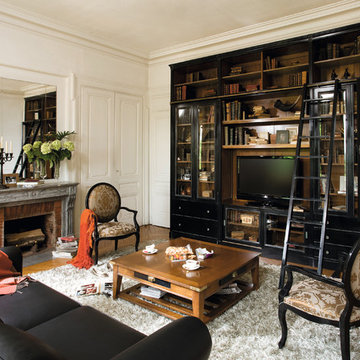
Mittelgroße, Offene Moderne Bibliothek ohne Kamin mit weißer Wandfarbe, dunklem Holzboden, braunem Boden, Kaminumrandung aus Stein und Multimediawand in Amsterdam
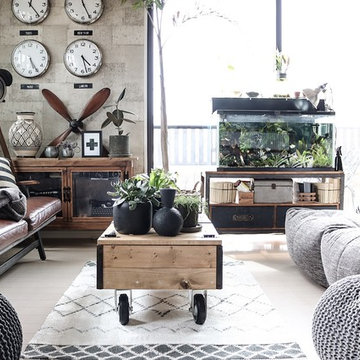
Be individual and add your own style. Incorporate quirky evergreen indoor plants and cacti to your coffee table, bringing your reading room to life. Explore materials and finishes, play with texture and mix leather sofas with soft modular loungers. Cushioned comforts paired with bold clocks and floor lamp complement this retro interior setting.
Wohnzimmer ohne Kamin mit Kaminumrandungen Ideen und Design
1