Yogaraum mit Indoor-Sportplatz Ideen und Design
Suche verfeinern:
Budget
Sortieren nach:Heute beliebt
161 – 180 von 1.405 Fotos
1 von 3
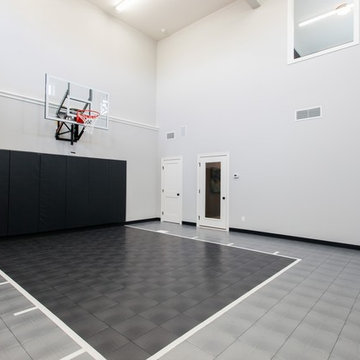
Klassischer Fitnessraum mit Indoor-Sportplatz, weißer Wandfarbe und Linoleum in Minneapolis
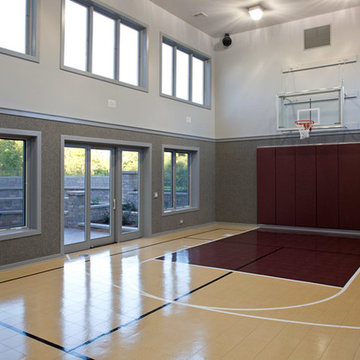
Großer Fitnessraum mit Indoor-Sportplatz, grauer Wandfarbe und hellem Holzboden in Chicago
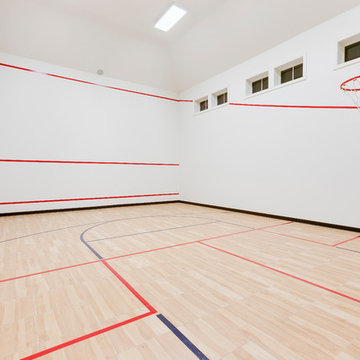
Landmark Photography - Jim Krueger
Geräumiger Klassischer Fitnessraum mit Indoor-Sportplatz, weißer Wandfarbe und Vinylboden in Minneapolis
Geräumiger Klassischer Fitnessraum mit Indoor-Sportplatz, weißer Wandfarbe und Vinylboden in Minneapolis

Landhausstil Fitnessraum mit Indoor-Sportplatz, brauner Wandfarbe, hellem Holzboden, beigem Boden, freigelegten Dachbalken, gewölbter Decke und Holzdecke in Boston
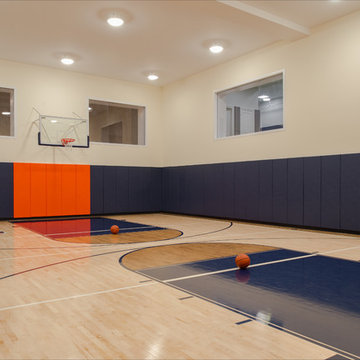
Geräumiger Fitnessraum mit Indoor-Sportplatz, beiger Wandfarbe, hellem Holzboden und beigem Boden in New York
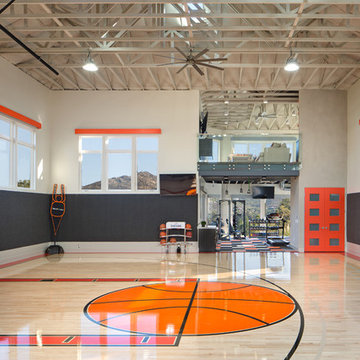
Jim Brady
Großer Moderner Fitnessraum mit Indoor-Sportplatz, bunten Wänden und hellem Holzboden in San Diego
Großer Moderner Fitnessraum mit Indoor-Sportplatz, bunten Wänden und hellem Holzboden in San Diego
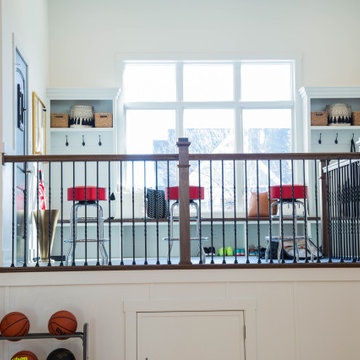
The "sky box" upper viewing area provide seating as well as built-in storage.
Geräumiger Klassischer Fitnessraum mit Indoor-Sportplatz, weißer Wandfarbe, gebeiztem Holzboden, buntem Boden und gewölbter Decke in Indianapolis
Geräumiger Klassischer Fitnessraum mit Indoor-Sportplatz, weißer Wandfarbe, gebeiztem Holzboden, buntem Boden und gewölbter Decke in Indianapolis

An immaculate ceiling is possible with invisible speakers and Aivicom's led tracks
Mittelgroßer Moderner Fitnessraum mit Indoor-Sportplatz, weißer Wandfarbe, Keramikboden, grauem Boden und Holzdielendecke in Miami
Mittelgroßer Moderner Fitnessraum mit Indoor-Sportplatz, weißer Wandfarbe, Keramikboden, grauem Boden und Holzdielendecke in Miami
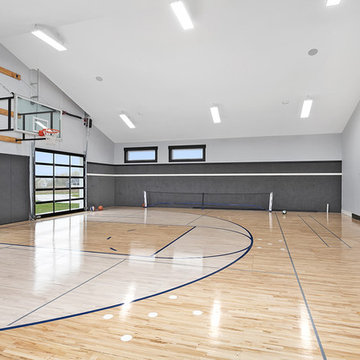
Modern Farmhouse designed for entertainment and gatherings. French doors leading into the main part of the home and trim details everywhere. Shiplap, board and batten, tray ceiling details, custom barrel tables are all part of this modern farmhouse design.
Half bath with a custom vanity. Clean modern windows. Living room has a fireplace with custom cabinets and custom barn beam mantel with ship lap above. The Master Bath has a beautiful tub for soaking and a spacious walk in shower. Front entry has a beautiful custom ceiling treatment.
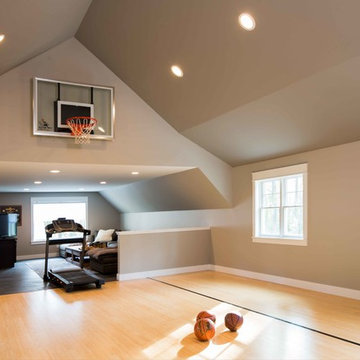
Großer Klassischer Fitnessraum mit Indoor-Sportplatz, beiger Wandfarbe, hellem Holzboden und beigem Boden in Sonstige
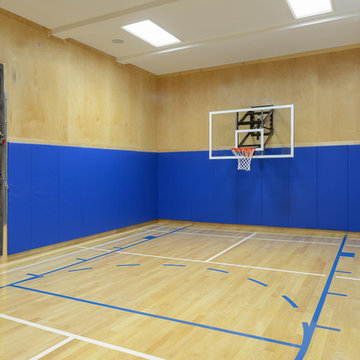
An existing unfinished space under the three car garage of this home was turned into a half-court basketball court with badminton and a rock climbing wall for family fun. Finishes includes maple hardwood floors and walls cladded in protective padding and maple.
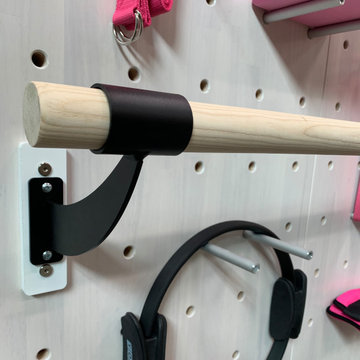
The myWall system is the perfect fit for anyone working out from home. The system provides a fully customizable workout area with limited space requirements. The myWall panels are perfect for Yoga and Barre enthusiasts.
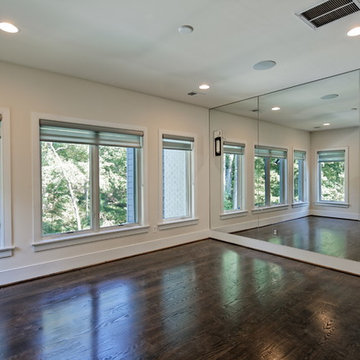
Mittelgroßer Moderner Yogaraum mit beiger Wandfarbe, dunklem Holzboden und braunem Boden in Washington, D.C.
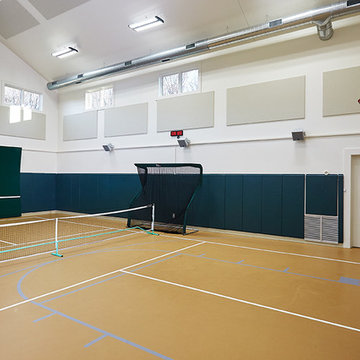
Indoor gym and sport court
Photo by Ashley Avila Photography
Eklektischer Fitnessraum mit Indoor-Sportplatz und weißer Wandfarbe in Grand Rapids
Eklektischer Fitnessraum mit Indoor-Sportplatz und weißer Wandfarbe in Grand Rapids
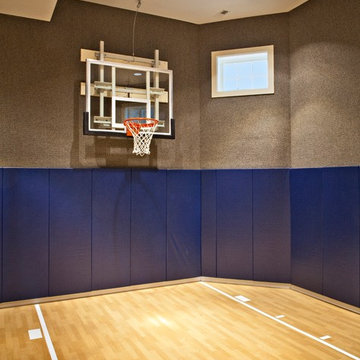
Paul Schlisman Photography Courtesy of Southampton Builders LLC.
Mittelgroßer Klassischer Fitnessraum mit Indoor-Sportplatz, blauer Wandfarbe und Vinylboden in Chicago
Mittelgroßer Klassischer Fitnessraum mit Indoor-Sportplatz, blauer Wandfarbe und Vinylboden in Chicago
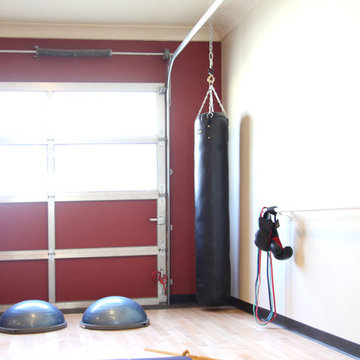
Live-Work Fitness Studio located in Tin Town in Courtenay BC. This room was designed for maximum use in a small space. Included in the room is a punching bag, ballet bar, and carefully designed built-in storage (not shown) for yoga props.
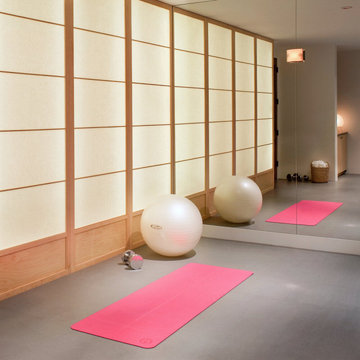
Our Boulder studio designed this classy and sophisticated home with a stunning polished wooden ceiling, statement lighting, and sophisticated furnishing that give the home a luxe feel. We used a lot of wooden tones and furniture to create an organic texture that reflects the beautiful nature outside. The three bedrooms are unique and distinct from each other. The primary bedroom has a magnificent bed with gorgeous furnishings, the guest bedroom has beautiful twin beds with colorful decor, and the kids' room has a playful bunk bed with plenty of storage facilities. We also added a stylish home gym for our clients who love to work out and a library with floor-to-ceiling shelves holding their treasured book collection.
---
Joe McGuire Design is an Aspen and Boulder interior design firm bringing a uniquely holistic approach to home interiors since 2005.
For more about Joe McGuire Design, see here: https://www.joemcguiredesign.com/
To learn more about this project, see here:
https://www.joemcguiredesign.com/willoughby
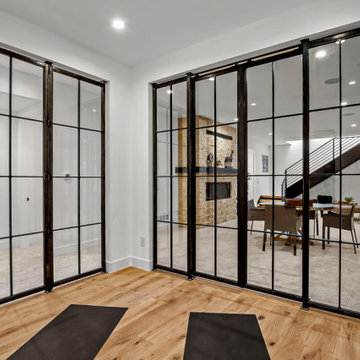
Großer Moderner Yogaraum mit weißer Wandfarbe, hellem Holzboden und braunem Boden in Denver
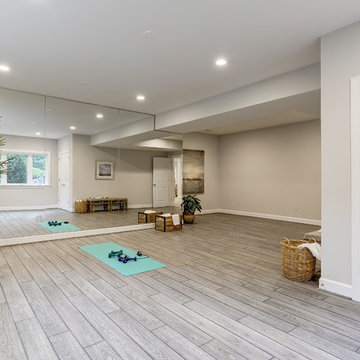
Gym/exercise room
Großer Klassischer Yogaraum mit beiger Wandfarbe, Vinylboden und braunem Boden in Washington, D.C.
Großer Klassischer Yogaraum mit beiger Wandfarbe, Vinylboden und braunem Boden in Washington, D.C.
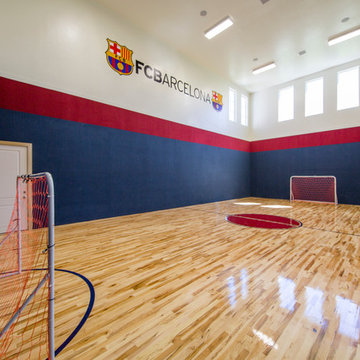
Custom Home Design by Joe Carrick Design. Built by Highland Custom Homes. Photography by Nick Bayless Photography
Großer Klassischer Fitnessraum mit Indoor-Sportplatz, bunten Wänden und hellem Holzboden in Salt Lake City
Großer Klassischer Fitnessraum mit Indoor-Sportplatz, bunten Wänden und hellem Holzboden in Salt Lake City
Yogaraum mit Indoor-Sportplatz Ideen und Design
9