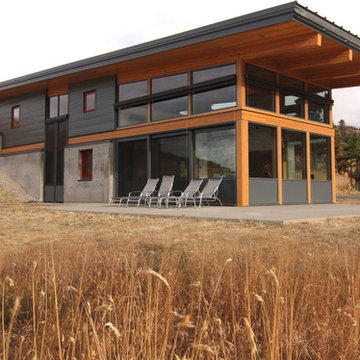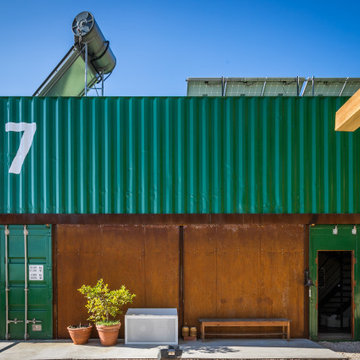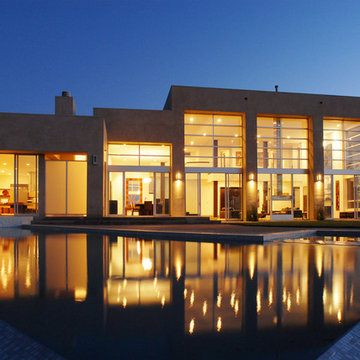Zweistöckige Containerhäuser Ideen und Design
Suche verfeinern:
Budget
Sortieren nach:Heute beliebt
1 – 20 von 64 Fotos
1 von 3

Großes, Zweistöckiges Modernes Containerhaus mit Metallfassade, schwarzer Fassadenfarbe, Satteldach, Blechdach, schwarzem Dach und Verschalung in Sonstige

Type-Variant is an award winning home from multi-award winning Minneapolis architect Vincent James, built by Yerigan Construction around 1996. The popular assumption is that it is a shipping container home, but it is actually wood-framed, copper clad volumes, all varying in size, proportion, and natural light. This house includes interior and exterior stairs, ramps, and bridges for travel throughout.
Check out its book on Amazon: Type/Variant House: Vincent James

Hood House is a playful protector that respects the heritage character of Carlton North whilst celebrating purposeful change. It is a luxurious yet compact and hyper-functional home defined by an exploration of contrast: it is ornamental and restrained, subdued and lively, stately and casual, compartmental and open.
For us, it is also a project with an unusual history. This dual-natured renovation evolved through the ownership of two separate clients. Originally intended to accommodate the needs of a young family of four, we shifted gears at the eleventh hour and adapted a thoroughly resolved design solution to the needs of only two. From a young, nuclear family to a blended adult one, our design solution was put to a test of flexibility.
The result is a subtle renovation almost invisible from the street yet dramatic in its expressive qualities. An oblique view from the northwest reveals the playful zigzag of the new roof, the rippling metal hood. This is a form-making exercise that connects old to new as well as establishing spatial drama in what might otherwise have been utilitarian rooms upstairs. A simple palette of Australian hardwood timbers and white surfaces are complimented by tactile splashes of brass and rich moments of colour that reveal themselves from behind closed doors.
Our internal joke is that Hood House is like Lazarus, risen from the ashes. We’re grateful that almost six years of hard work have culminated in this beautiful, protective and playful house, and so pleased that Glenda and Alistair get to call it home.
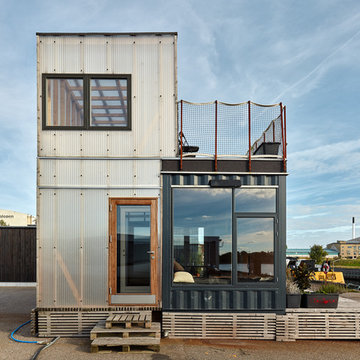
Mads Frederik
Zweistöckiges Industrial Containerhaus mit Metallfassade und Flachdach in Kopenhagen
Zweistöckiges Industrial Containerhaus mit Metallfassade und Flachdach in Kopenhagen
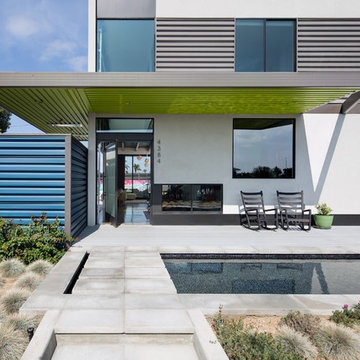
Brady Architectural Photography
Zweistöckiges, Großes Modernes Containerhaus mit weißer Fassadenfarbe, Mix-Fassade und Flachdach in San Diego
Zweistöckiges, Großes Modernes Containerhaus mit weißer Fassadenfarbe, Mix-Fassade und Flachdach in San Diego
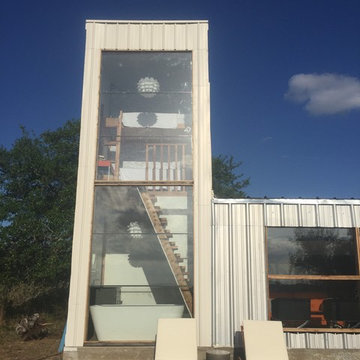
Kleines, Zweistöckiges Modernes Containerhaus mit Metallfassade, weißer Fassadenfarbe, Pultdach und Blechdach in Sonstige
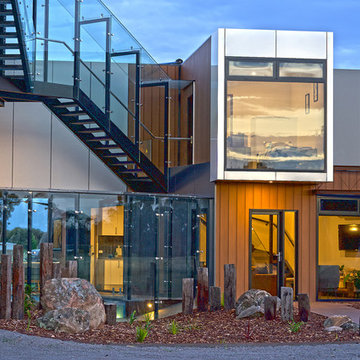
Geräumiges, Zweistöckiges Modernes Haus mit grauer Fassadenfarbe, Flachdach und Blechdach in Sonstige

Photography by John Gibbons
This project is designed as a family retreat for a client that has been visiting the southern Colorado area for decades. The cabin consists of two bedrooms and two bathrooms – with guest quarters accessed from exterior deck.
Project by Studio H:T principal in charge Brad Tomecek (now with Tomecek Studio Architecture). The project is assembled with the structural and weather tight use of shipping containers. The cabin uses one 40’ container and six 20′ containers. The ends will be structurally reinforced and enclosed with additional site built walls and custom fitted high-performance glazing assemblies.
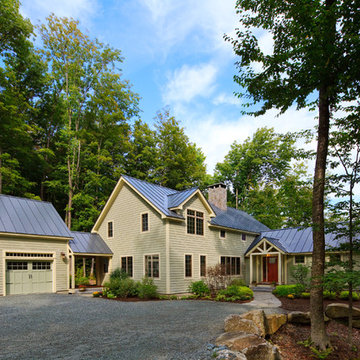
Yankee Barn Homes - The two-bay garage with upper level storage is attached to the main house through the use of a breezeway. Shingle siding, color scheme, lighting and metal roof remain the same as the house for continuity.
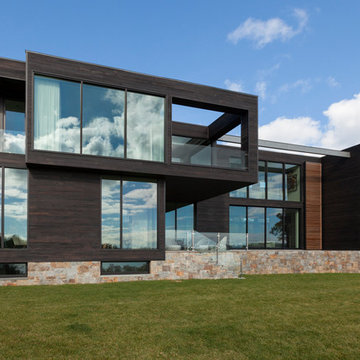
Trevor Trondro
Zweistöckiges Retro Containerhaus mit brauner Fassadenfarbe und Flachdach in New York
Zweistöckiges Retro Containerhaus mit brauner Fassadenfarbe und Flachdach in New York
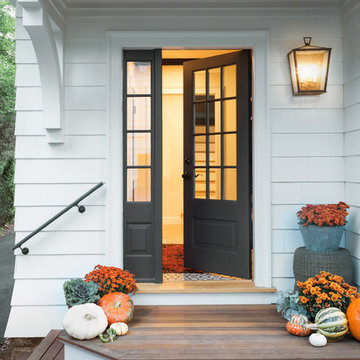
Joyelle West Photography
Mittelgroßes, Zweistöckiges Klassisches Haus mit weißer Fassadenfarbe und Schindeldach in Boston
Mittelgroßes, Zweistöckiges Klassisches Haus mit weißer Fassadenfarbe und Schindeldach in Boston

Kleines, Zweistöckiges Industrial Containerhaus mit Metallfassade, bunter Fassadenfarbe, Satteldach und Blechdach in Wellington

Photography by John Gibbons
This project is designed as a family retreat for a client that has been visiting the southern Colorado area for decades. The cabin consists of two bedrooms and two bathrooms – with guest quarters accessed from exterior deck.
Project by Studio H:T principal in charge Brad Tomecek (now with Tomecek Studio Architecture). The project is assembled with the structural and weather tight use of shipping containers. The cabin uses one 40’ container and six 20′ containers. The ends will be structurally reinforced and enclosed with additional site built walls and custom fitted high-performance glazing assemblies.
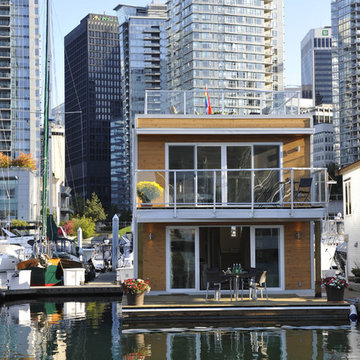
New Architecturally designed Floating Home in Vancouver Harbour. 1160 sq feet plus decks on 3 levels including the entire roof. Granite counter tops, stainless appliances, marble bath, separate office. Stunning views of noth shoure mountains and the City.
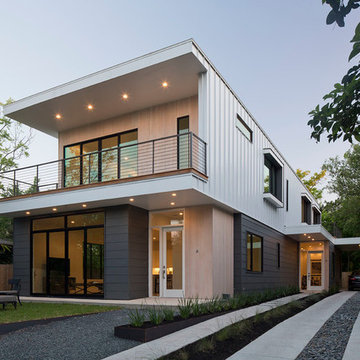
Photo: Paul Bardagjy
Großes, Zweistöckiges Modernes Containerhaus mit Mix-Fassade, beiger Fassadenfarbe und Flachdach in Austin
Großes, Zweistöckiges Modernes Containerhaus mit Mix-Fassade, beiger Fassadenfarbe und Flachdach in Austin
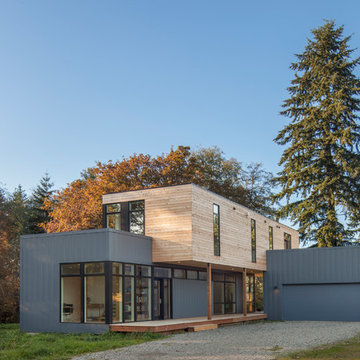
The two prefabricated modules are connected to the site built garage.
Alpinfoto
Zweistöckiges, Kleines Modernes Containerhaus mit Mix-Fassade und Flachdach in Seattle
Zweistöckiges, Kleines Modernes Containerhaus mit Mix-Fassade und Flachdach in Seattle
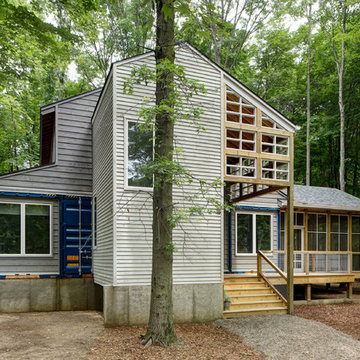
Recycled shipping containers combine with traditional stick-building methods to result in this luxury hybrid home. A juxtaposition of wood, mixed metal and soft textural elements strike a fabulous balance between industrial and rustic. The designers turned the concept of sustainable luxury upside down to create this truly original design.
Zweistöckige Containerhäuser Ideen und Design
1
