Zweistöckige Häuser mit grauem Dach Ideen und Design
Suche verfeinern:
Budget
Sortieren nach:Heute beliebt
121 – 140 von 8.075 Fotos
1 von 3
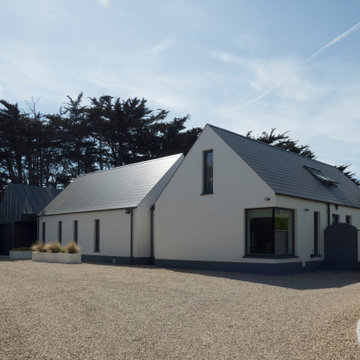
Detached contemporary cottage cluster
Mittelgroßes, Zweistöckiges Einfamilienhaus mit Metallfassade, weißer Fassadenfarbe, Satteldach, Blechdach und grauem Dach in Dublin
Mittelgroßes, Zweistöckiges Einfamilienhaus mit Metallfassade, weißer Fassadenfarbe, Satteldach, Blechdach und grauem Dach in Dublin

Mittelgroßes, Zweistöckiges Klassisches Einfamilienhaus mit Vinylfassade, beiger Fassadenfarbe, Pultdach, Misch-Dachdeckung, grauem Dach und Verschalung in Philadelphia

Refaced Traditional Colonial home with white Azek PVC trim and James Hardie plank siding. This home is highlighted by a beautiful Palladian window over the front portico and an eye-catching red front door.
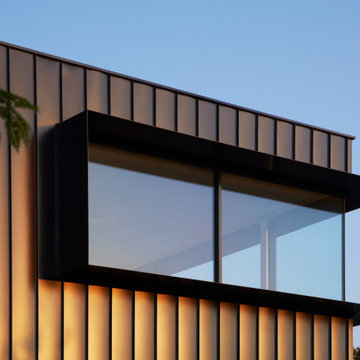
Restored original heritage home with modern extension at the rear.
Großes, Zweistöckiges Modernes Einfamilienhaus mit Metallfassade, schwarzer Fassadenfarbe und grauem Dach in Melbourne
Großes, Zweistöckiges Modernes Einfamilienhaus mit Metallfassade, schwarzer Fassadenfarbe und grauem Dach in Melbourne
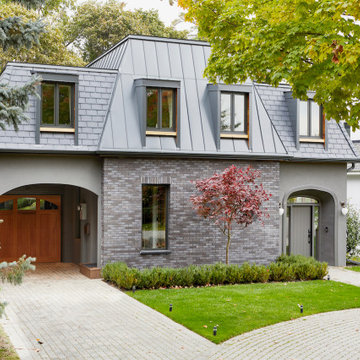
Combining exterior finishes to create a French Country style home. This includes sandex stucco, brick veneer, standing seam aluminum and synthetic slate roof tiles.
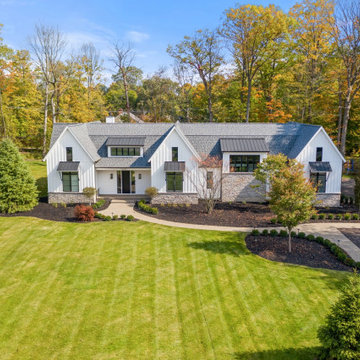
Großes, Zweistöckiges Country Einfamilienhaus mit weißer Fassadenfarbe, Satteldach, grauem Dach und Wandpaneelen in Detroit
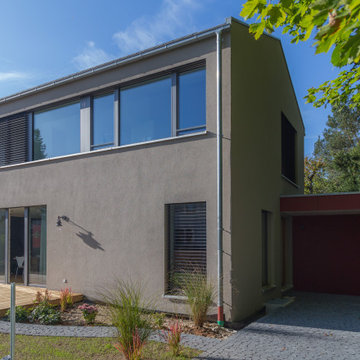
Foto: Amelie Brose
Zweistöckiges Modernes Einfamilienhaus mit Putzfassade, grauer Fassadenfarbe, Satteldach, Ziegeldach und grauem Dach in München
Zweistöckiges Modernes Einfamilienhaus mit Putzfassade, grauer Fassadenfarbe, Satteldach, Ziegeldach und grauem Dach in München

Here is an architecturally built house from the early 1970's which was brought into the new century during this complete home remodel by adding a garage space, new windows triple pane tilt and turn windows, cedar double front doors, clear cedar siding with clear cedar natural siding accents, clear cedar garage doors, galvanized over sized gutters with chain style downspouts, standing seam metal roof, re-purposed arbor/pergola, professionally landscaped yard, and stained concrete driveway, walkways, and steps.
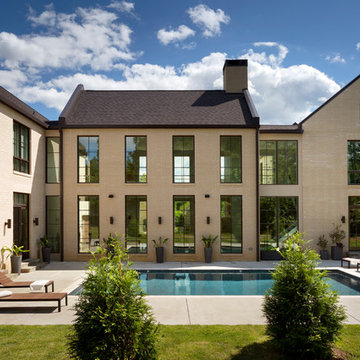
Nancy Nolan Photography
Zweistöckiges, Geräumiges Klassisches Einfamilienhaus mit Backsteinfassade, beiger Fassadenfarbe, Satteldach, Schindeldach und grauem Dach in Little Rock
Zweistöckiges, Geräumiges Klassisches Einfamilienhaus mit Backsteinfassade, beiger Fassadenfarbe, Satteldach, Schindeldach und grauem Dach in Little Rock
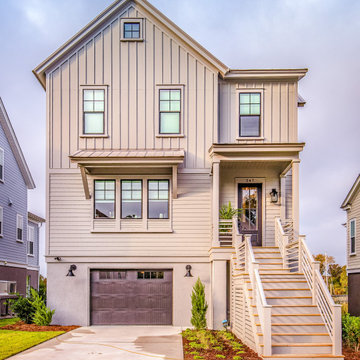
Dark gray exterior with board and batten and lap siding finish, horizontal contemporary porch and stair railing.
Zweistöckiges Klassisches Einfamilienhaus mit Faserzement-Fassade, grauer Fassadenfarbe, Satteldach, Blechdach, grauem Dach und Wandpaneelen in Sonstige
Zweistöckiges Klassisches Einfamilienhaus mit Faserzement-Fassade, grauer Fassadenfarbe, Satteldach, Blechdach, grauem Dach und Wandpaneelen in Sonstige
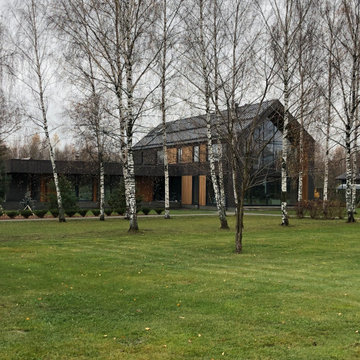
Комбинированный фасад из планкена, кирпича и гранита.
Großes, Zweistöckiges Modernes Einfamilienhaus mit Mix-Fassade, grauer Fassadenfarbe, Misch-Dachdeckung und grauem Dach in Moskau
Großes, Zweistöckiges Modernes Einfamilienhaus mit Mix-Fassade, grauer Fassadenfarbe, Misch-Dachdeckung und grauem Dach in Moskau
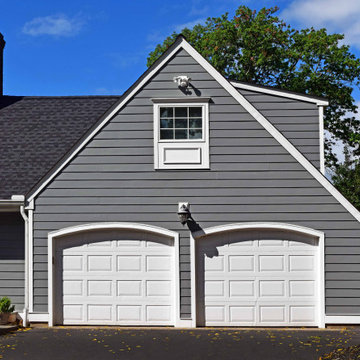
Pennington, NJ. Another exterior renovation! New Hardie Plank Gray Slate Siding, new gutters and roof using Timberline Charcoal Shingles. New energy efficient Andersen Windows and French doors complete the the job!
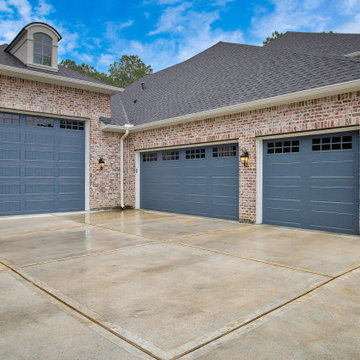
Großes, Zweistöckiges Einfamilienhaus mit Backsteinfassade, roter Fassadenfarbe, Walmdach, Misch-Dachdeckung und grauem Dach in Houston
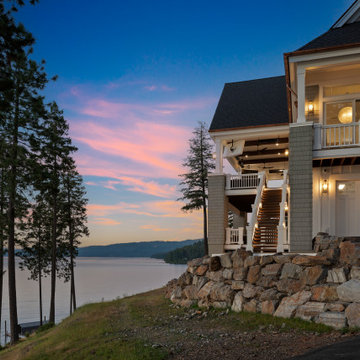
Side view of home.
Geräumiges, Zweistöckiges Klassisches Einfamilienhaus mit Mix-Fassade, grauer Fassadenfarbe, Satteldach, Schindeldach, grauem Dach und Schindeln in San Francisco
Geräumiges, Zweistöckiges Klassisches Einfamilienhaus mit Mix-Fassade, grauer Fassadenfarbe, Satteldach, Schindeldach, grauem Dach und Schindeln in San Francisco

Magnolia - Carlsbad, California
3,000+ sf two-story home, four bedrooms, 3.5 baths, plus a connected two-stall garage/ exercise space with bonus room above.
Magnolia is a significant transformation of the owner's childhood home. Features like the steep 12:12 metal roofs softening to 3:12 pitches; soft arch-shaped Doug-fir beams; custom-designed double gable brackets; exaggerated beam extensions; a detached arched/ louvered carport marching along the front of the home; an expansive rear deck with beefy brick bases with quad columns, large protruding arched beams; an arched louvered structure centered on an outdoor fireplace; cased out openings, detailed trim work throughout the home; and many other architectural features have created a unique and elegant home along Highland Ave. in Carlsbad, California.
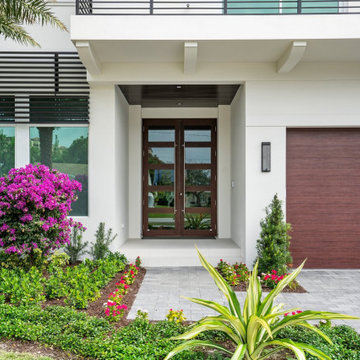
This newly-completed home is located in the heart of downtown Boca, just steps from Mizner Park! It’s so much more than a house: it’s the dream home come true for a special couple who poured so much love and thought into each element and detail of the design. Every room in this contemporary home was customized to fit the needs of the clients, who dreamed of home perfect for hosting and relaxing. From the chef's kitchen to the luxurious outdoor living space, this home was a dream come true!
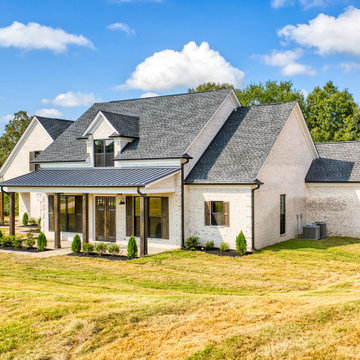
Zweistöckiges Landhaus Einfamilienhaus mit Backsteinfassade und grauem Dach in Sonstige
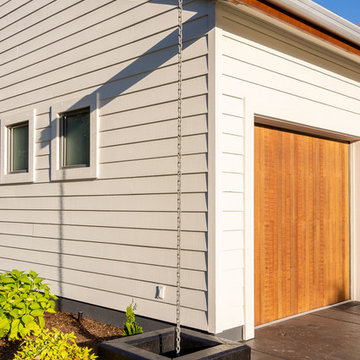
Here is an architecturally built house from the early 1970's which was brought into the new century during this complete home remodel by adding a garage space, new windows triple pane tilt and turn windows, cedar double front doors, clear cedar siding with clear cedar natural siding accents, clear cedar garage doors, galvanized over sized gutters with chain style downspouts, standing seam metal roof, re-purposed arbor/pergola, professionally landscaped yard, and stained concrete driveway, walkways, and steps.

Close up of the entry
Mittelgroßes, Zweistöckiges Retro Einfamilienhaus mit Steinfassade, beiger Fassadenfarbe, Walmdach, Schindeldach und grauem Dach in Chicago
Mittelgroßes, Zweistöckiges Retro Einfamilienhaus mit Steinfassade, beiger Fassadenfarbe, Walmdach, Schindeldach und grauem Dach in Chicago
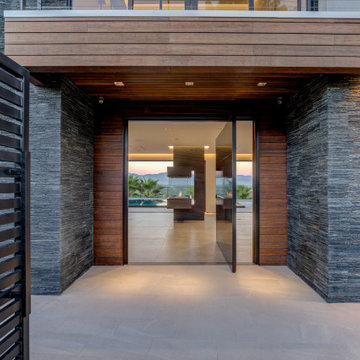
Großes, Zweistöckiges Modernes Einfamilienhaus mit Betonfassade, grauer Fassadenfarbe, Flachdach und grauem Dach in Los Angeles
Zweistöckige Häuser mit grauem Dach Ideen und Design
7