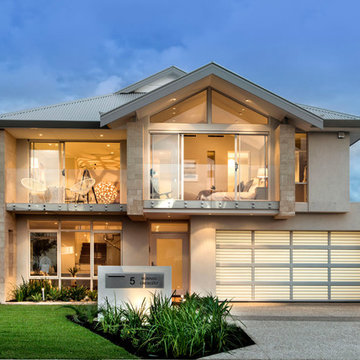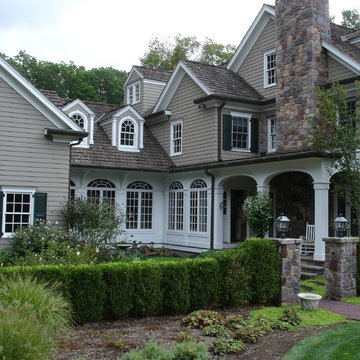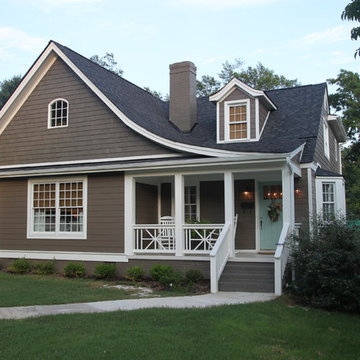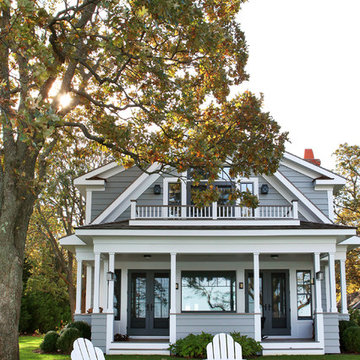Zweistöckige Häuser mit grauer Fassadenfarbe Ideen und Design
Suche verfeinern:
Budget
Sortieren nach:Heute beliebt
81 – 100 von 42.125 Fotos
1 von 3
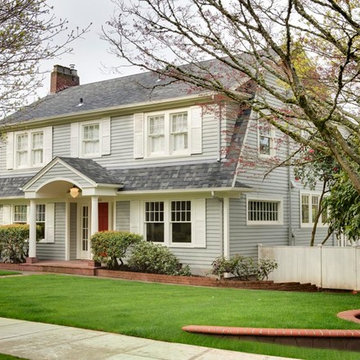
Stephen Cridland Photography
Große, Zweistöckige Klassische Holzfassade Haus mit grauer Fassadenfarbe in Portland
Große, Zweistöckige Klassische Holzfassade Haus mit grauer Fassadenfarbe in Portland
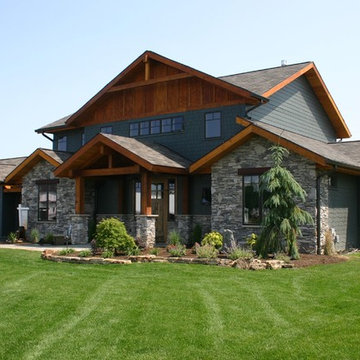
Zweistöckiges Rustikales Einfamilienhaus mit Mix-Fassade, grauer Fassadenfarbe, Satteldach und Schindeldach in New York

Architect: John Van Rooy Architecture
General Contractor: Moore Designs
Photo: edmunds studios
Geräumiges, Zweistöckiges Klassisches Haus mit Steinfassade, grauer Fassadenfarbe und Satteldach in Milwaukee
Geräumiges, Zweistöckiges Klassisches Haus mit Steinfassade, grauer Fassadenfarbe und Satteldach in Milwaukee

Kurtis Miller - KM Pics
Mittelgroßes, Zweistöckiges Rustikales Einfamilienhaus mit Mix-Fassade, grauer Fassadenfarbe, Satteldach, Schindeldach, Wandpaneelen und Verschalung in Atlanta
Mittelgroßes, Zweistöckiges Rustikales Einfamilienhaus mit Mix-Fassade, grauer Fassadenfarbe, Satteldach, Schindeldach, Wandpaneelen und Verschalung in Atlanta
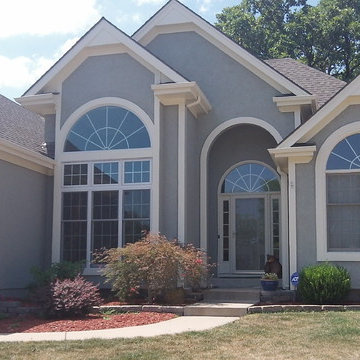
Creamy off-white trim helps draw the eye to the beautiful detail on this home without distracting from the landscaping and natural environment.
Mittelgroßes, Zweistöckiges Klassisches Einfamilienhaus mit Putzfassade, grauer Fassadenfarbe, Halbwalmdach und Misch-Dachdeckung in Kansas City
Mittelgroßes, Zweistöckiges Klassisches Einfamilienhaus mit Putzfassade, grauer Fassadenfarbe, Halbwalmdach und Misch-Dachdeckung in Kansas City
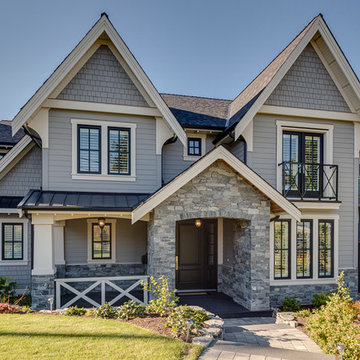
Mittelgroßes, Zweistöckiges Klassisches Haus mit Faserzement-Fassade, grauer Fassadenfarbe und Satteldach in Vancouver
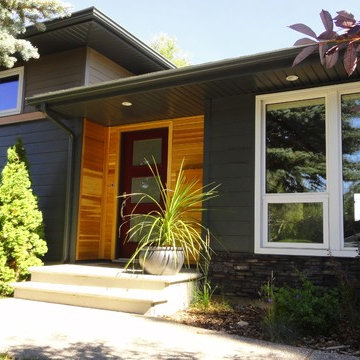
S.I.S. Supply Install Services Ltd.
Mittelgroßes, Zweistöckiges Klassisches Einfamilienhaus mit Faserzement-Fassade, grauer Fassadenfarbe, Flachdach und Schindeldach in Calgary
Mittelgroßes, Zweistöckiges Klassisches Einfamilienhaus mit Faserzement-Fassade, grauer Fassadenfarbe, Flachdach und Schindeldach in Calgary
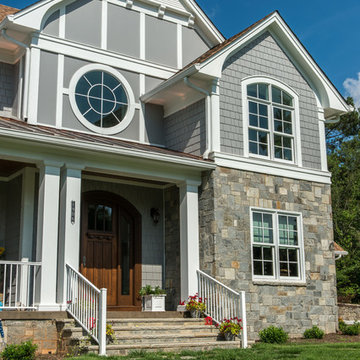
Mark Hoyle
Mittelgroßes, Zweistöckiges Klassisches Haus mit Faserzement-Fassade, grauer Fassadenfarbe und Satteldach in Charlotte
Mittelgroßes, Zweistöckiges Klassisches Haus mit Faserzement-Fassade, grauer Fassadenfarbe und Satteldach in Charlotte
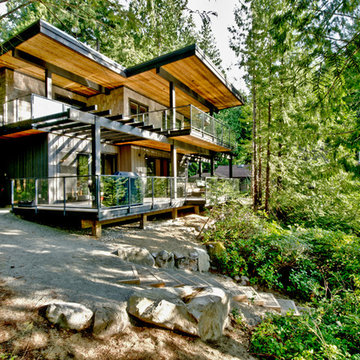
Vern Minard
Mittelgroße, Zweistöckige Moderne Holzfassade Haus mit grauer Fassadenfarbe in Vancouver
Mittelgroße, Zweistöckige Moderne Holzfassade Haus mit grauer Fassadenfarbe in Vancouver

Photography by John Gibbons
Project by Studio H:T principal in charge Brad Tomecek (now with Tomecek Studio Architecture). This contemporary custom home forms itself based on specific view vectors to Long's Peak and the mountains of the front range combined with the influence of a morning and evening court to facilitate exterior living. Roof forms undulate to allow clerestory light into the space, while providing intimate scale for the exterior areas. A long stone wall provides a reference datum that links public and private and inside and outside into a cohesive whole.
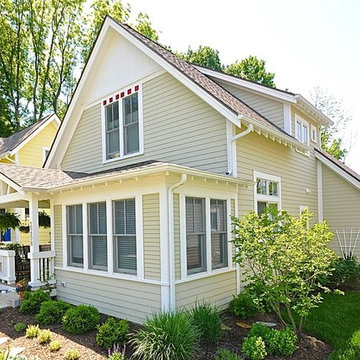
Zweistöckiges Uriges Haus mit grauer Fassadenfarbe in Indianapolis
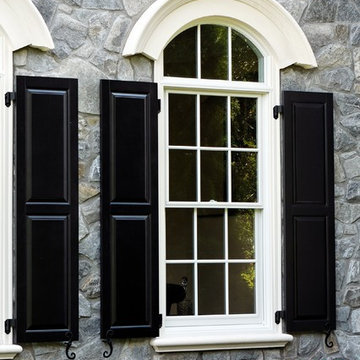
Großes, Zweistöckiges Klassisches Haus mit Mix-Fassade, grauer Fassadenfarbe und Satteldach in Washington, D.C.
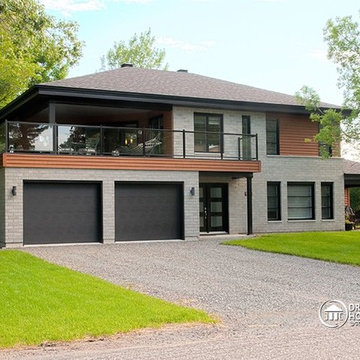
This multigenerational home plan is a beautiful and elegant solution to multiple generations living while maintaining privacy for each unit.
The main level in-law suite provides graceful living in a large living room, a beautiful kitchen/dinette with walk-in pantry, a master bedroom with large closet and a bathroom with integrated laundry area. A private covered patio completes this graceful suite.
The principle residence includes an open floor plan, ample windows and a corner office. This open living area spills onto an expansive deck which is partially covered to ensure maximum seasonal use. Two bedrooms share a generous a bathroom with independent 42'' x 62” shower. A large workshop/storage and laundry room are located on the ground floor to the rear of the garage.
A central entry provides access to both dwellings as well as the garage.
While ideally suited as a multigenerational home design, this home would also be attractive by providing a desirable income suite.
Blueprints and PDF file available for sale, starting at $1165 usd.
To see more multigenerational home designs, visit our website here: http://www.drummondhouseplans.com/mother-in-law-suites-and-multigenerational.html
Drummond House Plans - 2014 Copyright
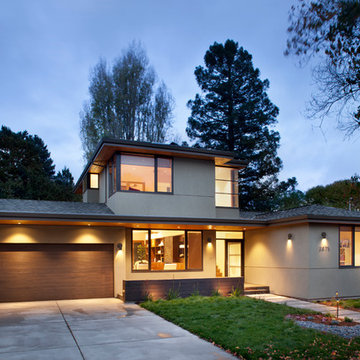
Completed in 2013, this house started as a traditionally-styled 1,800 sf., single story, two bedroom, one bath home and became an all-new warm contemporary 2,700 sf., two story, four bedroom, three bath residence for a family of five. The budget dictated the re-use of the existing foundations, garage and far right ground floor bedroom footprint. The City of San Mateo had strict planning rules prohibiting contemporary design, but the end result, a blend of traditional and contemporary, has become a model project for the city.
Being environmentally conscious, the owners utilized radiant hydronic heated engineered fumed-oak floors. They opted for fully operable windows with good cross-ventilation and a whole house fan instead of installing gas furnaces, ductwork, or air conditioning. The new second floor conceals a 3 kW solar photovoltaic system that cannot be seen from the street. The rock formation in the front yard is one of two bioswales that hold roof rainwater temporarily for slow dissipation into the city's storm water system.
Photo Credit: Paul Dyer Photography

Upside Development completed an contemporary architectural transformation in Taylor Creek Ranch. Evolving from the belief that a beautiful home is more than just a very large home, this 1940’s bungalow was meticulously redesigned to entertain its next life. It's contemporary architecture is defined by the beautiful play of wood, brick, metal and stone elements. The flow interchanges all around the house between the dark black contrast of brick pillars and the live dynamic grain of the Canadian cedar facade. The multi level roof structure and wrapping canopies create the airy gloom similar to its neighbouring ravine.

: Exterior façade of modern farmhouse style home, clad in corrugated grey steel with wall lighting, offset gable roof with chimney, detached guest house and connecting breezeway, night shot. Photo by Tory Taglio Photography
Zweistöckige Häuser mit grauer Fassadenfarbe Ideen und Design
5
