Zweistöckige Häuser mit Schindeln Ideen und Design
Suche verfeinern:
Budget
Sortieren nach:Heute beliebt
21 – 40 von 1.989 Fotos
1 von 3
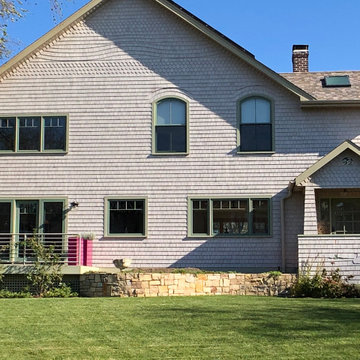
Custom cedar shingle patterns provide a playful exterior to this sixties center hall colonial changed to a new side entry with porch and entry vestibule addition. A raised stone planter vegetable garden and front deck add texture, blending traditional and contemporary touches. Custom windows allow water views and ocean breezes throughout.

The 1950s two-story deck house was transformed with the addition of three volumes - a new entry and a lantern-like two-story stair tower are visible at the front. The new owners' suite above a home office with separate entry are barely visible at the gable end.

This harbor-side property is a conceived as a modern, shingle-style lodge. The four-bedroom house comprises two pavilions connected by a bridge that creates an entrance which frames views of Sag Harbor Bay.
The interior layout has been carefully zoned to reflect the family's needs. The great room creates the home’s social core combining kitchen, living and dining spaces that give onto the expansive terrace and pool beyond. A more private, wood-paneled rustic den is housed in the adjoining wing beneath the master bedroom suite.

Großes, Zweistöckiges Maritimes Einfamilienhaus mit Mix-Fassade, blauer Fassadenfarbe, Satteldach, Schindeldach, schwarzem Dach und Schindeln in Sonstige

www.lowellcustomhomes.com - Lake Geneva, WI,
Mittelgroßes, Zweistöckiges Klassisches Einfamilienhaus mit Mix-Fassade, blauer Fassadenfarbe, Satteldach, Schindeldach, schwarzem Dach und Schindeln in Milwaukee
Mittelgroßes, Zweistöckiges Klassisches Einfamilienhaus mit Mix-Fassade, blauer Fassadenfarbe, Satteldach, Schindeldach, schwarzem Dach und Schindeln in Milwaukee

West facing, front facade looking out the the Puget Sound.
Photo: Sozinho Imagery
Mittelgroßes, Zweistöckiges Maritimes Haus mit grauer Fassadenfarbe, Satteldach, Schindeldach, grauem Dach und Schindeln
Mittelgroßes, Zweistöckiges Maritimes Haus mit grauer Fassadenfarbe, Satteldach, Schindeldach, grauem Dach und Schindeln

Großes, Zweistöckiges Uriges Einfamilienhaus mit Mix-Fassade, bunter Fassadenfarbe, Satteldach, Schindeldach, blauem Dach und Schindeln in Dallas

Built in 2021, this new construction home has a white exterior with black windows.
Großes, Zweistöckiges Klassisches Einfamilienhaus mit Faserzement-Fassade, weißer Fassadenfarbe, Misch-Dachdeckung, schwarzem Dach und Schindeln in Boston
Großes, Zweistöckiges Klassisches Einfamilienhaus mit Faserzement-Fassade, weißer Fassadenfarbe, Misch-Dachdeckung, schwarzem Dach und Schindeln in Boston
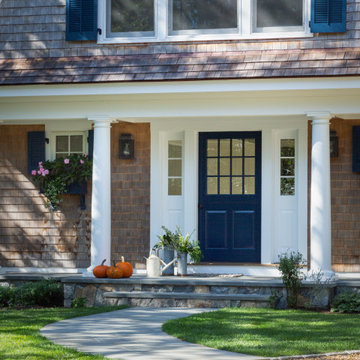
Zweistöckiges Maritimes Haus mit brauner Fassadenfarbe, Mansardendach, Schindeldach, braunem Dach und Schindeln in Boston

Großes, Zweistöckiges Maritimes Einfamilienhaus mit Putzfassade, weißer Fassadenfarbe, Ziegeldach, Walmdach, braunem Dach und Schindeln in Miami
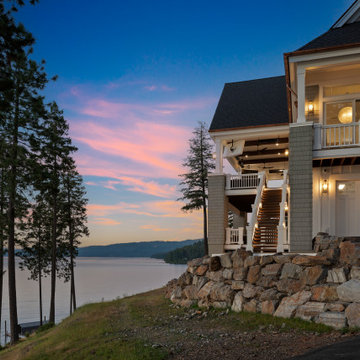
Side view of home.
Geräumiges, Zweistöckiges Klassisches Einfamilienhaus mit Mix-Fassade, grauer Fassadenfarbe, Satteldach, Schindeldach, grauem Dach und Schindeln in San Francisco
Geräumiges, Zweistöckiges Klassisches Einfamilienhaus mit Mix-Fassade, grauer Fassadenfarbe, Satteldach, Schindeldach, grauem Dach und Schindeln in San Francisco

Großes, Zweistöckiges Uriges Haus mit grauer Fassadenfarbe, Satteldach, Schindeldach, braunem Dach und Schindeln in Sonstige

West Elevation
Großes, Zweistöckiges Maritimes Haus mit weißer Fassadenfarbe, Walmdach, Schindeldach, braunem Dach und Schindeln
Großes, Zweistöckiges Maritimes Haus mit weißer Fassadenfarbe, Walmdach, Schindeldach, braunem Dach und Schindeln
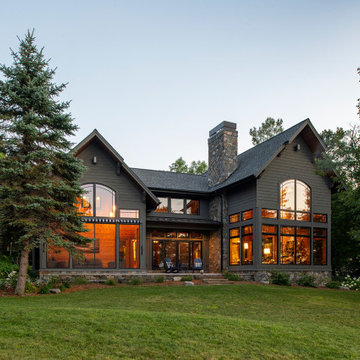
Scott Amundson Photography
Zweistöckiges Rustikales Einfamilienhaus mit grauer Fassadenfarbe, Satteldach, Schindeldach, grauem Dach und Schindeln in Minneapolis
Zweistöckiges Rustikales Einfamilienhaus mit grauer Fassadenfarbe, Satteldach, Schindeldach, grauem Dach und Schindeln in Minneapolis

Großes, Zweistöckiges Uriges Einfamilienhaus mit Mix-Fassade, grüner Fassadenfarbe, Satteldach, Schindeldach, schwarzem Dach und Schindeln in Los Angeles

The Coastal Clark Falls is proof that you don’t need to live near the ocean to appreciate the soft tones and clean aesthetic of coastal architecture. Two levels of modern clean lines, coastal colors, and a sense of place and relaxation. An open, airy floor plan connects an inviting great room, a smart kitchen layout, and a dining nook surrounded in natural light. The main level owner suite is adjoined by a bathroom complete with double vanities, freestanding tub, and spacious shower. Bedrooms connect to a shared bathroom, and a bonus room with an additional bathroom means there’s room for everything and everyone in your life.
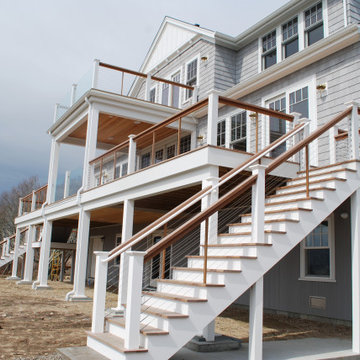
Großes, Zweistöckiges Maritimes Haus mit grauer Fassadenfarbe, Satteldach, grauem Dach und Schindeln in Providence
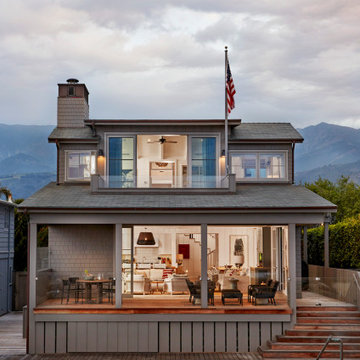
Noah Webb
Zweistöckiges Maritimes Einfamilienhaus mit grauer Fassadenfarbe, Satteldach, Schindeldach, grauem Dach und Schindeln in Santa Barbara
Zweistöckiges Maritimes Einfamilienhaus mit grauer Fassadenfarbe, Satteldach, Schindeldach, grauem Dach und Schindeln in Santa Barbara
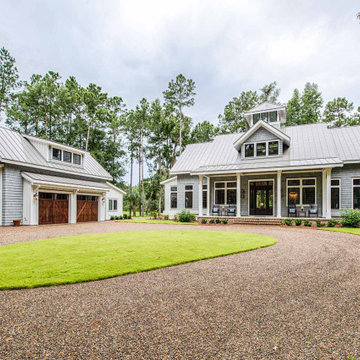
This exterior of this home features board and batten siding mixed with cedar shake siding, a cupola on the roof of the main house, cedar garage doors, and flared siding.

This is the rear addition that was added to this home. There had been a very small family room and mudroom. The existing structure was removed and rebuilt to enlarge the family room and reorder the mudroom. The windows match the proportions and style of the rest of the home's windows.
Zweistöckige Häuser mit Schindeln Ideen und Design
2