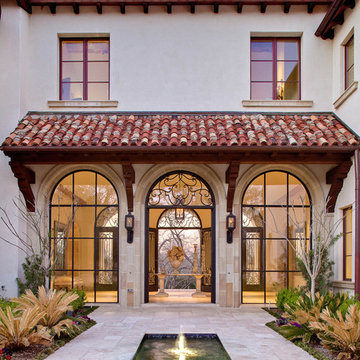Zweistöckige Häuser mit Ziegeldach Ideen und Design
Suche verfeinern:
Budget
Sortieren nach:Heute beliebt
121 – 140 von 13.805 Fotos
1 von 3

The Estate by Build Prestige Homes is a grand acreage property featuring a magnificent, impressively built main residence, pool house, guest house and tennis pavilion all custom designed and quality constructed by Build Prestige Homes, specifically for our wonderful client.
Set on 14 acres of private countryside, the result is an impressive, palatial, classic American style estate that is expansive in space, rich in detailing and features glamourous, traditional interior fittings. All of the finishes, selections, features and design detail was specified and carefully selected by Build Prestige Homes in consultation with our client to curate a timeless, relaxed elegance throughout this home and property.
Build Prestige Homes oriented and designed the home to ensure the main living area, kitchen, covered alfresco areas and master bedroom benefitted from the warm, beautiful morning sun and ideal aspects of the property. Build Prestige Homes detailed and specified expansive, high quality timber bi-fold doors and windows to take advantage of the property including the views across the manicured grass and gardens facing towards the resort sized pool, guest house and pool house. The guest and pool house are easily accessible by the main residence via a covered walkway, but far enough away to provide privacy.
All of the internal and external finishes were selected by Build Prestige Homes to compliment the classic American aesthetic of the home. Natural, granite stone walls was used throughout the landscape design and to external feature walls of the home, pool house fireplace and chimney, property boundary gates and outdoor living areas. Natural limestone floor tiles in a subtle caramel tone were laid in a modular pattern and professionally sealed for a durable, classic, timeless appeal. Clay roof tiles with a flat profile were selected for their simplicity and elegance in a modern slate colour. Linea fibre cement cladding weather board combined with fibre cement accent trims was used on the external walls and around the windows and doors as it provides distinctive charm from the deep shadow of the linea.
Custom designed and hand carved arbours with beautiful, classic curved rafters ends was installed off the formal living area and guest house. The quality timber windows and doors have all been painted white and feature traditional style glazing bars to suit the style of home.
The Estate has been planned and designed to meet the needs of a growing family across multiple generations who regularly host great family gatherings. As the overall design, liveability, orientation, accessibility, innovative technology and timeless appeal have been considered and maximised, the Estate will be a place for this family to call home for decades to come.

New Moroccan Villa on the Santa Barbara Riviera, overlooking the Pacific ocean and the city. In this terra cotta and deep blue home, we used natural stone mosaics and glass mosaics, along with custom carved stone columns. Every room is colorful with deep, rich colors. In the master bath we used blue stone mosaics on the groin vaulted ceiling of the shower. All the lighting was designed and made in Marrakesh, as were many furniture pieces. The entry black and white columns are also imported from Morocco. We also designed the carved doors and had them made in Marrakesh. Cabinetry doors we designed were carved in Canada. The carved plaster molding were made especially for us, and all was shipped in a large container (just before covid-19 hit the shipping world!) Thank you to our wonderful craftsman and enthusiastic vendors!
Project designed by Maraya Interior Design. From their beautiful resort town of Ojai, they serve clients in Montecito, Hope Ranch, Santa Ynez, Malibu and Calabasas, across the tri-county area of Santa Barbara, Ventura and Los Angeles, south to Hidden Hills and Calabasas.
Architecture by Thomas Ochsner in Santa Barbara, CA

Großes, Zweistöckiges Mediterranes Einfamilienhaus mit beiger Fassadenfarbe, Flachdach, Ziegeldach und grauem Dach in San Francisco

The new addition extends from and expands an existing flat roof dormer. Aluminum plate siding marries with brick, glass, and concrete to tie new to old.

A beautiful transformation! Client wanted a darker almost black garage door and a lighter creamy base. We used Sherwin Williams Black Fox for the trim, front door and garage doors and Wool Skein on the base. This really updated the look of this striking Stilwell home.
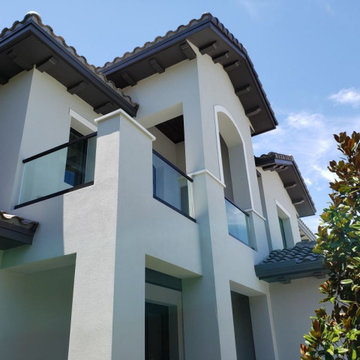
Großes, Zweistöckiges Mediterranes Einfamilienhaus mit grauer Fassadenfarbe, Satteldach und Ziegeldach in Sonstige
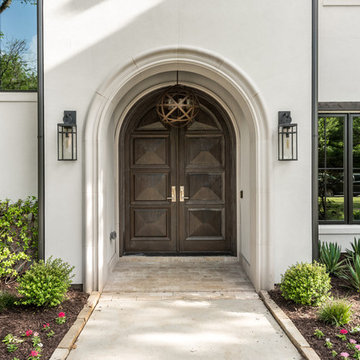
Spanish meets modern in this Dallas spec home. A unique carved paneled front door sets the tone for this well blended home. Mixing the two architectural styles kept this home current but filled with character and charm.
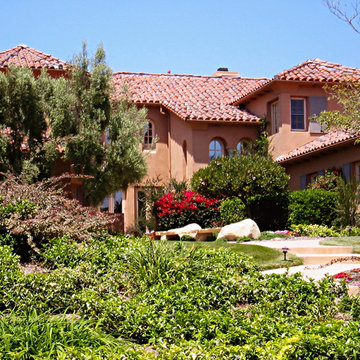
Geräumiges, Zweistöckiges Mediterranes Einfamilienhaus mit Ziegeldach, Putzfassade, oranger Fassadenfarbe und Satteldach in Los Angeles
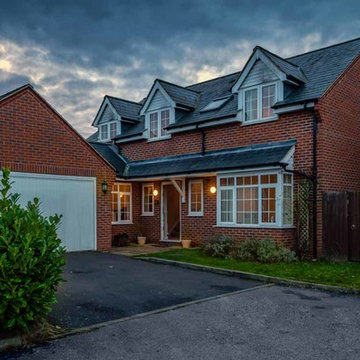
A twilight real estate shoot by John Wilmans Photography
Mittelgroßes, Zweistöckiges Klassisches Einfamilienhaus mit Backsteinfassade, roter Fassadenfarbe, Satteldach und Ziegeldach in Buckinghamshire
Mittelgroßes, Zweistöckiges Klassisches Einfamilienhaus mit Backsteinfassade, roter Fassadenfarbe, Satteldach und Ziegeldach in Buckinghamshire
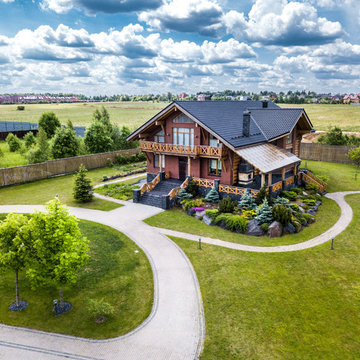
Zweistöckiges Rustikales Einfamilienhaus mit Backsteinfassade, roter Fassadenfarbe, Satteldach und Ziegeldach in Moskau
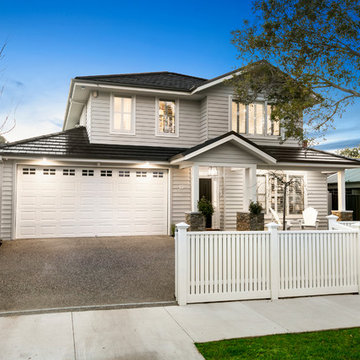
Tracii Wearne
Großes, Zweistöckiges Klassisches Haus mit grauer Fassadenfarbe, Satteldach und Ziegeldach in Melbourne
Großes, Zweistöckiges Klassisches Haus mit grauer Fassadenfarbe, Satteldach und Ziegeldach in Melbourne
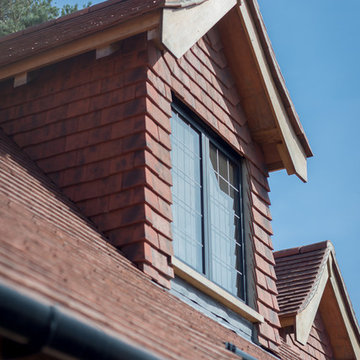
Tile hung dormer windows, with leaded lights.
Photo Credit: Debbie Jolliff www.debbiejolliff.co.uk
Großes, Zweistöckiges Landhaus Einfamilienhaus mit Backsteinfassade, Satteldach und Ziegeldach in Sussex
Großes, Zweistöckiges Landhaus Einfamilienhaus mit Backsteinfassade, Satteldach und Ziegeldach in Sussex
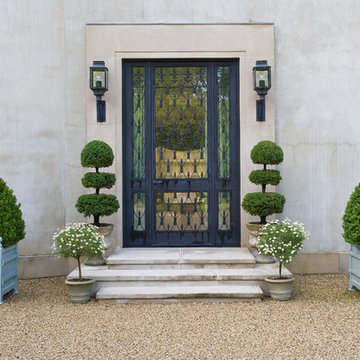
Credit: Linda Oyama Bryan
Großes, Zweistöckiges Modernes Einfamilienhaus mit Betonfassade, beiger Fassadenfarbe, Satteldach und Ziegeldach in Chicago
Großes, Zweistöckiges Modernes Einfamilienhaus mit Betonfassade, beiger Fassadenfarbe, Satteldach und Ziegeldach in Chicago
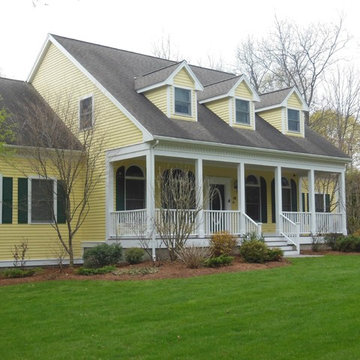
Mittelgroßes, Zweistöckiges Klassisches Einfamilienhaus mit Vinylfassade, gelber Fassadenfarbe, Satteldach und Ziegeldach in Boston
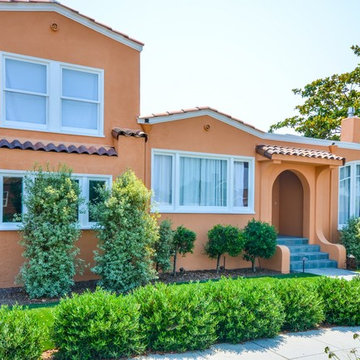
Kleines, Zweistöckiges Mediterranes Einfamilienhaus mit Putzfassade, oranger Fassadenfarbe, Satteldach und Ziegeldach in San Francisco
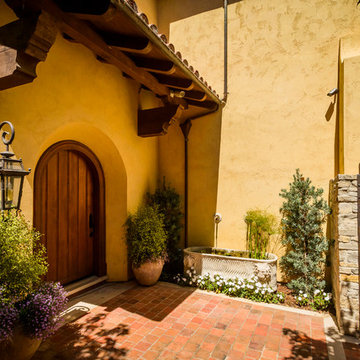
Großes, Zweistöckiges Mediterranes Einfamilienhaus mit Putzfassade, gelber Fassadenfarbe und Ziegeldach in San Francisco
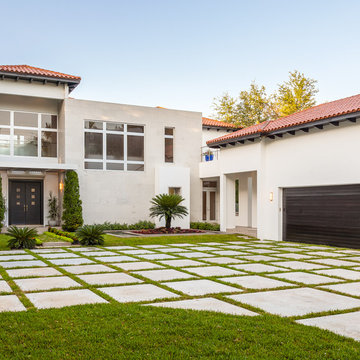
Driveway and Main Entrance
Zweistöckiges, Großes Mediterranes Einfamilienhaus mit beiger Fassadenfarbe, Walmdach, Putzfassade und Ziegeldach in Miami
Zweistöckiges, Großes Mediterranes Einfamilienhaus mit beiger Fassadenfarbe, Walmdach, Putzfassade und Ziegeldach in Miami

This Wicker Park property consists of two buildings, an Italianate mansion (1879) and a Second Empire coach house (1893). Listed on the National Register of Historic Places, the property has been carefully restored as a single family residence. Exterior work includes new roofs, windows, doors, and porches to complement the historic masonry walls and metal cornices. Inside, historic spaces such as the entry hall and living room were restored while back-of-the house spaces were treated in a more contemporary manner. A new white-painted steel stair connects all four levels of the building, while a new flight of stainless steel extends the historic front stair up to attic level, which now includes sky lit bedrooms and play spaces. The Coach House features parking for three cars on the ground level and a live-work space above, connected by a new spiral stair enclosed in a glass-and-brick addition. Sustainable design strategies include high R-value spray foam insulation, geothermal HVAC systems, and provisions for future solar panels.
Photos (c) Eric Hausman

Awarded by the Classical institute of art and architecture , the linian house has a restrained and simple elevation of doors and windows. By using only a few architectural elements the design relies on both classical proportion and the nature of limestone to reveal it's inherent Beauty. The rhythm of the stone and glass contrast mass and light both inside and out. The entry is only highlighted by a slightly wider opening and a deeper opening Trimmed in the exact Manor of the other French doors on the front elevation. John Cole Photography,
Zweistöckige Häuser mit Ziegeldach Ideen und Design
7
