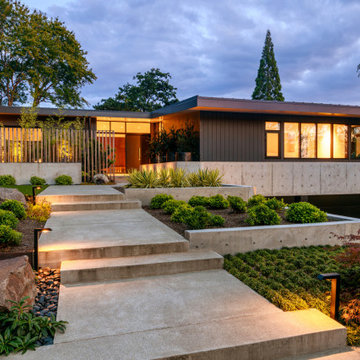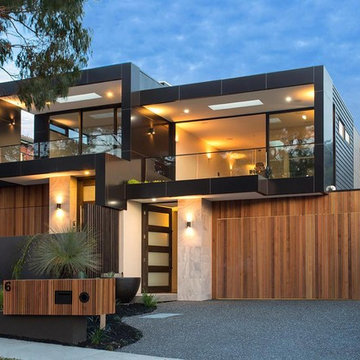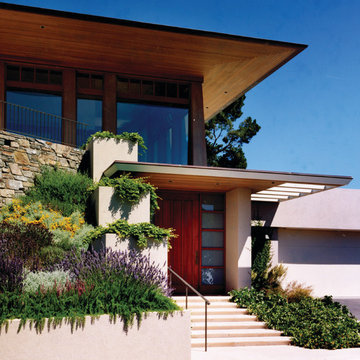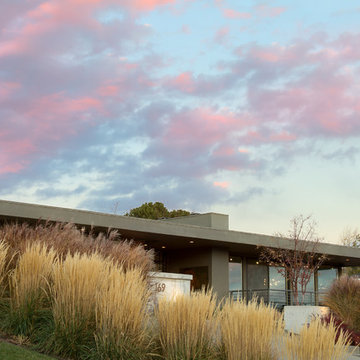Zweistöckige Mid-Century Häuser Ideen und Design
Sortieren nach:Heute beliebt
21 – 40 von 2.445 Fotos
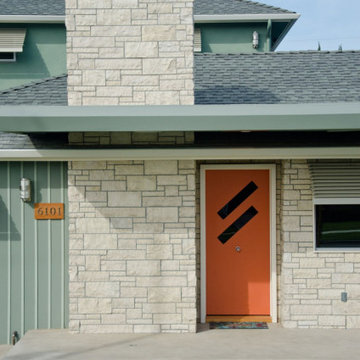
Zweistöckiges Mid-Century Einfamilienhaus mit Mix-Fassade, grüner Fassadenfarbe und Wandpaneelen in Los Angeles
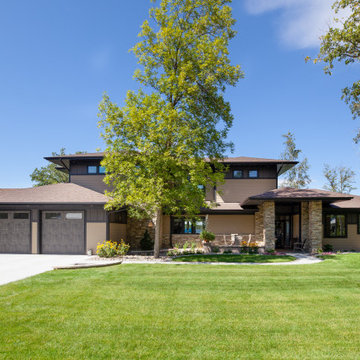
Zweistöckiges Retro Einfamilienhaus mit bunter Fassadenfarbe, Walmdach, Schindeldach und braunem Dach in Sonstige

The view deck is cantilevered out over the back yard and toward the sunset view. (Landscaping is still being installed here.)
Zweistöckiges Mid-Century Haus mit brauner Fassadenfarbe, Satteldach und Blechdach in Austin
Zweistöckiges Mid-Century Haus mit brauner Fassadenfarbe, Satteldach und Blechdach in Austin

The entrance to the home ©PixelProFoto
Großes, Zweistöckiges Retro Haus mit grauer Fassadenfarbe, Satteldach und Blechdach in San Diego
Großes, Zweistöckiges Retro Haus mit grauer Fassadenfarbe, Satteldach und Blechdach in San Diego
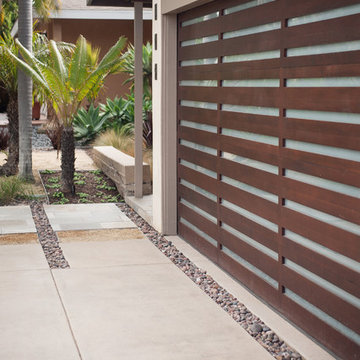
Mittelgroßes, Zweistöckiges Retro Einfamilienhaus mit Mix-Fassade, beiger Fassadenfarbe, Walmdach und Schindeldach in San Diego
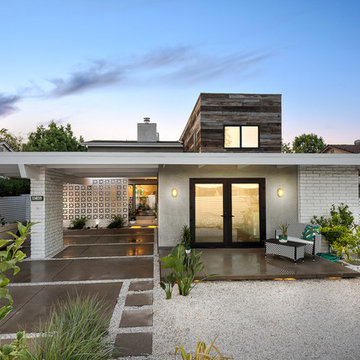
Mittelgroßes, Zweistöckiges Retro Einfamilienhaus mit Mix-Fassade, bunter Fassadenfarbe und Pultdach in Los Angeles
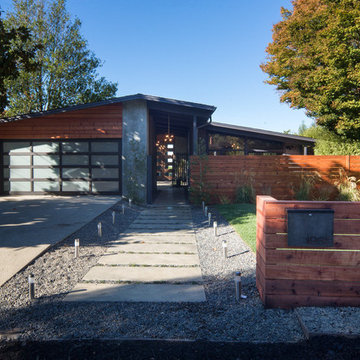
Marcell Puzsar Bright Room SF
Zweistöckiges Retro Haus mit Betonfassade und grauer Fassadenfarbe in San Francisco
Zweistöckiges Retro Haus mit Betonfassade und grauer Fassadenfarbe in San Francisco
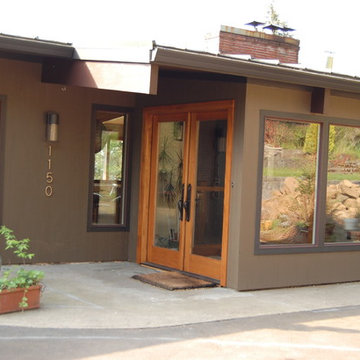
Front entrance of this Washougal Mid-century modern home.
Großes, Zweistöckiges Retro Haus mit brauner Fassadenfarbe in Portland
Großes, Zweistöckiges Retro Haus mit brauner Fassadenfarbe in Portland
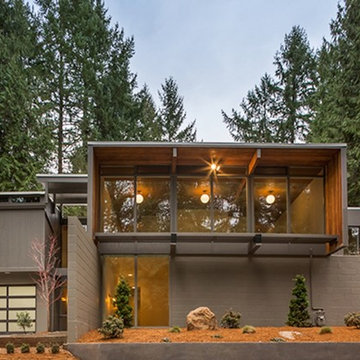
Mittelgroßes, Zweistöckiges Mid-Century Haus mit Betonfassade und grauer Fassadenfarbe in Portland
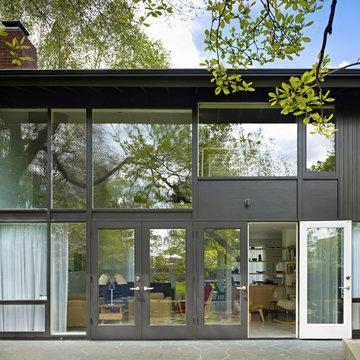
The window wall along the living room was originally intended to allow large quantities of light into the space, however over the years it was covered obscuring the original design. Here windows were added and modern structural techniques were used to restore and expand the original vision.
From the street, this house once again appears essentially as it did when first design by Paul Hayden Kirk in 1955. Later modifications to the house were stripped away in this 2010 renovation, restoring the original spare, airy aesthetic. The west wing of the house was expanded, and the internal plan reorganized to provide for a more spacious kitchen and separate media room on the main floor, plus a new master suite above.
photo by Ben Benschneider
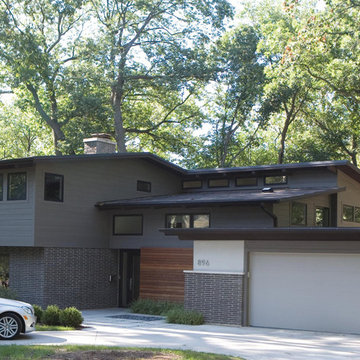
Großes, Zweistöckiges Retro Haus mit Mix-Fassade, grauer Fassadenfarbe und Flachdach in Chicago
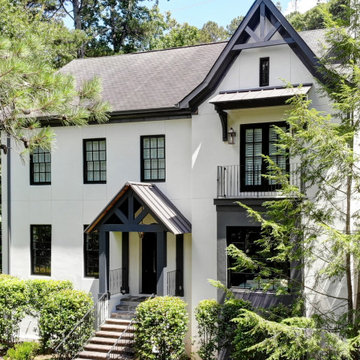
A bland and weathered exterior gets a second life as a modern and unique showpiece.
Zweistöckiges Retro Einfamilienhaus mit Mix-Fassade, weißer Fassadenfarbe, Satteldach und grauem Dach in Atlanta
Zweistöckiges Retro Einfamilienhaus mit Mix-Fassade, weißer Fassadenfarbe, Satteldach und grauem Dach in Atlanta
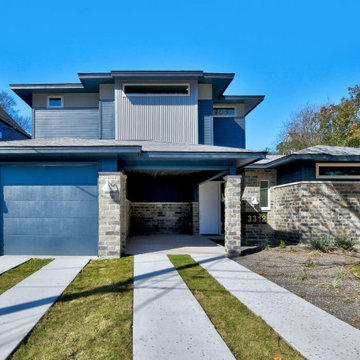
Mixed material exterior of a modern prairie home with natural stonework.
Zweistöckiges Retro Einfamilienhaus mit blauer Fassadenfarbe in Austin
Zweistöckiges Retro Einfamilienhaus mit blauer Fassadenfarbe in Austin
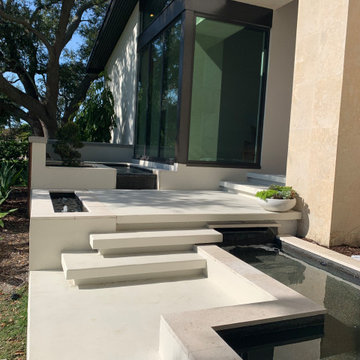
This entry has a modern pond that travels under the walkway to the front door, along with separate bubbler tank.
Mittelgroßes, Zweistöckiges Mid-Century Einfamilienhaus mit Putzfassade, weißer Fassadenfarbe und Blechdach in Tampa
Mittelgroßes, Zweistöckiges Mid-Century Einfamilienhaus mit Putzfassade, weißer Fassadenfarbe und Blechdach in Tampa

Here is an architecturally built house from the early 1970's which was brought into the new century during this complete home remodel by adding a garage space, new windows triple pane tilt and turn windows, cedar double front doors, clear cedar siding with clear cedar natural siding accents, clear cedar garage doors, galvanized over sized gutters with chain style downspouts, standing seam metal roof, re-purposed arbor/pergola, professionally landscaped yard, and stained concrete driveway, walkways, and steps.
Zweistöckige Mid-Century Häuser Ideen und Design
2
