Zweistöckige Reihenhäuser Ideen und Design
Suche verfeinern:
Budget
Sortieren nach:Heute beliebt
21 – 40 von 2.173 Fotos
1 von 3

Kleines, Zweistöckiges Klassisches Reihenhaus mit Faserzement-Fassade, grüner Fassadenfarbe, Satteldach und Schindeldach in Sonstige
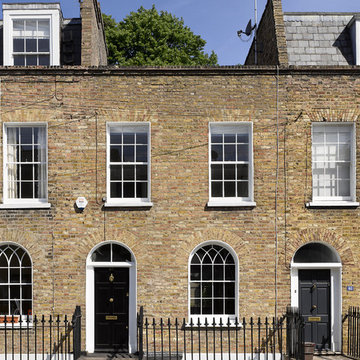
Will Pryce
Zweistöckiges Klassisches Reihenhaus mit Backsteinfassade, brauner Fassadenfarbe und Flachdach in London
Zweistöckiges Klassisches Reihenhaus mit Backsteinfassade, brauner Fassadenfarbe und Flachdach in London
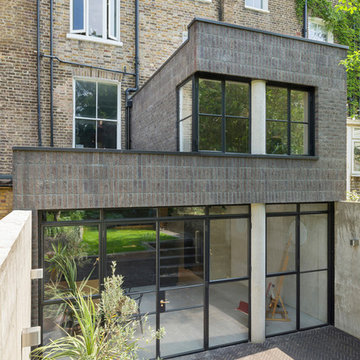
Andrew Meredith
Mittelgroßes, Zweistöckiges Industrial Reihenhaus mit Backsteinfassade, grauer Fassadenfarbe, Flachdach und Misch-Dachdeckung in London
Mittelgroßes, Zweistöckiges Industrial Reihenhaus mit Backsteinfassade, grauer Fassadenfarbe, Flachdach und Misch-Dachdeckung in London
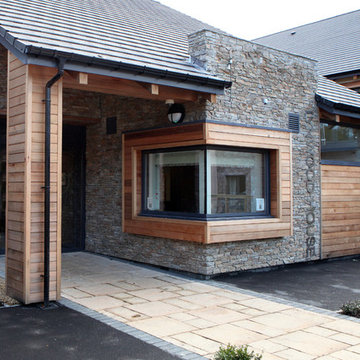
'Lynwood House' es una nueva urbanización de 34 apartments de alta calidad, que incluye un centro médico e instalaciones comunitarias, revestidas con los paneles premontados de piedra natural STONEPANEL®, que ayudan a su integración estética con el entorno.
Diseñado por Edwards Architecture, el proyecto se localiza en un área protegida de Lanchester (Durham, Reino Unido). Para su diseño se utilizó BIM (Building Information Modelling), que permitió el ahorro de costes y una mayor coordinación en la transmisión de información.
Fotos: Taylor Maxwell
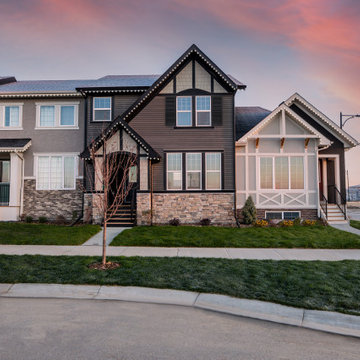
Inspired by a European village, these townhomes each feature their own unique colour palette and distinct architectural details. The captivating craftsman style elevation on this unit includes a steep gable roof, large windows, vinyl siding and a cultured stone base that adds interest and grounds the home. Thoughtful details including dark smartboard battens, Hardie shakes and wood shutters add European charm
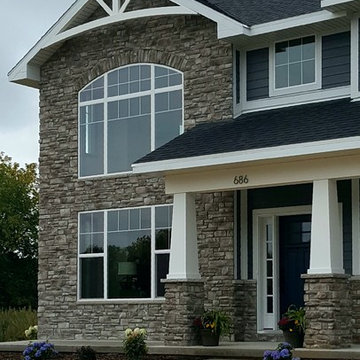
Exterior Townhouse View with Pella Windows, James Hardi Night Gray Siding and White Shakes
Zweistöckiges Rustikales Reihenhaus mit Vinylfassade und grauer Fassadenfarbe in Milwaukee
Zweistöckiges Rustikales Reihenhaus mit Vinylfassade und grauer Fassadenfarbe in Milwaukee
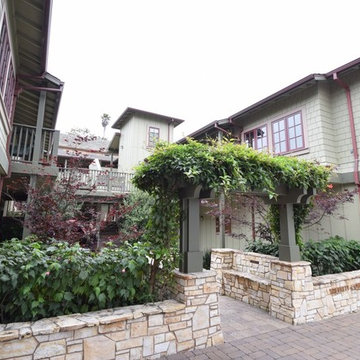
Großes, Zweistöckiges Rustikales Haus mit grauer Fassadenfarbe, Walmdach und Schindeldach in Sonstige
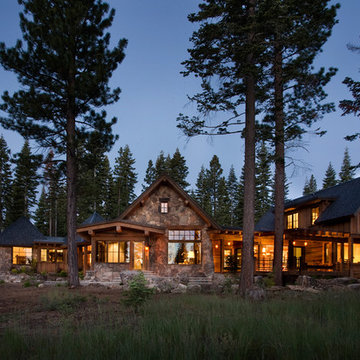
Rear of the 225 foot long home. Photographer: Ethan Rohloff
Großes, Zweistöckiges Uriges Reihenhaus mit Mix-Fassade, brauner Fassadenfarbe und Satteldach in Sonstige
Großes, Zweistöckiges Uriges Reihenhaus mit Mix-Fassade, brauner Fassadenfarbe und Satteldach in Sonstige
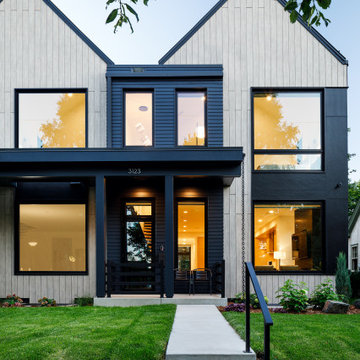
Mittelgroßes, Zweistöckiges Nordisches Reihenhaus mit Mix-Fassade, beiger Fassadenfarbe, Satteldach, Blechdach und schwarzem Dach in Minneapolis
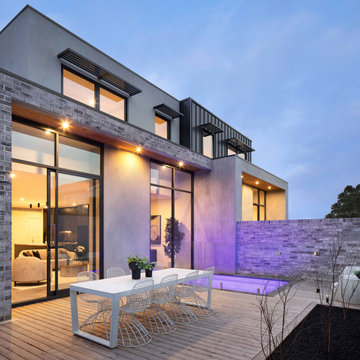
Two story townhouse with angles and a modern aesthetic with brick, render and metal cladding. Large black framed windows offer excellent indoor outdoor connection and a large courtyard terrace with pool face the yard.
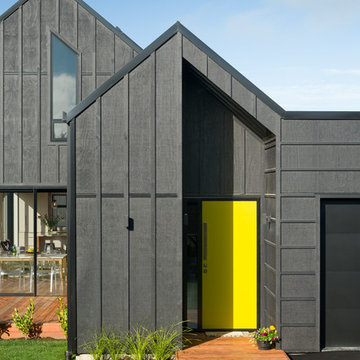
View from the street.
Kleines, Zweistöckiges Maritimes Haus mit schwarzer Fassadenfarbe, Satteldach und Blechdach in Christchurch
Kleines, Zweistöckiges Maritimes Haus mit schwarzer Fassadenfarbe, Satteldach und Blechdach in Christchurch

Mittelgroßes, Zweistöckiges Modernes Haus mit schwarzer Fassadenfarbe, Satteldach, Ziegeldach, schwarzem Dach und Wandpaneelen in Sonstige

The Institute for Advanced Study is building a new community of 16 faculty residences on a site that looks out on the Princeton Battlefield Park. The new residences continue the Institute’s historic commitment to modern architecture.
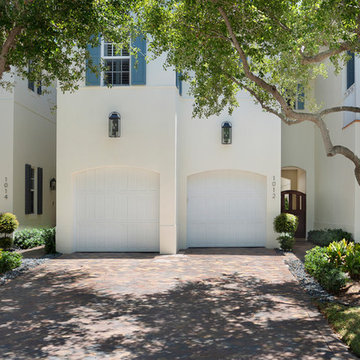
Front
Mittelgroßes, Zweistöckiges Mediterranes Reihenhaus mit weißer Fassadenfarbe und Blechdach in Sonstige
Mittelgroßes, Zweistöckiges Mediterranes Reihenhaus mit weißer Fassadenfarbe und Blechdach in Sonstige
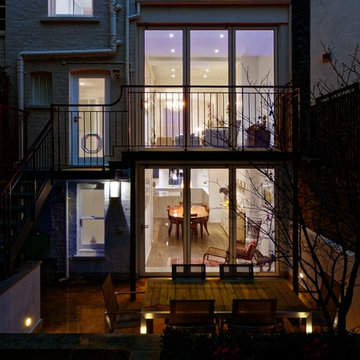
A complete refurbishment of an elegant Victorian terraced house within a sensitive conservation area. The project included a two storey glass extension and balcony to the rear, a feature glass stair to the new kitchen/dining room and an en-suite dressing and bathroom. The project was constructed over three phases and we worked closely with the client to create their ideal solution.
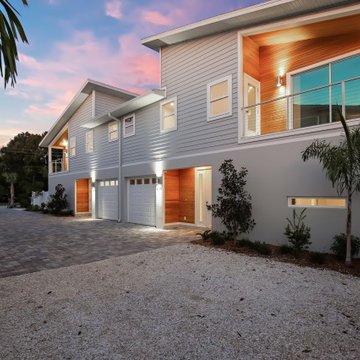
4 Luxury Modern Townhomes built for a real estate investor.
Mittelgroßes, Zweistöckiges Modernes Reihenhaus mit Mix-Fassade, grauer Fassadenfarbe, Satteldach und Schindeldach in Tampa
Mittelgroßes, Zweistöckiges Modernes Reihenhaus mit Mix-Fassade, grauer Fassadenfarbe, Satteldach und Schindeldach in Tampa
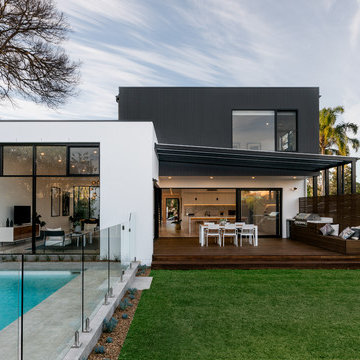
Peter Crumpton
Zweistöckiges Modernes Reihenhaus mit Faserzement-Fassade, bunter Fassadenfarbe, Flachdach und Blechdach in Sonstige
Zweistöckiges Modernes Reihenhaus mit Faserzement-Fassade, bunter Fassadenfarbe, Flachdach und Blechdach in Sonstige

At this front exterior, I had to burn all external coating from the ladders due to paint failure. New paint and coating were applied by brush and roll in the white gloss system.
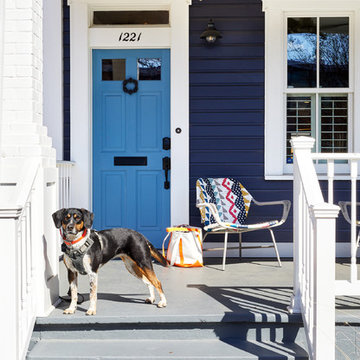
Project Developer Samantha Klickna
https://www.houzz.com/pro/samanthaklickna/samantha-klickna-case-design-remodeling-inc
Photography by Stacy Zarin Goldberg
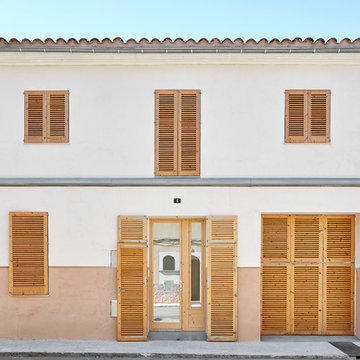
Mittelgroßes, Zweistöckiges Mediterranes Reihenhaus mit bunter Fassadenfarbe und Ziegeldach in Palma de Mallorca
Zweistöckige Reihenhäuser Ideen und Design
2