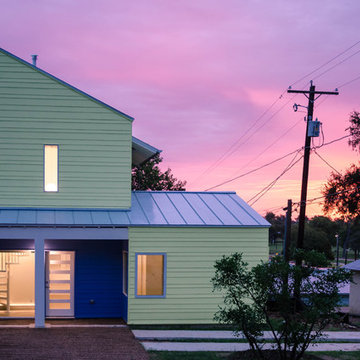Zweistöckige Rosa Häuser Ideen und Design
Suche verfeinern:
Budget
Sortieren nach:Heute beliebt
21 – 40 von 163 Fotos
1 von 3

Builder: JR Maxwell
Photography: Juan Vidal
Zweistöckiges Landhaus Einfamilienhaus mit weißer Fassadenfarbe, Schindeldach, schwarzem Dach und Wandpaneelen in Philadelphia
Zweistöckiges Landhaus Einfamilienhaus mit weißer Fassadenfarbe, Schindeldach, schwarzem Dach und Wandpaneelen in Philadelphia
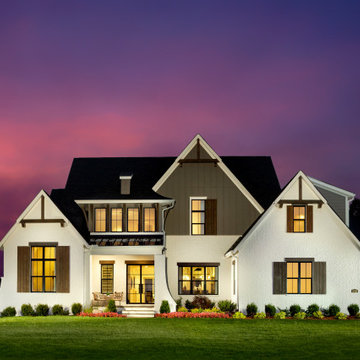
STUNNING MODEL HOME IN HUNTERSVILLE
Großes, Zweistöckiges Klassisches Einfamilienhaus mit gestrichenen Ziegeln, weißer Fassadenfarbe, Satteldach, Misch-Dachdeckung, schwarzem Dach und Wandpaneelen in Charlotte
Großes, Zweistöckiges Klassisches Einfamilienhaus mit gestrichenen Ziegeln, weißer Fassadenfarbe, Satteldach, Misch-Dachdeckung, schwarzem Dach und Wandpaneelen in Charlotte

Set in Montana's tranquil Shields River Valley, the Shilo Ranch Compound is a collection of structures that were specifically built on a relatively smaller scale, to maximize efficiency. The main house has two bedrooms, a living area, dining and kitchen, bath and adjacent greenhouse, while two guest homes within the compound can sleep a total of 12 friends and family. There's also a common gathering hall, for dinners, games, and time together. The overall feel here is of sophisticated simplicity, with plaster walls, concrete and wood floors, and weathered boards for exteriors. The placement of each building was considered closely when envisioning how people would move through the property, based on anticipated needs and interests. Sustainability and consumption was also taken into consideration, as evidenced by the photovoltaic panels on roof of the garage, and the capability to shut down any of the compound's buildings when not in use.
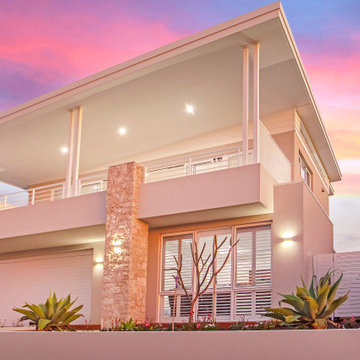
Großes, Zweistöckiges Modernes Einfamilienhaus mit weißer Fassadenfarbe und Flachdach in Perth
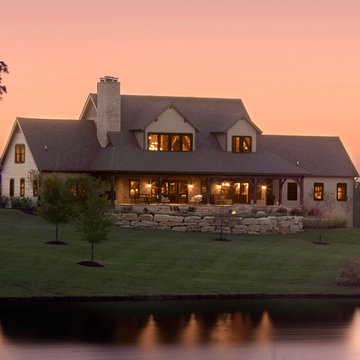
Farm house exterior
Photo provided by Alise O'Brien
Große, Zweistöckige Urige Holzfassade Haus mit beiger Fassadenfarbe und Satteldach in St. Louis
Große, Zweistöckige Urige Holzfassade Haus mit beiger Fassadenfarbe und Satteldach in St. Louis
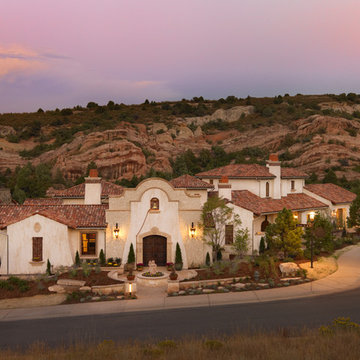
Viñero En El Cañon Del Rio by Viaggio, Ltd. in Littleton, CO. Viaggio Homes is a premier custom home builder in Colorado.
Großes, Zweistöckiges Mediterranes Haus mit Putzfassade und weißer Fassadenfarbe in Denver
Großes, Zweistöckiges Mediterranes Haus mit Putzfassade und weißer Fassadenfarbe in Denver

Our latest project completed 2019.
8,600 Sqft work of art! 3 floors including 2,200 sqft of basement, temperature controlled wine cellar, full basketball court, outdoor barbecue, herb garden and more. Fine craftsmanship and attention to details.
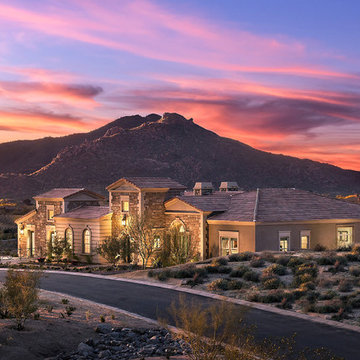
This beautiful home features a spacious indoor-outdoor living area with a gorgeous gas fireplace adorned with Coronado Stone Products Valley Cobble Stone / Wind River. This space features a great area for family and friends to gather and relax. This home was built by Rosewood Homes
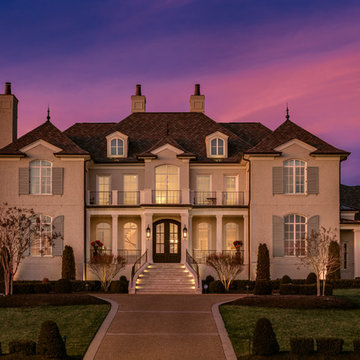
Jeff Graham
Zweistöckiges Klassisches Einfamilienhaus mit Backsteinfassade, weißer Fassadenfarbe, Walmdach, Schindeldach und Dachgaube in Nashville
Zweistöckiges Klassisches Einfamilienhaus mit Backsteinfassade, weißer Fassadenfarbe, Walmdach, Schindeldach und Dachgaube in Nashville
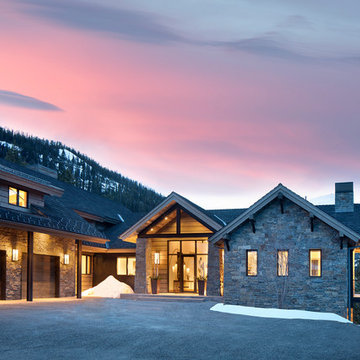
Großes, Zweistöckiges Uriges Haus mit Steinfassade und grauer Fassadenfarbe in Sonstige
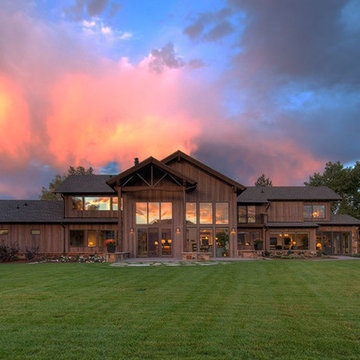
Großes, Zweistöckiges Rustikales Einfamilienhaus mit Mix-Fassade, brauner Fassadenfarbe, Satteldach und Schindeldach in Denver

Zweistöckiges Country Haus mit beiger Fassadenfarbe, Satteldach, Schindeldach und grauem Dach in Sonstige
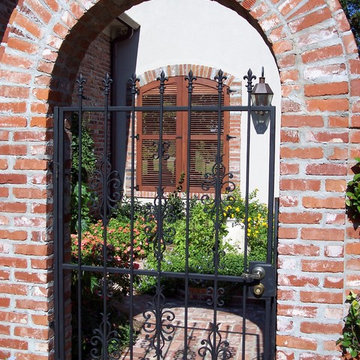
Großes, Zweistöckiges Mediterranes Haus mit weißer Fassadenfarbe in New Orleans
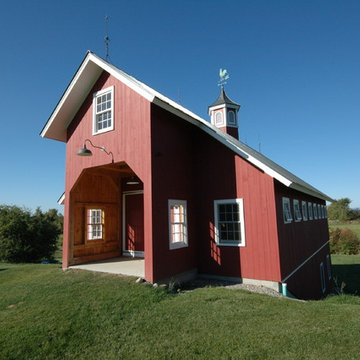
Agricultural Barn
Birdseye Design
Zweistöckige Landhausstil Holzfassade Haus in Burlington
Zweistöckige Landhausstil Holzfassade Haus in Burlington
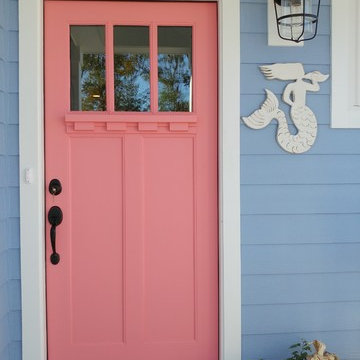
Mark Ballard
Großes, Zweistöckiges Uriges Haus mit Faserzement-Fassade, blauer Fassadenfarbe und Satteldach in Wilmington
Großes, Zweistöckiges Uriges Haus mit Faserzement-Fassade, blauer Fassadenfarbe und Satteldach in Wilmington
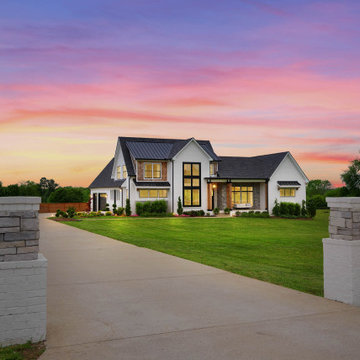
Front view of The Durham Modern Farmhouse. View THD-1053: https://www.thehousedesigners.com/plan/1053/
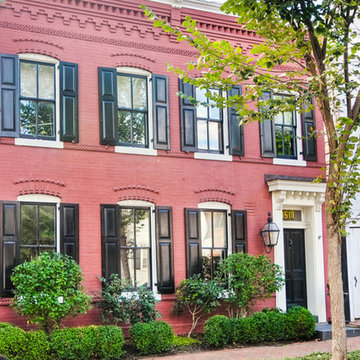
Project designed by Boston interior design studio Dane Austin Design. They serve Boston, Cambridge, Hingham, Cohasset, Newton, Weston, Lexington, Concord, Dover, Andover, Gloucester, as well as surrounding areas.
For more about Dane Austin Design, click here: https://daneaustindesign.com/
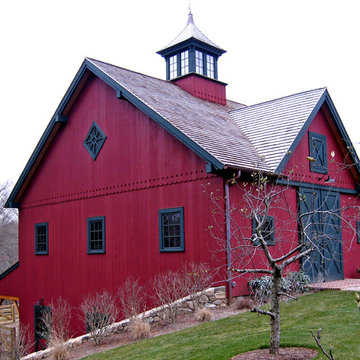
Mittelgroßes, Zweistöckiges Haus mit roter Fassadenfarbe und Satteldach in New York
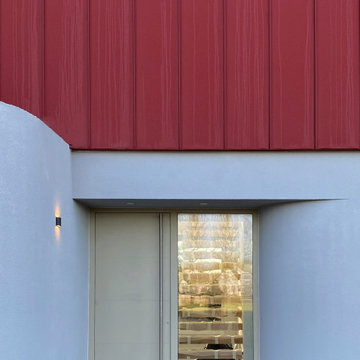
Modern form two storey with red metal cladding
Großes, Zweistöckiges Modernes Einfamilienhaus mit Metallfassade, roter Fassadenfarbe, Satteldach, Blechdach und rotem Dach in Dublin
Großes, Zweistöckiges Modernes Einfamilienhaus mit Metallfassade, roter Fassadenfarbe, Satteldach, Blechdach und rotem Dach in Dublin
Zweistöckige Rosa Häuser Ideen und Design
2
