Zweizeilige, Große Hausbar Ideen und Design
Suche verfeinern:
Budget
Sortieren nach:Heute beliebt
1 – 20 von 1.859 Fotos
1 von 3
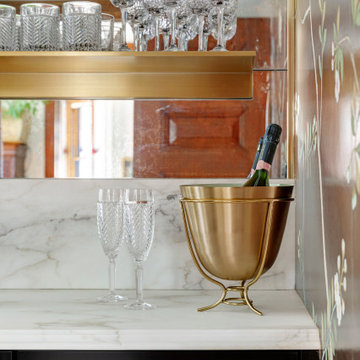
Dry bar with tall Lincoln marble backsplash and vintage mirror. Flanked by deGournay wall mural.
Zweizeilige, Große Klassische Hausbar mit trockener Bar, Schrankfronten im Shaker-Stil, schwarzen Schränken, Marmor-Arbeitsplatte, Küchenrückwand in Weiß, Rückwand aus Marmor und weißer Arbeitsplatte in Minneapolis
Zweizeilige, Große Klassische Hausbar mit trockener Bar, Schrankfronten im Shaker-Stil, schwarzen Schränken, Marmor-Arbeitsplatte, Küchenrückwand in Weiß, Rückwand aus Marmor und weißer Arbeitsplatte in Minneapolis

Bar with Lit countertop and lit stained panels
Zweizeilige, Große Moderne Hausbar mit Bartheke, Unterbauwaschbecken, flächenbündigen Schrankfronten, hellen Holzschränken, Onyx-Arbeitsplatte, Küchenrückwand in Weiß, Rückwand aus Spiegelfliesen, hellem Holzboden und weißer Arbeitsplatte in Houston
Zweizeilige, Große Moderne Hausbar mit Bartheke, Unterbauwaschbecken, flächenbündigen Schrankfronten, hellen Holzschränken, Onyx-Arbeitsplatte, Küchenrückwand in Weiß, Rückwand aus Spiegelfliesen, hellem Holzboden und weißer Arbeitsplatte in Houston

This stadium liquor cabinet keeps bottles tucked away in the butler's pantry.
Große, Zweizeilige Klassische Hausbar mit Einbauwaschbecken, Schrankfronten im Shaker-Stil, grauen Schränken, Quarzit-Arbeitsplatte, Küchenrückwand in Weiß, Rückwand aus Keramikfliesen, dunklem Holzboden, braunem Boden, blauer Arbeitsplatte und Bartresen in Portland
Große, Zweizeilige Klassische Hausbar mit Einbauwaschbecken, Schrankfronten im Shaker-Stil, grauen Schränken, Quarzit-Arbeitsplatte, Küchenrückwand in Weiß, Rückwand aus Keramikfliesen, dunklem Holzboden, braunem Boden, blauer Arbeitsplatte und Bartresen in Portland

Our St. Pete studio gave this beautiful traditional home a warm, welcoming ambience with bold accents and decor. Gray and white wallpaper perfectly frame the large windows in the living room, and the elegant furnishings add elegance and classiness to the space. The bedrooms are also styled with wallpaper that leaves a calm, soothing feel for instant relaxation. Fun prints and patterns add cheerfulness to the bedrooms, making them a private and personal space to hang out. The formal dining room has beautiful furnishings in bold blue accents and a striking chandelier to create a dazzling focal point.
---
Pamela Harvey Interiors offers interior design services in St. Petersburg and Tampa, and throughout Florida's Suncoast area, from Tarpon Springs to Naples, including Bradenton, Lakewood Ranch, and Sarasota.
For more about Pamela Harvey Interiors, see here: https://www.pamelaharveyinteriors.com/
To learn more about this project, see here: https://www.pamelaharveyinteriors.com/portfolio-galleries/traditional-home-oakhill-va
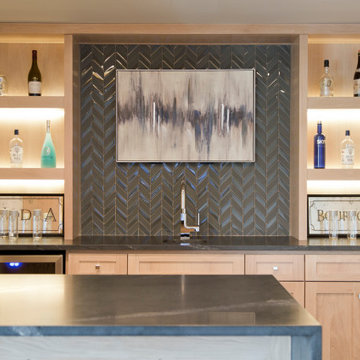
Zweizeilige, Große Hausbar mit Bartheke, Unterbauwaschbecken, Schrankfronten mit vertiefter Füllung, hellen Holzschränken, Granit-Arbeitsplatte, Küchenrückwand in Schwarz, Rückwand aus Keramikfliesen, hellem Holzboden, braunem Boden und schwarzer Arbeitsplatte in Kansas City

Große, Zweizeilige Landhausstil Hausbar mit Bartresen, Einbauwaschbecken, Schrankfronten mit vertiefter Füllung, dunklen Holzschränken, Glasrückwand, Keramikboden, buntem Boden, grauer Arbeitsplatte und Laminat-Arbeitsplatte in Sonstige
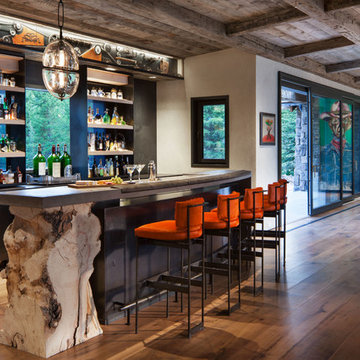
Zweizeilige, Große Urige Hausbar mit Bartheke, braunem Holzboden, flächenbündigen Schrankfronten, schwarzen Schränken und braunem Boden in Sonstige

Zweizeilige, Große Urige Hausbar mit Zink-Arbeitsplatte, braunem Holzboden, braunem Boden, Bartresen, hellbraunen Holzschränken und schwarzer Arbeitsplatte in Sonstige

Emilio Collavino
Zweizeilige, Große Moderne Hausbar mit Bartresen, dunklen Holzschränken, Marmor-Arbeitsplatte, Küchenrückwand in Braun, Porzellan-Bodenfliesen und offenen Schränken in Miami
Zweizeilige, Große Moderne Hausbar mit Bartresen, dunklen Holzschränken, Marmor-Arbeitsplatte, Küchenrückwand in Braun, Porzellan-Bodenfliesen und offenen Schränken in Miami
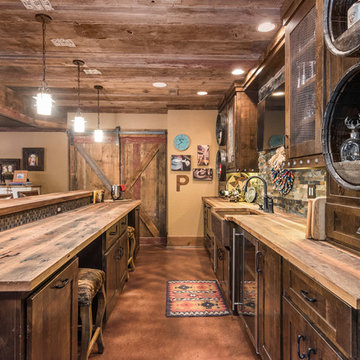
Große, Zweizeilige Urige Hausbar mit Bartheke, Schrankfronten im Shaker-Stil, dunklen Holzschränken, Arbeitsplatte aus Holz, Küchenrückwand in Braun, Rückwand aus Steinfliesen, Betonboden, braunem Boden und brauner Arbeitsplatte in Kansas City

Interior design by Tineke Triggs of Artistic Designs for Living. Photography by Laura Hull.
Große, Zweizeilige Klassische Hausbar mit Einbauwaschbecken, blauen Schränken, Arbeitsplatte aus Holz, brauner Arbeitsplatte, Bartresen, Glasfronten, Küchenrückwand in Blau, Rückwand aus Holz, dunklem Holzboden und braunem Boden in San Francisco
Große, Zweizeilige Klassische Hausbar mit Einbauwaschbecken, blauen Schränken, Arbeitsplatte aus Holz, brauner Arbeitsplatte, Bartresen, Glasfronten, Küchenrückwand in Blau, Rückwand aus Holz, dunklem Holzboden und braunem Boden in San Francisco
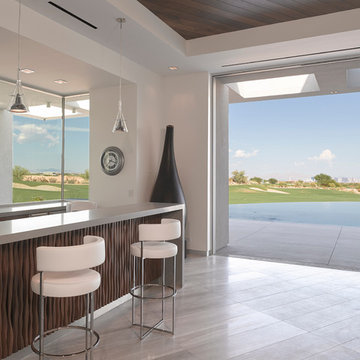
Zweizeilige, Große Moderne Hausbar mit Bartheke, Unterbauwaschbecken, flächenbündigen Schrankfronten, dunklen Holzschränken, Quarzit-Arbeitsplatte und Porzellan-Bodenfliesen in Las Vegas
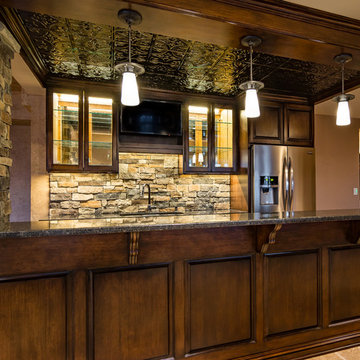
This basement finish was already finished when we started. The owners decided they wanted an entire face lift with a more in style look. We removed all the previous finishes and basically started over adding ceiling details and an additional workout room. Complete with a home theater, wine tasting area and game room.

Zweizeilige, Große Klassische Hausbar mit Bartresen, Unterbauwaschbecken, dunklen Holzschränken, Quarzwerkstein-Arbeitsplatte, Küchenrückwand in Weiß, Rückwand aus Quarzwerkstein, Vinylboden, braunem Boden und weißer Arbeitsplatte in Detroit

Zweizeilige, Große Klassische Hausbar mit Einbauwaschbecken, Schrankfronten im Shaker-Stil, grauen Schränken, Marmor-Arbeitsplatte, Küchenrückwand in Weiß, Rückwand aus Marmor, hellem Holzboden, beigem Boden und weißer Arbeitsplatte in Hampshire

We were lucky to work with a blank slate in this nearly new home. Keeping the bar as the main focus was critical. With elements like the gorgeous tin ceiling, custom finished distressed black wainscot and handmade wood bar top were the perfect complement to the reclaimed brick walls and beautiful beam work. With connections to a local artist who handcrafted and welded the steel doors to the built-in liquor cabinet, our clients were ecstatic with the results. Other amenities in the bar include the rear wall of stainless built-ins, including individual refrigeration, freezer, ice maker, a 2-tap beer unit, dishwasher drawers and matching Stainless Steel sink base cabinet.

Große, Zweizeilige Klassische Hausbar mit Keramikboden, braunem Boden, Bartresen, Schrankfronten mit vertiefter Füllung, grauen Schränken, Küchenrückwand in Grau und grauer Arbeitsplatte in Minneapolis

Wine is one of the few things in life that improves with age.
But it can also rapidly deteriorate. The three factors that have the most direct impact on a wine's condition are light, humidity and temperature. Because wine can often be expensive and often appreciate in value, security is another issue.
This basement-remodeling project began with ensuring the quality and security of the owner’s wine collection. Even more important, the remodeled basement had to become an inviting place for entertaining family and friends.
A wet bar/entertainment area became the centerpiece of the design. Cherry wood cabinets and stainless steel appliances complement the counter tops, which are made with a special composite material and designed for bar glassware - softer to the touch than granite.
Unused space below the stairway was turned into a secure wine storage room, and another cherry wood cabinet holds 300 bottles of wine in a humidity and temperature controlled refrigeration unit.
The basement remodeling project also includes an entertainment center and cozy fireplace. The basement-turned-entertainment room is controlled with a two-zone heating system to moderate both temperature and humidity.
To infuse a nautical theme a custom stairway post was created to simulate the mast from a 1905 vintage sailboat. The mast/post was hand-crafted from mahogany and steel banding.

6,800SF new single-family-home in east Lincoln Park. 7 bedrooms, 6.3 bathrooms. Connected, heated 2-1/2-car garage. Available as of September 26, 2016.
Reminiscent of the grand limestone townhouses of Astor Street, this 6,800-square-foot home evokes a sense of Chicago history while providing all the conveniences and technologies of the 21st Century. The home features seven bedrooms — four of which have en-suite baths, as well as a recreation floor on the lower level. An expansive great room on the first floor leads to the raised rear yard and outdoor deck complete with outdoor fireplace. At the top, a penthouse observatory leads to a large roof deck with spectacular skyline views. Please contact us to view floor plans.
Nathan Kirckman

Behind the bar, there is ample storage and counter space to prepare.
Zweizeilige, Große Urige Hausbar mit Bartresen, Schrankfronten im Shaker-Stil, grauen Schränken, braunem Holzboden, Betonarbeitsplatte, Rückwand aus Holz, braunem Boden und grauer Arbeitsplatte in Boston
Zweizeilige, Große Urige Hausbar mit Bartresen, Schrankfronten im Shaker-Stil, grauen Schränken, braunem Holzboden, Betonarbeitsplatte, Rückwand aus Holz, braunem Boden und grauer Arbeitsplatte in Boston
Zweizeilige, Große Hausbar Ideen und Design
1