Zweizeilige Hausbar mit Küchenrückwand in Braun Ideen und Design
Suche verfeinern:
Budget
Sortieren nach:Heute beliebt
1 – 20 von 350 Fotos
1 von 3

Just adjacent to the media room is the home's wine bar area. The bar door rolls back to disclose wine storage for reds with the two refrig drawers just to the doors right house those drinks that need a chill.

Bob Narod
Zweizeilige Klassische Hausbar mit Bartheke, Schrankfronten mit vertiefter Füllung, dunklen Holzschränken, Küchenrückwand in Braun, beigem Boden und brauner Arbeitsplatte in Washington, D.C.
Zweizeilige Klassische Hausbar mit Bartheke, Schrankfronten mit vertiefter Füllung, dunklen Holzschränken, Küchenrückwand in Braun, beigem Boden und brauner Arbeitsplatte in Washington, D.C.

Wine is one of the few things in life that improves with age.
But it can also rapidly deteriorate. The three factors that have the most direct impact on a wine's condition are light, humidity and temperature. Because wine can often be expensive and often appreciate in value, security is another issue.
This basement-remodeling project began with ensuring the quality and security of the owner’s wine collection. Even more important, the remodeled basement had to become an inviting place for entertaining family and friends.
A wet bar/entertainment area became the centerpiece of the design. Cherry wood cabinets and stainless steel appliances complement the counter tops, which are made with a special composite material and designed for bar glassware - softer to the touch than granite.
Unused space below the stairway was turned into a secure wine storage room, and another cherry wood cabinet holds 300 bottles of wine in a humidity and temperature controlled refrigeration unit.
The basement remodeling project also includes an entertainment center and cozy fireplace. The basement-turned-entertainment room is controlled with a two-zone heating system to moderate both temperature and humidity.
To infuse a nautical theme a custom stairway post was created to simulate the mast from a 1905 vintage sailboat. The mast/post was hand-crafted from mahogany and steel banding.
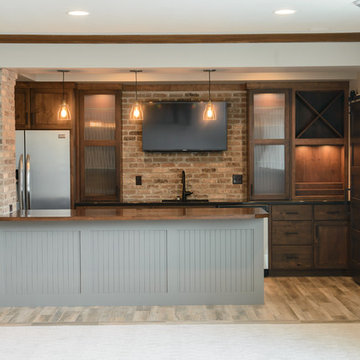
Zweizeilige, Mittelgroße Rustikale Hausbar mit Unterbauwaschbecken, flächenbündigen Schrankfronten, dunklen Holzschränken, Küchenrückwand in Braun, Rückwand aus Backstein, hellem Holzboden, braunem Boden und brauner Arbeitsplatte in Sonstige

Zweizeilige Landhaus Hausbar mit Bartheke, Unterbauwaschbecken, Schrankfronten im Shaker-Stil, schwarzen Schränken, Küchenrückwand in Braun, hellem Holzboden, beigem Boden und grauer Arbeitsplatte in Denver
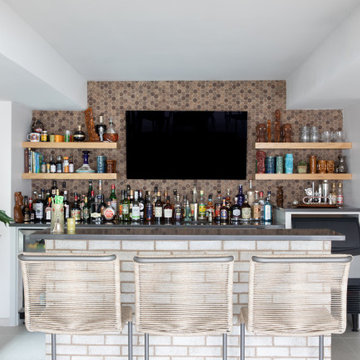
The clients approached us to design them a more modern and organic refuge for their second home on the Texas Coast. They did not want the traditional coastal look but rather a clean look that would accentuate the amazing outdoor view. They frequently entertain and wanted a gathering space as well as functional comfortable bedrooms for their quests. The main areas were gutted and the transformation was everything they hoped for......

This large gated estate includes one of the original Ross cottages that served as a summer home for people escaping San Francisco's fog. We took the main residence built in 1941 and updated it to the current standards of 2020 while keeping the cottage as a guest house. A massive remodel in 1995 created a classic white kitchen. To add color and whimsy, we installed window treatments fabricated from a Josef Frank citrus print combined with modern furnishings. Throughout the interiors, foliate and floral patterned fabrics and wall coverings blur the inside and outside worlds.

Alise O'Brien Photography
Zweizeilige Klassische Hausbar mit Bartheke, Schrankfronten mit vertiefter Füllung, hellbraunen Holzschränken, Küchenrückwand in Braun, Rückwand aus Holz, braunem Holzboden, braunem Boden und weißer Arbeitsplatte in St. Louis
Zweizeilige Klassische Hausbar mit Bartheke, Schrankfronten mit vertiefter Füllung, hellbraunen Holzschränken, Küchenrückwand in Braun, Rückwand aus Holz, braunem Holzboden, braunem Boden und weißer Arbeitsplatte in St. Louis

Sarah Timmer
Zweizeilige, Große Urige Hausbar mit Bartheke, Unterbauwaschbecken, Schrankfronten im Shaker-Stil, grauen Schränken, Granit-Arbeitsplatte, Küchenrückwand in Braun, Rückwand aus Stein, Vinylboden und braunem Boden in Milwaukee
Zweizeilige, Große Urige Hausbar mit Bartheke, Unterbauwaschbecken, Schrankfronten im Shaker-Stil, grauen Schränken, Granit-Arbeitsplatte, Küchenrückwand in Braun, Rückwand aus Stein, Vinylboden und braunem Boden in Milwaukee

Photographer: Calgary Photos
Builder: www.timberstoneproperties.ca
Zweizeilige, Große Rustikale Hausbar mit Bartheke, Unterbauwaschbecken, Schrankfronten im Shaker-Stil, dunklen Holzschränken, Granit-Arbeitsplatte, Küchenrückwand in Braun, Rückwand aus Stäbchenfliesen und Schieferboden in Calgary
Zweizeilige, Große Rustikale Hausbar mit Bartheke, Unterbauwaschbecken, Schrankfronten im Shaker-Stil, dunklen Holzschränken, Granit-Arbeitsplatte, Küchenrückwand in Braun, Rückwand aus Stäbchenfliesen und Schieferboden in Calgary
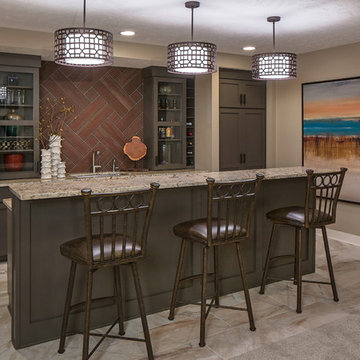
Kessler Photography
Zweizeilige Klassische Hausbar mit Bartheke, Unterbauwaschbecken, Glasfronten, grauen Schränken und Küchenrückwand in Braun in Omaha
Zweizeilige Klassische Hausbar mit Bartheke, Unterbauwaschbecken, Glasfronten, grauen Schränken und Küchenrückwand in Braun in Omaha

Butler Pantry and Bar
Design by Dalton Carpet One
Wellborn Cabinets- Cabinet Finish: Maple Bleu; Door Style: Sonoma; Countertops: Cherry Java; Floating Shelves: Deuley Designs; Floor Tile: Aplha Brick, Country Mix; Grout: Mapei Pewter; Backsplash: Metallix Collection Nickels Antique Copper; Grout: Mapei Chocolate; Paint: Benjamin Moore HC-77 Alexandria Beige
Photo by: Dennis McDaniel

This new home is the last newly constructed home within the historic Country Club neighborhood of Edina. Nestled within a charming street boasting Mediterranean and cottage styles, the client sought a synthesis of the two that would integrate within the traditional streetscape yet reflect modern day living standards and lifestyle. The footprint may be small, but the classic home features an open floor plan, gourmet kitchen, 5 bedrooms, 5 baths, and refined finishes throughout.
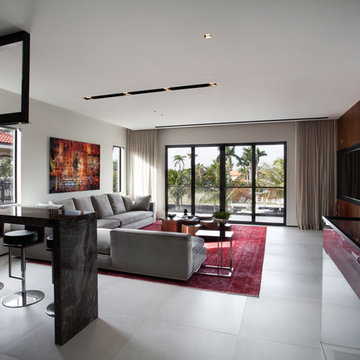
Emilio Collavino
Zweizeilige, Große Moderne Hausbar mit Bartresen, Marmor-Arbeitsplatte, Küchenrückwand in Braun und Porzellan-Bodenfliesen in Miami
Zweizeilige, Große Moderne Hausbar mit Bartresen, Marmor-Arbeitsplatte, Küchenrückwand in Braun und Porzellan-Bodenfliesen in Miami
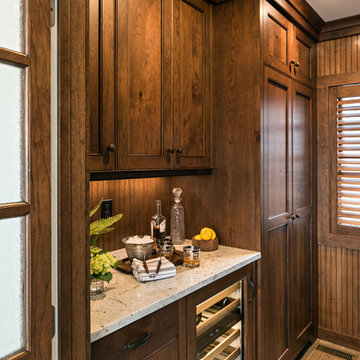
Zweizeilige, Mittelgroße Urige Hausbar mit Bartresen, Kassettenfronten, dunklen Holzschränken, Granit-Arbeitsplatte, Küchenrückwand in Braun, Rückwand aus Holz, braunem Holzboden, braunem Boden und weißer Arbeitsplatte in Boston

Antique Hit-Skip Oak Flooring used as an accent wall and exposed beams featured in this rustic bar area. Photo by Kimberly Gavin Photography.
Zweizeilige, Mittelgroße Urige Hausbar mit Bartheke, Schrankfronten im Shaker-Stil, Schränken im Used-Look, Küchenrückwand in Braun, Rückwand aus Holz, hellem Holzboden und braunem Boden in Denver
Zweizeilige, Mittelgroße Urige Hausbar mit Bartheke, Schrankfronten im Shaker-Stil, Schränken im Used-Look, Küchenrückwand in Braun, Rückwand aus Holz, hellem Holzboden und braunem Boden in Denver
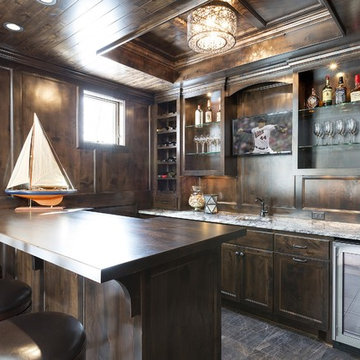
Zweizeilige, Mittelgroße Urige Hausbar mit Bartresen, Unterbauwaschbecken, Schrankfronten im Shaker-Stil, dunklen Holzschränken, Granit-Arbeitsplatte, Küchenrückwand in Braun, Rückwand aus Holz und grauem Boden in Minneapolis

This home got a modern facelift with wide-plank wood flooring, custom fireplace and designer wallpaper bathroom. The basement was finished with a modern industrial design that includes barn wood, black steel rods, and gray cabinets.
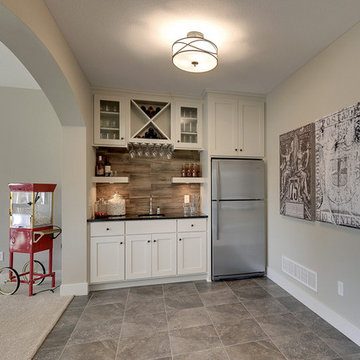
Home bar tucked away in the corner of this walk out basement. White cabinets and trendy wood look tile backsplash.
Photography by Spacecrafting
Zweizeilige, Große Klassische Hausbar mit Bartresen, Unterbauwaschbecken, Schrankfronten mit vertiefter Füllung, weißen Schränken, Küchenrückwand in Braun und Rückwand aus Porzellanfliesen in Minneapolis
Zweizeilige, Große Klassische Hausbar mit Bartresen, Unterbauwaschbecken, Schrankfronten mit vertiefter Füllung, weißen Schränken, Küchenrückwand in Braun und Rückwand aus Porzellanfliesen in Minneapolis
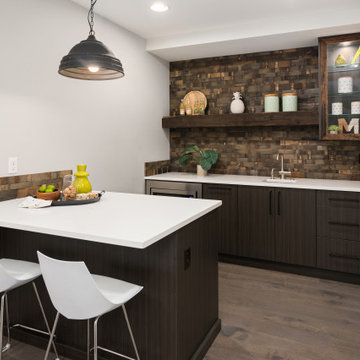
Custom home bar featuring modern cabinets and historic charm.
Mittelgroße, Zweizeilige Moderne Hausbar mit Bartheke, Unterbauwaschbecken, flächenbündigen Schrankfronten, Küchenrückwand in Braun und weißer Arbeitsplatte in Seattle
Mittelgroße, Zweizeilige Moderne Hausbar mit Bartheke, Unterbauwaschbecken, flächenbündigen Schrankfronten, Küchenrückwand in Braun und weißer Arbeitsplatte in Seattle
Zweizeilige Hausbar mit Küchenrückwand in Braun Ideen und Design
1