Zweizeilige Hausbar mit schwarzer Arbeitsplatte Ideen und Design
Suche verfeinern:
Budget
Sortieren nach:Heute beliebt
101 – 120 von 468 Fotos
1 von 3
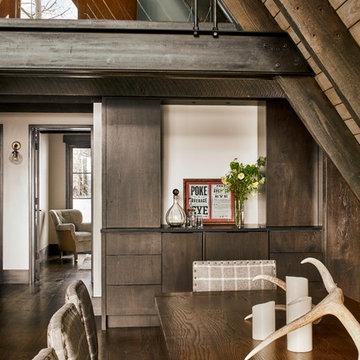
A mountain contemporary bar. This was walnut wood, grain matched.
Zweizeilige, Mittelgroße Moderne Hausbar mit flächenbündigen Schrankfronten, braunen Schränken, dunklem Holzboden, braunem Boden und schwarzer Arbeitsplatte in Sonstige
Zweizeilige, Mittelgroße Moderne Hausbar mit flächenbündigen Schrankfronten, braunen Schränken, dunklem Holzboden, braunem Boden und schwarzer Arbeitsplatte in Sonstige
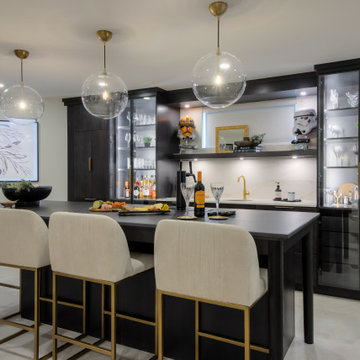
Zweizeilige, Große Klassische Hausbar mit Bartheke, Unterbauwaschbecken, flächenbündigen Schrankfronten, schwarzen Schränken, Granit-Arbeitsplatte, Küchenrückwand in Weiß, Rückwand aus Marmor, Keramikboden, weißem Boden und schwarzer Arbeitsplatte in Calgary
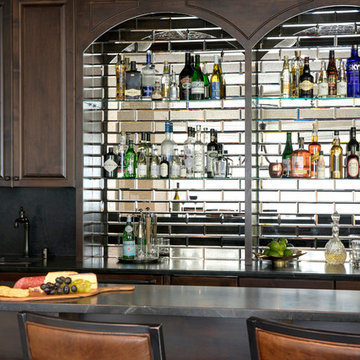
The bar features tin ceiling detail, brass foot rail, metal and leather bar stools, waxed soapstone countertops, Irish inspired bar details and antique inspired lighting.
Photos by Spacecrafting Photography.
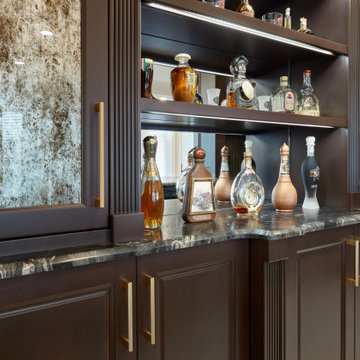
Custom cherry-stained bar with black crystal countertops and custom-designed glass door inserts
Zweizeilige Klassische Hausbar mit Bartresen, Unterbauwaschbecken, Schrankfronten mit vertiefter Füllung, dunklen Holzschränken, Quarzit-Arbeitsplatte und schwarzer Arbeitsplatte in Edmonton
Zweizeilige Klassische Hausbar mit Bartresen, Unterbauwaschbecken, Schrankfronten mit vertiefter Füllung, dunklen Holzschränken, Quarzit-Arbeitsplatte und schwarzer Arbeitsplatte in Edmonton
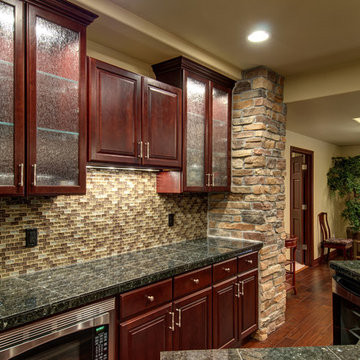
©Finished Basement Company
Dark cabinets and black granite contrast the muted back splash and stone.
Zweizeilige, Große Klassische Hausbar mit Bartheke, Unterbauwaschbecken, profilierten Schrankfronten, dunklen Holzschränken, Granit-Arbeitsplatte, bunter Rückwand, Rückwand aus Mosaikfliesen, dunklem Holzboden, beigem Boden und schwarzer Arbeitsplatte in Denver
Zweizeilige, Große Klassische Hausbar mit Bartheke, Unterbauwaschbecken, profilierten Schrankfronten, dunklen Holzschränken, Granit-Arbeitsplatte, bunter Rückwand, Rückwand aus Mosaikfliesen, dunklem Holzboden, beigem Boden und schwarzer Arbeitsplatte in Denver
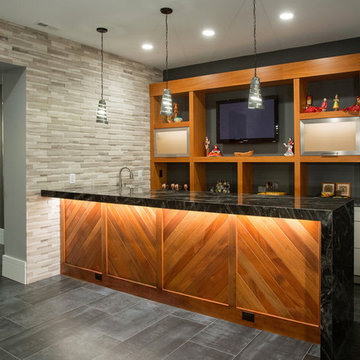
Zweizeilige Moderne Hausbar mit Bartresen, Unterbauwaschbecken, offenen Schränken, hellen Holzschränken, Marmor-Arbeitsplatte, Porzellan-Bodenfliesen, grauem Boden und schwarzer Arbeitsplatte in Washington, D.C.

Modern Home Bar with Metal cabinet in lay, custom ceiling mounted shelving, floor to ceiling tile, recessed accent lighting and custom millwork. Floor dug out to include custom walk-over wine storage
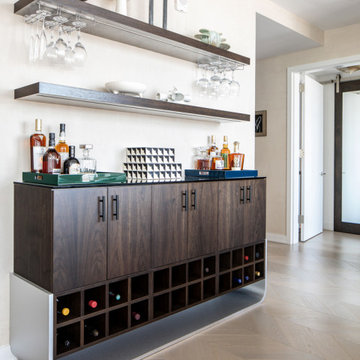
Our NYC studio designed this gorgeous condo for a family of four with the goal of maximizing space in a modest amount of square footage. A custom sectional in the living room was created to accommodate the family without feeling overcrowded, while the son's bedroom features a custom Murphy bed to optimize space during the day. To fulfill the daughter's wish for fairy lighting, an entire wall of them was installed behind her bed, casting a beautiful glow at night. In the kitchen, we added plenty of cabinets below the island for maximum efficiency. Storage units were incorporated in the bedroom and living room to house the TV and showcase decorative items. Additionally, the tub in the powder room was removed to create an additional closet for much-needed storage space.
---
Project completed by New York interior design firm Betty Wasserman Art & Interiors, which serves New York City, as well as across the tri-state area and in The Hamptons.
For more about Betty Wasserman, see here: https://www.bettywasserman.com/
To learn more about this project, see here: https://www.bettywasserman.com/spaces/front-and-york-brooklyn-apartment-design/
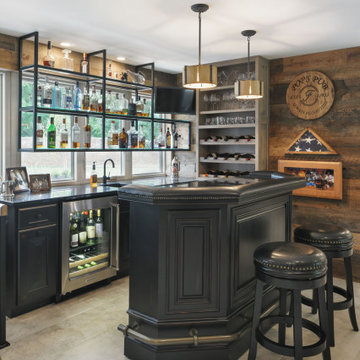
BAR - Clients relocated to Columbus Ohio from Nashville and wanted to incorporate elements from the Tennessee lake house into their new suburban home.

Zweizeilige Landhausstil Hausbar mit Bartheke, Einbauwaschbecken, Schrankfronten im Shaker-Stil, schwarzen Schränken, Marmor-Arbeitsplatte, Rückwand aus Backstein, hellem Holzboden und schwarzer Arbeitsplatte in Richmond
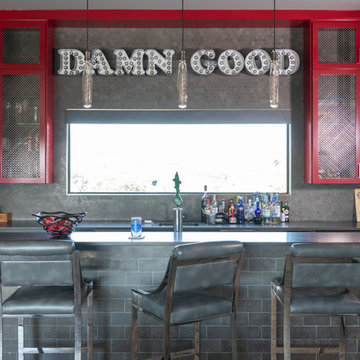
A Damn Good wet bar.
Zweizeilige, Mittelgroße Industrial Hausbar mit Unterbauwaschbecken, roten Schränken, Quarzwerkstein-Arbeitsplatte, Küchenrückwand in Grau, Rückwand aus Keramikfliesen, braunem Holzboden, grauem Boden, schwarzer Arbeitsplatte, Bartheke und Schrankfronten im Shaker-Stil in Austin
Zweizeilige, Mittelgroße Industrial Hausbar mit Unterbauwaschbecken, roten Schränken, Quarzwerkstein-Arbeitsplatte, Küchenrückwand in Grau, Rückwand aus Keramikfliesen, braunem Holzboden, grauem Boden, schwarzer Arbeitsplatte, Bartheke und Schrankfronten im Shaker-Stil in Austin
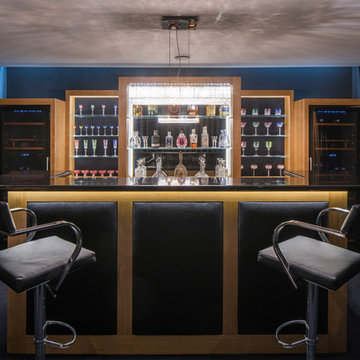
Zweizeilige Moderne Hausbar mit Bartheke, Glasfronten, hellbraunen Holzschränken, Teppichboden, schwarzem Boden und schwarzer Arbeitsplatte in London
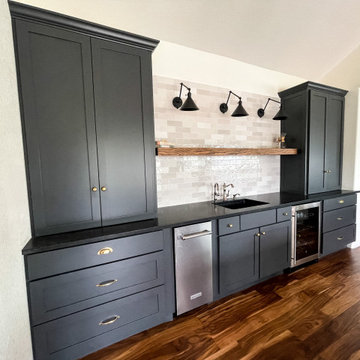
Zweizeilige, Geräumige Country Hausbar mit Bartresen, Unterbauwaschbecken, Schrankfronten im Shaker-Stil, blauen Schränken, Quarzit-Arbeitsplatte, bunter Rückwand, Rückwand aus Metrofliesen, braunem Holzboden, braunem Boden und schwarzer Arbeitsplatte in Sonstige
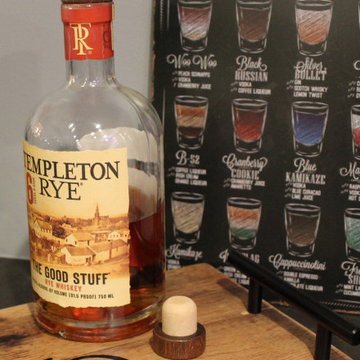
A lower level home bar in a Bettendorf Iowa home with LED-lit whiskey barrel planks, Koch Knotty Alder gray cabinetry, and Cambria Quartz counters in Charlestown design. Galveston series pendant lighting by Quorum also featured. Design and select materials by Village Home Stores for Kerkhoff Homes of the Quad Cities.
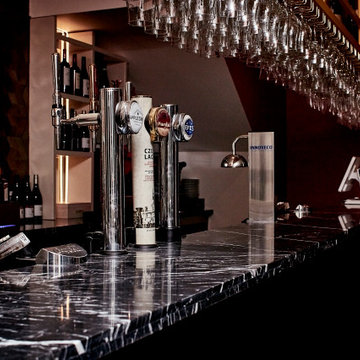
We templated, supplied and fitted that beautiful Nero Marquina Honed bar top to Izmir Bar & Grill & Restaurant.
We quarried and manufactured Nero Marquina Honed marble in Spain.
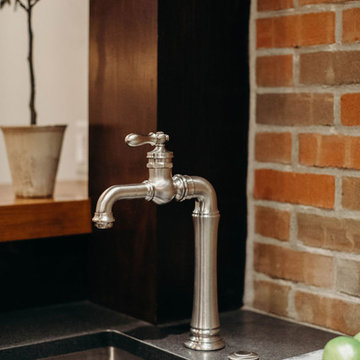
Custom Home Bar with Stainless Steel Sink Base Cabinet.
Große, Zweizeilige Industrial Hausbar mit Bartheke, Unterbauwaschbecken, offenen Schränken, schwarzen Schränken, Quarzwerkstein-Arbeitsplatte, Küchenrückwand in Rot, Rückwand aus Backstein, Vinylboden, beigem Boden und schwarzer Arbeitsplatte in Detroit
Große, Zweizeilige Industrial Hausbar mit Bartheke, Unterbauwaschbecken, offenen Schränken, schwarzen Schränken, Quarzwerkstein-Arbeitsplatte, Küchenrückwand in Rot, Rückwand aus Backstein, Vinylboden, beigem Boden und schwarzer Arbeitsplatte in Detroit
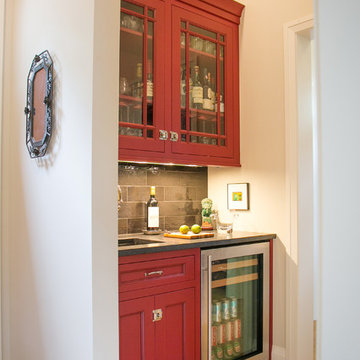
This craftsman lake home incorporates modern amenities and cherished family heirlooms. Many light fixtures and furniture pieces were acquired over generations and very thoughtfully designed into the new home. The open concept layout of this home makes entertaining guests a dream.
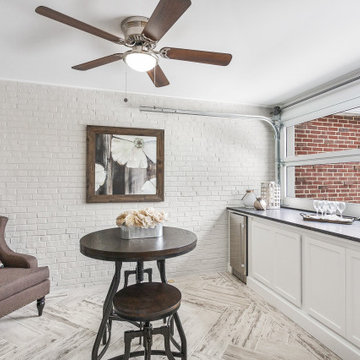
Zweizeilige, Mittelgroße Klassische Hausbar mit Bartheke, Schrankfronten mit vertiefter Füllung, weißen Schränken, Granit-Arbeitsplatte, Keramikboden, grauem Boden und schwarzer Arbeitsplatte in Wilmington
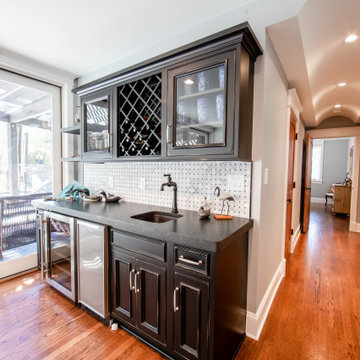
Finished basement with deluxe wet bar leads out to pool deck with wall of sliding glass doors.
Zweizeilige, Große Maritime Hausbar mit Unterbauwaschbecken, Schrankfronten mit vertiefter Füllung, schwarzen Schränken, Quarzit-Arbeitsplatte, Küchenrückwand in Weiß, Rückwand aus Marmor, braunem Holzboden, braunem Boden und schwarzer Arbeitsplatte in Charlotte
Zweizeilige, Große Maritime Hausbar mit Unterbauwaschbecken, Schrankfronten mit vertiefter Füllung, schwarzen Schränken, Quarzit-Arbeitsplatte, Küchenrückwand in Weiß, Rückwand aus Marmor, braunem Holzboden, braunem Boden und schwarzer Arbeitsplatte in Charlotte
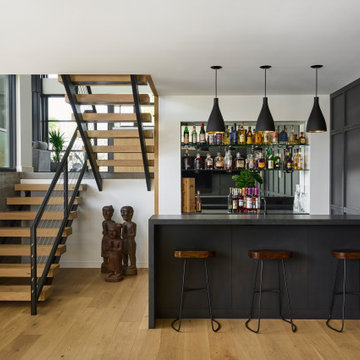
Split-level space with bar and wood paneling.
Zweizeilige, Mittelgroße Moderne Hausbar mit Bartheke, Unterbauwaschbecken, profilierten Schrankfronten, grauen Schränken, Quarzwerkstein-Arbeitsplatte, hellem Holzboden und schwarzer Arbeitsplatte in Phoenix
Zweizeilige, Mittelgroße Moderne Hausbar mit Bartheke, Unterbauwaschbecken, profilierten Schrankfronten, grauen Schränken, Quarzwerkstein-Arbeitsplatte, hellem Holzboden und schwarzer Arbeitsplatte in Phoenix
Zweizeilige Hausbar mit schwarzer Arbeitsplatte Ideen und Design
6