Zweizeilige, Kleine Hausbar Ideen und Design
Suche verfeinern:
Budget
Sortieren nach:Heute beliebt
21 – 40 von 823 Fotos
1 von 3
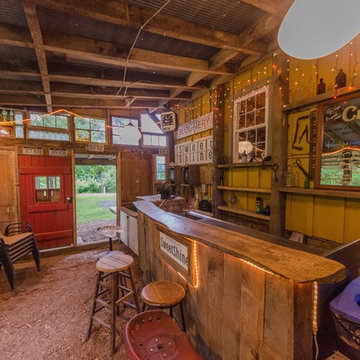
Walk out basement.
Kleine, Zweizeilige Urige Hausbar mit braunem Boden, Bartheke, Arbeitsplatte aus Holz, Unterbauwaschbecken, Küchenrückwand in Braun, Rückwand aus Holz und brauner Arbeitsplatte in Baltimore
Kleine, Zweizeilige Urige Hausbar mit braunem Boden, Bartheke, Arbeitsplatte aus Holz, Unterbauwaschbecken, Küchenrückwand in Braun, Rückwand aus Holz und brauner Arbeitsplatte in Baltimore
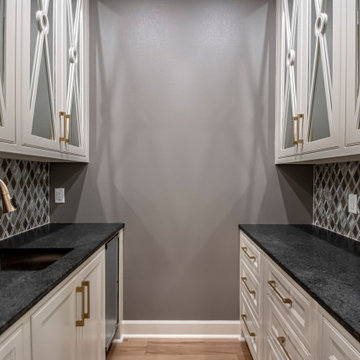
Zweizeilige, Kleine Klassische Hausbar mit Bartresen, Unterbauwaschbecken, Kassettenfronten, weißen Schränken, Granit-Arbeitsplatte, bunter Rückwand, Rückwand aus Metallfliesen, hellem Holzboden, beigem Boden und schwarzer Arbeitsplatte in Little Rock
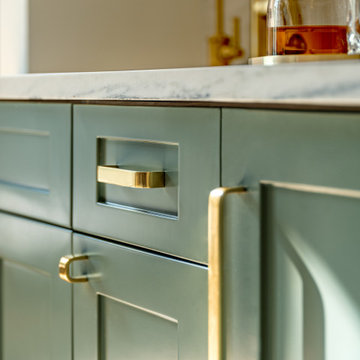
Crafted with meticulous attention to detail, this bar boasts luxurious brass fixtures that lend a touch of opulence. The glistening marble backsplash adds a sense of grandeur, creating a stunning focal point that commands attention.
Designed with a family in mind, this bar seamlessly blends style and practicality. It's a space where you can gather with loved ones, creating cherished memories while enjoying your favorite beverages. Whether you're hosting intimate gatherings or simply unwinding after a long day, this bar caters to your every need!

Our Austin studio decided to go bold with this project by ensuring that each space had a unique identity in the Mid-Century Modern style bathroom, butler's pantry, and mudroom. We covered the bathroom walls and flooring with stylish beige and yellow tile that was cleverly installed to look like two different patterns. The mint cabinet and pink vanity reflect the mid-century color palette. The stylish knobs and fittings add an extra splash of fun to the bathroom.
The butler's pantry is located right behind the kitchen and serves multiple functions like storage, a study area, and a bar. We went with a moody blue color for the cabinets and included a raw wood open shelf to give depth and warmth to the space. We went with some gorgeous artistic tiles that create a bold, intriguing look in the space.
In the mudroom, we used siding materials to create a shiplap effect to create warmth and texture – a homage to the classic Mid-Century Modern design. We used the same blue from the butler's pantry to create a cohesive effect. The large mint cabinets add a lighter touch to the space.
---
Project designed by the Atomic Ranch featured modern designers at Breathe Design Studio. From their Austin design studio, they serve an eclectic and accomplished nationwide clientele including in Palm Springs, LA, and the San Francisco Bay Area.
For more about Breathe Design Studio, see here: https://www.breathedesignstudio.com/
To learn more about this project, see here: https://www.breathedesignstudio.com/atomic-ranch

WIth a lot of love and labor, Robinson Home helped to bring this dated 1980's ranch style house into the 21st century. The central part of the house went through major changes including the addition of a back deck, the removal of some interior walls, and the relocation of the kitchen just to name a few. The result is a much more light and airy space that flows much better than before.
There is a ton to say about this project so feel free to comment with any questions.
Photography by Will Robinson

Photography: Stacy Zarin Goldberg
Zweizeilige, Kleine Klassische Hausbar mit Bartresen, Unterbauwaschbecken, Schrankfronten im Shaker-Stil, weißen Schränken, Quarzwerkstein-Arbeitsplatte, Küchenrückwand in Blau, Rückwand aus Mosaikfliesen, dunklem Holzboden und braunem Boden in Baltimore
Zweizeilige, Kleine Klassische Hausbar mit Bartresen, Unterbauwaschbecken, Schrankfronten im Shaker-Stil, weißen Schränken, Quarzwerkstein-Arbeitsplatte, Küchenrückwand in Blau, Rückwand aus Mosaikfliesen, dunklem Holzboden und braunem Boden in Baltimore
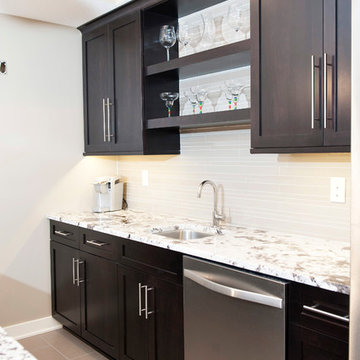
This handsome basement bar finish kept crisp clean lines with high contrast between the dark cabinets and light countertops and backsplash. Stainless steel appliances, sink and fixtures compliment the design, and floating shelves leave space for the display of glassware.
Schedule a free consultation with one of our designers today:
https://paramount-kitchens.com/
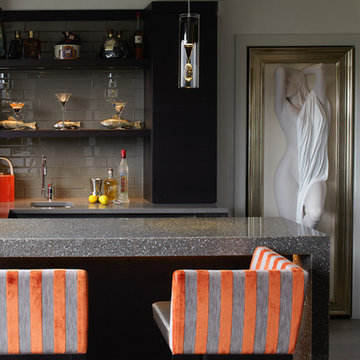
SieMatic Cabinetry in Truffle Brown Pine Wood Veneer with Truffle Brown Pine Wood shelving. SieMatic Nickel Gloss framed Glass Tall Display Cabinet with Truffle Brown Pine Wood Veneer interior.
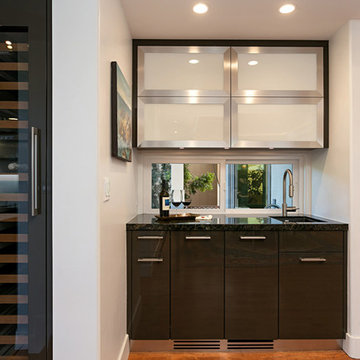
Zweizeilige, Kleine Moderne Hausbar mit Bartresen, Unterbauwaschbecken, Glasfronten, schwarzen Schränken, Granit-Arbeitsplatte, braunem Holzboden, braunem Boden und schwarzer Arbeitsplatte in San Diego

Zweizeilige, Kleine Klassische Hausbar mit Bartresen, Unterbauwaschbecken, Schrankfronten im Shaker-Stil, weißen Schränken, Quarzwerkstein-Arbeitsplatte, Küchenrückwand in Weiß, Rückwand aus Metrofliesen, dunklem Holzboden, braunem Boden und schwarzer Arbeitsplatte in Orange County
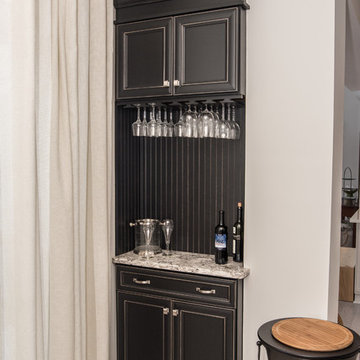
Small Bar area with Custom Build Cabinets
Zweizeilige, Kleine Klassische Hausbar mit Bartresen, Schrankfronten mit vertiefter Füllung, schwarzen Schränken und Quarzwerkstein-Arbeitsplatte in New York
Zweizeilige, Kleine Klassische Hausbar mit Bartresen, Schrankfronten mit vertiefter Füllung, schwarzen Schränken und Quarzwerkstein-Arbeitsplatte in New York

Our design team wanted to achieve a Pacific Northwest transitional contemporary home with a bit of nautical feel to the exterior. We mixed organic elements throughout the house to tie the look all together, along with white cabinets in the kitchen. We hope you enjoy the interior trim details we added on columns and in our tub surrounds. We took extra care on our stair system with a wrought iron accent along the top.
Photography: Layne Freedle

This large gated estate includes one of the original Ross cottages that served as a summer home for people escaping San Francisco's fog. We took the main residence built in 1941 and updated it to the current standards of 2020 while keeping the cottage as a guest house. A massive remodel in 1995 created a classic white kitchen. To add color and whimsy, we installed window treatments fabricated from a Josef Frank citrus print combined with modern furnishings. Throughout the interiors, foliate and floral patterned fabrics and wall coverings blur the inside and outside worlds.

Custom Basement Bar Design by Natalie Fuglestveit Interior Design, Calgary & Kelowna Interior Design Firm. Featuring Caesarstone Raw Concrete quartz countertops, symmetrical bar design, ebony oak custom millwork, antique glass backed open shelves, wine fridges, and bar sink.
Photo Credit: Lindsay Nichols Photography.
Contractor: Triangle Enterprises Ltd.

Builder: Copper Creek, LLC
Architect: David Charlez Designs
Interior Design: Bria Hammel Interiors
Photo Credit: Spacecrafting
Zweizeilige, Kleine Klassische Hausbar mit Bartresen, Einbauwaschbecken, weißen Schränken, Quarzit-Arbeitsplatte, Küchenrückwand in Weiß, Rückwand aus Keramikfliesen, Keramikboden, braunem Boden und grauer Arbeitsplatte in Minneapolis
Zweizeilige, Kleine Klassische Hausbar mit Bartresen, Einbauwaschbecken, weißen Schränken, Quarzit-Arbeitsplatte, Küchenrückwand in Weiß, Rückwand aus Keramikfliesen, Keramikboden, braunem Boden und grauer Arbeitsplatte in Minneapolis
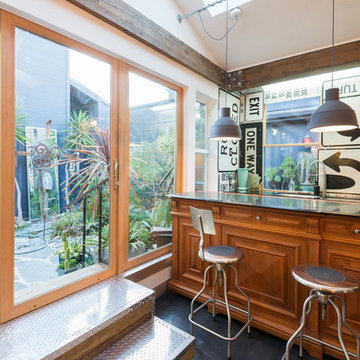
Zweizeilige, Kleine Stilmix Hausbar mit Bartheke, profilierten Schrankfronten und hellbraunen Holzschränken in San Francisco
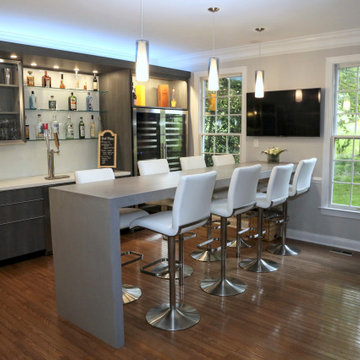
Zweizeilige, Kleine Moderne Hausbar mit Bartheke und flächenbündigen Schrankfronten in Philadelphia
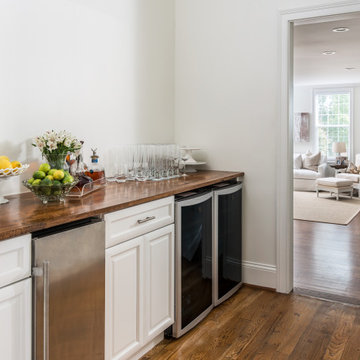
Photography: Garett + Carrie Buell of Studiobuell/ studiobuell.com
Zweizeilige, Kleine Klassische Hausbar ohne Waschbecken mit profilierten Schrankfronten, weißen Schränken, Arbeitsplatte aus Holz und braunem Holzboden in Nashville
Zweizeilige, Kleine Klassische Hausbar ohne Waschbecken mit profilierten Schrankfronten, weißen Schränken, Arbeitsplatte aus Holz und braunem Holzboden in Nashville
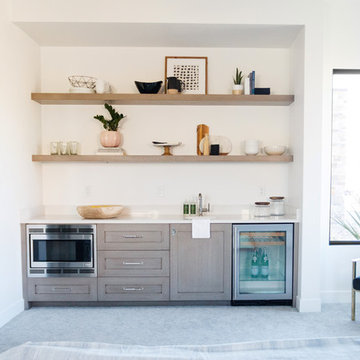
Zweizeilige, Kleine Moderne Hausbar mit Bartresen, Unterbauwaschbecken, Schrankfronten im Shaker-Stil, hellen Holzschränken, Quarzwerkstein-Arbeitsplatte, Küchenrückwand in Weiß, Rückwand aus Stein und weißer Arbeitsplatte in Las Vegas

Brass & shiplap accents make this home bar unique!
Zweizeilige, Kleine Klassische Hausbar mit Bartheke, Unterbauwaschbecken, Schrankfronten im Shaker-Stil, dunklen Holzschränken, Marmor-Arbeitsplatte, Küchenrückwand in Weiß, Rückwand aus Holz, Porzellan-Bodenfliesen und weißer Arbeitsplatte in Minneapolis
Zweizeilige, Kleine Klassische Hausbar mit Bartheke, Unterbauwaschbecken, Schrankfronten im Shaker-Stil, dunklen Holzschränken, Marmor-Arbeitsplatte, Küchenrückwand in Weiß, Rückwand aus Holz, Porzellan-Bodenfliesen und weißer Arbeitsplatte in Minneapolis
Zweizeilige, Kleine Hausbar Ideen und Design
2