Zweizeilige Küchen Ideen und Design
Suche verfeinern:
Budget
Sortieren nach:Heute beliebt
1 – 20 von 86 Fotos
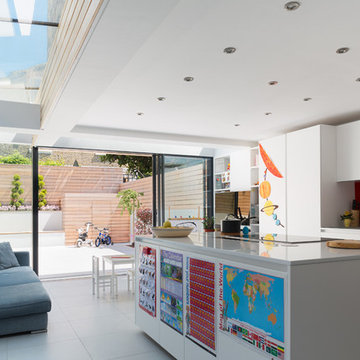
Zweizeilige Moderne Küche mit Kücheninsel, Unterbauwaschbecken, flächenbündigen Schrankfronten, weißen Schränken, Küchenrückwand in Rot und Glasrückwand in London

Zweizeilige, Mittelgroße Moderne Wohnküche mit Unterbauwaschbecken, flächenbündigen Schrankfronten, weißen Schränken, Arbeitsplatte aus Holz, Küchenrückwand in Grau, Rückwand aus Mosaikfliesen, Elektrogeräten mit Frontblende, braunem Holzboden, Halbinsel, beigem Boden und beiger Arbeitsplatte in Rom
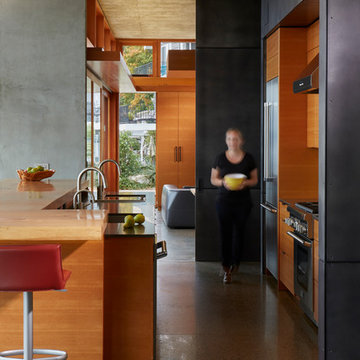
Patrick Barta
Zweizeilige Moderne Küche mit flächenbündigen Schrankfronten, hellbraunen Holzschränken, Küchengeräten aus Edelstahl und Kücheninsel in Seattle
Zweizeilige Moderne Küche mit flächenbündigen Schrankfronten, hellbraunen Holzschränken, Küchengeräten aus Edelstahl und Kücheninsel in Seattle
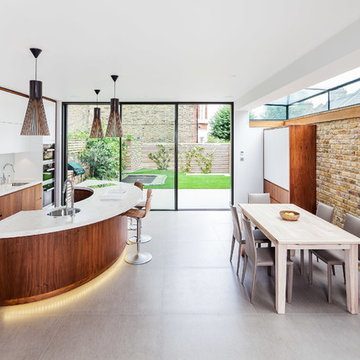
This stunning Wandsworth kitchen demonstrates elegant lighting solutions and ceiling speakers designed to adapt to any occasion.
Zweizeilige, Große Moderne Küche mit Unterbauwaschbecken, flächenbündigen Schrankfronten, hellbraunen Holzschränken, Küchenrückwand in Weiß, Küchengeräten aus Edelstahl und Kücheninsel in London
Zweizeilige, Große Moderne Küche mit Unterbauwaschbecken, flächenbündigen Schrankfronten, hellbraunen Holzschränken, Küchenrückwand in Weiß, Küchengeräten aus Edelstahl und Kücheninsel in London
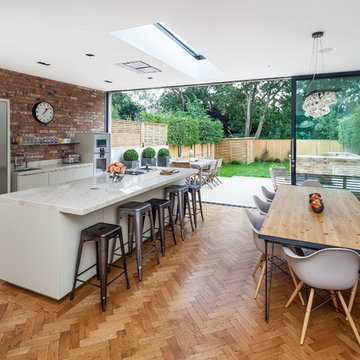
Zweizeilige Moderne Wohnküche mit Marmor-Arbeitsplatte, Küchenrückwand in Rot, Küchengeräten aus Edelstahl, braunem Holzboden, Kücheninsel und weißen Schränken in Surrey

Offene, Zweizeilige Moderne Küche mit Unterbauwaschbecken, Schrankfronten mit vertiefter Füllung, weißen Schränken und Küchenrückwand in Weiß in Washington, D.C.
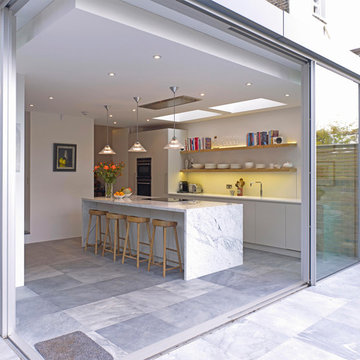
Bespoke furniture by Finch London
Zweizeilige Moderne Küche mit offenen Schränken, hellen Holzschränken, Küchenrückwand in Weiß und Kücheninsel in London
Zweizeilige Moderne Küche mit offenen Schränken, hellen Holzschränken, Küchenrückwand in Weiß und Kücheninsel in London
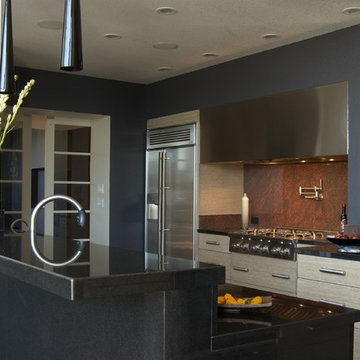
The decision to remodel your kitchen isn't one to take lightly. But, if you really don't enjoy spending time there, it may be time for a change. That was the situation facing the owners of this remodeled kitchen, says interior designer Vernon Applegate.
"The old kitchen was dismal," he says. "It was small, cramped and outdated, with low ceilings and a style that reminded me of the early ‘80s."
It was also some way from what the owners – a young couple – wanted. They were looking for a contemporary open-plan kitchen and family room where they could entertain guests and, in the future, keep an eye on their children. Two sinks, dishwashers and refrigerators were on their wish list, along with storage space for appliances and other equipment.
Applegate's first task was to open up and increase the space by demolishing some walls and raising the height of the ceiling.
"The house sits on a steep ravine. The original architect's plans for the house were missing, so we needed to be sure which walls were structural and which were decorative," he says.
With the walls removed and the ceiling height increased by 18 inches, the new kitchen is now three times the size of the original galley kitchen.
The main work area runs along the back of the kitchen, with an island providing additional workspace and a place for guests to linger.
A color palette of dark blues and reds was chosen for the walls and backsplashes. Black was used for the kitchen island top and back.
"Blue provides a sense of intimacy, and creates a contrast with the bright living and dining areas, which have lots of natural light coming through their large windows," he says. "Blue also works as a restful backdrop for anyone watching the large screen television in the kitchen."
A mottled red backsplash adds to the intimate tone and makes the walls seem to pop out, especially around the range hood, says Applegate. From the family room, the black of the kitchen island provides a visual break between the two spaces.
"I wanted to avoid people's eyes going straight to the cabinetry, so I extended the black countertop down to the back of the island to form a negative space and divide the two areas," he says.
"The kitchen is now the axis of the whole public space in the house. From there you can see the dining room, living room and family room, as well as views of the hills and the water beyond."
Cabinets : Custom rift sawn white oak, cerused dyed glaze
Countertops : Absolute black granite, polished
Flooring : Oak/driftwood grey from Gammapar
Bar stools : Techno with arms, walnut color
Lighting : Policelli
Backsplash : Red dragon marble
Sink : Stainless undermountby Blanco
Faucets : Grohe
Hot water system : InSinkErator
Oven : Jade
Cooktop : Independent Hoods, custom
Microwave : GE Monogram
Refrigerator : Jade
Dishwasher : Miele, Touchtronic anniversary Limited Edition
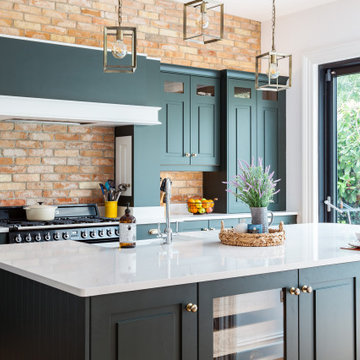
Zweizeilige, Mittelgroße Klassische Küche mit Landhausspüle, profilierten Schrankfronten, grünen Schränken, Rückwand aus Backstein, Kücheninsel und weißer Arbeitsplatte in Cork
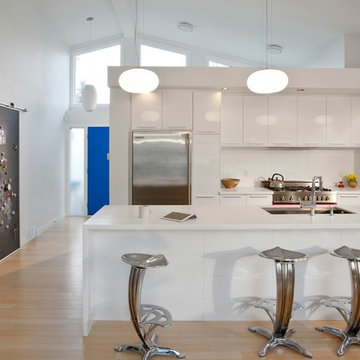
Calgary > Altadore > Ensuite, Stairs, Office, Living Room, Kitchen
Photo Credit: Bruce Edwards
Zweizeilige Moderne Küche mit Küchengeräten aus Edelstahl, Waschbecken, flächenbündigen Schrankfronten, weißen Schränken und Küchenrückwand in Weiß in Calgary
Zweizeilige Moderne Küche mit Küchengeräten aus Edelstahl, Waschbecken, flächenbündigen Schrankfronten, weißen Schränken und Küchenrückwand in Weiß in Calgary
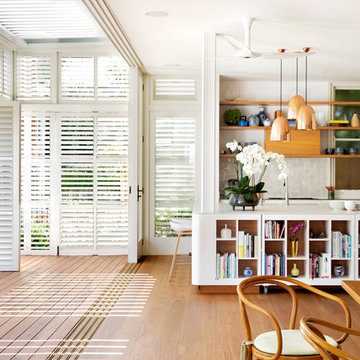
© Justin Alexander
Zweizeilige Klassische Wohnküche mit offenen Schränken, hellbraunen Holzschränken, Küchenrückwand in Beige, braunem Holzboden und Kücheninsel in Sydney
Zweizeilige Klassische Wohnküche mit offenen Schränken, hellbraunen Holzschränken, Küchenrückwand in Beige, braunem Holzboden und Kücheninsel in Sydney
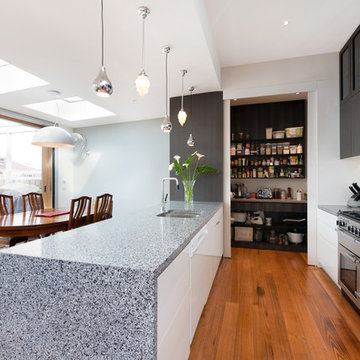
Extension Showing New Kitchen and Dining Room Adjacent New Deck Area Accessed Via Large Double Glazed Sliding Doors Constructed of Timber Salvaged from the Demolition Works. A Row of Double Glazed Skylights Provides Natural Light to this South Facing Extension. Kitchen Pantry Doors Shown Open. Photo by Matthew Mallett.
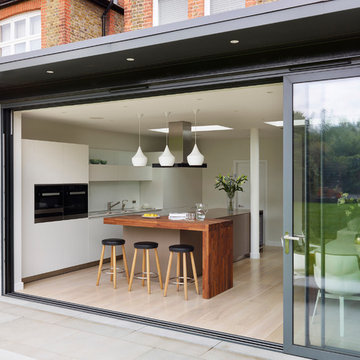
Kitchen Architecture – bulthaup b3 furniture in alpine white and clay laminate with glass wall panels and stone work surfaces with a walnut bar.
Offene, Zweizeilige Moderne Küche mit flächenbündigen Schrankfronten, weißen Schränken, Küchenrückwand in Weiß, hellem Holzboden und Kücheninsel in Sonstige
Offene, Zweizeilige Moderne Küche mit flächenbündigen Schrankfronten, weißen Schränken, Küchenrückwand in Weiß, hellem Holzboden und Kücheninsel in Sonstige
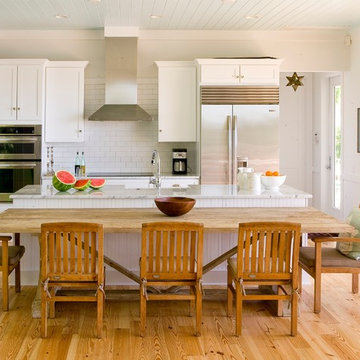
Offene, Zweizeilige, Große Maritime Küche mit Schrankfronten im Shaker-Stil, weißen Schränken, Küchenrückwand in Weiß, Rückwand aus Metrofliesen, Küchengeräten aus Edelstahl, braunem Holzboden, Kücheninsel und Marmor-Arbeitsplatte in Tampa
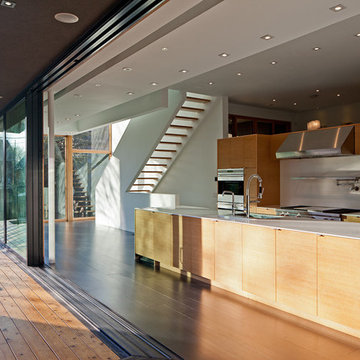
Located in Toronto’s Beaches district, 150_W addresses the challenges of maximizing southern exposure within an east-west oriented mid-lot while exploring opportunities for extended outdoor living spaces designed for the Canadian climate. The building’s plan and section is focused around a south-facing side-yard terrace creating an L-shaped cantilevered volume which helps shelter it from the winter winds while leaving it open to the warmth of the winter sun. This side terrace engages the site and home both spatially and environmentally, extending the interior living environment to a protected outdoor space for year-round use, while providing the framework for integrated passive design strategies.
Architect: nkA
Photography: Peter A. Sellar / www.photoklik.com
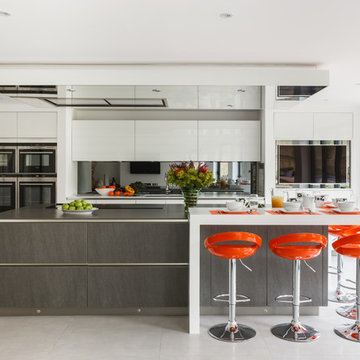
The new kitchen area sits at the rear of the house within an open-plan kitchen, living and dining space. The island has become the new gravitational point when family visit or when the couple are entertaining.
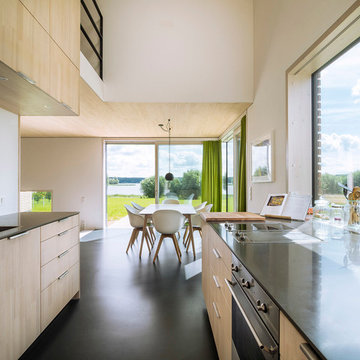
Zweizeilige, Große Moderne Wohnküche ohne Insel mit flächenbündigen Schrankfronten, hellen Holzschränken, Küchengeräten aus Edelstahl, Einbauwaschbecken, Küchenrückwand in Weiß, Betonboden und schwarzem Boden in Hamburg
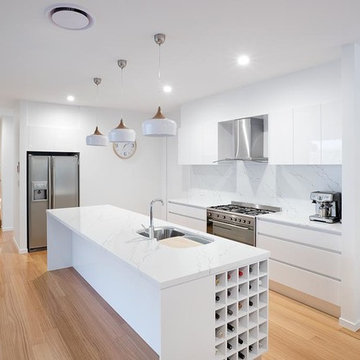
Zweizeilige, Kleine, Geschlossene Moderne Küche mit Küchengeräten aus Edelstahl, Kücheninsel, flächenbündigen Schrankfronten, weißen Schränken, Küchenrückwand in Weiß, Rückwand aus Marmor, Unterbauwaschbecken, Quarzwerkstein-Arbeitsplatte, hellem Holzboden und beigem Boden in Gold Coast - Tweed
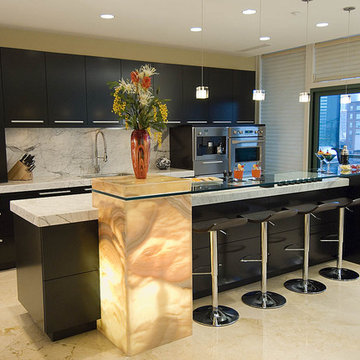
Zweizeilige Moderne Küche mit Küchengeräten aus Edelstahl, Marmor-Arbeitsplatte, flächenbündigen Schrankfronten, schwarzen Schränken, Küchenrückwand in Weiß und Rückwand aus Marmor in Louisville
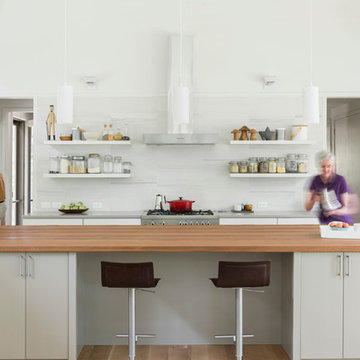
A modern, bright and white galley kitchen with large wooden island and a tile backsplash wall. The pantry and sink are to the side, making the kitchen a place for the family to spend.
A new interpretation of utilitarian farm structures. This mountain modern home sits in the foothills of North Carolina and brings a distinctly modern element to a rural working farm. It got its name because it was built to structurally support a series of hammocks that can be hung when the homeowners family comes for extended stays biannually. The hammocks can easily be taken down or moved to a different location and allows the home to hold many people comfortably under one roof.
2016 Todd Crawford Photography
Zweizeilige Küchen Ideen und Design
1