Zweizeilige Küchen mit Arbeitsplatte aus Fliesen Ideen und Design
Suche verfeinern:
Budget
Sortieren nach:Heute beliebt
41 – 60 von 840 Fotos
1 von 3
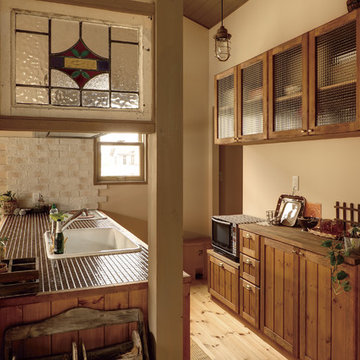
Offene, Zweizeilige Landhaus Küche mit Einbauwaschbecken, Schrankfronten mit vertiefter Füllung, hellbraunen Holzschränken, Arbeitsplatte aus Fliesen, hellem Holzboden, Kücheninsel und braunem Boden in Sonstige

Zweizeilige, Große Moderne Wohnküche mit Unterbauwaschbecken, schwarzen Schränken, Arbeitsplatte aus Fliesen, Küchenrückwand in Weiß, Rückwand aus Steinfliesen, Küchengeräten aus Edelstahl, braunem Holzboden, Kücheninsel, weißer Arbeitsplatte, flächenbündigen Schrankfronten und beigem Boden in Auckland
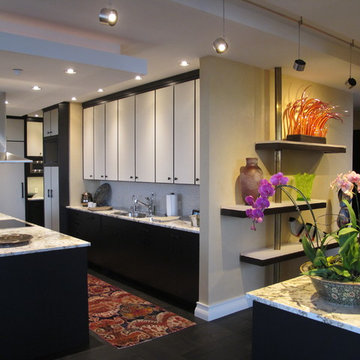
To artfully display the owner's ever growing art collection a custom designed and fabricated shelf installation consisting of 3Form Croma and walnut veneered shelving was cantilevered off the wall. The single vertical support consists of 4 back to back bronze angles secured at the floor and ceiling.
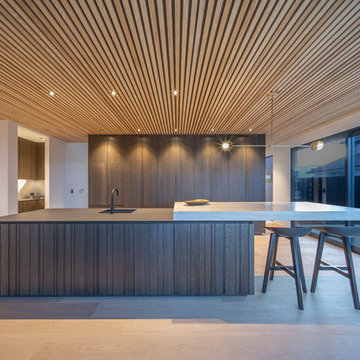
An architecturally designed home in rural Karaka with a strong injection of personality and modernity.
Client Brief:
The homeowners called for a kitchen to work harmoniously with the crisp and modern interior throughout the home. An oversized barn door creates a bold impact in the room and meant any kitchen design had to hold its own against this striking feature. Function-wise, the space had to be hard wearing and innovative for a family who love to entertain. The kitchen has mirrored the homeowners penchant for strong vertical styling on the exterior of the home by applying exacting clean lines and precise workmanship throughout. Using premium materials and a restricted colour palette, the result is a kitchen that connects with the overall aesthetic of the home and provides its homeowners with an indulgent yet highly practical space.
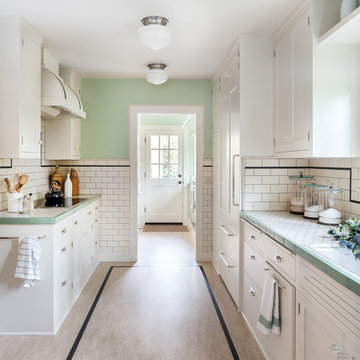
Zweizeilige Klassische Küche mit weißen Schränken, Arbeitsplatte aus Fliesen, Küchenrückwand in Weiß, Rückwand aus Metrofliesen, Elektrogeräten mit Frontblende und Schrankfronten im Shaker-Stil in Sacramento

Photography by Amy Birrer
This lovely beach cabin was completely remodeled to add more space and make it a bit more functional. Many vintage pieces were reused in keeping with the vintage of the space. We carved out new space in this beach cabin kitchen, bathroom and laundry area that was nonexistent in the previous layout. The original drainboard sink and gas range were incorporated into the new design as well as the reused door on the small reach-in pantry. The white tile countertop is trimmed in nautical rope detail and the backsplash incorporates subtle elements from the sea framed in beach glass colors. The client even chose light fixtures reminiscent of bulkhead lamps.
The bathroom doubles as a laundry area and is painted in blue and white with the same cream painted cabinets and countetop tile as the kitchen. We used a slightly different backsplash and glass pattern here and classic plumbing fixtures.

Offene, Zweizeilige, Mittelgroße Eklektische Küche mit Schrankfronten im Shaker-Stil, pinken Schränken, Arbeitsplatte aus Fliesen, Küchenrückwand in Grün, Rückwand aus Keramikfliesen, weißen Elektrogeräten, Keramikboden, grünem Boden und grüner Arbeitsplatte in Los Angeles
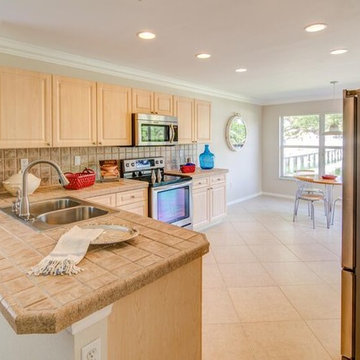
SOLD!
VM STUDIOS Photography
This open dining and living area was decorated with an eclectic americana red-white-blue style. The colors give a cozy atmosphere to the room. This staging with a view to the lake and plenty of light, was colorful, simple and cozy.

Photography by: Amy Birrer
This lovely beach cabin was completely remodeled to add more space and make it a bit more functional. Many vintage pieces were reused in keeping with the vintage of the space. We carved out new space in this beach cabin kitchen, bathroom and laundry area that was nonexistent in the previous layout. The original drainboard sink and gas range were incorporated into the new design as well as the reused door on the small reach-in pantry. The white tile countertop is trimmed in nautical rope detail and the backsplash incorporates subtle elements from the sea framed in beach glass colors. The client even chose light fixtures reminiscent of bulkhead lamps.
The bathroom doubles as a laundry area and is painted in blue and white with the same cream painted cabinets and countertop tile as the kitchen. We used a slightly different backsplash and glass pattern here and classic plumbing fixtures.
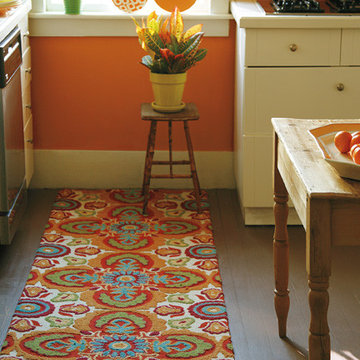
Like an enchanting kaleidoscope or magnificent mosaic tile floor, the Tara rug marries a floral medallion pattern with vivid color and three-dimensional texture. The motifs are raised in a chunky hooked wool, while the cream background is hooked in a lower, tighter loop. In shades of orange, red and leaf green with pops of turquoise, this is a feast for the eyes. 100% wool; hand-hooked. Color: Vermillion. Imported.
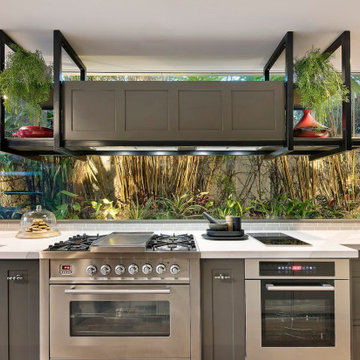
Offene, Zweizeilige, Geräumige Küche mit Landhausspüle, Schrankfronten im Shaker-Stil, braunen Schränken, Arbeitsplatte aus Fliesen, Glasrückwand, Küchengeräten aus Edelstahl, braunem Holzboden, Kücheninsel, braunem Boden, bunter Arbeitsplatte und Kassettendecke in Sydney
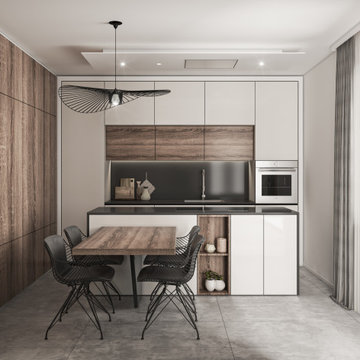
Zweizeilige, Kleine Moderne Wohnküche mit Unterbauwaschbecken, flächenbündigen Schrankfronten, weißen Schränken, Arbeitsplatte aus Fliesen, Küchenrückwand in Schwarz, Rückwand aus Porzellanfliesen, Küchengeräten aus Edelstahl, Porzellan-Bodenfliesen, Kücheninsel, grauem Boden, schwarzer Arbeitsplatte und eingelassener Decke in Turin
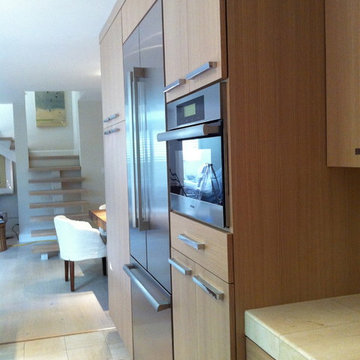
Modern beach bungalow with custom washed white oak through out living space
Zweizeilige, Kleine Maritime Wohnküche ohne Insel mit Unterbauwaschbecken, flächenbündigen Schrankfronten, hellen Holzschränken, Arbeitsplatte aus Fliesen, Rückwand aus Steinfliesen, Küchengeräten aus Edelstahl, Marmorboden und Küchenrückwand in Beige in Sonstige
Zweizeilige, Kleine Maritime Wohnküche ohne Insel mit Unterbauwaschbecken, flächenbündigen Schrankfronten, hellen Holzschränken, Arbeitsplatte aus Fliesen, Rückwand aus Steinfliesen, Küchengeräten aus Edelstahl, Marmorboden und Küchenrückwand in Beige in Sonstige
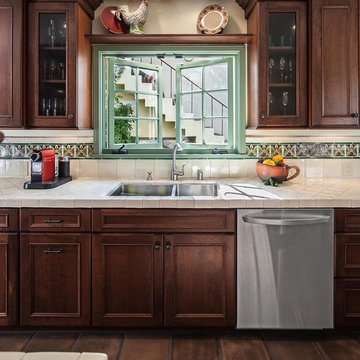
Geschlossene, Zweizeilige, Mittelgroße Mediterrane Küche mit Doppelwaschbecken, Schrankfronten mit vertiefter Füllung, dunklen Holzschränken, Arbeitsplatte aus Fliesen, Küchenrückwand in Grün, Rückwand aus Keramikfliesen, Küchengeräten aus Edelstahl und Keramikboden in Los Angeles
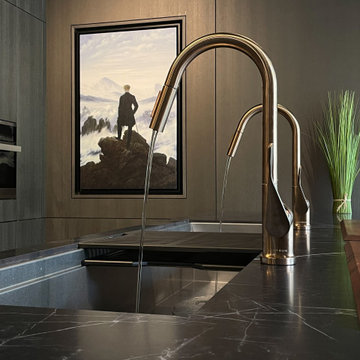
Close up of Zentrum Faucet in Kitchen with Zentrum Sink
Offene, Zweizeilige, Mittelgroße Moderne Küche mit flächenbündigen Schrankfronten, dunklen Holzschränken, Arbeitsplatte aus Fliesen, Küchenrückwand in Schwarz, Küchengeräten aus Edelstahl, Kücheninsel und schwarzer Arbeitsplatte in Atlanta
Offene, Zweizeilige, Mittelgroße Moderne Küche mit flächenbündigen Schrankfronten, dunklen Holzschränken, Arbeitsplatte aus Fliesen, Küchenrückwand in Schwarz, Küchengeräten aus Edelstahl, Kücheninsel und schwarzer Arbeitsplatte in Atlanta
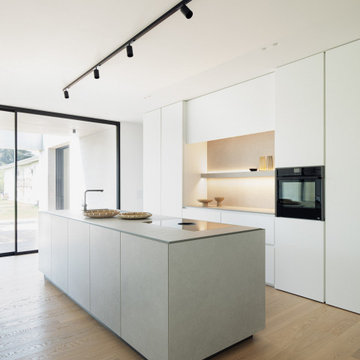
Offene, Zweizeilige, Mittelgroße Moderne Küche mit integriertem Waschbecken, flächenbündigen Schrankfronten, weißen Schränken, Arbeitsplatte aus Fliesen, Küchenrückwand in Grau, Rückwand aus Porzellanfliesen, schwarzen Elektrogeräten, hellem Holzboden, Kücheninsel, braunem Boden und grauer Arbeitsplatte in Venedig
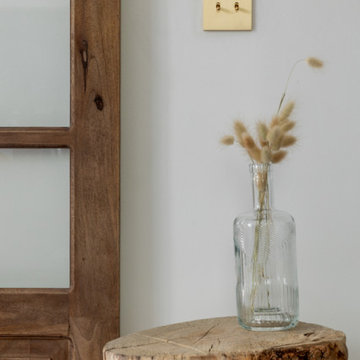
S'inspirer du colombage, le décor de la
maçonnerie de façade, en
jouant des pleins et des
vides, mais aussi des lignes
horizontales et verticales
Geschlossene, Zweizeilige, Mittelgroße Moderne Küche mit Unterbauwaschbecken, Arbeitsplatte aus Fliesen, Küchenrückwand in Beige, Rückwand aus Travertin, Küchengeräten aus Edelstahl, Keramikboden, Kücheninsel, beigem Boden und beiger Arbeitsplatte in Paris
Geschlossene, Zweizeilige, Mittelgroße Moderne Küche mit Unterbauwaschbecken, Arbeitsplatte aus Fliesen, Küchenrückwand in Beige, Rückwand aus Travertin, Küchengeräten aus Edelstahl, Keramikboden, Kücheninsel, beigem Boden und beiger Arbeitsplatte in Paris
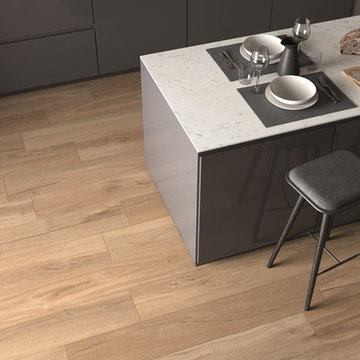
Jurupa Master - Available at Ceramo.
Available in 5 sophisticated neutral shades, the Jurupa range is a smooth blend of warmth and elegance.
Zweizeilige Moderne Küche mit Unterbauwaschbecken, flächenbündigen Schrankfronten, grauen Schränken, Arbeitsplatte aus Fliesen, Küchenrückwand in Grau, Rückwand aus Porzellanfliesen, schwarzen Elektrogeräten, Porzellan-Bodenfliesen und Kücheninsel in Perth
Zweizeilige Moderne Küche mit Unterbauwaschbecken, flächenbündigen Schrankfronten, grauen Schränken, Arbeitsplatte aus Fliesen, Küchenrückwand in Grau, Rückwand aus Porzellanfliesen, schwarzen Elektrogeräten, Porzellan-Bodenfliesen und Kücheninsel in Perth
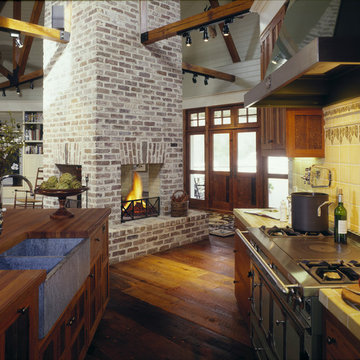
John McManus Photography
Offene, Zweizeilige, Mittelgroße Landhaus Küche mit hellbraunen Holzschränken, Arbeitsplatte aus Fliesen, Küchenrückwand in Gelb, Küchengeräten aus Edelstahl, Landhausspüle, Schrankfronten mit vertiefter Füllung, Rückwand aus Keramikfliesen, dunklem Holzboden und Kücheninsel in Atlanta
Offene, Zweizeilige, Mittelgroße Landhaus Küche mit hellbraunen Holzschränken, Arbeitsplatte aus Fliesen, Küchenrückwand in Gelb, Küchengeräten aus Edelstahl, Landhausspüle, Schrankfronten mit vertiefter Füllung, Rückwand aus Keramikfliesen, dunklem Holzboden und Kücheninsel in Atlanta
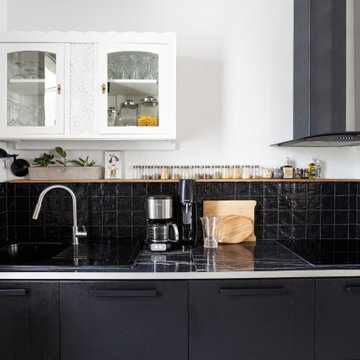
Cuisine noire, crédence en zelige, plan de travail carrelé en effet marbre noir
Offene, Zweizeilige, Mittelgroße Eklektische Küche mit Waschbecken, Kassettenfronten, schwarzen Schränken, Arbeitsplatte aus Fliesen, Küchenrückwand in Schwarz, Rückwand aus Terrakottafliesen, Elektrogeräten mit Frontblende, Betonboden, Kücheninsel, grauem Boden und schwarzer Arbeitsplatte in Paris
Offene, Zweizeilige, Mittelgroße Eklektische Küche mit Waschbecken, Kassettenfronten, schwarzen Schränken, Arbeitsplatte aus Fliesen, Küchenrückwand in Schwarz, Rückwand aus Terrakottafliesen, Elektrogeräten mit Frontblende, Betonboden, Kücheninsel, grauem Boden und schwarzer Arbeitsplatte in Paris
Zweizeilige Küchen mit Arbeitsplatte aus Fliesen Ideen und Design
3