Zweizeilige Küchen mit Granit-Arbeitsplatte Ideen und Design
Sortieren nach:Heute beliebt
61 – 80 von 37.485 Fotos
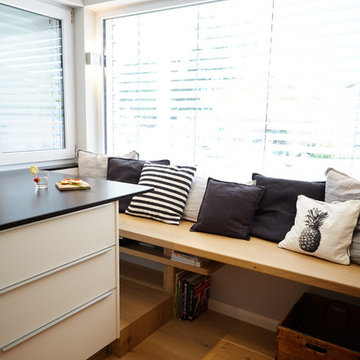
Ein gemütlicher Platz in der Küche und ganz nah am Garten.
Foto: Flo Fetzer
Offene, Zweizeilige, Mittelgroße Moderne Küche mit Unterbauwaschbecken, flächenbündigen Schrankfronten, grauen Schränken, Granit-Arbeitsplatte, Küchenrückwand in Weiß, schwarzen Elektrogeräten, hellem Holzboden, Kücheninsel, braunem Boden und schwarzer Arbeitsplatte in München
Offene, Zweizeilige, Mittelgroße Moderne Küche mit Unterbauwaschbecken, flächenbündigen Schrankfronten, grauen Schränken, Granit-Arbeitsplatte, Küchenrückwand in Weiß, schwarzen Elektrogeräten, hellem Holzboden, Kücheninsel, braunem Boden und schwarzer Arbeitsplatte in München
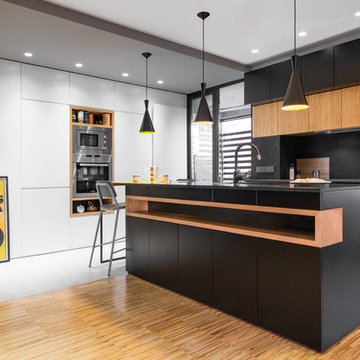
La cocina está integrada en el salón. Se compone de dos lineas de muebles, uno de ellos es una isla con barra.
Offene, Zweizeilige, Große Moderne Küche mit Unterbauwaschbecken, flächenbündigen Schrankfronten, schwarzen Schränken, Granit-Arbeitsplatte, Elektrogeräten mit Frontblende, braunem Holzboden, Kücheninsel und braunem Boden in Madrid
Offene, Zweizeilige, Große Moderne Küche mit Unterbauwaschbecken, flächenbündigen Schrankfronten, schwarzen Schränken, Granit-Arbeitsplatte, Elektrogeräten mit Frontblende, braunem Holzboden, Kücheninsel und braunem Boden in Madrid
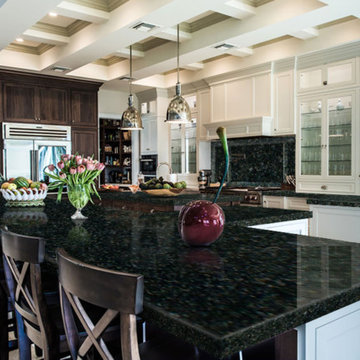
Butterfly Green granite is shown in this project!
Search "Butterfly Greenl" granite, see more granite or other stone options: http://www.stoneaction.com
Learn more about granite to see if it’s right for you:
Granite countertops can last a lifetime. It contains no harmful chemicals and do not emit harmful radiation or gasses. Granite is heat resistant and is one of the most heat-resistant countertops on the market. You can place a hot pan out of the oven directly onto the countertop surface. Experts do recommend the use of a trivet when using appliances that emit heat for long periods of time, such as crockpots. Since the material is so dense, there is a small possibility heating one area of the top and not the entire thing, could cause the countertop to crack.
Granite is scratch resistant. You can cut on it, but it will dull your knives! Granite scores a seven on Moh’s hardness scale.
Granite countertops are considered to be a low maintenance countertop surface. The likelihood of needing to be repaired or resurfaced is low. Granite is a porous material. Most fabricators will apply a sealer to granite countertops before they are installed which will protect them from absorbing liquids too quickly. Many sealers last more than 10 years before needing to be reapplied. When they do need to be reapplied, it is something that most homeowners can do on their own as the process is similar to cleaning. Darker granites are very dense and sometimes don’t even require a sealer.
When it comes to pricing, there are a lot of variables such as edge profile, total square footage, backsplash, etc. Don’t be fooled by the stereotype that all granite is expensive. Lower-range granites will cost less than high-range laminate. Though granite countertops are not considered “low range” in pricing, there are a lot of affordable options.
If you are looking for something truly unique, consider an exotic granite. Some quarries are not easily accessible and/or only able to be quarried for short periods of time throughout the year. If these circumstances exist in a quarry with gorgeous stone, the price will be driven upward.
You won’t find a lot of solid patterns or bright colors, but both do exist. Also, watch for a large range of color and pattern within the same color of stone. It’s always a good idea to view the exact slab(s) that will be fabricated for your kitchen to make sure they are what you expected to see from the sample. Another factor is that many exotic types of granite have huge flowing waves, and a small sample will not be an accurate representation of the whole slab.
Granite countertops are very resistant to chemicals. Acids and bases will not harm the material.
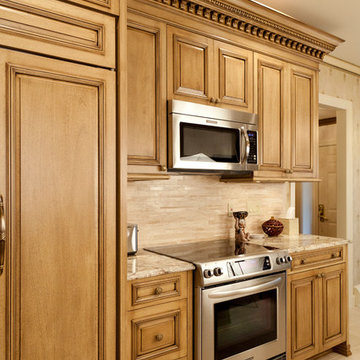
Zweizeilige, Kleine Klassische Wohnküche ohne Insel mit Unterbauwaschbecken, profilierten Schrankfronten, beigen Schränken, Granit-Arbeitsplatte, Küchenrückwand in Beige, Rückwand aus Keramikfliesen, Küchengeräten aus Edelstahl, Keramikboden und beigem Boden in New York
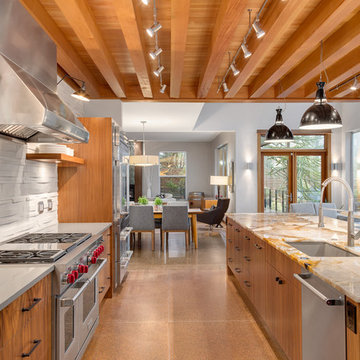
Portland Metro's Design and Build Firm | Photo Credit: Justin Krug
Zweizeilige, Große Moderne Wohnküche mit Unterbauwaschbecken, flächenbündigen Schrankfronten, hellbraunen Holzschränken, Granit-Arbeitsplatte, Rückwand aus Steinfliesen, Küchengeräten aus Edelstahl, Betonboden, Kücheninsel, Küchenrückwand in Weiß und braunem Boden in Portland
Zweizeilige, Große Moderne Wohnküche mit Unterbauwaschbecken, flächenbündigen Schrankfronten, hellbraunen Holzschränken, Granit-Arbeitsplatte, Rückwand aus Steinfliesen, Küchengeräten aus Edelstahl, Betonboden, Kücheninsel, Küchenrückwand in Weiß und braunem Boden in Portland

Zweizeilige, Mittelgroße Maritime Wohnküche mit Einbauwaschbecken, Schrankfronten im Shaker-Stil, weißen Schränken, Granit-Arbeitsplatte, Küchenrückwand in Grau, Rückwand aus Steinfliesen, Küchengeräten aus Edelstahl, braunem Holzboden, braunem Boden und Kücheninsel in Chicago
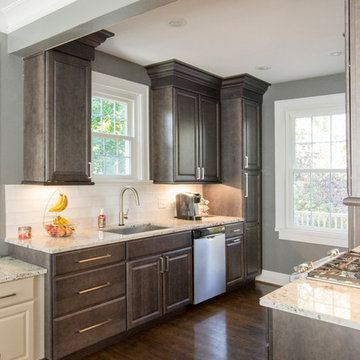
Zweizeilige, Kleine Wohnküche ohne Insel mit Einbauwaschbecken, dunklen Holzschränken, Granit-Arbeitsplatte, Küchenrückwand in Weiß, Küchengeräten aus Edelstahl und dunklem Holzboden in Cincinnati
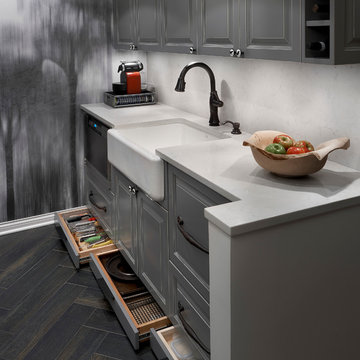
Zweizeilige, Kleine, Geschlossene Eklektische Küche ohne Insel mit Landhausspüle, profilierten Schrankfronten, grauen Schränken, Granit-Arbeitsplatte, Küchenrückwand in Weiß, Rückwand aus Mosaikfliesen, Elektrogeräten mit Frontblende und Porzellan-Bodenfliesen in Chicago
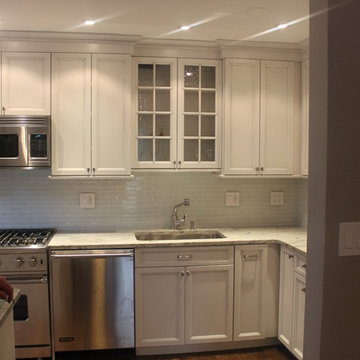
Tedd Wood Custom Cabinetry recessed panel door with Elite decorative framing bead in frosty white. Some areas have a grey glaze applied over the paint.
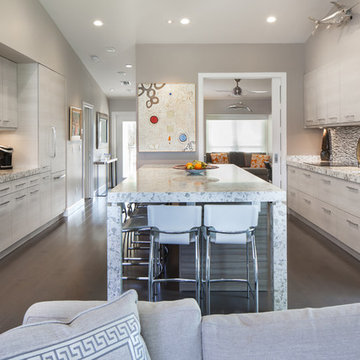
Rick Bethem
Zweizeilige, Mittelgroße Moderne Wohnküche mit Unterbauwaschbecken, Granit-Arbeitsplatte, Küchengeräten aus Edelstahl, Kücheninsel, flächenbündigen Schrankfronten, bunter Rückwand, Rückwand aus Stäbchenfliesen und dunklem Holzboden in Miami
Zweizeilige, Mittelgroße Moderne Wohnküche mit Unterbauwaschbecken, Granit-Arbeitsplatte, Küchengeräten aus Edelstahl, Kücheninsel, flächenbündigen Schrankfronten, bunter Rückwand, Rückwand aus Stäbchenfliesen und dunklem Holzboden in Miami
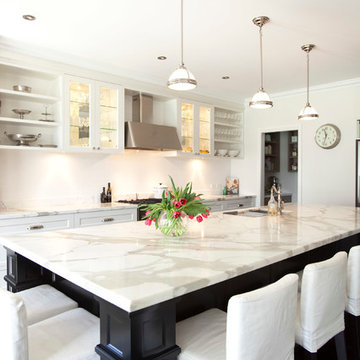
Zweizeilige, Mittelgroße Moderne Wohnküche mit Unterbauwaschbecken, offenen Schränken, weißen Schränken, Granit-Arbeitsplatte, Küchenrückwand in Weiß, Rückwand aus Keramikfliesen, Küchengeräten aus Edelstahl, dunklem Holzboden und Kücheninsel in Brisbane
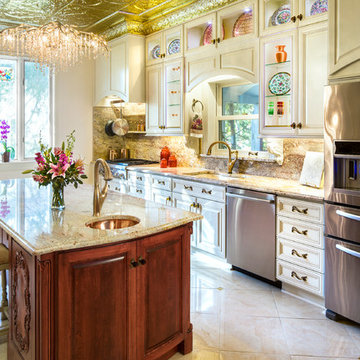
Zweizeilige, Geschlossene, Große Klassische Küche mit Unterbauwaschbecken, weißen Schränken, Rückwand aus Stein, Küchengeräten aus Edelstahl, Kücheninsel, Granit-Arbeitsplatte, beigem Boden, profilierten Schrankfronten, bunter Rückwand und Porzellan-Bodenfliesen in Cedar Rapids
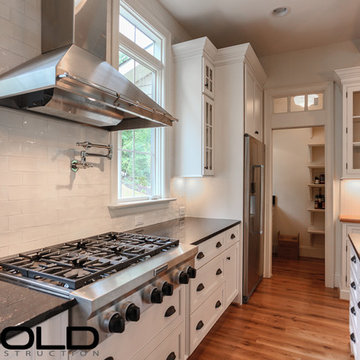
Beautiful white kitchen in Chapel Hill, NC. Large walk-in pantry with hardwood flooring.
Offene, Zweizeilige, Große Urige Küche mit Landhausspüle, Schrankfronten mit vertiefter Füllung, weißen Schränken, Granit-Arbeitsplatte, Küchenrückwand in Weiß, Rückwand aus Keramikfliesen, Küchengeräten aus Edelstahl, hellem Holzboden und Kücheninsel in Raleigh
Offene, Zweizeilige, Große Urige Küche mit Landhausspüle, Schrankfronten mit vertiefter Füllung, weißen Schränken, Granit-Arbeitsplatte, Küchenrückwand in Weiß, Rückwand aus Keramikfliesen, Küchengeräten aus Edelstahl, hellem Holzboden und Kücheninsel in Raleigh

French Country home built by Parkinson Building Group in the Waterview subdivision and featured on the cover of the Fall/Winter 2014 issue of Country French Magazine
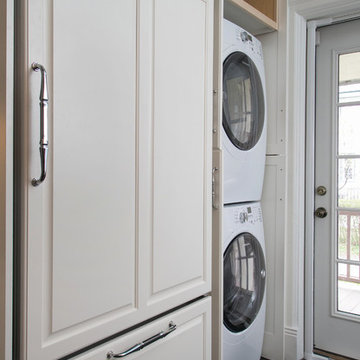
Charming and Creative Kitchen inspired by the Tudor style of the home... This kitchen is small but filled with a working pantry area, hidden washer and dryer, and even a small radius eat in dining table...
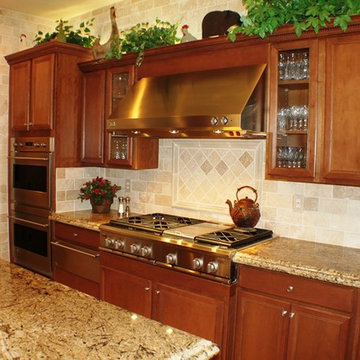
Zweizeilige, Mittelgroße Mediterrane Wohnküche mit Schrankfronten mit vertiefter Füllung, braunen Schränken, Granit-Arbeitsplatte, Küchenrückwand in Beige, Rückwand aus Steinfliesen, Küchengeräten aus Edelstahl und Kücheninsel in Las Vegas
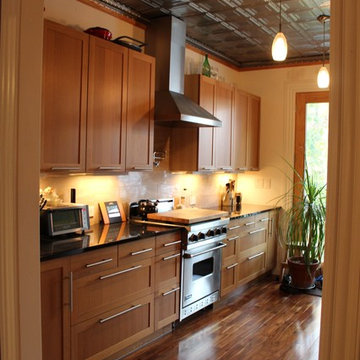
M. Drollette
Zweizeilige, Mittelgroße Stilmix Wohnküche mit Unterbauwaschbecken, Schrankfronten im Shaker-Stil, hellbraunen Holzschränken, Granit-Arbeitsplatte, Küchenrückwand in Beige, Rückwand aus Steinfliesen, Küchengeräten aus Edelstahl und braunem Holzboden in New York
Zweizeilige, Mittelgroße Stilmix Wohnküche mit Unterbauwaschbecken, Schrankfronten im Shaker-Stil, hellbraunen Holzschränken, Granit-Arbeitsplatte, Küchenrückwand in Beige, Rückwand aus Steinfliesen, Küchengeräten aus Edelstahl und braunem Holzboden in New York
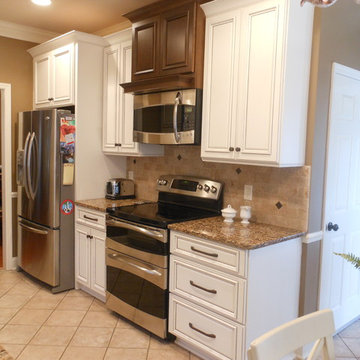
This little kitchen started off very dated with old brown cabinets. Because we were able to keep the tile floors,this kitchen was updated on a great budget! By adding a shelf or mantel on the front of a cabinets and choosing a nice dark stain, we were able to give this small kitchen to look and feel of a larger space with a wood hood. The area above the hood is available for storage. The trash can is no incorporated into the cabinets and the dishwasher is located on the right (for a right handed person). The open shelf for dishes allows the homeowner to show case her beautiful stoneware and makes for easy access for the kids to reach. Deep drawers allow for great storage.
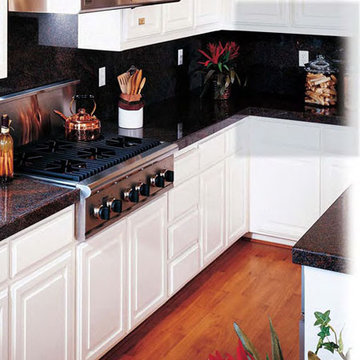
This is a custom who used our doors.
Geschlossene, Zweizeilige, Kleine Shabby-Style Küche mit profilierten Schrankfronten, weißen Schränken, Granit-Arbeitsplatte, Küchenrückwand in Schwarz, Rückwand aus Stein, Küchengeräten aus Edelstahl, braunem Holzboden und Kücheninsel in Chicago
Geschlossene, Zweizeilige, Kleine Shabby-Style Küche mit profilierten Schrankfronten, weißen Schränken, Granit-Arbeitsplatte, Küchenrückwand in Schwarz, Rückwand aus Stein, Küchengeräten aus Edelstahl, braunem Holzboden und Kücheninsel in Chicago
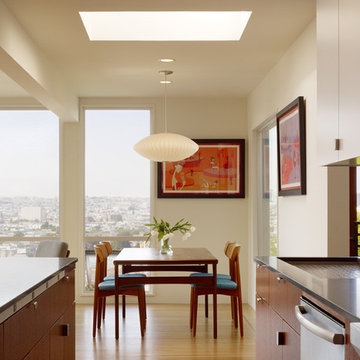
With little to work with but the potential for wonderful light and views, we have given this 1950's Bernal Heights residence an expansive feel that belies its limited square footage. Key to our design is a new staircase (strategically placed to accommodate a future third floor addition), which transforms the entryway and upper level. We collaborated with Andre Caradec of S/U/M Architecture on the design and fabrication of the unique guardrail. The pattern is the result of many considerations: a desire for the perforations to modulate relative to eye level while ascending and descending the stair, the need for a lightweight and self-supporting structure, and, as always, the complex dynamic between design intent, constructability and cost.
Photography: Matthew Millman
Zweizeilige Küchen mit Granit-Arbeitsplatte Ideen und Design
4