Zweizeilige Küchen mit Kalk-Rückwand Ideen und Design
Suche verfeinern:
Budget
Sortieren nach:Heute beliebt
41 – 60 von 376 Fotos
1 von 3
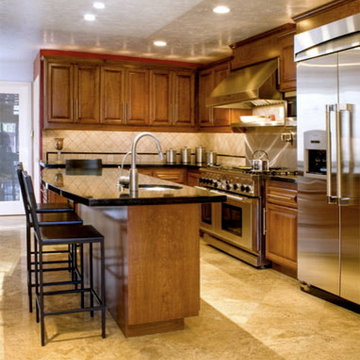
Mittelgroße, Zweizeilige Klassische Wohnküche mit Waschbecken, profilierten Schrankfronten, braunen Schränken, Granit-Arbeitsplatte, Küchenrückwand in Beige, Kalk-Rückwand, Küchengeräten aus Edelstahl, Porzellan-Bodenfliesen, Kücheninsel, beigem Boden und schwarzer Arbeitsplatte in Orange County

La visite de notre projet Chasse continue ! Nous vous emmenons ici dans la cuisine dessinée et réalisée sur mesure. Pour pimper cette cuisine @recordcuccine, aux jolies tonalités vert gris et moka ,son îlot en chêne, ses portes toute hauteur et ses niches ouvertes rétroéclairées, nous l’avons associée avec un plan de travail en pierre de chez @maisonderudet, des carreaux bejmat au sol de chez @mediterrananée stone, enrichie d'un deck en ipé que sépare une large baie coulissante de chez @alu style .
Découvrez les coulisses du projet dans nos "carnets de chantier" ?
Ici la cuisine ??
Architecte : @synesthesies
? @sabine_serrad
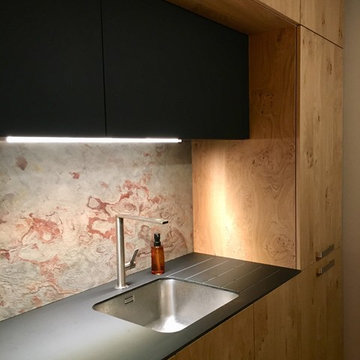
Cuisine US équipée
Mittelgroße, Zweizeilige Moderne Wohnküche mit hellen Holzschränken, Küchenrückwand in Grau, Unterbauwaschbecken, flächenbündigen Schrankfronten, Laminat-Arbeitsplatte, Kalk-Rückwand, Elektrogeräten mit Frontblende, hellem Holzboden, Halbinsel, beigem Boden und schwarzer Arbeitsplatte in Sonstige
Mittelgroße, Zweizeilige Moderne Wohnküche mit hellen Holzschränken, Küchenrückwand in Grau, Unterbauwaschbecken, flächenbündigen Schrankfronten, Laminat-Arbeitsplatte, Kalk-Rückwand, Elektrogeräten mit Frontblende, hellem Holzboden, Halbinsel, beigem Boden und schwarzer Arbeitsplatte in Sonstige
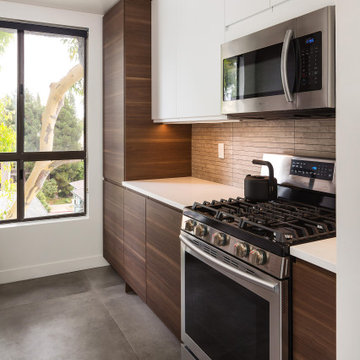
Loft kitchens are always tricky since they are usually very small and most don’t have much cabinet space.
Going against the standard design of opening the kitchen to the common area here we decided to close off a wall to allow additional cabinets to be installed.
2 large pantries were installed in the end of the kitchen for extra storage, a laundry enclosure was built to house the stackable washer/dryer unit and in the center of it all we have a large tall window to allow natural light to wash the space with light.
The modern cabinets have an integral pulls design to give them a clean look without any hardware showing.
Two tones, dark wood for bottom and tall cabinet and white for upper cabinets give this narrow galley kitchen a sensation of space.
tying it all together is the long narrow rectangular gray/brown lime stone backsplash.
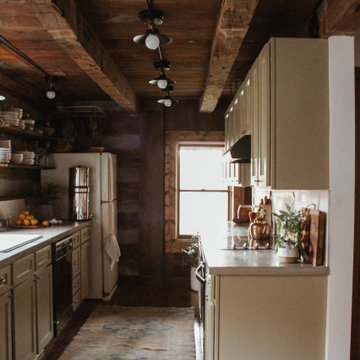
A 1791 settler cabin in Monroeville, PA. Additions and updates had been made over the years.
See before photos.
Zweizeilige Landhaus Wohnküche mit Landhausspüle, Schrankfronten im Shaker-Stil, grünen Schränken, Betonarbeitsplatte, Küchenrückwand in Beige, Kalk-Rückwand, schwarzen Elektrogeräten, dunklem Holzboden, braunem Boden, grauer Arbeitsplatte und freigelegten Dachbalken in Sonstige
Zweizeilige Landhaus Wohnküche mit Landhausspüle, Schrankfronten im Shaker-Stil, grünen Schränken, Betonarbeitsplatte, Küchenrückwand in Beige, Kalk-Rückwand, schwarzen Elektrogeräten, dunklem Holzboden, braunem Boden, grauer Arbeitsplatte und freigelegten Dachbalken in Sonstige
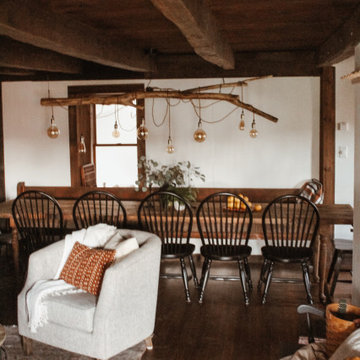
A 1791 settler cabin in Monroeville, PA. Additions and updates had been made over the years.
See before photos.
Zweizeilige Landhaus Wohnküche mit Landhausspüle, Schrankfronten im Shaker-Stil, grünen Schränken, Betonarbeitsplatte, Küchenrückwand in Beige, Kalk-Rückwand, schwarzen Elektrogeräten, dunklem Holzboden, braunem Boden, grauer Arbeitsplatte und freigelegten Dachbalken in Sonstige
Zweizeilige Landhaus Wohnküche mit Landhausspüle, Schrankfronten im Shaker-Stil, grünen Schränken, Betonarbeitsplatte, Küchenrückwand in Beige, Kalk-Rückwand, schwarzen Elektrogeräten, dunklem Holzboden, braunem Boden, grauer Arbeitsplatte und freigelegten Dachbalken in Sonstige
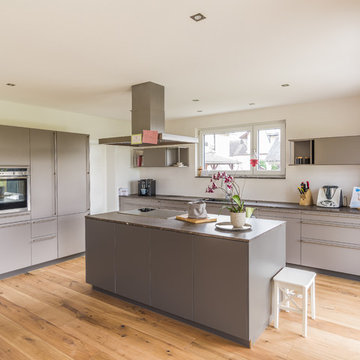
Andreas Maaß
Große, Zweizeilige Moderne Wohnküche mit flächenbündigen Schrankfronten, grauen Schränken, Küchenrückwand in Weiß, Küchengeräten aus Edelstahl, braunem Holzboden, Kücheninsel, Unterbauwaschbecken, Granit-Arbeitsplatte, Kalk-Rückwand, braunem Boden und brauner Arbeitsplatte in Sonstige
Große, Zweizeilige Moderne Wohnküche mit flächenbündigen Schrankfronten, grauen Schränken, Küchenrückwand in Weiß, Küchengeräten aus Edelstahl, braunem Holzboden, Kücheninsel, Unterbauwaschbecken, Granit-Arbeitsplatte, Kalk-Rückwand, braunem Boden und brauner Arbeitsplatte in Sonstige
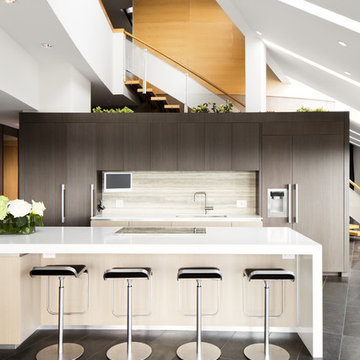
Zweizeilige Moderne Küche mit flächenbündigen Schrankfronten, dunklen Holzschränken und Kalk-Rückwand in Vancouver
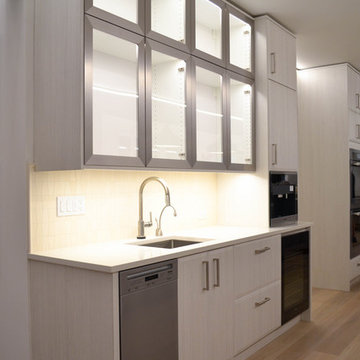
Here is an architecturally built house from the early 1970's which was brought into the new century during this complete home remodel by opening up the main living space with two small additions off the back of the house creating a seamless exterior wall, dropping the floor to one level throughout, exposing the post an beam supports, creating main level on-suite, den/office space, refurbishing the existing powder room, adding a butlers pantry, creating an over sized kitchen with 17' island, refurbishing the existing bedrooms and creating a new master bedroom floor plan with walk in closet, adding an upstairs bonus room off an existing porch, remodeling the existing guest bathroom, and creating an in-law suite out of the existing workshop and garden tool room.
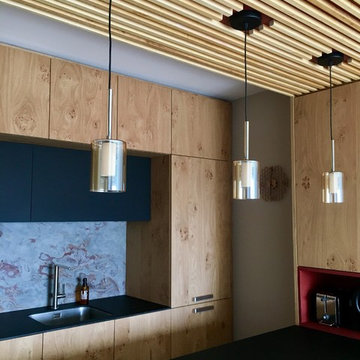
Cuisine US équipée
Mittelgroße, Zweizeilige Moderne Wohnküche mit Unterbauwaschbecken, hellen Holzschränken, Küchenrückwand in Grau, flächenbündigen Schrankfronten, Laminat-Arbeitsplatte, Kalk-Rückwand, Elektrogeräten mit Frontblende, hellem Holzboden, Halbinsel, beigem Boden und schwarzer Arbeitsplatte in Sonstige
Mittelgroße, Zweizeilige Moderne Wohnküche mit Unterbauwaschbecken, hellen Holzschränken, Küchenrückwand in Grau, flächenbündigen Schrankfronten, Laminat-Arbeitsplatte, Kalk-Rückwand, Elektrogeräten mit Frontblende, hellem Holzboden, Halbinsel, beigem Boden und schwarzer Arbeitsplatte in Sonstige
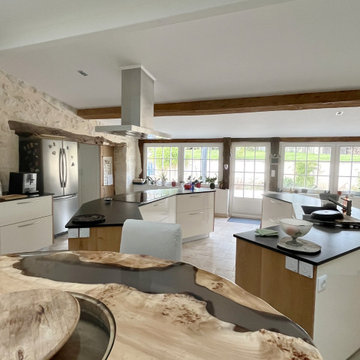
Le client souhaité que la cuisine soit l'axe de la maison et un espace convivial.
Offene, Zweizeilige, Große Moderne Küche mit Kassettenfronten, beigen Schränken, Granit-Arbeitsplatte, zwei Kücheninseln, Doppelwaschbecken, Küchenrückwand in Beige, Kalk-Rückwand, Küchengeräten aus Edelstahl, Travertin, beigem Boden und schwarzer Arbeitsplatte
Offene, Zweizeilige, Große Moderne Küche mit Kassettenfronten, beigen Schränken, Granit-Arbeitsplatte, zwei Kücheninseln, Doppelwaschbecken, Küchenrückwand in Beige, Kalk-Rückwand, Küchengeräten aus Edelstahl, Travertin, beigem Boden und schwarzer Arbeitsplatte
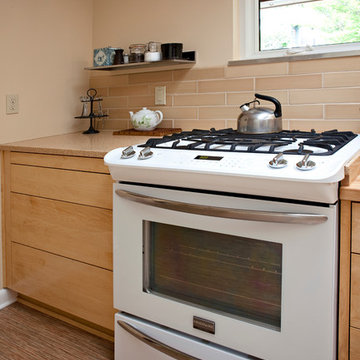
This is a kitchen remodel by Sitka Projects of Portland, Oregon. Featured in this kitchen are full overlay style cabinetry w/ maple slab doors, Salice push open hardware and a custom cut butcher block counter section.
Photo by Acorn Studios
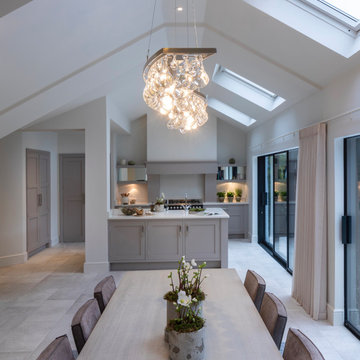
This existing three storey Victorian Villa was completely redesigned, altering the layout on every floor and adding a new basement under the house to provide a fourth floor.
After under-pinning and constructing the new basement level, a new cinema room, wine room, and cloakroom was created, extending the existing staircase so that a central stairwell now extended over the four floors.
On the ground floor, we refurbished the existing parquet flooring and created a ‘Club Lounge’ in one of the front bay window rooms for our clients to entertain and use for evenings and parties, a new family living room linked to the large kitchen/dining area. The original cloakroom was directly off the large entrance hall under the stairs which the client disliked, so this was moved to the basement when the staircase was extended to provide the access to the new basement.
First floor was completely redesigned and changed, moving the master bedroom from one side of the house to the other, creating a new master suite with large bathroom and bay-windowed dressing room. A new lobby area was created which lead to the two children’s rooms with a feature light as this was a prominent view point from the large landing area on this floor, and finally a study room.
On the second floor the existing bedroom was remodelled and a new ensuite wet-room was created in an adjoining attic space once the structural alterations to forming a new floor and subsequent roof alterations were carried out.
A comprehensive FF&E package of loose furniture and custom designed built in furniture was installed, along with an AV system for the new cinema room and music integration for the Club Lounge and remaining floors also.
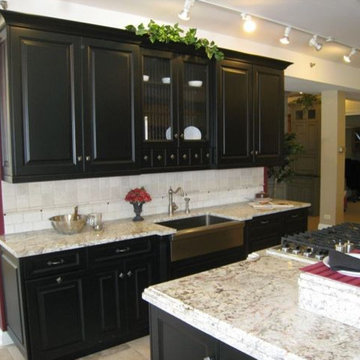
Zweizeilige, Kleine Klassische Wohnküche mit Landhausspüle, profilierten Schrankfronten, schwarzen Schränken, Küchengeräten aus Edelstahl, Kücheninsel, Granit-Arbeitsplatte, Küchenrückwand in Grau, Kalk-Rückwand, Kalkstein und grauem Boden in Chicago
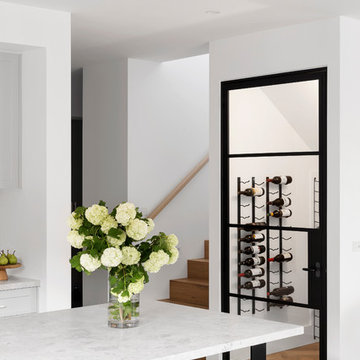
Wine Storage Room
Photo Credit: Dylan Lark Aspect 11
Styling: Bask Interiors
Builder: Hart Builders
Offene, Zweizeilige Moderne Küche mit Landhausspüle, Schrankfronten im Shaker-Stil, grauen Schränken, Kalkstein-Arbeitsplatte, Küchenrückwand in Grau, Kalk-Rückwand, schwarzen Elektrogeräten, braunem Holzboden, Kücheninsel, braunem Boden und grauer Arbeitsplatte in Melbourne
Offene, Zweizeilige Moderne Küche mit Landhausspüle, Schrankfronten im Shaker-Stil, grauen Schränken, Kalkstein-Arbeitsplatte, Küchenrückwand in Grau, Kalk-Rückwand, schwarzen Elektrogeräten, braunem Holzboden, Kücheninsel, braunem Boden und grauer Arbeitsplatte in Melbourne
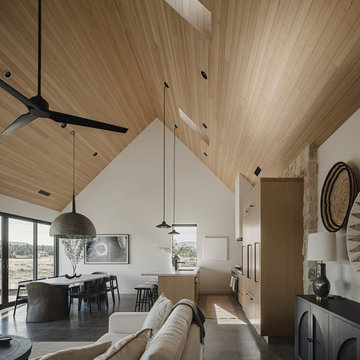
Photo by Roehner + Ryan
Offene, Zweizeilige Country Küche mit Unterbauwaschbecken, flächenbündigen Schrankfronten, hellen Holzschränken, Quarzwerkstein-Arbeitsplatte, Küchenrückwand in Weiß, Kalk-Rückwand, Elektrogeräten mit Frontblende, Betonboden, Kücheninsel, grauem Boden, weißer Arbeitsplatte und gewölbter Decke in Phoenix
Offene, Zweizeilige Country Küche mit Unterbauwaschbecken, flächenbündigen Schrankfronten, hellen Holzschränken, Quarzwerkstein-Arbeitsplatte, Küchenrückwand in Weiß, Kalk-Rückwand, Elektrogeräten mit Frontblende, Betonboden, Kücheninsel, grauem Boden, weißer Arbeitsplatte und gewölbter Decke in Phoenix

Кухня без навесных ящиков, с островом и пеналами под технику.
Обеденный стол раздвижной.
Фартук выполнен из натуральных плит терраццо.
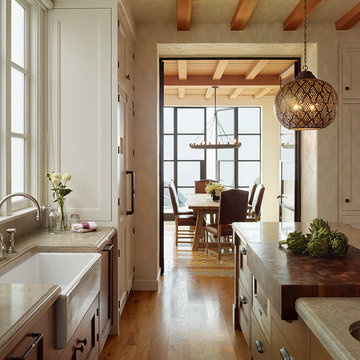
Completely new kitchen. Views through to Dining Room and Pacific Ocean.
Photo Credit: Matthew Millman
Geschlossene, Zweizeilige, Große Mediterrane Küche mit Landhausspüle, Kassettenfronten, weißen Schränken, Kalkstein-Arbeitsplatte, Küchenrückwand in Beige, Kalk-Rückwand, Elektrogeräten mit Frontblende, braunem Holzboden und Kücheninsel in San Francisco
Geschlossene, Zweizeilige, Große Mediterrane Küche mit Landhausspüle, Kassettenfronten, weißen Schränken, Kalkstein-Arbeitsplatte, Küchenrückwand in Beige, Kalk-Rückwand, Elektrogeräten mit Frontblende, braunem Holzboden und Kücheninsel in San Francisco
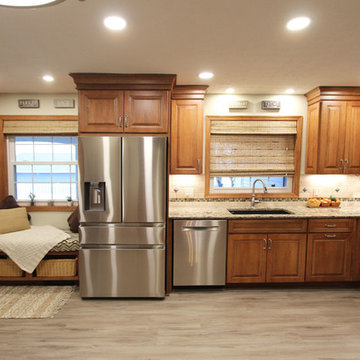
In this kitchen, Medallion Gold Full Overlay Maple cabinets in the door style Madison Raised Panel with Harvest Bronze with Ebony Glaze and Highlights finish. The Wine bar furniture piece is Medallion Brookhill Raised Panel with White Chocolate Classic Paint finish with Mocha Highlights. The countertop is Cambria Bradshaw Quartz in 3cm with ledge edge and 4” backsplash on coffee bar. The backsplash is Honed Durango 4 x 4, 3 x 6 Harlequin Glass Mosaic 1 x 1 accent tile, Slate Radiance color: Cactus. Pewter 2 x 2 Pinnalce Dots; 1 x 1 Pinnacle Buttons and brushed nickel soho pencil border. Seagull Stone Street in Brushed Nickel pendant lights. Blanco single bowl Anthracite sink and Moen Brantford pull out spray faucet in spot resistant stainless. Flooring is Traiversa Applewood Frosted Coffee vinyl.
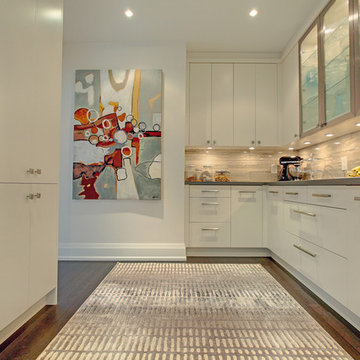
Custom white servery with limestone backsplash and dark hardwood flooring.
Zweizeilige Moderne Küche mit flächenbündigen Schrankfronten, Küchengeräten aus Edelstahl, dunklem Holzboden und Kalk-Rückwand in Toronto
Zweizeilige Moderne Küche mit flächenbündigen Schrankfronten, Küchengeräten aus Edelstahl, dunklem Holzboden und Kalk-Rückwand in Toronto
Zweizeilige Küchen mit Kalk-Rückwand Ideen und Design
3