Zweizeilige Küchen mit Küchengeräten aus Edelstahl Ideen und Design
Suche verfeinern:
Budget
Sortieren nach:Heute beliebt
21 – 40 von 122.919 Fotos
1 von 3

Zweizeilige, Mittelgroße Klassische Wohnküche ohne Insel mit Landhausspüle, Schrankfronten mit vertiefter Füllung, weißen Schränken, Marmor-Arbeitsplatte, Küchenrückwand in Weiß, Rückwand aus Keramikfliesen, Küchengeräten aus Edelstahl und braunem Holzboden in Kolumbus

Toekick storage maximizes every inch of The Haven's compact kitchen.
Offene, Zweizeilige, Kleine Rustikale Küche mit Waschbecken, Schrankfronten im Shaker-Stil, weißen Schränken, Laminat-Arbeitsplatte, Küchenrückwand in Braun, Küchengeräten aus Edelstahl und Korkboden in Sonstige
Offene, Zweizeilige, Kleine Rustikale Küche mit Waschbecken, Schrankfronten im Shaker-Stil, weißen Schränken, Laminat-Arbeitsplatte, Küchenrückwand in Braun, Küchengeräten aus Edelstahl und Korkboden in Sonstige

©Scott Hargis Photo
Zweizeilige Klassische Wohnküche mit Unterbauwaschbecken, Schrankfronten im Shaker-Stil, grünen Schränken, Arbeitsplatte aus Holz, Küchenrückwand in Weiß, Rückwand aus Metrofliesen, Küchengeräten aus Edelstahl, dunklem Holzboden und Kücheninsel in San Francisco
Zweizeilige Klassische Wohnküche mit Unterbauwaschbecken, Schrankfronten im Shaker-Stil, grünen Schränken, Arbeitsplatte aus Holz, Küchenrückwand in Weiß, Rückwand aus Metrofliesen, Küchengeräten aus Edelstahl, dunklem Holzboden und Kücheninsel in San Francisco
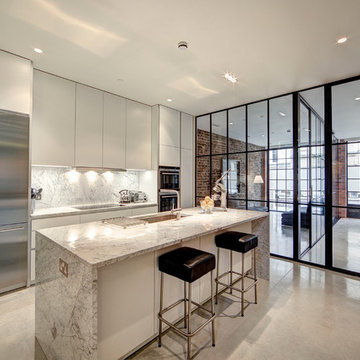
Domus Nova
Zweizeilige, Mittelgroße Industrial Küchenbar mit flächenbündigen Schrankfronten, Marmor-Arbeitsplatte, Küchengeräten aus Edelstahl, Betonboden und Kücheninsel in London
Zweizeilige, Mittelgroße Industrial Küchenbar mit flächenbündigen Schrankfronten, Marmor-Arbeitsplatte, Küchengeräten aus Edelstahl, Betonboden und Kücheninsel in London
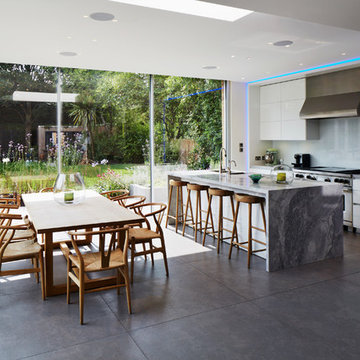
Alex Griffiths
Zweizeilige Moderne Küche mit Unterbauwaschbecken, flächenbündigen Schrankfronten, weißen Schränken, Glasrückwand, Küchengeräten aus Edelstahl, Kücheninsel und Marmor-Arbeitsplatte in London
Zweizeilige Moderne Küche mit Unterbauwaschbecken, flächenbündigen Schrankfronten, weißen Schränken, Glasrückwand, Küchengeräten aus Edelstahl, Kücheninsel und Marmor-Arbeitsplatte in London

Photo - Jessica Glynn Photography
Offene, Zweizeilige, Große Klassische Küche mit Landhausspüle, offenen Schränken, Küchenrückwand in Weiß, Rückwand aus Metrofliesen, Küchengeräten aus Edelstahl, hellem Holzboden, Kücheninsel, schwarzen Schränken, Arbeitsplatte aus Holz und beigem Boden in New York
Offene, Zweizeilige, Große Klassische Küche mit Landhausspüle, offenen Schränken, Küchenrückwand in Weiß, Rückwand aus Metrofliesen, Küchengeräten aus Edelstahl, hellem Holzboden, Kücheninsel, schwarzen Schränken, Arbeitsplatte aus Holz und beigem Boden in New York

Lovely transitional style custom home in Scottsdale, Arizona. The high ceilings, skylights, white cabinetry, and medium wood tones create a light and airy feeling throughout the home. The aesthetic gives a nod to contemporary design and has a sophisticated feel but is also very inviting and warm. In part this was achieved by the incorporation of varied colors, styles, and finishes on the fixtures, tiles, and accessories. The look was further enhanced by the juxtapositional use of black and white to create visual interest and make it fun. Thoughtfully designed and built for real living and indoor/ outdoor entertainment.

The wood used for the cabinetry was passed through a steel comb roller on a belt planer to give it a rugged but smooth texture expressing the wood grain and reminiscence of tree bark.
-The industrial looking metal dining table on wheels reflects the outdoor light brightening the space and enhancing the informal feel of a fun home. The Oxgut chairs with rolls are made with recycled fire-hoses!
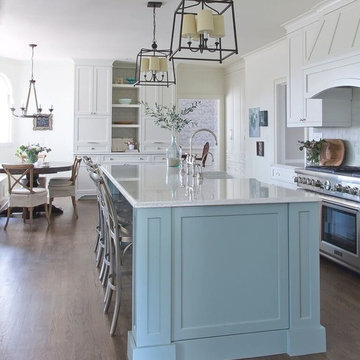
Jennifer Kesler
Zweizeilige, Große Klassische Küche mit Vorratsschrank, Landhausspüle, Schrankfronten im Shaker-Stil, blauen Schränken, Quarzwerkstein-Arbeitsplatte, Küchenrückwand in Weiß, Rückwand aus Glasfliesen, Küchengeräten aus Edelstahl, dunklem Holzboden und Kücheninsel in Atlanta
Zweizeilige, Große Klassische Küche mit Vorratsschrank, Landhausspüle, Schrankfronten im Shaker-Stil, blauen Schränken, Quarzwerkstein-Arbeitsplatte, Küchenrückwand in Weiß, Rückwand aus Glasfliesen, Küchengeräten aus Edelstahl, dunklem Holzboden und Kücheninsel in Atlanta
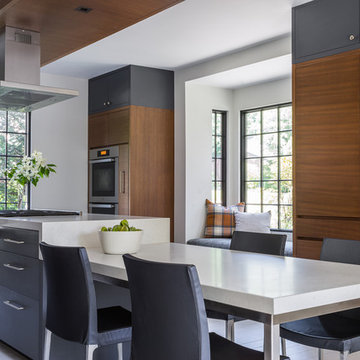
A beautiful contemporary kitchen designed by the great team at Hacin + Associates / Builder: Sleeping Dog Properties / Photography by Michael Stavaridis
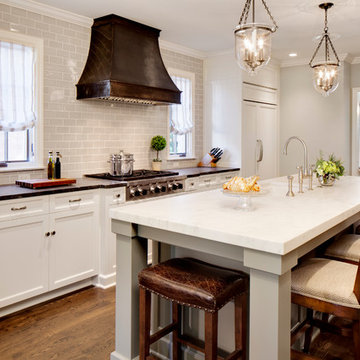
Kitchen remodel featuring a custom hood, Virginia Mist perimeter tops, Danby Marble island top, custom white cabinetry, and subway tile
Photo Credit: David Bader
Interior Design Partner: Becky Howley

Mittelgroße, Zweizeilige Klassische Küche mit Unterbauwaschbecken, Schrankfronten mit vertiefter Füllung, weißen Schränken, Granit-Arbeitsplatte, Küchenrückwand in Weiß, Küchengeräten aus Edelstahl, braunem Holzboden, Kücheninsel und Rückwand aus Stein in Miami
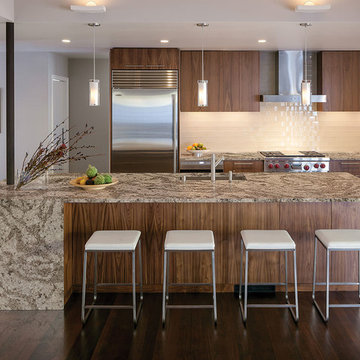
Countertop Brand: Cambria
Style: Galloway
Zweizeilige, Offene Moderne Küche mit Unterbauwaschbecken, dunklen Holzschränken, Quarzwerkstein-Arbeitsplatte, Küchenrückwand in Weiß, Küchengeräten aus Edelstahl, dunklem Holzboden, Kücheninsel, flächenbündigen Schrankfronten, Rückwand aus Glasfliesen, braunem Boden und brauner Arbeitsplatte in Sonstige
Zweizeilige, Offene Moderne Küche mit Unterbauwaschbecken, dunklen Holzschränken, Quarzwerkstein-Arbeitsplatte, Küchenrückwand in Weiß, Küchengeräten aus Edelstahl, dunklem Holzboden, Kücheninsel, flächenbündigen Schrankfronten, Rückwand aus Glasfliesen, braunem Boden und brauner Arbeitsplatte in Sonstige

Offene, Große, Zweizeilige Klassische Küche mit flächenbündigen Schrankfronten, blauen Schränken, Mineralwerkstoff-Arbeitsplatte, Kücheninsel, Küchengeräten aus Edelstahl und hellem Holzboden in London

This kitchen has many interesting elements that set it apart.
The sense of openness is created by the raised ceiling and multiple ceiling levels, lighting and light colored cabinets.
A custom hood over the stone back splash creates a wonderful focal point with it's traditional style architectural mill work complimenting the islands use of reclaimed wood (as seen on the ceiling as well) transitional tapered legs, and the use of Carrara marble on the island top.
This kitchen was featured in a Houzz Kitchen of the Week article!
Photography by Alicia's Art, LLC
RUDLOFF Custom Builders, is a residential construction company that connects with clients early in the design phase to ensure every detail of your project is captured just as you imagined. RUDLOFF Custom Builders will create the project of your dreams that is executed by on-site project managers and skilled craftsman, while creating lifetime client relationships that are build on trust and integrity.
We are a full service, certified remodeling company that covers all of the Philadelphia suburban area including West Chester, Gladwynne, Malvern, Wayne, Haverford and more.
As a 6 time Best of Houzz winner, we look forward to working with you on your next project.
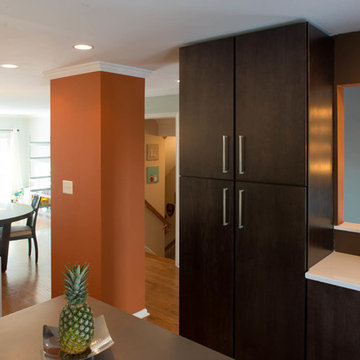
Good and Evil Creative
Zweizeilige, Mittelgroße Moderne Wohnküche mit flächenbündigen Schrankfronten, schwarzen Schränken, Küchengeräten aus Edelstahl, braunem Holzboden und Kücheninsel in Washington, D.C.
Zweizeilige, Mittelgroße Moderne Wohnküche mit flächenbündigen Schrankfronten, schwarzen Schränken, Küchengeräten aus Edelstahl, braunem Holzboden und Kücheninsel in Washington, D.C.
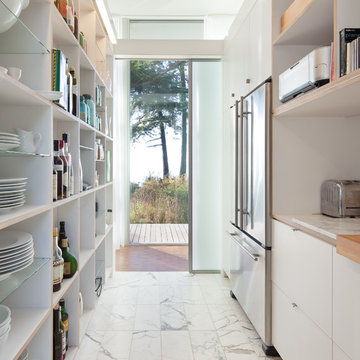
Sean Airhart
Zweizeilige, Geschlossene Moderne Schmale Küche ohne Insel mit Küchengeräten aus Edelstahl, Marmorboden, flächenbündigen Schrankfronten, weißen Schränken und Arbeitsplatte aus Holz in Seattle
Zweizeilige, Geschlossene Moderne Schmale Küche ohne Insel mit Küchengeräten aus Edelstahl, Marmorboden, flächenbündigen Schrankfronten, weißen Schränken und Arbeitsplatte aus Holz in Seattle
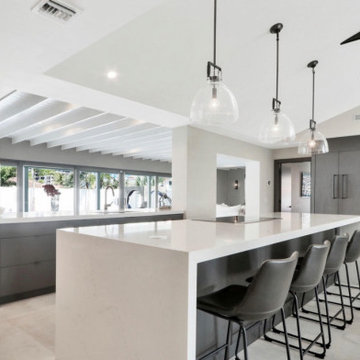
Offene, Zweizeilige, Große Moderne Küche mit Landhausspüle, flächenbündigen Schrankfronten, dunklen Holzschränken, Quarzit-Arbeitsplatte, Küchenrückwand in Beige, Rückwand aus Porzellanfliesen, Küchengeräten aus Edelstahl, Betonboden, Kücheninsel, beigem Boden, weißer Arbeitsplatte und gewölbter Decke in Sonstige

URRUTIA DESIGN
Photography by Matt Sartain
Zweizeilige, Offene, Geräumige Klassische Küche mit Küchengeräten aus Edelstahl, Rückwand aus Metrofliesen, Schrankfronten im Shaker-Stil, schwarzen Schränken, Marmor-Arbeitsplatte, Küchenrückwand in Braun, Landhausspüle, beigem Boden, hellem Holzboden, Kücheninsel und weißer Arbeitsplatte in San Francisco
Zweizeilige, Offene, Geräumige Klassische Küche mit Küchengeräten aus Edelstahl, Rückwand aus Metrofliesen, Schrankfronten im Shaker-Stil, schwarzen Schränken, Marmor-Arbeitsplatte, Küchenrückwand in Braun, Landhausspüle, beigem Boden, hellem Holzboden, Kücheninsel und weißer Arbeitsplatte in San Francisco

A complete painted poplar kitchen. The owners like drawers and this kitchen has fifteen of them, dovetailed construction with heavy duty soft-closing undermount drawer slides. The range is built into the slate-topped island, the back of which cantilevers over twin bookcases to form a comfortable breakfast bar. Against the wall, more large drawer sections and a sink cabinet are topped by a reclaimed spruce countertop with breadboard end. Open shelving above allows for colorful display of tableware.
Zweizeilige Küchen mit Küchengeräten aus Edelstahl Ideen und Design
2