Zweizeilige Lila Küchen Ideen und Design
Suche verfeinern:
Budget
Sortieren nach:Heute beliebt
101 – 120 von 137 Fotos
1 von 3
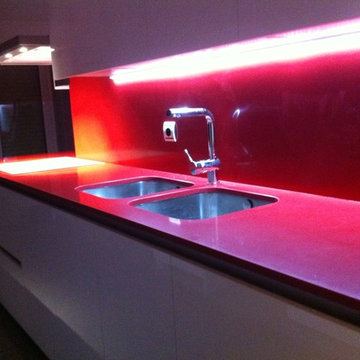
Muebles de cocina sin tirador, con sistema Gola en los muebles bajos.
Zweizeilige, Mittelgroße Klassische Wohnküche mit Unterbauwaschbecken, flächenbündigen Schrankfronten, weißen Schränken, Quarzit-Arbeitsplatte, Küchenrückwand in Rot, Rückwand aus Stein, weißen Elektrogeräten und Porzellan-Bodenfliesen in Sonstige
Zweizeilige, Mittelgroße Klassische Wohnküche mit Unterbauwaschbecken, flächenbündigen Schrankfronten, weißen Schränken, Quarzit-Arbeitsplatte, Küchenrückwand in Rot, Rückwand aus Stein, weißen Elektrogeräten und Porzellan-Bodenfliesen in Sonstige
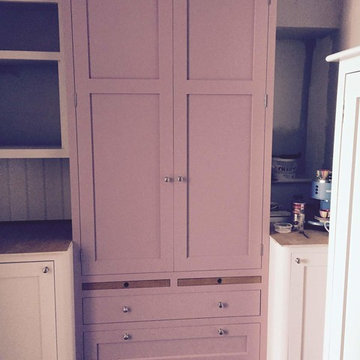
Fully fitted larder with double doors, wine rack, spice racks and bespoke compartmented storage design. The drawers are organised with timber dividers and felt lining.
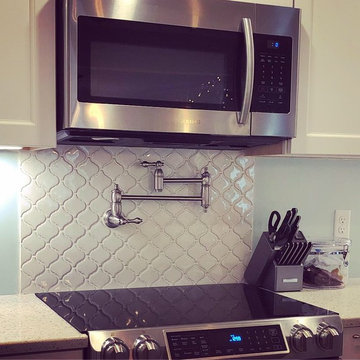
Offene, Zweizeilige, Mittelgroße Klassische Küche mit Schrankfronten mit vertiefter Füllung, weißen Schränken, Küchenrückwand in Weiß, Rückwand aus Keramikfliesen, Küchengeräten aus Edelstahl, hellem Holzboden, Halbinsel, beigem Boden und grauer Arbeitsplatte in Boston
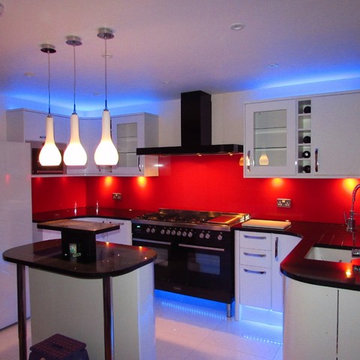
Zweizeilige, Große Moderne Wohnküche mit Waschbecken, weißen Schränken, Granit-Arbeitsplatte, Küchenrückwand in Rot, Glasrückwand, schwarzen Elektrogeräten, Marmorboden und Halbinsel in London
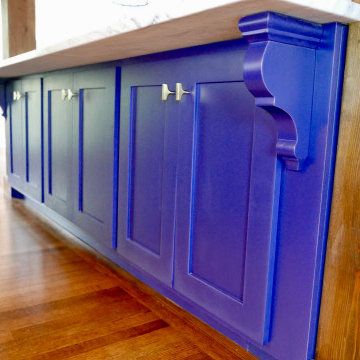
Back side of the new 9' wide island with additional storage behind the Shaker Style doors painted Naval!
Zweizeilige, Mittelgroße Klassische Wohnküche mit Landhausspüle, Schrankfronten im Shaker-Stil, blauen Schränken, Marmor-Arbeitsplatte, Küchenrückwand in Weiß, Rückwand aus Metrofliesen, weißen Elektrogeräten, Porzellan-Bodenfliesen, Kücheninsel, schwarzem Boden und bunter Arbeitsplatte in Sonstige
Zweizeilige, Mittelgroße Klassische Wohnküche mit Landhausspüle, Schrankfronten im Shaker-Stil, blauen Schränken, Marmor-Arbeitsplatte, Küchenrückwand in Weiß, Rückwand aus Metrofliesen, weißen Elektrogeräten, Porzellan-Bodenfliesen, Kücheninsel, schwarzem Boden und bunter Arbeitsplatte in Sonstige
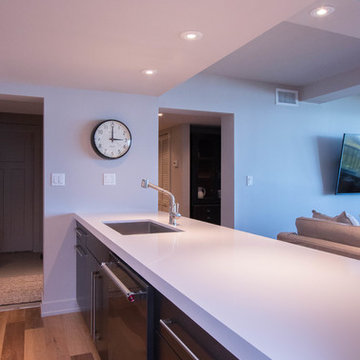
This Sanibel Condo overlooking the sea, was freshly remodeled from the ground up. Clients went for a contemporary look with the cabinetry, and brought a coastal feel in with the medium brown flooring and weathered wood furniture. Bathrooms received a completely modern look with rectangle white tiles running up the back walls of each space. The bathrooms were then complemented with grey floating vanities with solid white countertops. #CleanandFresh
Cabinetry: Siteline Cabinetry
Finish: Kitchen/Peppercorn - Baths/Platinum
Countertops: Cambria - White Cliff
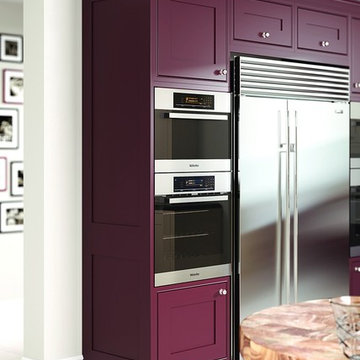
For those contemplating a more classic look the Hayward offers the same proportions as the Wallace range but with a luxurious smooth hand painted finish. Simple but captivating – the Hayward is fast becoming a signature design classic.
Finished in the bold Redsetter paint option, along with the more classic Soft Sand on the island units and the curved dresser and utility units in subtle Alabaster.
Notice the framed end panels which offer differentiation from plain or T&G panelling options. Also the concave dresser unit which is truly sumptuous. All finished off with highly polished chrome knobs, and profiled plinth – the overall effect is truly inspirational.
We’ve created an exceptional palette of 21 painted finishes, plus the option for bespoke tailor made finishes. All the options have been specifically designed to blend and combine in a multitude of variations. Don’t be afraid to mix different finishes – they are intended so that you can create an environment completely personalised to your requirements.
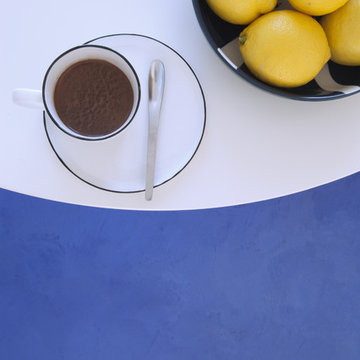
Fabienne Delafraye
Zweizeilige, Mittelgroße Moderne Wohnküche ohne Insel mit Unterbauwaschbecken, Kassettenfronten, weißen Schränken, Quarzit-Arbeitsplatte, Küchenrückwand in Metallic, Rückwand aus Spiegelfliesen, Elektrogeräten mit Frontblende, Betonboden, blauem Boden und weißer Arbeitsplatte
Zweizeilige, Mittelgroße Moderne Wohnküche ohne Insel mit Unterbauwaschbecken, Kassettenfronten, weißen Schränken, Quarzit-Arbeitsplatte, Küchenrückwand in Metallic, Rückwand aus Spiegelfliesen, Elektrogeräten mit Frontblende, Betonboden, blauem Boden und weißer Arbeitsplatte
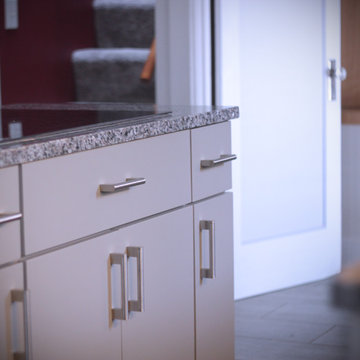
Stefan Carlson, Alex Ruybalid
Zweizeilige, Mittelgroße Moderne Wohnküche mit Unterbauwaschbecken, flächenbündigen Schrankfronten, weißen Schränken, Granit-Arbeitsplatte, Küchenrückwand in Grau, Rückwand aus Keramikfliesen, Küchengeräten aus Edelstahl, Keramikboden und Kücheninsel in Sonstige
Zweizeilige, Mittelgroße Moderne Wohnküche mit Unterbauwaschbecken, flächenbündigen Schrankfronten, weißen Schränken, Granit-Arbeitsplatte, Küchenrückwand in Grau, Rückwand aus Keramikfliesen, Küchengeräten aus Edelstahl, Keramikboden und Kücheninsel in Sonstige
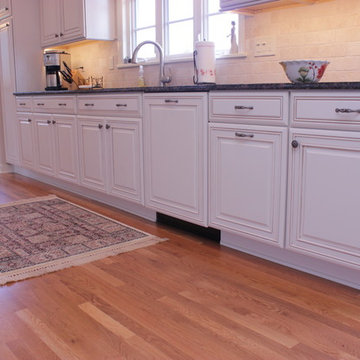
Zweizeilige, Große Klassische Wohnküche ohne Insel mit Doppelwaschbecken, Schrankfronten mit vertiefter Füllung, weißen Schränken, Granit-Arbeitsplatte, Küchenrückwand in Beige, Rückwand aus Travertin, Küchengeräten aus Edelstahl, braunem Holzboden und braunem Boden in Sonstige
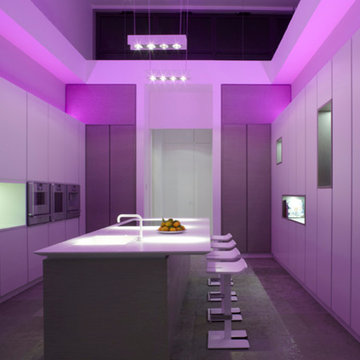
La Zagaleta is a private nature reserve and exclusive residential community nestled in the Benahavís hills of Andalusia. This striking landscape is home to No.1 La Zagaleta, a luxury contemporary house by the award-winning Roach & Partners. During the course of this 18-month project our team collaborated closely with the principals of Roach & Partners and their appointed architects at every stage of this overseas project - from the initial brief, site surveys and design development right through to manufacture, transportation and installation.
Our brief was to create bespoke cabinetry for the key areas of the property including, as its centrepiece, a Grey Sycamore and Corian kitchen. The focus of this kitchen is the island and breakfast bar, which overlooks the terrace, commanding spectacular views of the Andalusian hills. The surrounding full-height elevations include an impressive range of integrated appliances alongside a hidden work zone and drinks bar. Elsewhere in the property there is fitted cabinetry in the pantry/laundry room, wine cellar kitchenette and study while the dining room features a floating sideboard and wall boxes. In the private quarters there is bespoke cabinetry in the master-and-queen suites as well as vanities and mirrored cabinets in five ensuite bathrooms.
Photography by Richard Brine
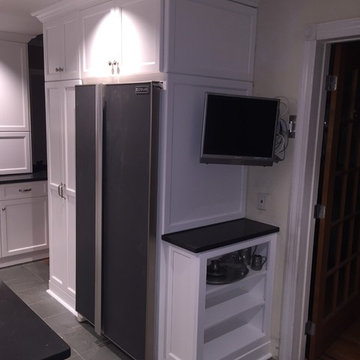
Zweizeilige, Mittelgroße Klassische Wohnküche mit Granit-Arbeitsplatte, Schieferboden, Schrankfronten im Shaker-Stil, weißen Schränken, Küchengeräten aus Edelstahl, Halbinsel und grauem Boden in Philadelphia
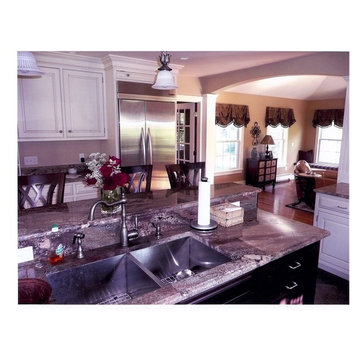
This large, two level island is the perfect space for quick week-day breakfasts and entertaining. Bar height stools offer eat-in kitchen seating while open concept design allows a clear line of sight from the island to the great room. White kitchen cabinets with white crown molding and granite countertops create a clean, bright space.
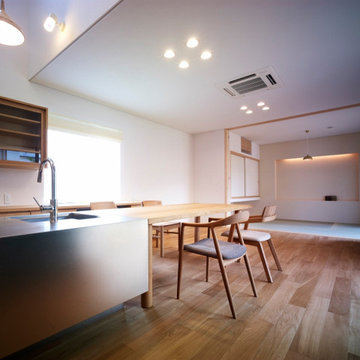
Offene, Zweizeilige Moderne Küche mit Edelstahl-Arbeitsplatte, Elektrogeräten mit Frontblende, hellem Holzboden und Unterbauwaschbecken in Sonstige
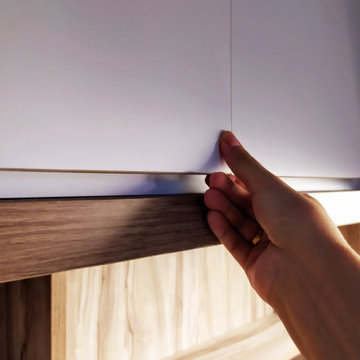
Zweizeilige, Mittelgroße Moderne Küche mit Vorratsschrank, weißen Schränken, Granit-Arbeitsplatte, Küchenrückwand in Weiß, Rückwand aus Mosaikfliesen, Küchengeräten aus Edelstahl, Keramikboden, Kücheninsel, grauem Boden, schwarzer Arbeitsplatte und Holzdecke in Sonstige
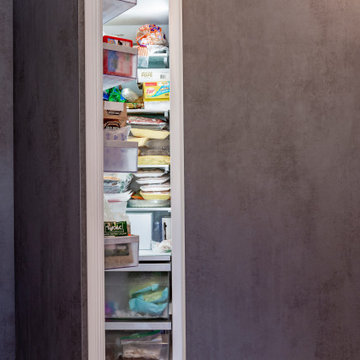
Zweizeilige, Kleine Moderne Wohnküche mit Unterbauwaschbecken, flächenbündigen Schrankfronten, grauen Schränken, Quarzwerkstein-Arbeitsplatte, Küchenrückwand in Weiß, Rückwand aus Quarzwerkstein, Elektrogeräten mit Frontblende, gebeiztem Holzboden, Kücheninsel, grauem Boden und weißer Arbeitsplatte in New York
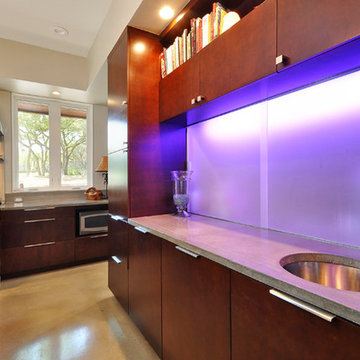
Zweizeilige, Geräumige Moderne Wohnküche mit Doppelwaschbecken, flächenbündigen Schrankfronten, dunklen Holzschränken, Granit-Arbeitsplatte, Küchengeräten aus Edelstahl, Betonboden und Kücheninsel in Austin
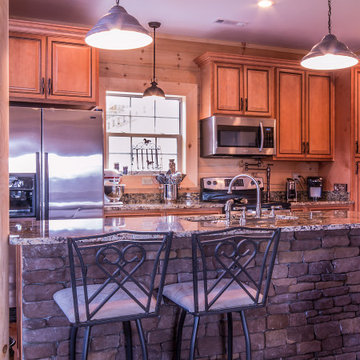
Kitchen cabinets with rope insert molding.
Zweizeilige, Mittelgroße Urige Wohnküche mit Unterbauwaschbecken, profilierten Schrankfronten, hellbraunen Holzschränken, Granit-Arbeitsplatte, Rückwand aus Holz, Küchengeräten aus Edelstahl und Kücheninsel in Sonstige
Zweizeilige, Mittelgroße Urige Wohnküche mit Unterbauwaschbecken, profilierten Schrankfronten, hellbraunen Holzschränken, Granit-Arbeitsplatte, Rückwand aus Holz, Küchengeräten aus Edelstahl und Kücheninsel in Sonstige
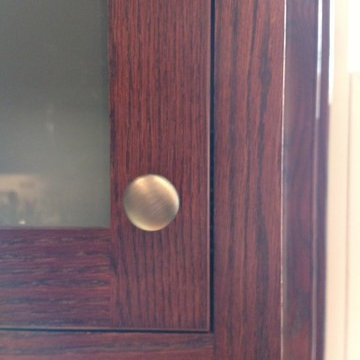
Zweizeilige Klassische Küche mit dunklen Holzschränken, Granit-Arbeitsplatte und Kücheninsel in Omaha
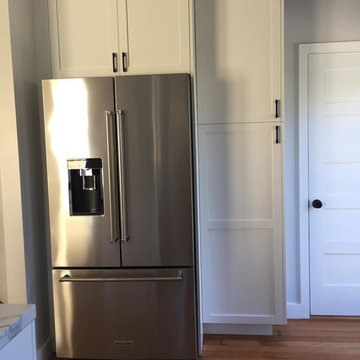
Zweizeilige, Mittelgroße Moderne Wohnküche mit Doppelwaschbecken, Schrankfronten im Shaker-Stil, weißen Schränken, Küchenrückwand in Weiß, Rückwand aus Metrofliesen, Küchengeräten aus Edelstahl, braunem Holzboden, Kücheninsel, orangem Boden, Quarzwerkstein-Arbeitsplatte und weißer Arbeitsplatte in San Francisco
Zweizeilige Lila Küchen Ideen und Design
6