Zweizeilige Mid-Century Hausbar Ideen und Design
Suche verfeinern:
Budget
Sortieren nach:Heute beliebt
1 – 20 von 87 Fotos
1 von 3

Our Austin studio decided to go bold with this project by ensuring that each space had a unique identity in the Mid-Century Modern style bathroom, butler's pantry, and mudroom. We covered the bathroom walls and flooring with stylish beige and yellow tile that was cleverly installed to look like two different patterns. The mint cabinet and pink vanity reflect the mid-century color palette. The stylish knobs and fittings add an extra splash of fun to the bathroom.
The butler's pantry is located right behind the kitchen and serves multiple functions like storage, a study area, and a bar. We went with a moody blue color for the cabinets and included a raw wood open shelf to give depth and warmth to the space. We went with some gorgeous artistic tiles that create a bold, intriguing look in the space.
In the mudroom, we used siding materials to create a shiplap effect to create warmth and texture – a homage to the classic Mid-Century Modern design. We used the same blue from the butler's pantry to create a cohesive effect. The large mint cabinets add a lighter touch to the space.
---
Project designed by the Atomic Ranch featured modern designers at Breathe Design Studio. From their Austin design studio, they serve an eclectic and accomplished nationwide clientele including in Palm Springs, LA, and the San Francisco Bay Area.
For more about Breathe Design Studio, see here: https://www.breathedesignstudio.com/
To learn more about this project, see here: https://www.breathedesignstudio.com/atomic-ranch

Compact home wet bar, galley style.
Zweizeilige, Kleine Mid-Century Hausbar mit Bartresen, Unterbauwaschbecken, flächenbündigen Schrankfronten, weißen Schränken, Granit-Arbeitsplatte, Küchenrückwand in Gelb, Rückwand aus Keramikfliesen, braunem Holzboden, braunem Boden und schwarzer Arbeitsplatte in Baltimore
Zweizeilige, Kleine Mid-Century Hausbar mit Bartresen, Unterbauwaschbecken, flächenbündigen Schrankfronten, weißen Schränken, Granit-Arbeitsplatte, Küchenrückwand in Gelb, Rückwand aus Keramikfliesen, braunem Holzboden, braunem Boden und schwarzer Arbeitsplatte in Baltimore

Zweizeilige, Große Retro Hausbar mit Bartresen, Unterbauwaschbecken, dunklen Holzschränken, Speckstein-Arbeitsplatte, Küchenrückwand in Grau, Rückwand aus Stein, Kalkstein und grauem Boden in Sonstige
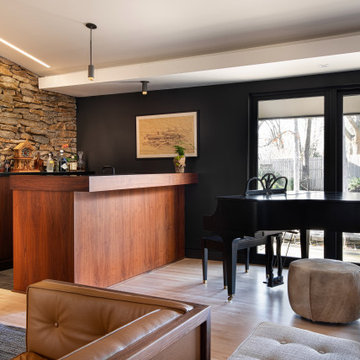
Zweizeilige, Mittelgroße Retro Hausbar mit Bartresen, Unterbauwaschbecken, flächenbündigen Schrankfronten, orangefarbenen Schränken, Laminat-Arbeitsplatte und schwarzer Arbeitsplatte in Kansas City
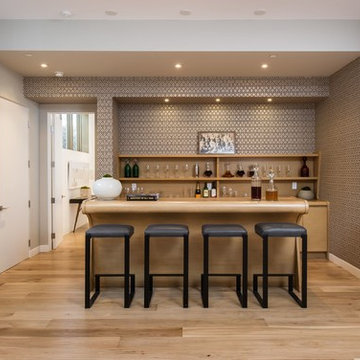
Zweizeilige, Große Mid-Century Hausbar mit Bartheke, Unterbauwaschbecken, hellbraunen Holzschränken, Arbeitsplatte aus Holz, bunter Rückwand und braunem Holzboden in Los Angeles

The butlers pantry area between the kitchen and dining room was transformed with a wall of cement tile, white calcutta quartz countertops, gray cabinets and matte gold hardware.

Zweizeilige, Mittelgroße Retro Hausbar mit Bartresen, Unterbauwaschbecken, flächenbündigen Schrankfronten, schwarzen Schränken, Quarzwerkstein-Arbeitsplatte, Rückwand aus Keramikfliesen, braunem Holzboden und weißer Arbeitsplatte in Seattle

info@ryanpatrickkelly.com
Built in wet bar with teak cabinets and yellow mid century tile
Zweizeilige, Kleine Retro Hausbar mit Bartresen, Unterbauwaschbecken, flächenbündigen Schrankfronten, hellbraunen Holzschränken, Quarzwerkstein-Arbeitsplatte, Küchenrückwand in Gelb, Rückwand aus Porzellanfliesen, Keramikboden, grauem Boden und weißer Arbeitsplatte in Edmonton
Zweizeilige, Kleine Retro Hausbar mit Bartresen, Unterbauwaschbecken, flächenbündigen Schrankfronten, hellbraunen Holzschränken, Quarzwerkstein-Arbeitsplatte, Küchenrückwand in Gelb, Rückwand aus Porzellanfliesen, Keramikboden, grauem Boden und weißer Arbeitsplatte in Edmonton
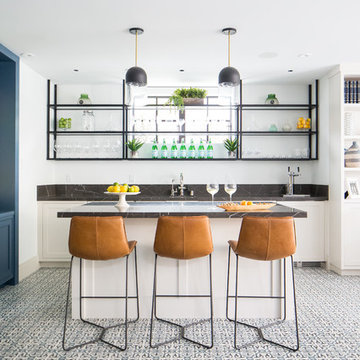
Interior Designer: Rini Kundu
Contractor: RJ Smith
Collaborating Architect: Doug Leach
Landscape: Jones Landscape LA
Photos: Ryan Garvin
Zweizeilige Retro Hausbar mit Bartresen, Schrankfronten im Shaker-Stil, weißen Schränken und buntem Boden in Los Angeles
Zweizeilige Retro Hausbar mit Bartresen, Schrankfronten im Shaker-Stil, weißen Schränken und buntem Boden in Los Angeles
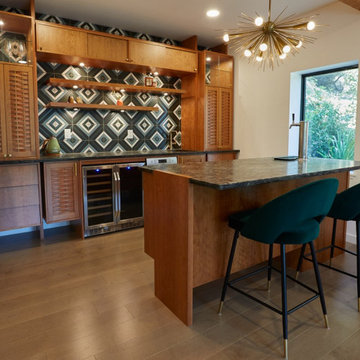
Zweizeilige, Mittelgroße Retro Hausbar mit Unterbauwaschbecken, unterschiedlichen Schrankstilen, Granit-Arbeitsplatte, Küchenrückwand in Grün, Rückwand aus Keramikfliesen, hellem Holzboden, beigem Boden und schwarzer Arbeitsplatte

Zweizeilige Mid-Century Hausbar mit Bartheke, flächenbündigen Schrankfronten, hellen Holzschränken, bunter Rückwand, grauem Boden und schwarzer Arbeitsplatte in Miami

Zweizeilige, Mittelgroße Retro Hausbar mit Bartresen, Unterbauwaschbecken, Schrankfronten im Shaker-Stil, blauen Schränken, Granit-Arbeitsplatte, Küchenrückwand in Weiß, Rückwand aus Holzdielen, Laminat, grauem Boden und bunter Arbeitsplatte in Washington, D.C.
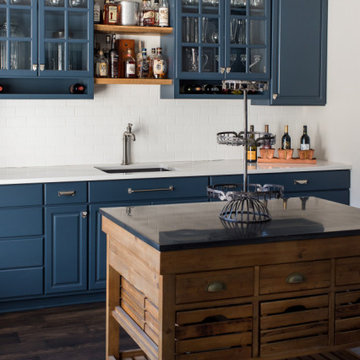
Our design studio designed a gut renovation of this home which opened up the floorplan and radically changed the functioning of the footprint. It features an array of patterned wallpaper, tiles, and floors complemented with a fresh palette, and statement lights.
Photographer - Sarah Shields
---
Project completed by Wendy Langston's Everything Home interior design firm, which serves Carmel, Zionsville, Fishers, Westfield, Noblesville, and Indianapolis.
For more about Everything Home, click here: https://everythinghomedesigns.com/
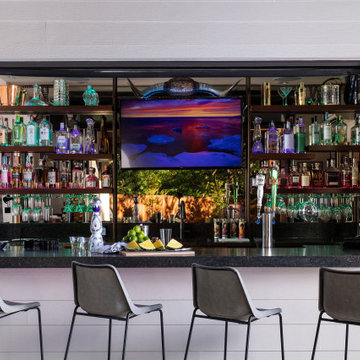
By enclosing a portion of the covered porch we were able to grab space for a fully customized, indoor, outdoor home bar. Complete with a kegerator, custom steel shelves, smoked mirror & custom metal and glass garage door.
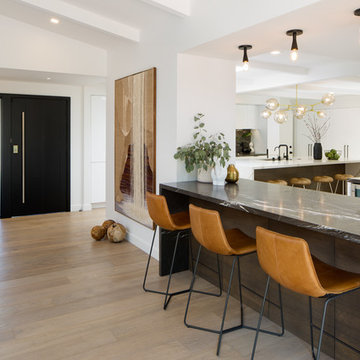
Zweizeilige Retro Hausbar mit Bartheke, flächenbündigen Schrankfronten, schwarzen Schränken, Marmor-Arbeitsplatte, Rückwand aus Spiegelfliesen, hellem Holzboden, beigem Boden und schwarzer Arbeitsplatte in San Diego
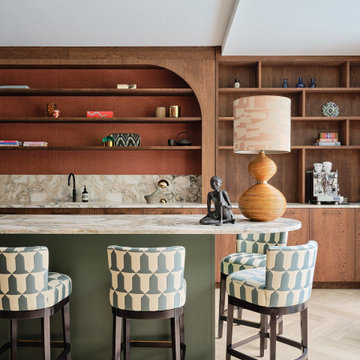
Zweizeilige Retro Hausbar mit Unterbauwaschbecken, flächenbündigen Schrankfronten, hellbraunen Holzschränken, Küchenrückwand in Beige, Rückwand aus Stein, hellem Holzboden, beigem Boden und beiger Arbeitsplatte in Amsterdam

Our Austin studio decided to go bold with this project by ensuring that each space had a unique identity in the Mid-Century Modern style bathroom, butler's pantry, and mudroom. We covered the bathroom walls and flooring with stylish beige and yellow tile that was cleverly installed to look like two different patterns. The mint cabinet and pink vanity reflect the mid-century color palette. The stylish knobs and fittings add an extra splash of fun to the bathroom.
The butler's pantry is located right behind the kitchen and serves multiple functions like storage, a study area, and a bar. We went with a moody blue color for the cabinets and included a raw wood open shelf to give depth and warmth to the space. We went with some gorgeous artistic tiles that create a bold, intriguing look in the space.
In the mudroom, we used siding materials to create a shiplap effect to create warmth and texture – a homage to the classic Mid-Century Modern design. We used the same blue from the butler's pantry to create a cohesive effect. The large mint cabinets add a lighter touch to the space.
---
Project designed by the Atomic Ranch featured modern designers at Breathe Design Studio. From their Austin design studio, they serve an eclectic and accomplished nationwide clientele including in Palm Springs, LA, and the San Francisco Bay Area.
For more about Breathe Design Studio, see here: https://www.breathedesignstudio.com/
To learn more about this project, see here: https://www.breathedesignstudio.com/atomic-ranch
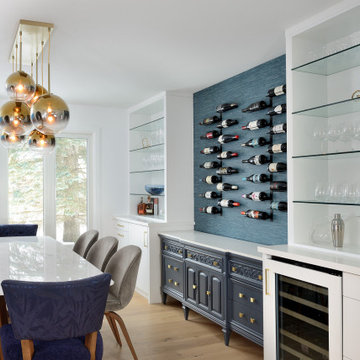
This home underwent a massive renovation. Walls were removed, some replaced with stunning archways.
A mid-century modern vibe took over, inspiring the white oak floos, white and oak cabinetry throughout, terrazzo tiles and overall vibe.
Our whimiscal side, wanting to pay homage to the clients meditteranean roots, and their desire to entertain as much as possible, found amazing vintage-style tiles to incorporate into the laundry room along with a terrazzo floor tile.
The living room boasts built-ins, a huge porcelain slab that echos beach/ocean views and artwork that establishes the client's love of beach moments.
A dining room focussed on dinner parties includes an innovative wine storage wall, two hidden wine fridges and enough open cabinetry to display their growing collection of glasses. To enhance the space, a stunning blue grasscloth wallpaper anchors the wine rack, and the stunning gold bulbous chandelier glows in the space.
Custom dining chairs and an expansive table provide plenty of seating in this room.
The primary bathroom echoes all of the above. Watery vibes on the large format accent tiles, oak cabinetry and a calm, relaxed environment are perfect for this luxe space.
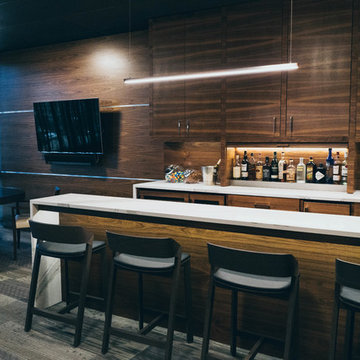
Nicolette Wagner - Life Unbound Photo
Zweizeilige, Große Retro Hausbar mit Bartresen, Unterbauwaschbecken, flächenbündigen Schrankfronten, braunen Schränken, Marmor-Arbeitsplatte, Rückwand aus Holz, Teppichboden und grauem Boden in Omaha
Zweizeilige, Große Retro Hausbar mit Bartresen, Unterbauwaschbecken, flächenbündigen Schrankfronten, braunen Schränken, Marmor-Arbeitsplatte, Rückwand aus Holz, Teppichboden und grauem Boden in Omaha
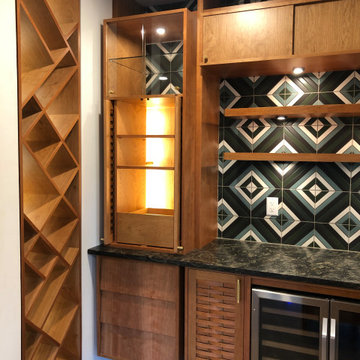
Zweizeilige, Mittelgroße Mid-Century Hausbar mit Unterbauwaschbecken, unterschiedlichen Schrankstilen, Granit-Arbeitsplatte, Küchenrückwand in Grün, Rückwand aus Keramikfliesen, hellem Holzboden, beigem Boden und schwarzer Arbeitsplatte in San Francisco
Zweizeilige Mid-Century Hausbar Ideen und Design
1