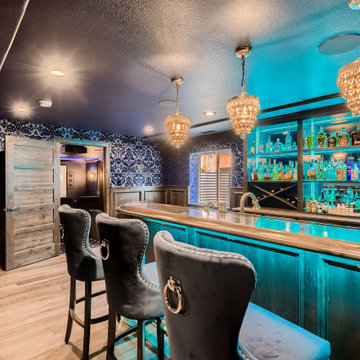Zweizeilige Türkise Hausbar Ideen und Design
Suche verfeinern:
Budget
Sortieren nach:Heute beliebt
1 – 20 von 42 Fotos
1 von 3
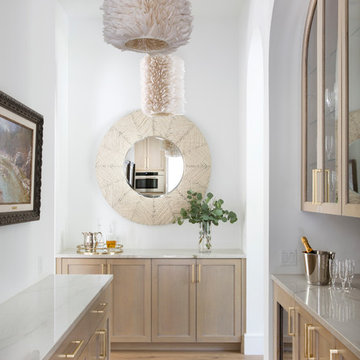
Photography by Buff Strickland
Zweizeilige Mediterrane Hausbar ohne Waschbecken mit Glasfronten, hellen Holzschränken, hellem Holzboden und weißer Arbeitsplatte in Austin
Zweizeilige Mediterrane Hausbar ohne Waschbecken mit Glasfronten, hellen Holzschränken, hellem Holzboden und weißer Arbeitsplatte in Austin
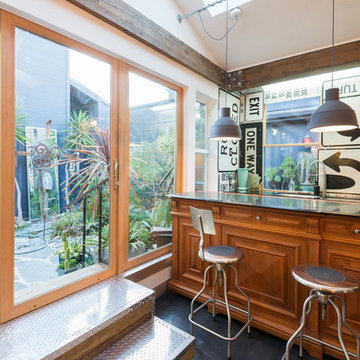
Zweizeilige, Kleine Stilmix Hausbar mit Bartheke, profilierten Schrankfronten und hellbraunen Holzschränken in San Francisco

Custom wet bar with island featuring rustic wood beams and pendant lighting.
Zweizeilige, Große Country Hausbar mit Bartheke, Unterbauwaschbecken, Schrankfronten im Shaker-Stil, schwarzen Schränken, Quarzwerkstein-Arbeitsplatte, Küchenrückwand in Weiß, Rückwand aus Metrofliesen, Vinylboden, grauem Boden und weißer Arbeitsplatte in Minneapolis
Zweizeilige, Große Country Hausbar mit Bartheke, Unterbauwaschbecken, Schrankfronten im Shaker-Stil, schwarzen Schränken, Quarzwerkstein-Arbeitsplatte, Küchenrückwand in Weiß, Rückwand aus Metrofliesen, Vinylboden, grauem Boden und weißer Arbeitsplatte in Minneapolis

Add a pop of color to your basement bar!
Work with our team to create the perfect custom bar in the style and color that matches your style! Click the link in our bio to get a bar made uniquely for you!
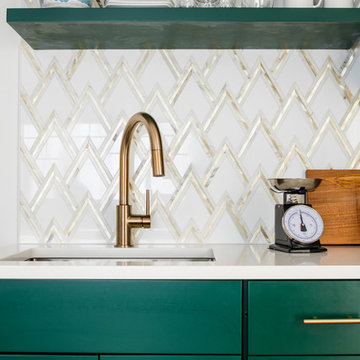
This one is near and dear to my heart. Not only is it in my own backyard, it is also the first remodel project I've gotten to do for myself! This space was previously a detached two car garage in our backyard. Seeing it transform from such a utilitarian, dingy garage to a bright and cheery little retreat was so much fun and so rewarding! This space was slated to be an AirBNB from the start and I knew I wanted to design it for the adventure seeker, the savvy traveler, and those who appreciate all the little design details . My goal was to make a warm and inviting space that our guests would look forward to coming back to after a full day of exploring the city or gorgeous mountains and trails that define the Pacific Northwest. I also wanted to make a few bold choices, like the hunter green kitchen cabinets or patterned tile, because while a lot of people might be too timid to make those choice for their own home, who doesn't love trying it on for a few days?At the end of the day I am so happy with how it all turned out!
---
Project designed by interior design studio Kimberlee Marie Interiors. They serve the Seattle metro area including Seattle, Bellevue, Kirkland, Medina, Clyde Hill, and Hunts Point.
For more about Kimberlee Marie Interiors, see here: https://www.kimberleemarie.com/

Photo by Vance Fox showing the bar with large window view to the forest and custom refrigerated wine wall.
Zweizeilige, Mittelgroße Moderne Hausbar mit Unterbauwaschbecken, flächenbündigen Schrankfronten, hellbraunen Holzschränken, Quarzwerkstein-Arbeitsplatte, hellem Holzboden, braunem Boden und Bartresen in Sacramento
Zweizeilige, Mittelgroße Moderne Hausbar mit Unterbauwaschbecken, flächenbündigen Schrankfronten, hellbraunen Holzschränken, Quarzwerkstein-Arbeitsplatte, hellem Holzboden, braunem Boden und Bartresen in Sacramento

Family Room & WIne Bar Addition - Haddonfield
This new family gathering space features custom cabinetry, two wine fridges, two skylights, two sets of patio doors, and hidden storage.
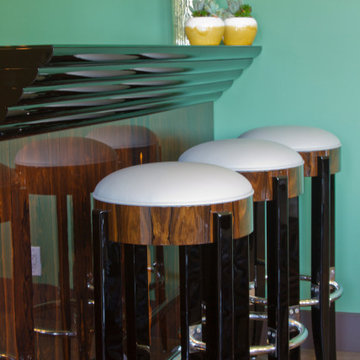
Sarah was inspired by the Art Deco style of the 1920s to create life in this area. Iron, aluminum, lacquered wood, leather, and vintage mirrors are some of the vintage materials chosen for the bar, completely designed by Sarah and produced in Germany by artisans.
Black and brown zigzagged rugs perfectly compliment the more modern elements of this space, such as the angular pool table and the fierce photography display of “The Woman on Fire” by Guido Argentini.

Now this is a bar made for entertaining, conversation and activity. With seating on both sides of the peninsula you'll feel more like you're in a modern brewery than in a basement. A secret hidden bookcase allows entry into the hidden brew room and taps are available to access from the bar side.
What an energizing project with bright bold pops of color against warm walnut, white enamel and soft neutral walls. Our clients wanted a lower level full of life and excitement that was ready for entertaining.
Photography by Spacecrafting Photography Inc.

Zweizeilige Moderne Hausbar mit Bartheke, flächenbündigen Schrankfronten, hellbraunen Holzschränken, bunter Rückwand und roter Arbeitsplatte in Phoenix
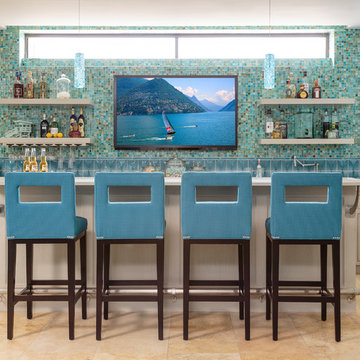
mark Lohman
Zweizeilige Maritime Hausbar mit Bartheke, Kassettenfronten, hellen Holzschränken, bunter Rückwand und Rückwand aus Mosaikfliesen in Los Angeles
Zweizeilige Maritime Hausbar mit Bartheke, Kassettenfronten, hellen Holzschränken, bunter Rückwand und Rückwand aus Mosaikfliesen in Los Angeles
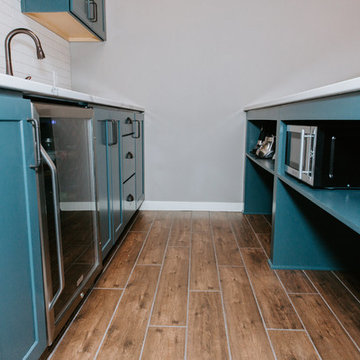
Zweizeilige, Kleine Klassische Hausbar mit Bartheke, Unterbauwaschbecken, Schrankfronten im Shaker-Stil, grünen Schränken, Marmor-Arbeitsplatte, Küchenrückwand in Weiß, Rückwand aus Metrofliesen, braunem Holzboden und braunem Boden in Omaha
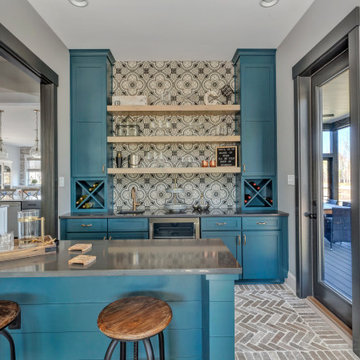
Zweizeilige Landhaus Hausbar mit Bartheke, Unterbauwaschbecken, Schrankfronten im Shaker-Stil, blauen Schränken, Küchenrückwand in Grau, Backsteinboden, grauem Boden und grauer Arbeitsplatte in Richmond
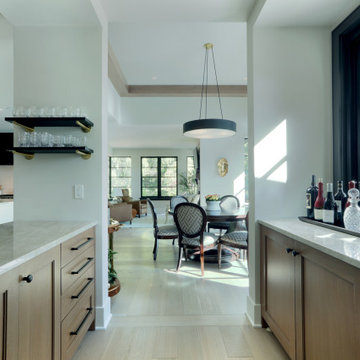
Zweizeilige, Große Moderne Hausbar mit trockener Bar, Schrankfronten mit vertiefter Füllung, hellbraunen Holzschränken, Marmor-Arbeitsplatte, hellem Holzboden und weißer Arbeitsplatte in Grand Rapids
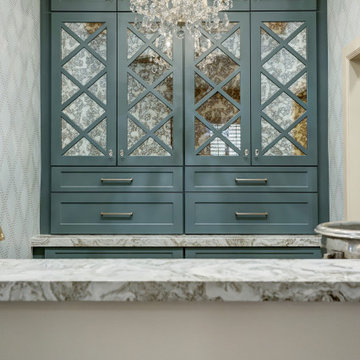
The owner had a small laundry area right off the kitchen and it was a tight fit and didn't fit the homeowner's needs. They decided to create a large laundry area upstairs and turn the old laundry into a beautiful bar area for entertaining. This area provides is a fantastic entertaining area perfectly situated between the kitchen and dining areas.
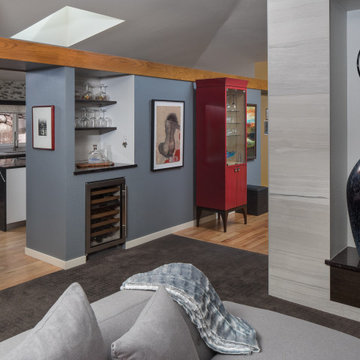
This modern kitchen proves that black and white does not have to be boring, but can truly be BOLD! The wire brushed oak cabinets were painted black and white add texture while the aluminum trim gives it undeniably modern look. Don't let appearances fool you this kitchen was built for cooks, featuring all Sub-Zero and Wolf appliances including a retractable down draft vent hood.
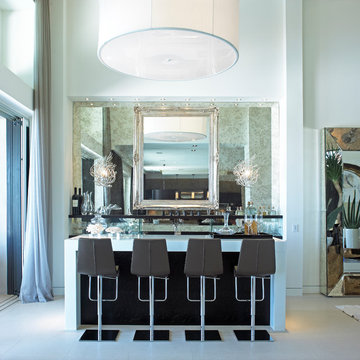
Zweizeilige, Mittelgroße Moderne Hausbar mit Bartheke, Mineralwerkstoff-Arbeitsplatte, Rückwand aus Spiegelfliesen, Porzellan-Bodenfliesen und weißem Boden in Los Angeles
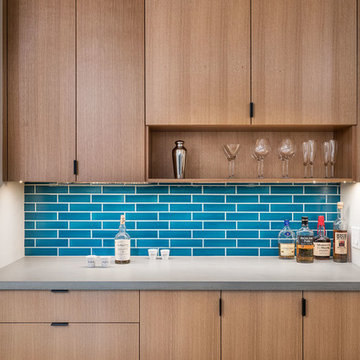
Zweizeilige, Kleine Moderne Hausbar mit flächenbündigen Schrankfronten, hellen Holzschränken, Betonarbeitsplatte, Küchenrückwand in Blau, Rückwand aus Keramikfliesen, hellem Holzboden, grauer Arbeitsplatte und Unterbauwaschbecken in Portland
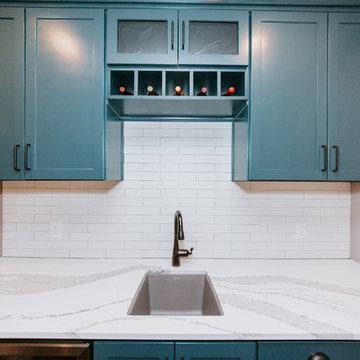
Zweizeilige, Kleine Klassische Hausbar mit Bartheke, Unterbauwaschbecken, Schrankfronten im Shaker-Stil, grünen Schränken, Marmor-Arbeitsplatte, Küchenrückwand in Weiß, Rückwand aus Metrofliesen, braunem Holzboden und braunem Boden in Omaha
Zweizeilige Türkise Hausbar Ideen und Design
1
