Zweizeiliger Hauswirtschaftsraum mit Kassettenfronten Ideen und Design
Suche verfeinern:
Budget
Sortieren nach:Heute beliebt
1 – 20 von 278 Fotos
1 von 3

Coastal laundry and mudroom designed by Michael Molesky Interior Design in Rehoboth Beach, Delaware. Gray hexagon floor and white shiplap walls. Large brass anchor hooks for hanging towels.

This little laundry room uses hidden tricks to modernize and maximize limited space. Between the cabinetry and blue fantasy marble countertop sits a luxuriously tiled backsplash. This beautiful backsplash hides the door to necessary valves, its outline barely visible while allowing easy access.

Zweizeilige Klassische Waschküche mit Kassettenfronten, beigen Schränken, beiger Wandfarbe, gebeiztem Holzboden, Waschmaschine und Trockner nebeneinander und buntem Boden in Philadelphia

Hidden washer and dryer in open laundry room.
Multifunktionaler, Zweizeiliger, Kleiner Klassischer Hauswirtschaftsraum mit Kassettenfronten, grauen Schränken, Marmor-Arbeitsplatte, Küchenrückwand in Metallic, Rückwand aus Spiegelfliesen, weißer Wandfarbe, dunklem Holzboden, Waschmaschine und Trockner nebeneinander, braunem Boden und weißer Arbeitsplatte in Sonstige
Multifunktionaler, Zweizeiliger, Kleiner Klassischer Hauswirtschaftsraum mit Kassettenfronten, grauen Schränken, Marmor-Arbeitsplatte, Küchenrückwand in Metallic, Rückwand aus Spiegelfliesen, weißer Wandfarbe, dunklem Holzboden, Waschmaschine und Trockner nebeneinander, braunem Boden und weißer Arbeitsplatte in Sonstige
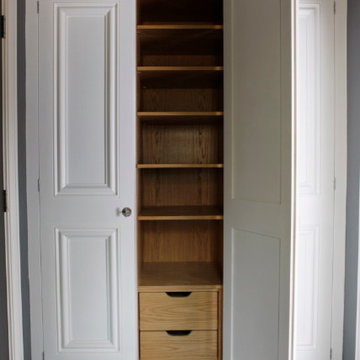
Bespoke landry cupboard built in wall to wall
Multifunktionaler, Zweizeiliger, Kleiner Klassischer Hauswirtschaftsraum mit Kassettenfronten in West Midlands
Multifunktionaler, Zweizeiliger, Kleiner Klassischer Hauswirtschaftsraum mit Kassettenfronten in West Midlands

Our client wanted a finished laundry room. We choose blue cabinets with a ceramic farmhouse sink, gold accessories, and a pattern back wall. The result is an eclectic space with lots of texture and pattern.

This is a mid-sized galley style laundry room with custom paint grade cabinets. These cabinets feature a beaded inset construction method with a high gloss sheen on the painted finish. We also included a rolling ladder for easy access to upper level storage areas.

One of the few truly American architectural styles, the Craftsman/Prairie style was developed around the turn of the century by a group of Midwestern architects who drew their inspiration from the surrounding landscape. The spacious yet cozy Thompson draws from features from both Craftsman/Prairie and Farmhouse styles for its all-American appeal. The eye-catching exterior includes a distinctive side entrance and stone accents as well as an abundance of windows for both outdoor views and interior rooms bathed in natural light.
The floor plan is equally creative. The large floor porch entrance leads into a spacious 2,400-square-foot main floor plan, including a living room with an unusual corner fireplace. Designed for both ease and elegance, it also features a sunroom that takes full advantage of the nearby outdoors, an adjacent private study/retreat and an open plan kitchen and dining area with a handy walk-in pantry filled with convenient storage. Not far away is the private master suite with its own large bathroom and closet, a laundry area and a 800-square-foot, three-car garage. At night, relax in the 1,000-square foot lower level family room or exercise space. When the day is done, head upstairs to the 1,300 square foot upper level, where three cozy bedrooms await, each with its own private bath.
Photographer: Ashley Avila Photography
Builder: Bouwkamp Builders

Zweizeilige, Mittelgroße Country Waschküche mit Unterbauwaschbecken, Kassettenfronten, weißen Schränken, Granit-Arbeitsplatte, Küchenrückwand in Weiß, Rückwand aus Porzellanfliesen, weißer Wandfarbe, Schieferboden, Waschmaschine und Trockner nebeneinander, grauem Boden und schwarzer Arbeitsplatte in Chicago

Warm, light, and inviting with characteristic knot vinyl floors that bring a touch of wabi-sabi to every room. This rustic maple style is ideal for Japanese and Scandinavian-inspired spaces.

A fold-out ironing board is hidden behind a false drawer front. This ironing board swivels for comfort and is the perfect place to touch up a collar and cuffs or press a freshly laundered table cloth.
Peggy Woodall - designer
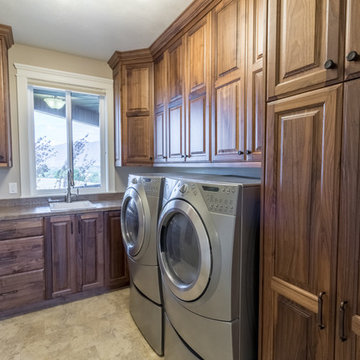
Multifunktionaler, Zweizeiliger, Mittelgroßer Rustikaler Hauswirtschaftsraum mit Einbauwaschbecken, Kassettenfronten, hellbraunen Holzschränken, Granit-Arbeitsplatte, beiger Wandfarbe, Porzellan-Bodenfliesen und Waschmaschine und Trockner nebeneinander in Salt Lake City

Conceal the washer and dryer to give a great functional look.
Multifunktionaler, Zweizeiliger, Mittelgroßer Klassischer Hauswirtschaftsraum mit Unterbauwaschbecken, Kassettenfronten, Granit-Arbeitsplatte, Keramikboden, Waschmaschine und Trockner versteckt und brauner Wandfarbe in Cincinnati
Multifunktionaler, Zweizeiliger, Mittelgroßer Klassischer Hauswirtschaftsraum mit Unterbauwaschbecken, Kassettenfronten, Granit-Arbeitsplatte, Keramikboden, Waschmaschine und Trockner versteckt und brauner Wandfarbe in Cincinnati

Stenciled, custom painted historical cabinetry in mudroom with powder room beyond.
Weigley Photography
Multifunktionaler, Zweizeiliger Klassischer Hauswirtschaftsraum mit Einbauwaschbecken, grauem Boden, grauer Arbeitsplatte, Kassettenfronten, Schränken im Used-Look, Speckstein-Arbeitsplatte, beiger Wandfarbe und Waschmaschine und Trockner nebeneinander in New York
Multifunktionaler, Zweizeiliger Klassischer Hauswirtschaftsraum mit Einbauwaschbecken, grauem Boden, grauer Arbeitsplatte, Kassettenfronten, Schränken im Used-Look, Speckstein-Arbeitsplatte, beiger Wandfarbe und Waschmaschine und Trockner nebeneinander in New York

Zweizeilige, Große Klassische Waschküche mit Landhausspüle, Kassettenfronten, grauen Schränken, Marmor-Arbeitsplatte, Rückwand aus Keramikfliesen, Backsteinboden, Waschmaschine und Trockner nebeneinander und schwarzer Arbeitsplatte in Sonstige
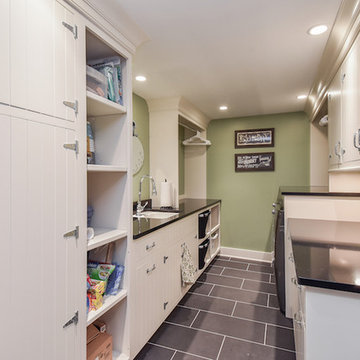
Portraits of Home
Zweizeilige, Große Rustikale Waschküche mit Unterbauwaschbecken, Kassettenfronten, beigen Schränken, Quarzwerkstein-Arbeitsplatte, grüner Wandfarbe, Keramikboden und Waschmaschine und Trockner nebeneinander in Chicago
Zweizeilige, Große Rustikale Waschküche mit Unterbauwaschbecken, Kassettenfronten, beigen Schränken, Quarzwerkstein-Arbeitsplatte, grüner Wandfarbe, Keramikboden und Waschmaschine und Trockner nebeneinander in Chicago
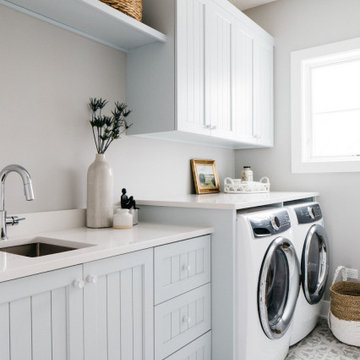
Obsessed with the light colored laundry room cabinets with beaded doors.
Multifunktionaler, Zweizeiliger, Großer Klassischer Hauswirtschaftsraum mit Unterbauwaschbecken, Kassettenfronten, blauen Schränken, grauer Wandfarbe, buntem Boden und weißer Arbeitsplatte in Chicago
Multifunktionaler, Zweizeiliger, Großer Klassischer Hauswirtschaftsraum mit Unterbauwaschbecken, Kassettenfronten, blauen Schränken, grauer Wandfarbe, buntem Boden und weißer Arbeitsplatte in Chicago
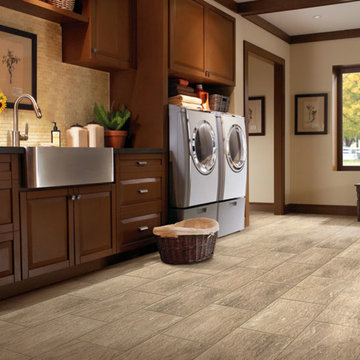
Multifunktionaler, Zweizeiliger, Großer Moderner Hauswirtschaftsraum mit Landhausspüle, Kassettenfronten, dunklen Holzschränken, Edelstahl-Arbeitsplatte, beiger Wandfarbe, Keramikboden und Waschmaschine und Trockner nebeneinander in Las Vegas

Laundry room with a farm sink and cabinetry offering storage and hanging space for laundry room needs.
Alyssa Lee Photography
Zweizeilige, Große Landhaus Waschküche mit Landhausspüle, Kassettenfronten, weißen Schränken, Granit-Arbeitsplatte, grauer Wandfarbe, Porzellan-Bodenfliesen, Waschmaschine und Trockner nebeneinander, grauem Boden und bunter Arbeitsplatte in Minneapolis
Zweizeilige, Große Landhaus Waschküche mit Landhausspüle, Kassettenfronten, weißen Schränken, Granit-Arbeitsplatte, grauer Wandfarbe, Porzellan-Bodenfliesen, Waschmaschine und Trockner nebeneinander, grauem Boden und bunter Arbeitsplatte in Minneapolis

This home was built by the client in 2000. Mom decided it's time for an elegant and functional update since the kids are now teens, with the eldest in college. The marble flooring is throughout all of the home so that was the palette that needed to coordinate with all the new materials and furnishings.
It's always fun when a client wants to make their laundry room a special place. The homeowner wanted a laundry room as beautiful as her kitchen with lots of folding counter space. We also included a kitty cutout for the litter box to both conceal it and keep out the pups. There is also a pull out trash, plenty of organized storage space, a hidden clothes rod and a charming farm sink. Glass tile was placed on the backsplash above the marble tops for added glamor.
The cabinetry is painted Gauntlet Gray by Sherwin Williams.
design and layout by Missi Bart, Renaissance Design Studio.
photography of finished spaces by Rick Ambrose, iSeeHomes
Zweizeiliger Hauswirtschaftsraum mit Kassettenfronten Ideen und Design
1